Dining Room Design Ideas with Painted Wood Floors and Slate Floors
Refine by:
Budget
Sort by:Popular Today
1 - 20 of 2,703 photos
Item 1 of 3
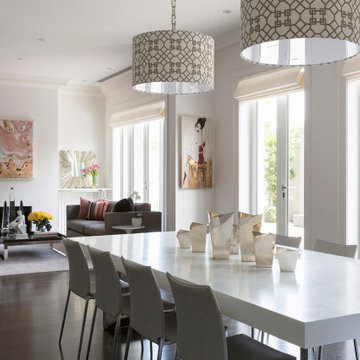
Our Toorak project is a unified vision, the result of seamless collaboration between clients and designers. Moving away from their previous traditional style home, the homeowners desired a more contemporary look with unexpected pieces. Massimo Interiors offered a spacious feel suitable for hosting large gatherings of family and friends, where the comfortable space allows children to play and people to sit, eat and move around.
Care was taken when selecting durable fabrics in order to establish a child-friendly yet sophisticated space. The European oak floorboards offset the predominantly monochromatic colour scheme, creating a light and elegant interior, complemented with the occasional classic piece. The main living area features an extra large floor rug that unifies separate seating areas for different activities.
To create balance and drama, Massimo Interiors arranged two large sofas facing each other, separated by two luxurious ottomans. Near the fireplace lies a second seating area designed for reading or relaxing by the warm glow of the fire. The rich layering of different materials such as polished timber, stainless steel, marble, glass, and velvet provided contrast with the pared-back kitchen and dining areas. Accent colour, such as the aubergine fabric of the cut-velvet Louis XV French Bergere lounge chair, complements the colours of the Australian artworks, echoed in the choice of scatter cushions.
The dining room boasts two oversized pendant light fittings link to the pattern on the living room ottomans. To add a touch of old-world charm, a striking portrait completes the clean and crisp space. In the master bedroom, a palette of pale gold, burnt orange, turquoise and green inspires the scatter cushions, tying the room together. Hand-blown amber glass table lamps with linen shades, establish an intimate, warm appeal.
Every detail, every object and every decoration – from the fabric to the wall colour to the artworks has been curated in details.
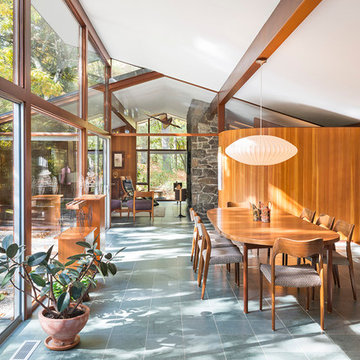
This house west of Boston was originally designed in 1958 by the great New England modernist, Henry Hoover. He built his own modern home in Lincoln in 1937, the year before the German émigré Walter Gropius built his own world famous house only a few miles away. By the time this 1958 house was built, Hoover had matured as an architect; sensitively adapting the house to the land and incorporating the clients wish to recreate the indoor-outdoor vibe of their previous home in Hawaii.
The house is beautifully nestled into its site. The slope of the roof perfectly matches the natural slope of the land. The levels of the house delicately step down the hill avoiding the granite ledge below. The entry stairs also follow the natural grade to an entry hall that is on a mid level between the upper main public rooms and bedrooms below. The living spaces feature a south- facing shed roof that brings the sun deep in to the home. Collaborating closely with the homeowner and general contractor, we freshened up the house by adding radiant heat under the new purple/green natural cleft slate floor. The original interior and exterior Douglas fir walls were stripped and refinished.
Photo by: Nat Rea Photography
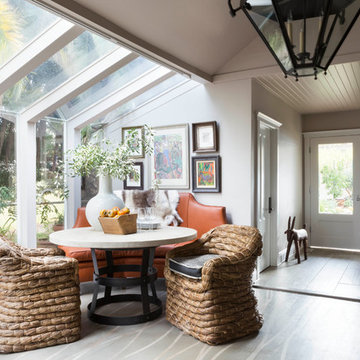
David Duncan Livingston
Inspiration for a country kitchen/dining combo in San Francisco with white walls and painted wood floors.
Inspiration for a country kitchen/dining combo in San Francisco with white walls and painted wood floors.
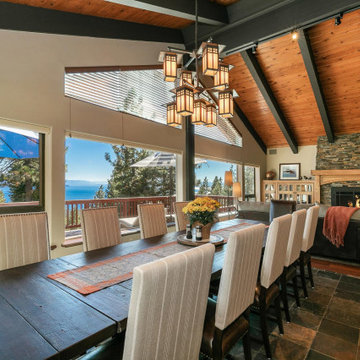
Inspiration for a large country open plan dining in Other with beige walls, slate floors, a stone fireplace surround, grey floor, exposed beam and a standard fireplace.
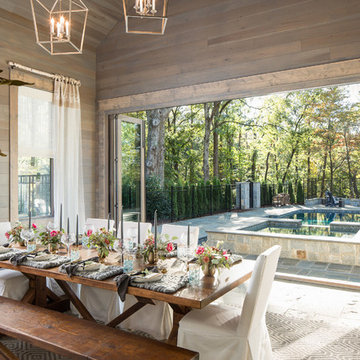
Amazing front porch of a modern farmhouse built by Steve Powell Homes (www.stevepowellhomes.com). Photo Credit: David Cannon Photography (www.davidcannonphotography.com)
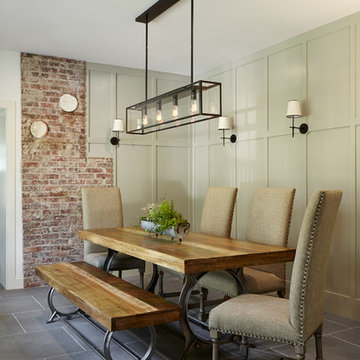
Dining room with board and batten millwork, bluestone flooring, and exposed original brick. Photo by Kyle Born.
This is an example of a mid-sized country separate dining room in Philadelphia with green walls, slate floors and grey floor.
This is an example of a mid-sized country separate dining room in Philadelphia with green walls, slate floors and grey floor.
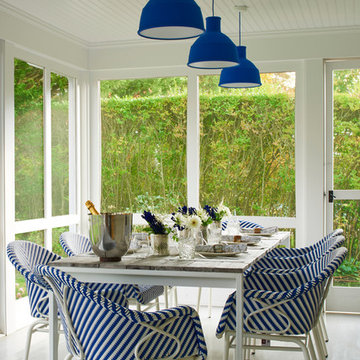
Renovated outdoor enclosed porch with dining area by Petrie Point Interior Designs
Photo of a large country separate dining room in New York with white walls and painted wood floors.
Photo of a large country separate dining room in New York with white walls and painted wood floors.
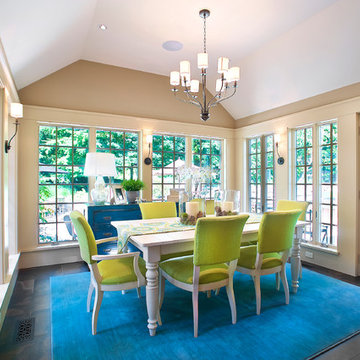
James Ferrara Photography
This is an example of a large traditional kitchen/dining combo in Las Vegas with beige walls, slate floors and no fireplace.
This is an example of a large traditional kitchen/dining combo in Las Vegas with beige walls, slate floors and no fireplace.
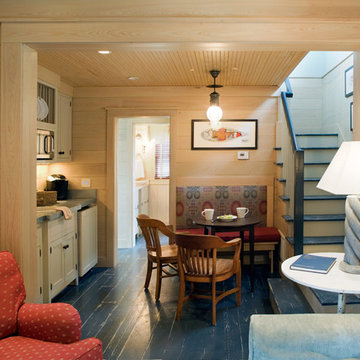
Richard Leo Johnson
Photo of a country open plan dining in Atlanta with painted wood floors and blue floor.
Photo of a country open plan dining in Atlanta with painted wood floors and blue floor.
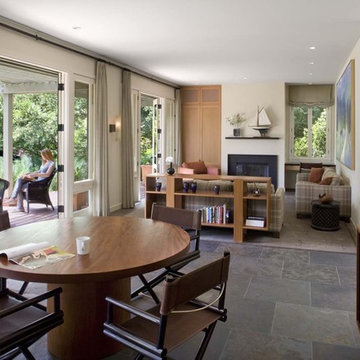
Great Room, Living + Dining Room and Porch of Guest House. Cathy Schwabe, AIA.Designed while at EHDD Architecture. Photograph by David Wakely
Photo of a contemporary open plan dining in San Francisco with slate floors and grey floor.
Photo of a contemporary open plan dining in San Francisco with slate floors and grey floor.
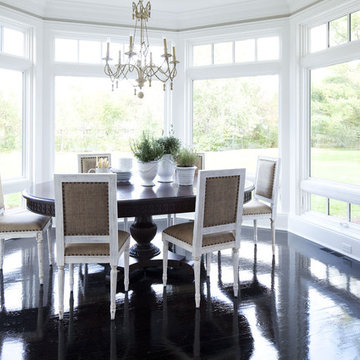
Martha O'Hara Interiors, Interior Selections & Furnishings | Charles Cudd De Novo, Architecture | Troy Thies Photography | Shannon Gale, Photo Styling
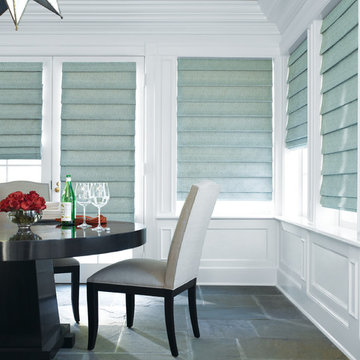
Mid-sized traditional separate dining room in Other with white walls, slate floors, no fireplace and multi-coloured floor.
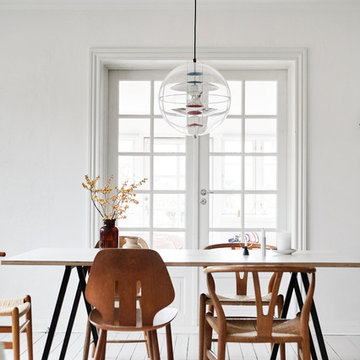
© 2017 Houzz
Photo of a mid-sized scandinavian separate dining room in Aarhus with white walls, painted wood floors, no fireplace and white floor.
Photo of a mid-sized scandinavian separate dining room in Aarhus with white walls, painted wood floors, no fireplace and white floor.
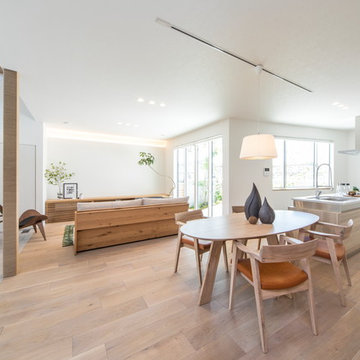
Photo of a scandinavian open plan dining in Nagoya with white walls, painted wood floors and grey floor.
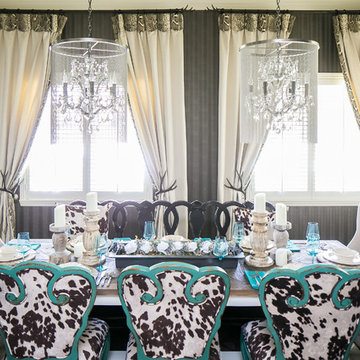
Electric space- vibrant, exciting mix of fabrics, textures and different styles of furniture. Farmhouse elegance
This is an example of a small eclectic separate dining room in Orange County with grey walls, slate floors, brown floor and no fireplace.
This is an example of a small eclectic separate dining room in Orange County with grey walls, slate floors, brown floor and no fireplace.
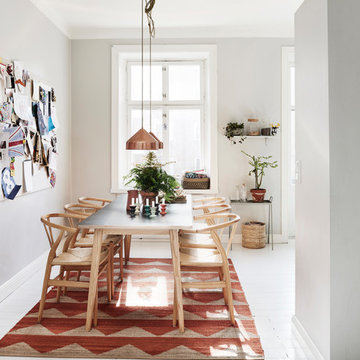
Design ideas for a mid-sized scandinavian separate dining room in Stockholm with white walls, painted wood floors and white floor.
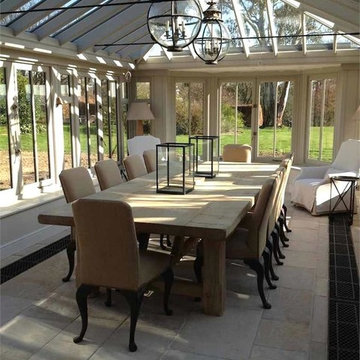
"Piece by Piece: A Thomson Carpenter Dining Room" -- Part of a 10,000 square foot Tudor manor project, this sunny sweep features a rugged custom table, beautiful accent chairs, and eye-popping ceiling lanterns. Be sure to visit the web site for a closer look at the products and brands featured in this shining, sun-filled space.
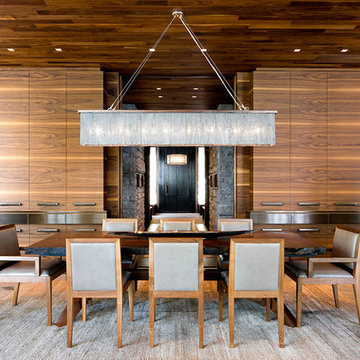
Inspiration for a large contemporary separate dining room in Other with brown walls, slate floors and no fireplace.
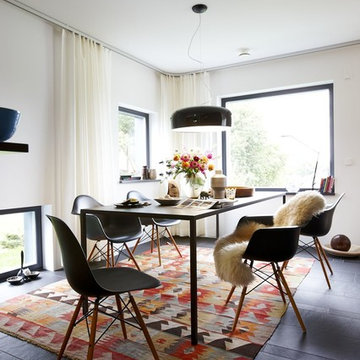
Foto: Heiner Orth
Photo of a mid-sized contemporary separate dining room in Stuttgart with white walls and slate floors.
Photo of a mid-sized contemporary separate dining room in Stuttgart with white walls and slate floors.

Residing against a backdrop of characterful brickwork and arched metal windows, exposed bulbs hang effortlessly above an industrial style trestle table and an eclectic mix of chairs in this loft apartment kitchen
Dining Room Design Ideas with Painted Wood Floors and Slate Floors
1