Dining Room Design Ideas with Timber and Recessed
Refine by:
Budget
Sort by:Popular Today
121 - 140 of 2,878 photos
Item 1 of 3
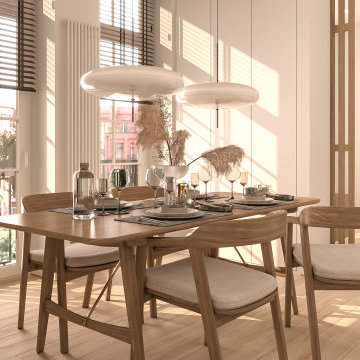
Photo of a mid-sized contemporary kitchen/dining combo in Moscow with white walls, medium hardwood floors, beige floor and recessed.
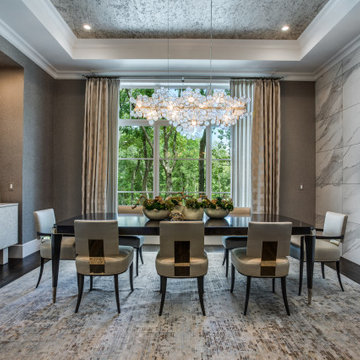
This is an example of a large transitional separate dining room in Dallas with metallic walls, medium hardwood floors, a ribbon fireplace, a tile fireplace surround, brown floor, recessed and wallpaper.
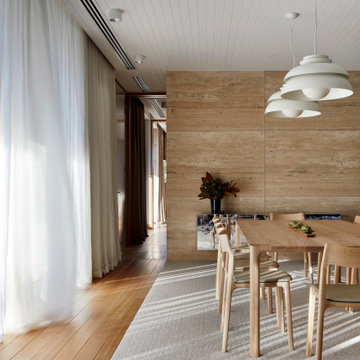
Dining room looking through front entry and down into bedroom hallway.
Very few pieces of loose furniture or rugs are required due to the integrated nature of the architecture and interior design. The pieces that are needed are select and spectacular, mixing incredibly special European designer items with beautifully crafted, locally designed and made pieces.
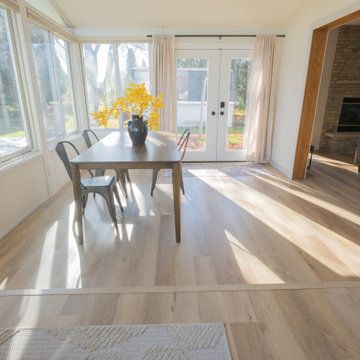
Inspired by sandy shorelines on the California coast, this beachy blonde vinyl floor brings just the right amount of variation to each room. With the Modin Collection, we have raised the bar on luxury vinyl plank. The result is a new standard in resilient flooring. Modin offers true embossed in register texture, a low sheen level, a rigid SPC core, an industry-leading wear layer, and so much more.
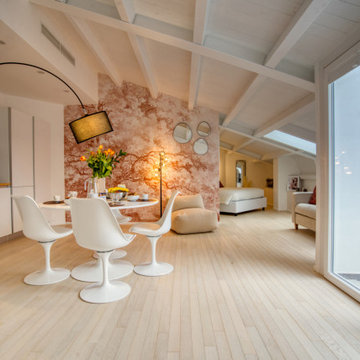
Restyling e Homestaging per valorizzazione immobiliare - Direzione artistica per la scelta di finiture e materiali, selezione e composizione kit arredo, gestione acquisti, allestimenti e homestaging

Photo of an expansive country open plan dining in San Francisco with white walls, medium hardwood floors, a standard fireplace, brown floor, timber and planked wall panelling.
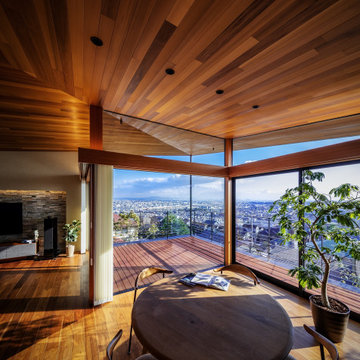
Inspiration for a large modern open plan dining in Osaka with grey walls, plywood floors, brown floor, timber and wood walls.
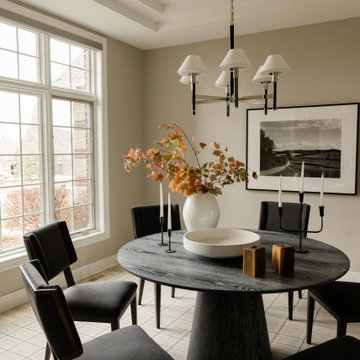
This is an example of a mid-sized transitional separate dining room in Other with grey walls, light hardwood floors and recessed.
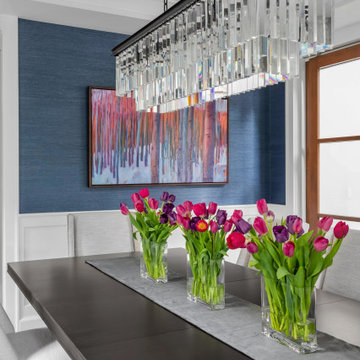
Formal dining room in Modern Farmhouse style home
Inspiration for a mid-sized transitional separate dining room in Seattle with blue walls, medium hardwood floors, no fireplace, brown floor, recessed and wallpaper.
Inspiration for a mid-sized transitional separate dining room in Seattle with blue walls, medium hardwood floors, no fireplace, brown floor, recessed and wallpaper.
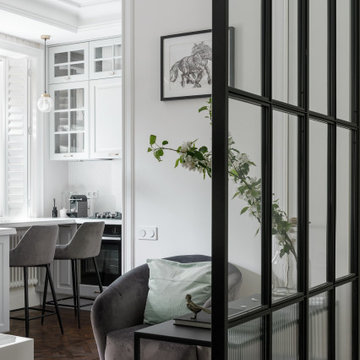
Inspiration for a mid-sized scandinavian kitchen/dining combo in Saint Petersburg with white walls, vinyl floors, a wood stove, a metal fireplace surround, white floor and recessed.
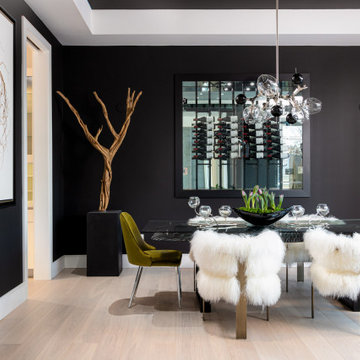
Design ideas for a contemporary dining room in Toronto with black walls, light hardwood floors, beige floor and recessed.
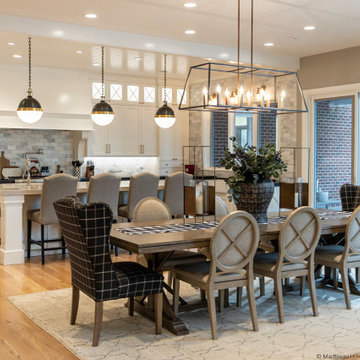
Photo of a large country kitchen/dining combo in Salt Lake City with grey walls, medium hardwood floors, no fireplace, brown floor and timber.

Photo of a mid-sized contemporary open plan dining in Barcelona with grey walls, light hardwood floors, a ribbon fireplace, beige floor, decorative wall panelling, a metal fireplace surround and recessed.
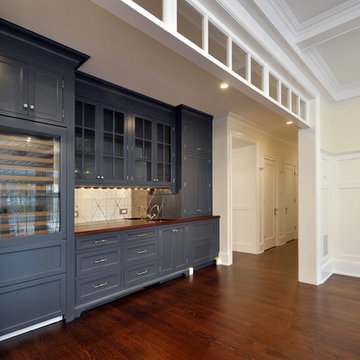
This custom made butlers pantry and wine center directly off the dining room creates an open space for entertaining.
This is an example of an expansive traditional kitchen/dining combo in Newark with white walls, dark hardwood floors, brown floor, recessed and panelled walls.
This is an example of an expansive traditional kitchen/dining combo in Newark with white walls, dark hardwood floors, brown floor, recessed and panelled walls.
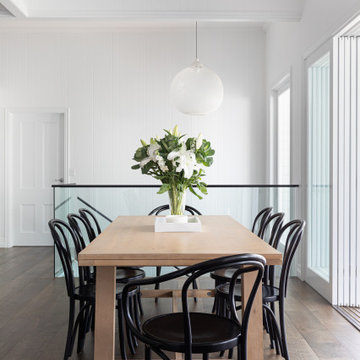
This classic Queenslander home in Red Hill, was a major renovation and therefore an opportunity to meet the family’s needs. With three active children, this family required a space that was as functional as it was beautiful, not forgetting the importance of it feeling inviting.
The resulting home references the classic Queenslander in combination with a refined mix of modern Hampton elements.
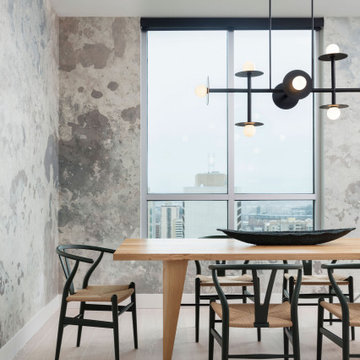
The dining room is the first space you see when entering this home, and we wanted you to feel drawn right into it. We selected a mural wallpaper to wrap the walls and add a soft yet intriguing backdrop to the clean lines of the light fixture and furniture. But every space needs at least a touch of play, and the classic wishbone chair in a cheerful green does just the trick!
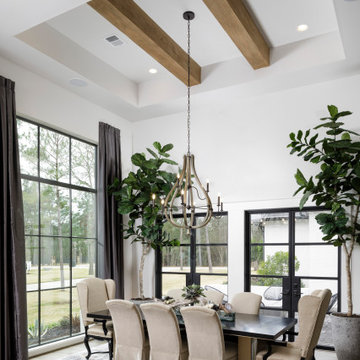
Dining room, opens to courtyard, box beams, hanging light fixture, dark frame windows
Inspiration for a mid-sized transitional open plan dining in Houston with white walls, laminate floors, exposed beam, recessed and brown floor.
Inspiration for a mid-sized transitional open plan dining in Houston with white walls, laminate floors, exposed beam, recessed and brown floor.
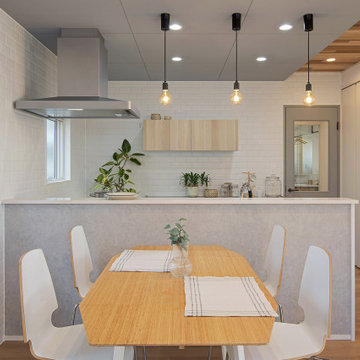
Design ideas for a mid-sized scandinavian open plan dining in Other with white walls, plywood floors, no fireplace, beige floor, timber and wallpaper.

Every detail of this European villa-style home exudes a uniquely finished feel. Our design goals were to invoke a sense of travel while simultaneously cultivating a homely and inviting ambience. This project reflects our commitment to crafting spaces seamlessly blending luxury with functionality.
This once-underused, bland formal dining room was transformed into an evening retreat, evoking the ambience of a Tangiers cigar bar. Texture was introduced through grasscloth wallpaper, shuttered cabinet doors, rattan chairs, and knotty pine ceilings.
---
Project completed by Wendy Langston's Everything Home interior design firm, which serves Carmel, Zionsville, Fishers, Westfield, Noblesville, and Indianapolis.
For more about Everything Home, see here: https://everythinghomedesigns.com/
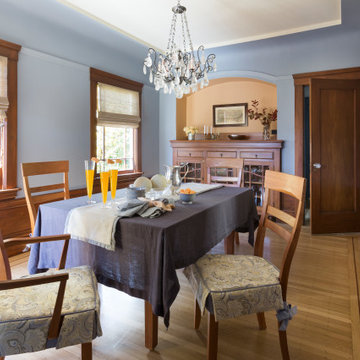
The dining room is traditional in style. Built-in cabinetry, picture rails, and warm wood floors and doors express the history of the home and continue the narrative between rooms, making the entire space feel complete and harmonious.
Dining Room Design Ideas with Timber and Recessed
7