Dining Room Design Ideas with Timber and Wood
Refine by:
Budget
Sort by:Popular Today
141 - 160 of 2,433 photos
Item 1 of 3
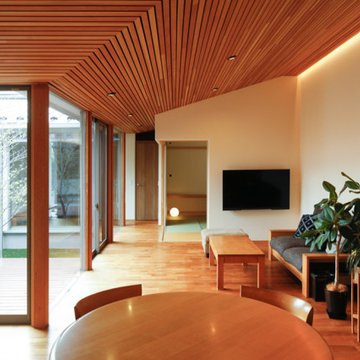
Inspiration for a mid-sized open plan dining in Yokohama with white walls, dark hardwood floors, no fireplace, brown floor, wood and wallpaper.
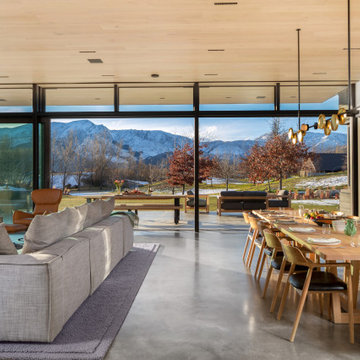
Inspiration for a large modern open plan dining in Other with white walls, concrete floors, grey floor and wood.
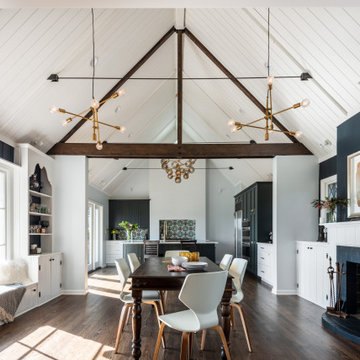
Design ideas for a transitional open plan dining in Seattle with blue walls, dark hardwood floors, a standard fireplace, a brick fireplace surround, brown floor, timber and vaulted.

Photo of a mid-sized country kitchen/dining combo in Other with brown walls, medium hardwood floors, beige floor, wood and wood walls.
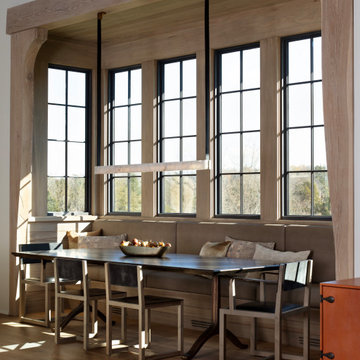
Design ideas for a country dining room in Richmond with white walls, medium hardwood floors, brown floor and wood.
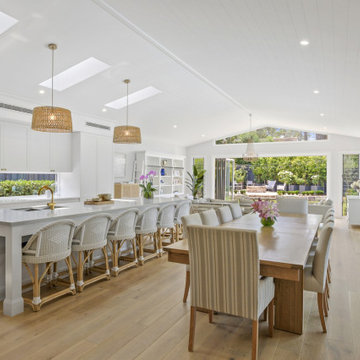
Mike Besley’s Holland Street design has won the residential alterations/additions award category of the BDAA Sydney Regional Chapter Design Awards 2020. Besley is the director and building designer of ICR Design, a forward-thinking Building Design Practice based in Castle Hill, New South Wales.
Boasting a reimagined entry veranda, this design was deemed by judges to be a great version of an Australian coastal house - simple, elegant, tasteful. A lovely house well-laid out to separate the living and sleeping areas. The reworking of the existing front balcony and footprint is a creative re-imagining of the frontage. With good northern exposure masses of natural light, and PV on the roof, the home boasts many sustainable features. The designer was praised by this transformation of a standard red brick 70's home into a modern beach style dwelling.
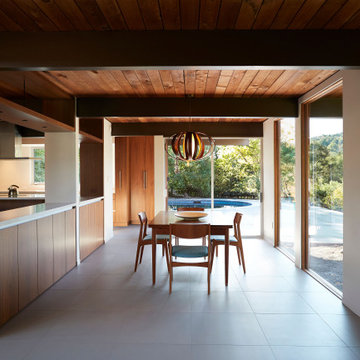
Design ideas for a midcentury dining room in San Francisco with white walls, grey floor, exposed beam and wood.
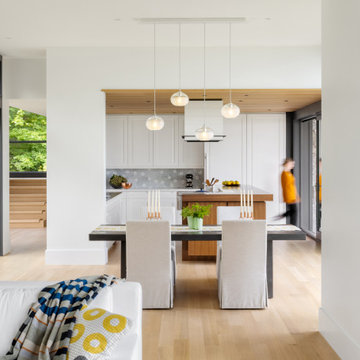
This is an example of a small beach style dining room in Portland Maine with wood and light hardwood floors.
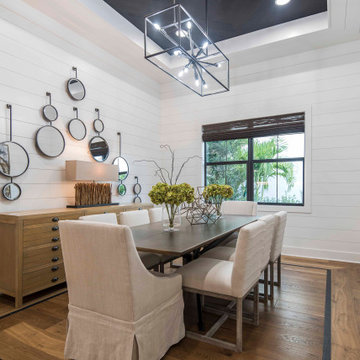
The dining room is surrounded with white shiplap walls showcasing our love of modern farmhouse. The warm tones in the floor and furniture blend effortlessly into the room. We love our abstract art as well.
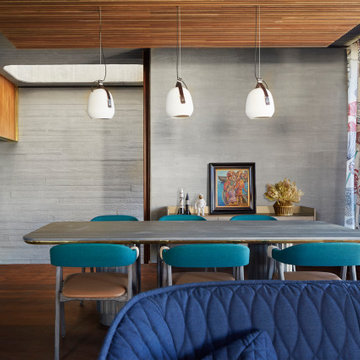
The living room provides direct access to the covered outdoor area. The living room is open both to the street and to the owners privacy of their back yard. The room is served by the warmth of winter sun penetration and the coll breeze cross ventilating the room.

This is an example of a mid-sized modern separate dining room in San Francisco with brown walls, a corner fireplace, a brick fireplace surround, beige floor, wood and wood walls.
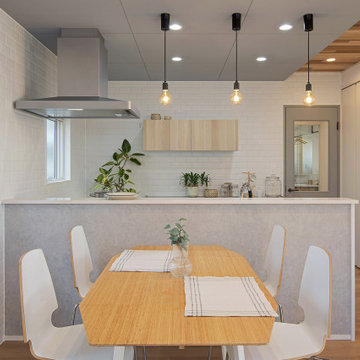
Design ideas for a mid-sized scandinavian open plan dining in Other with white walls, plywood floors, no fireplace, beige floor, timber and wallpaper.

Every detail of this European villa-style home exudes a uniquely finished feel. Our design goals were to invoke a sense of travel while simultaneously cultivating a homely and inviting ambience. This project reflects our commitment to crafting spaces seamlessly blending luxury with functionality.
This once-underused, bland formal dining room was transformed into an evening retreat, evoking the ambience of a Tangiers cigar bar. Texture was introduced through grasscloth wallpaper, shuttered cabinet doors, rattan chairs, and knotty pine ceilings.
---
Project completed by Wendy Langston's Everything Home interior design firm, which serves Carmel, Zionsville, Fishers, Westfield, Noblesville, and Indianapolis.
For more about Everything Home, see here: https://everythinghomedesigns.com/
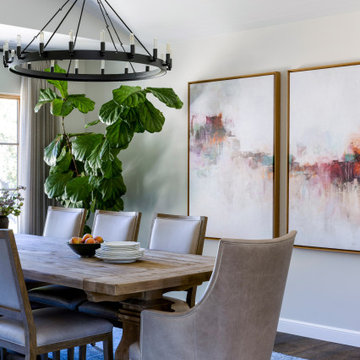
Design ideas for a large country separate dining room in San Francisco with white walls, dark hardwood floors, brown floor and timber.

Modern Dining Room in an open floor plan, sits between the Living Room, Kitchen and Backyard Patio. The modern electric fireplace wall is finished in distressed grey plaster. Modern Dining Room Furniture in Black and white is paired with a sculptural glass chandelier. Floor to ceiling windows and modern sliding glass doors expand the living space to the outdoors.
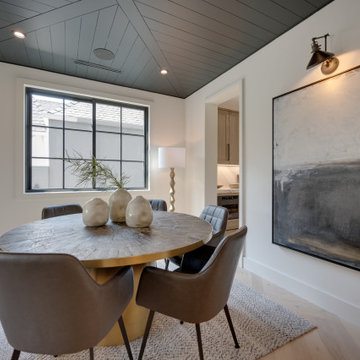
This square dining room wasn't elongated so, a round table made sense. The drama is in the fixtures by Rejuvenation, the black ceiling with a ship lap design, herringbone floors and 8" baseboards. Also, all of the windows in the house are painted black wood from Marvin.
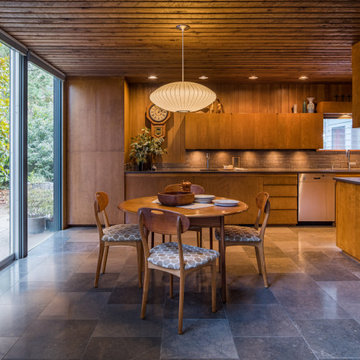
This mid century modern home boasted irreplaceable features including original wood cabinets, wood ceiling, and a wall of floor to ceiling windows. C&R developed a design that incorporated the existing details with additional custom cabinets that matched perfectly. A new lighting plan, quartz counter tops, plumbing fixtures, tile backsplash and floors, and new appliances transformed this kitchen while retaining all the mid century flavor.
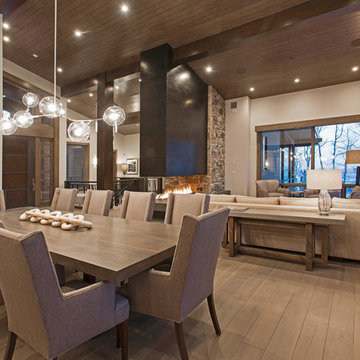
There's space in this great room for every gathering, and the cozy fireplace and floor-the-ceiling windows create a welcoming environment.
Inspiration for an expansive contemporary open plan dining in Salt Lake City with grey walls, medium hardwood floors, a two-sided fireplace, a metal fireplace surround and wood.
Inspiration for an expansive contemporary open plan dining in Salt Lake City with grey walls, medium hardwood floors, a two-sided fireplace, a metal fireplace surround and wood.
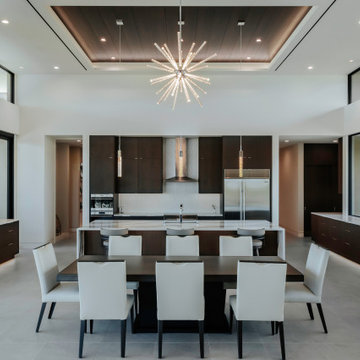
James Dining
Large contemporary open plan dining in Phoenix with white walls, porcelain floors, grey floor and wood.
Large contemporary open plan dining in Phoenix with white walls, porcelain floors, grey floor and wood.
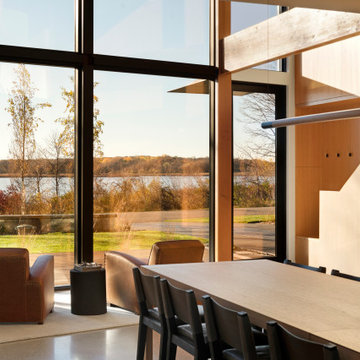
Photo of a modern dining room in Minneapolis with concrete floors, grey floor, wood and wood walls.
Dining Room Design Ideas with Timber and Wood
8