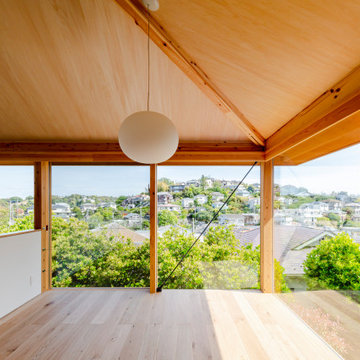Dining Room Design Ideas with Timber and Wood
Refine by:
Budget
Sort by:Popular Today
161 - 180 of 2,433 photos
Item 1 of 3

This contempoary breakfast room is part of the larger kitchen. Perfect for smaller meals early morning before work or school. Upholstered chairs in citron green fabric for comfort and a classic mid-century design Tulip table all grounded with a light-colored hide rug. Simple design, edited colors and textures, make for the best result here.

This beautiful custom home built by Bowlin Built and designed by Boxwood Avenue in the Reno Tahoe area features creamy walls painted with Benjamin Moore's Swiss Coffee and white oak custom cabinetry. This dining room design is complete with a custom floating brass bistro bar and gorgeous brass light fixture.
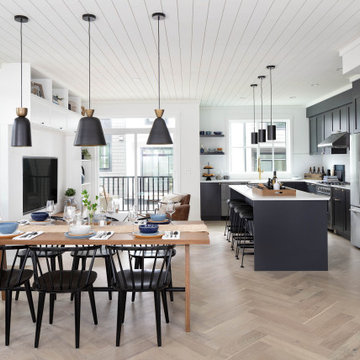
Large beach style open plan dining in Vancouver with white walls, light hardwood floors, beige floor and timber.
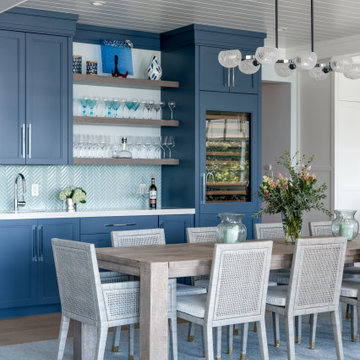
Beach style open plan dining in Boston with white walls, light hardwood floors, beige floor, exposed beam and timber.
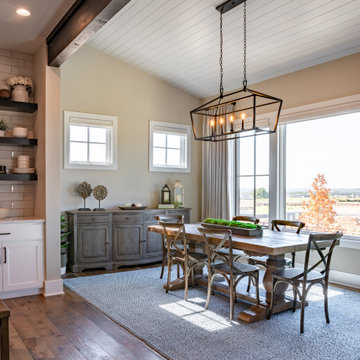
This everyday dining space is so cozy and inviting. We used an indoor/outdoor rug from Dash and Albert, farmhouse table and cafe chairs in reclaimed wood, and an oversized buffet from Classic Home Furnishings. Added warmth with draperies in Pindler fabric and tongue and groove ceiling.
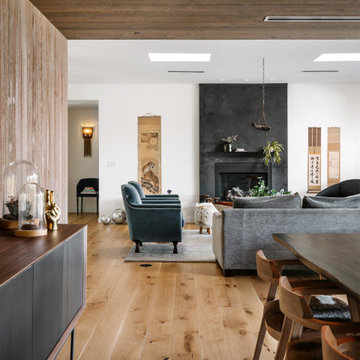
The living room flows directly into the dining room. A change in ceiling and wall finish provides a textural and color transition. The fireplace, clad in black Venetian Plaster, marks a central focus and a visual axis.

Design ideas for a mid-sized contemporary kitchen/dining combo in Austin with white walls, wood, recessed, light hardwood floors and beige floor.
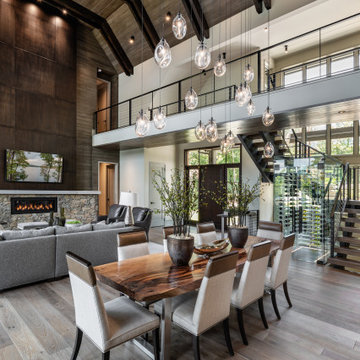
Inspiration for a country open plan dining in Other with white walls, medium hardwood floors, brown floor, vaulted and wood.
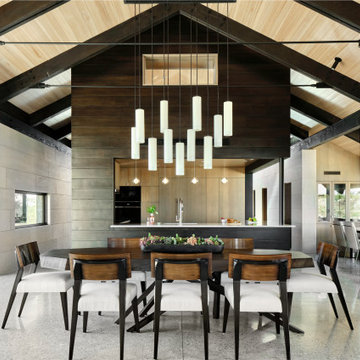
We fully furnished this open concept Dining Room with an asymmetrical wood and iron base table by Taracea at its center. It is surrounded by comfortable and care-free stain resistant fabric seat dining chairs. Above the table is a custom onyx chandelier commissioned by the architect Lake Flato.
We helped find the original fine artwork for our client to complete this modern space and add the bold colors this homeowner was seeking as the pop to this neutral toned room. This large original art is created by Tess Muth, San Antonio, TX.
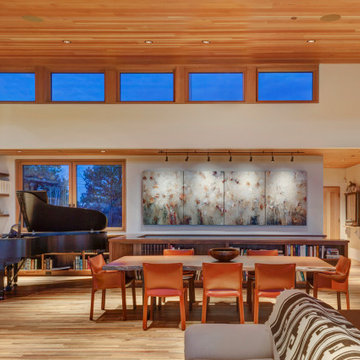
Contemporary dining room in Other with white walls, light hardwood floors, beige floor and wood.

Modern Dining Room in an open floor plan, sits between the Living Room, Kitchen and Outdoor Patio. The modern electric fireplace wall is finished in distressed grey plaster. Modern Dining Room Furniture in Black and white is paired with a sculptural glass chandelier. Floor to ceiling windows and modern sliding glass doors expand the living space to the outdoors.
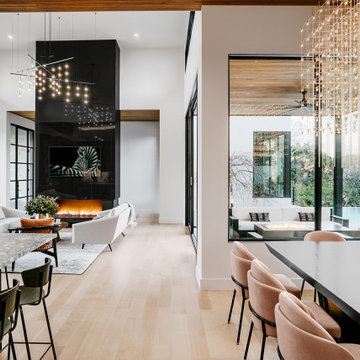
This is an example of a contemporary dining room in Austin with white walls, light hardwood floors, a ribbon fireplace, a tile fireplace surround and wood.
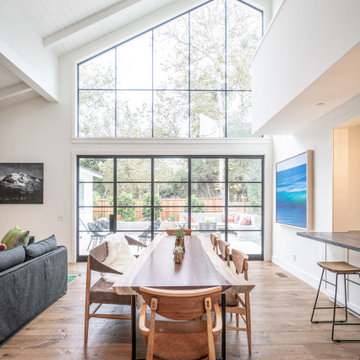
This is a light rustic European White Oak hardwood floor.
Design ideas for an expansive transitional open plan dining in Santa Barbara with white walls, medium hardwood floors, a standard fireplace, a plaster fireplace surround, brown floor and timber.
Design ideas for an expansive transitional open plan dining in Santa Barbara with white walls, medium hardwood floors, a standard fireplace, a plaster fireplace surround, brown floor and timber.
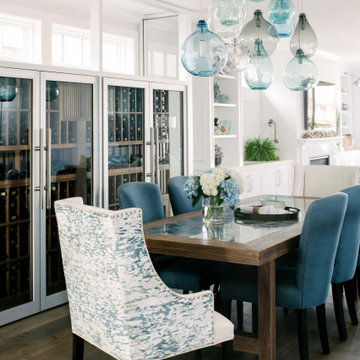
This 4,000-square foot home is located in the Silverstrand section of Hermosa Beach, known for its fabulous restaurants, walkability and beach access. Stylistically, it’s coastal-meets-traditional, complete with 4 bedrooms, 5.5 baths, a 3-stop elevator and a roof deck with amazing ocean views.
The client, an art collector, wanted bold color and unique aesthetic choices. In the living room, the built-in shelving is lined in luminescent mother of pearl. The dining area’s custom hand-blown chandelier was made locally and perfectly diffuses light. The client’s former granite-topped dining table didn’t fit the size and shape of the space, so we cut the granite and built a new base and frame around it.
The bedrooms are full of organic materials and personal touches, such as the light raffia wall-covering in the master bedroom and the fish-painted end table in a college-aged son’s room—a nod to his love of surfing.
Detail is always important, but especially to this client, so we searched for the perfect artisans to create one-of-a kind pieces. Several light fixtures were commissioned by an International glass artist. These include the white, layered glass pendants above the kitchen island, and the stained glass piece in the hallway, which glistens blues and greens through the window overlooking the front entrance of the home.
The overall feel of the house is peaceful but not complacent, full of tiny surprises and energizing pops of color.
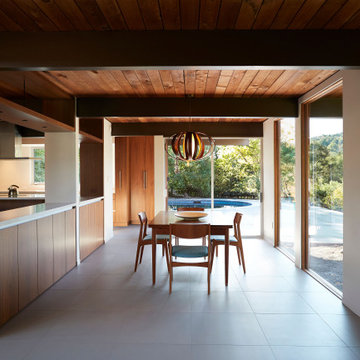
Design ideas for a midcentury dining room in San Francisco with white walls, grey floor, exposed beam and wood.
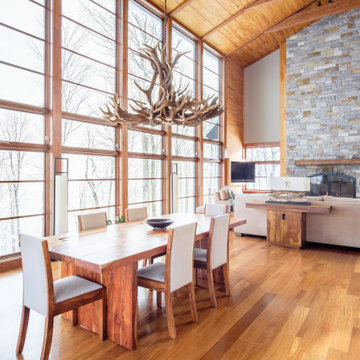
High-Performance Design Process
Each BONE Structure home is optimized for energy efficiency using our high-performance process. Learn more about this unique approach.
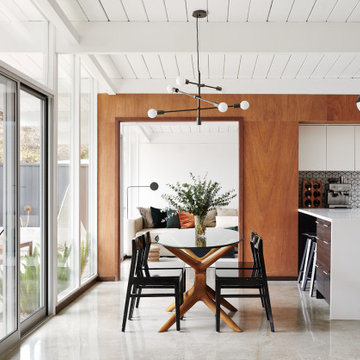
Inspiration for a midcentury kitchen/dining combo in San Francisco with white walls, concrete floors, grey floor, timber and vaulted.
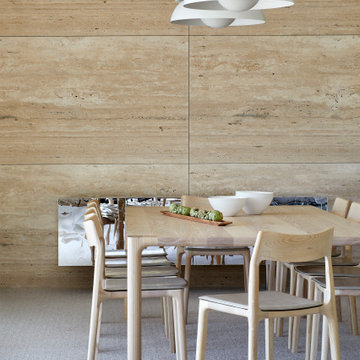
Very few pieces of loose furniture or rugs are required due to the integrated nature of the architecture and interior design. The pieces that are needed are select and spectacular, mixing incredibly special European designer items with beautifully crafted, locally designed and made pieces.
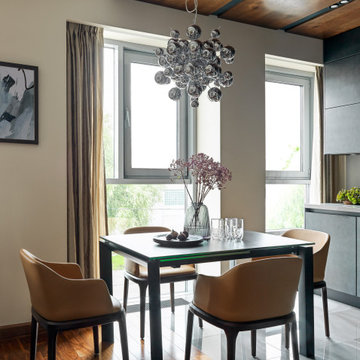
This is an example of a mid-sized contemporary kitchen/dining combo in Moscow with beige walls, medium hardwood floors, brown floor and wood.
Dining Room Design Ideas with Timber and Wood
9
