Dining Room Design Ideas with Travertine Floors and Brick Floors
Refine by:
Budget
Sort by:Popular Today
261 - 280 of 2,872 photos
Item 1 of 3
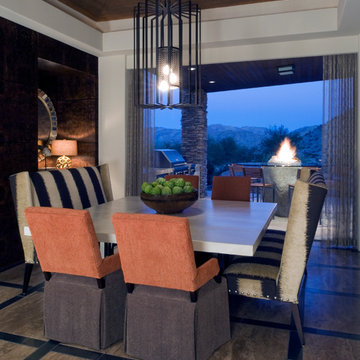
The doors stack back and offer open air dining in this breakfast room. The concrete table top is oversized -- allowing two chairs to sit at the head of the table on each end. Each high back sofa (banquette) can seat three guests.
Brett Drury Architectural Photography
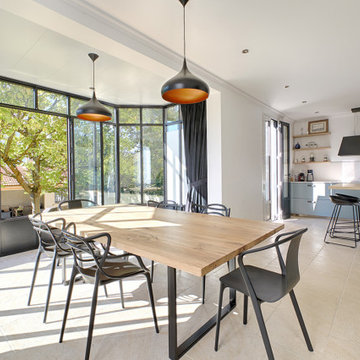
Design ideas for a contemporary open plan dining in Paris with travertine floors and beige floor.
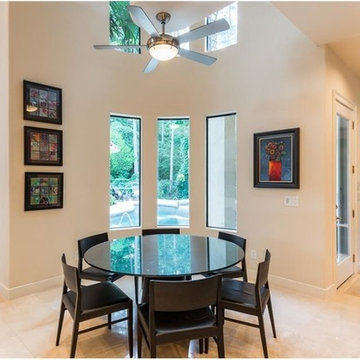
This is an example of a small mediterranean open plan dining in Atlanta with beige walls, travertine floors and beige floor.
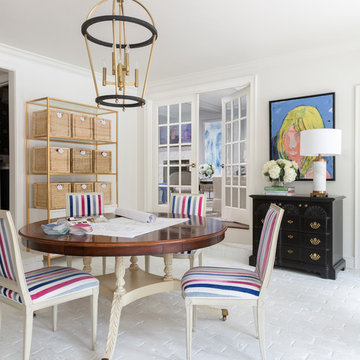
Inspiration for a transitional separate dining room in Little Rock with brick floors, white walls and white floor.
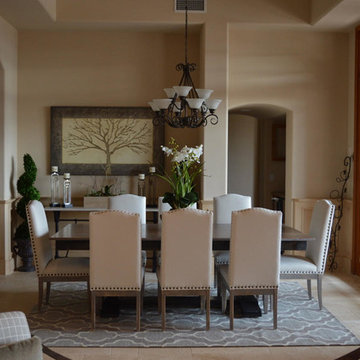
Photo of a large transitional separate dining room in San Diego with beige walls, travertine floors, no fireplace and beige floor.
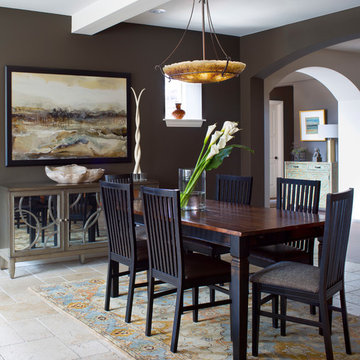
Casual Dining in Denver Townhouse
Photo by Emily Minton-Redfield
This is an example of a mid-sized transitional kitchen/dining combo in Denver with brown walls, travertine floors and beige floor.
This is an example of a mid-sized transitional kitchen/dining combo in Denver with brown walls, travertine floors and beige floor.
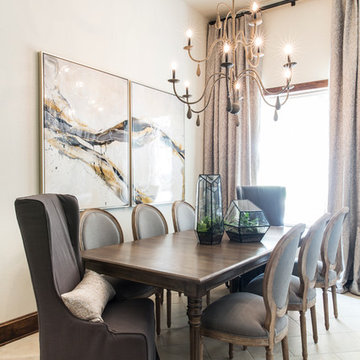
A simple, sophisticated Euro-traditional dining room.
Mid-sized traditional separate dining room in New Orleans with white walls, travertine floors, no fireplace and beige floor.
Mid-sized traditional separate dining room in New Orleans with white walls, travertine floors, no fireplace and beige floor.
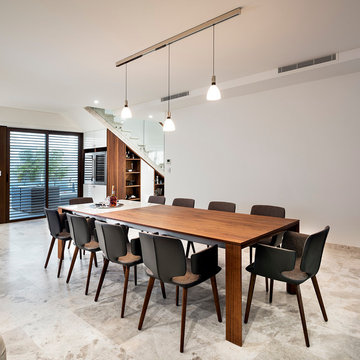
Inspiration for a mid-sized modern open plan dining in Perth with white walls and travertine floors.
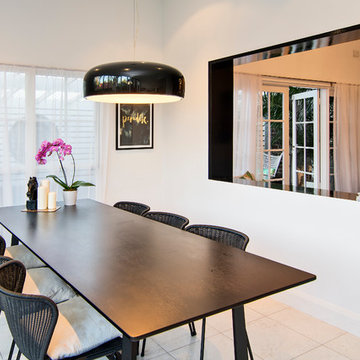
They say the magic thing about home is that it feels good to leave and even better to come back and that is exactly what this family wanted to create when they purchased their Bondi home and prepared to renovate. Like Marilyn Monroe, this 1920’s Californian-style bungalow was born with the bone structure to be a great beauty. From the outset, it was important the design reflect their personal journey as individuals along with celebrating their journey as a family. Using a limited colour palette of white walls and black floors, a minimalist canvas was created to tell their story. Sentimental accents captured from holiday photographs, cherished books, artwork and various pieces collected over the years from their travels added the layers and dimension to the home. Architrave sides in the hallway and cutout reveals were painted in high-gloss black adding contrast and depth to the space. Bathroom renovations followed the black a white theme incorporating black marble with white vein accents and exotic greenery was used throughout the home – both inside and out, adding a lushness reminiscent of time spent in the tropics. Like this family, this home has grown with a 3rd stage now in production - watch this space for more...
Martine Payne & Deen Hameed
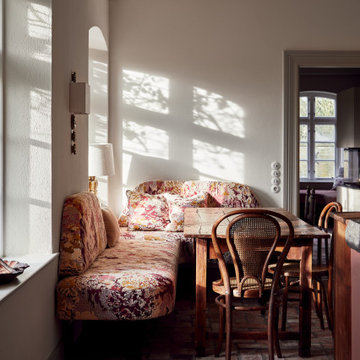
Small eclectic open plan dining in Hamburg with white walls, brick floors, red floor and exposed beam.
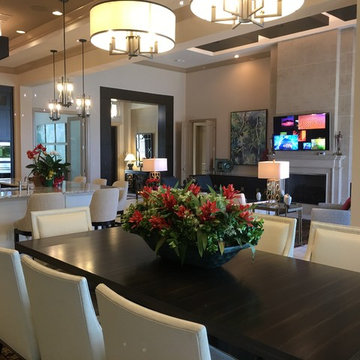
Caroline von Weyher, Interior Designer, Willow & August Interiors
This is an example of an expansive transitional kitchen/dining combo in Tampa with beige walls, travertine floors, a standard fireplace, a stone fireplace surround and beige floor.
This is an example of an expansive transitional kitchen/dining combo in Tampa with beige walls, travertine floors, a standard fireplace, a stone fireplace surround and beige floor.
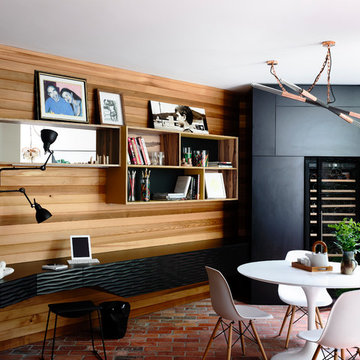
Derek Swalwell
This is an example of a mid-sized eclectic kitchen/dining combo in Melbourne with black walls and brick floors.
This is an example of a mid-sized eclectic kitchen/dining combo in Melbourne with black walls and brick floors.
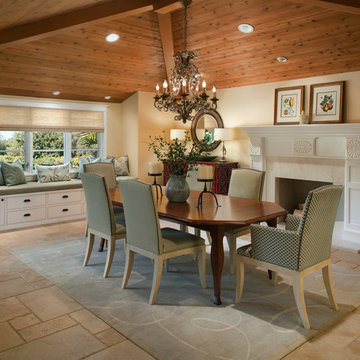
Jim Brady
Inspiration for a mid-sized traditional separate dining room in San Diego with beige walls, travertine floors and a standard fireplace.
Inspiration for a mid-sized traditional separate dining room in San Diego with beige walls, travertine floors and a standard fireplace.
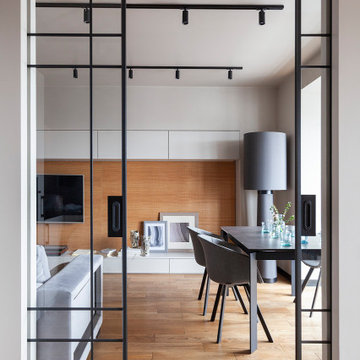
Photo of a mid-sized contemporary separate dining room in Moscow with grey walls, travertine floors and beige floor.
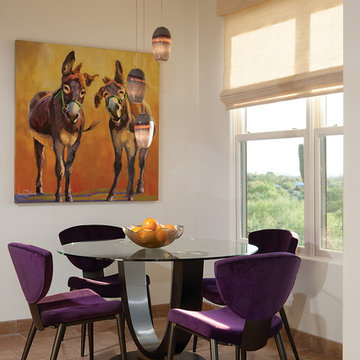
This is an example of a mid-sized modern dining room in Phoenix with white walls, beige floor, travertine floors and no fireplace.
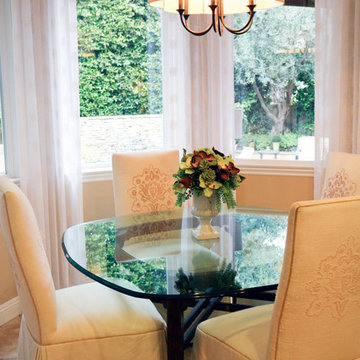
Mid-sized transitional kitchen/dining combo in Los Angeles with beige walls, travertine floors, no fireplace and beige floor.
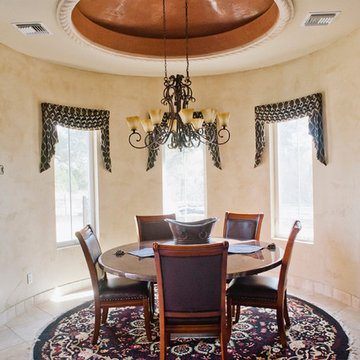
Dining room with decorative Venetian plaster ceiling trimmed in Cantera stone surround that has been hand carved to fit the space. A large round Copper table top sets on top a Cantera stone table base.
This Spanish style kitchen is ideal for gatherings of friends and family.
Drive up to practical luxury in this Hill Country Spanish Style home. The home is a classic hacienda architecture layout. It features 5 bedrooms, 2 outdoor living areas, and plenty of land to roam.
Classic materials used include:
Saltillo Tile - also known as terracotta tile, Spanish tile, Mexican tile, or Quarry tile
Cantera Stone - feature in Pinon, Tobacco Brown and Recinto colors
Copper sinks and copper sconce lighting
Travertine Flooring
Cantera Stone tile
Brick Pavers
Photos Provided by
April Mae Creative
aprilmaecreative.com
Tile provided by Rustico Tile and Stone - RusticoTile.com or call (512) 260-9111 / info@rusticotile.com
Construction by MelRay Corporation
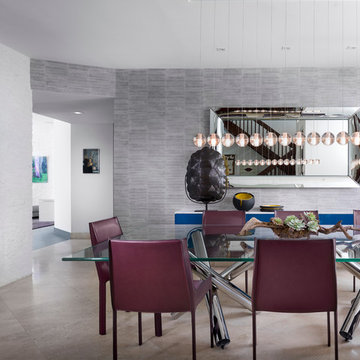
Moris Moreno Photography
Large contemporary separate dining room in Miami with grey walls and travertine floors.
Large contemporary separate dining room in Miami with grey walls and travertine floors.
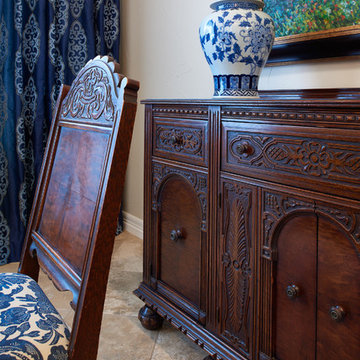
The formal dining room was given a youthful vibe through bold graphic patterns in our blue tones.
The dining set had been in the family for 3 generations. We updated it by reupholstering the chairs with a graphic blue & white floral. The table was a bit small for the large room, so we had a custom table top made to compliment the original set and intricate carvings.
The room was completed with the decor details. We chose an updated transitional chandelier in silver leaf. The vintage rug had been shaved down and received a special wash to brighten the colors and make it feel less formal and more contemporary. The custom window treatments are an elegant finish for the room.
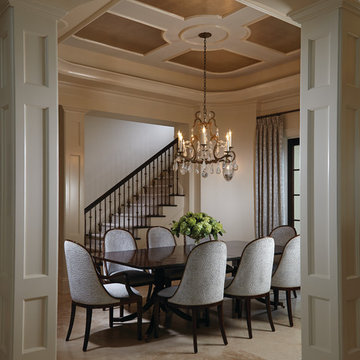
This home was featured in the January 2016 edition of HOME & DESIGN Magazine. To see the rest of the home tour as well as other luxury homes featured, visit http://www.homeanddesign.net/port-royal-allure-beauty-taste-and-elegance/
Dining Room Design Ideas with Travertine Floors and Brick Floors
14