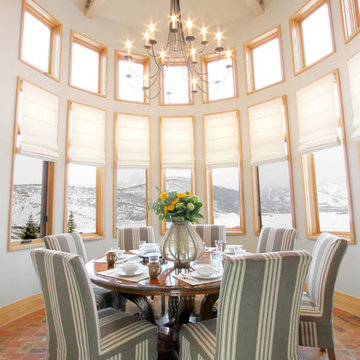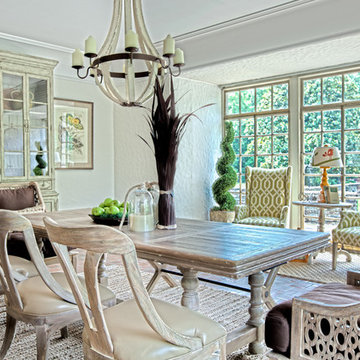Dining Room Design Ideas with Travertine Floors and Brick Floors
Refine by:
Budget
Sort by:Popular Today
181 - 200 of 2,873 photos
Item 1 of 3
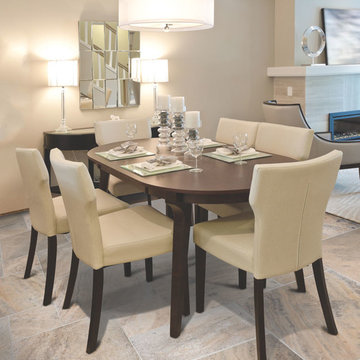
Design ideas for a large transitional separate dining room in DC Metro with beige walls, travertine floors, no fireplace and beige floor.
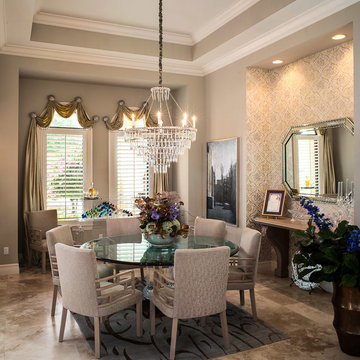
Mid-sized transitional separate dining room in Miami with grey walls, travertine floors and beige floor.
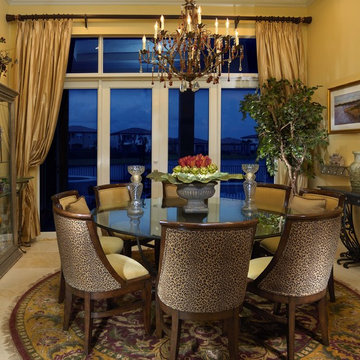
Elegant dining room overlooks a quiet lake in a traditional country french home.
This is an example of a mid-sized traditional separate dining room in Miami with yellow walls, travertine floors and no fireplace.
This is an example of a mid-sized traditional separate dining room in Miami with yellow walls, travertine floors and no fireplace.
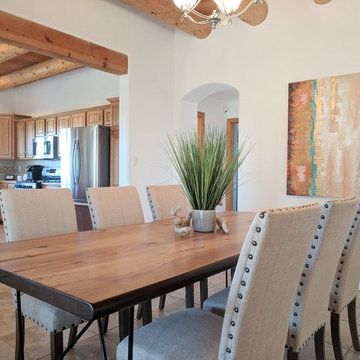
Elisa Macomber
Inspiration for a mid-sized kitchen/dining combo in Other with white walls, travertine floors, a corner fireplace, a plaster fireplace surround and beige floor.
Inspiration for a mid-sized kitchen/dining combo in Other with white walls, travertine floors, a corner fireplace, a plaster fireplace surround and beige floor.
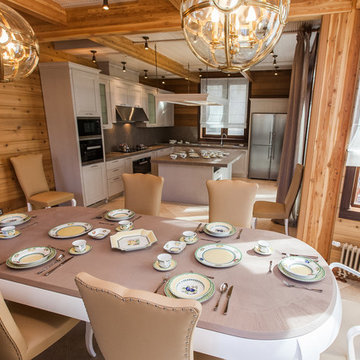
Inspiration for a mid-sized eclectic kitchen/dining combo in Moscow with brown walls and travertine floors.
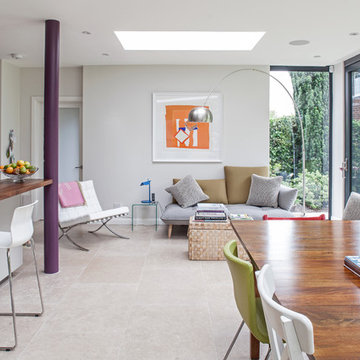
Photography Adelina Iliev: for Nic Antony Architects - House Extension, East London
Photo of a contemporary open plan dining in London with white walls and travertine floors.
Photo of a contemporary open plan dining in London with white walls and travertine floors.
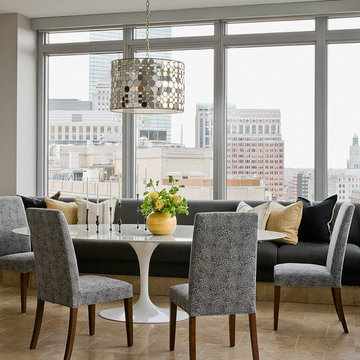
Michael J.Lee Photography
Lovejoy Designs 2012
Photo of a contemporary dining room in Boston with grey walls, travertine floors and beige floor.
Photo of a contemporary dining room in Boston with grey walls, travertine floors and beige floor.
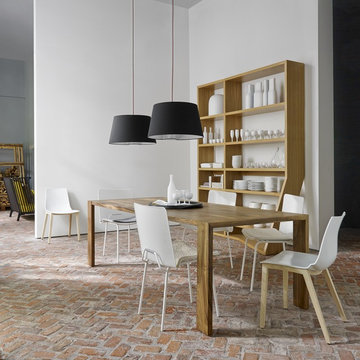
This is an example of a mid-sized traditional open plan dining in London with white walls and brick floors.
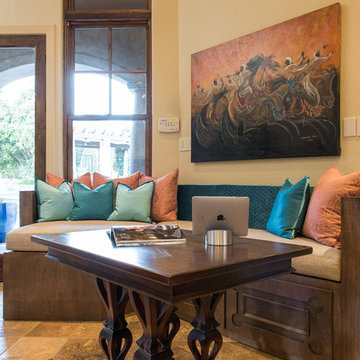
A regularly utilized corner between the kitchen and the breakfast area, this little nook is now vibrant with color. We added custom seat & back cushions & throw pillows to create a cozy corner for browsing the internet or reading. Now, the client's art has come to life because of the complimentary colors in the pillow fabrics!
Michael Hunter Photography
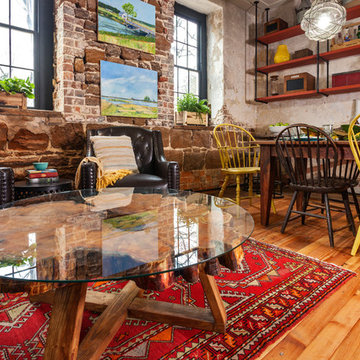
Inspiration for a mid-sized eclectic separate dining room in Richmond with beige walls and brick floors.
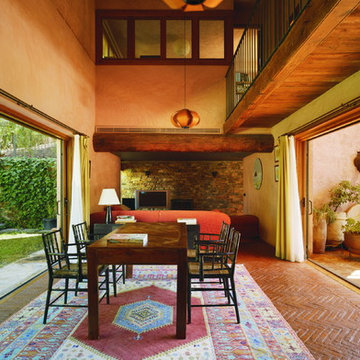
Large country open plan dining in Other with orange walls, brick floors and no fireplace.
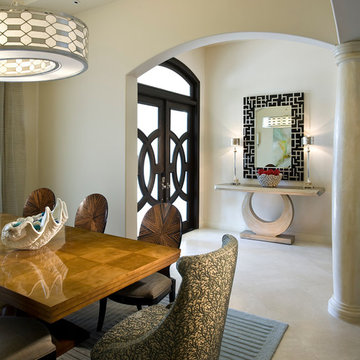
This is an example of a mid-sized mediterranean dining room in Miami with beige walls, travertine floors and beige floor.
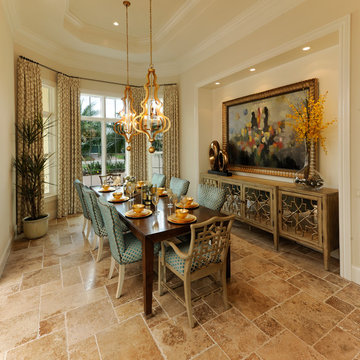
The Sater Design Collection's luxury, Mediterranean home plan "Portofino" (Plan #6968). saterdesign.com
This is an example of a large mediterranean separate dining room in Miami with beige walls, travertine floors and no fireplace.
This is an example of a large mediterranean separate dining room in Miami with beige walls, travertine floors and no fireplace.
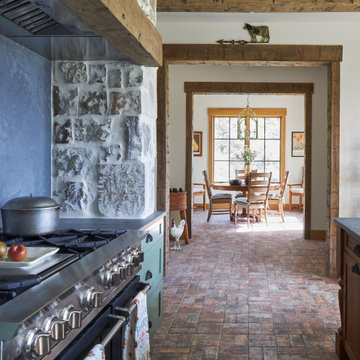
Photo of a mid-sized country dining room in Milwaukee with beige walls, brick floors, brown floor and exposed beam.
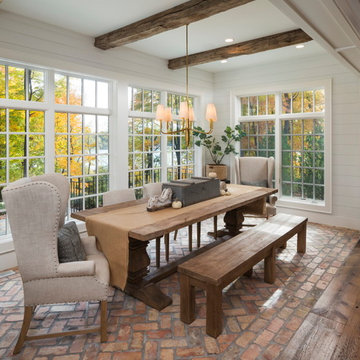
The client’s coastal New England roots inspired this Shingle style design for a lakefront lot. With a background in interior design, her ideas strongly influenced the process, presenting both challenge and reward in executing her exact vision. Vintage coastal style grounds a thoroughly modern open floor plan, designed to house a busy family with three active children. A primary focus was the kitchen, and more importantly, the butler’s pantry tucked behind it. Flowing logically from the garage entry and mudroom, and with two access points from the main kitchen, it fulfills the utilitarian functions of storage and prep, leaving the main kitchen free to shine as an integral part of the open living area.
An ARDA for Custom Home Design goes to
Royal Oaks Design
Designer: Kieran Liebl
From: Oakdale, Minnesota
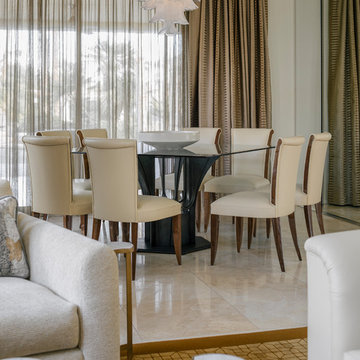
Photo: Lance Gerber
Photo of a mid-sized contemporary open plan dining in Other with beige walls, travertine floors, beige floor and no fireplace.
Photo of a mid-sized contemporary open plan dining in Other with beige walls, travertine floors, beige floor and no fireplace.
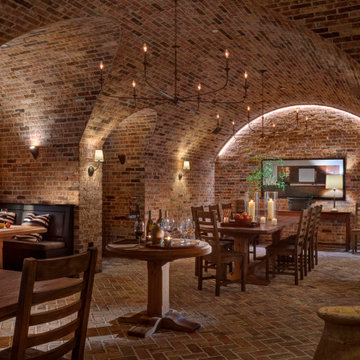
Located in the basement of the home, this 20’ by 40’ barrel-vaulted wine room is made completely out of hand-laid reclaimed Chicago brick.
Photo of an expansive traditional dining room in Baltimore with brick floors.
Photo of an expansive traditional dining room in Baltimore with brick floors.
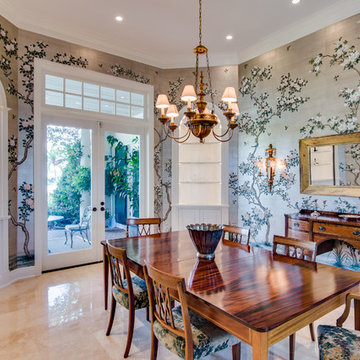
Dining room includes polished travertine floors and custom, hand-painted wallpaper.
Inspiration for a traditional separate dining room in Miami with multi-coloured walls, no fireplace and travertine floors.
Inspiration for a traditional separate dining room in Miami with multi-coloured walls, no fireplace and travertine floors.
Dining Room Design Ideas with Travertine Floors and Brick Floors
10
