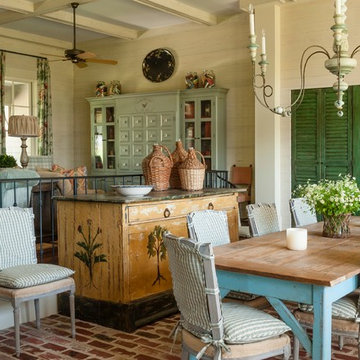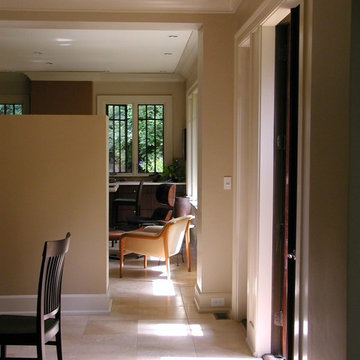Dining Room Design Ideas with Travertine Floors and Brick Floors
Refine by:
Budget
Sort by:Popular Today
141 - 160 of 2,874 photos
Item 1 of 3

Inspiration for a large transitional dining room in Chicago with grey walls, travertine floors, a standard fireplace, a stone fireplace surround, beige floor and exposed beam.

Opened connection between breakfast nook sitting area and kitchen.
This is an example of a small dining room in Other with white walls, brick floors, red floor and exposed beam.
This is an example of a small dining room in Other with white walls, brick floors, red floor and exposed beam.
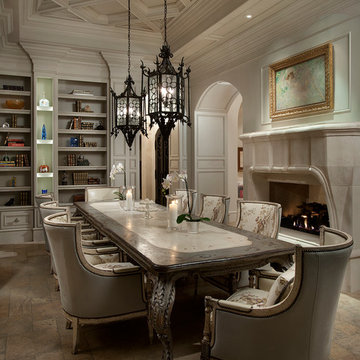
World Renowned Architecture Firm Fratantoni Design created this beautiful home! They design home plans for families all over the world in any size and style. They also have in-house Interior Designer Firm Fratantoni Interior Designers and world class Luxury Home Building Firm Fratantoni Luxury Estates! Hire one or all three companies to design and build and or remodel your home!
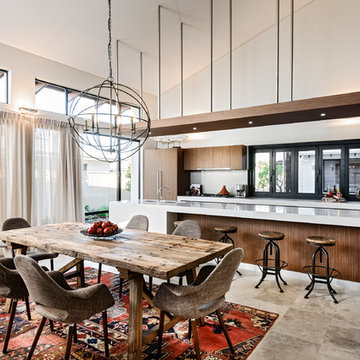
The Rural Building Company
Photo of a large contemporary kitchen/dining combo in Perth with travertine floors.
Photo of a large contemporary kitchen/dining combo in Perth with travertine floors.
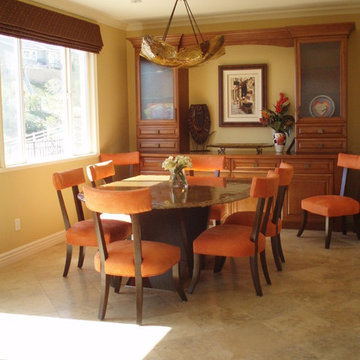
Mid-sized eclectic dining room in Los Angeles with yellow walls, travertine floors and no fireplace.
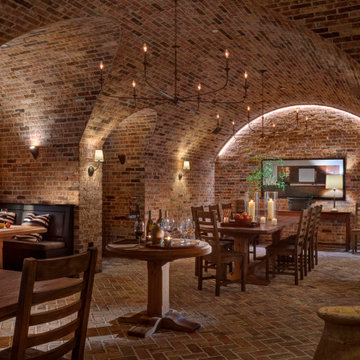
Located in the basement of the home, this 20’ by 40’ barrel-vaulted wine room is made completely out of hand-laid reclaimed Chicago brick.
Photo of an expansive traditional dining room in Baltimore with brick floors.
Photo of an expansive traditional dining room in Baltimore with brick floors.

Enjoying adjacency to a two-sided fireplace is the dining room. Above is a custom light fixture with 13 glass chrome pendants. The table, imported from Thailand, is Acacia wood.
Project Details // White Box No. 2
Architecture: Drewett Works
Builder: Argue Custom Homes
Interior Design: Ownby Design
Landscape Design (hardscape): Greey | Pickett
Landscape Design: Refined Gardens
Photographer: Jeff Zaruba
See more of this project here: https://www.drewettworks.com/white-box-no-2/
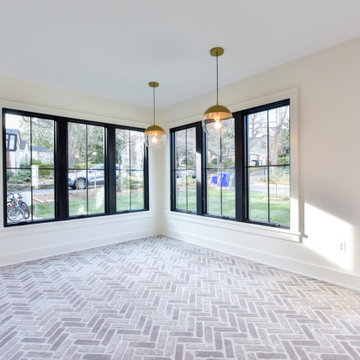
Arlington Cape Cod completely gutted, renovated, and added on to.
Mid-sized contemporary dining room in DC Metro with brick floors and beige floor.
Mid-sized contemporary dining room in DC Metro with brick floors and beige floor.
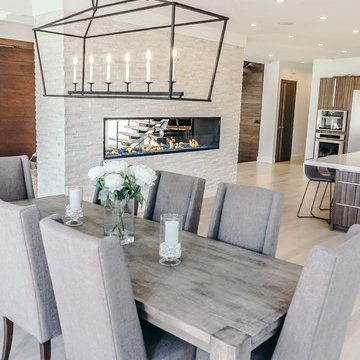
Acucraft custom gas linear fireplace with glass reveal and blue glass media.
Expansive modern kitchen/dining combo in Boston with white walls, travertine floors, a two-sided fireplace, a brick fireplace surround and grey floor.
Expansive modern kitchen/dining combo in Boston with white walls, travertine floors, a two-sided fireplace, a brick fireplace surround and grey floor.
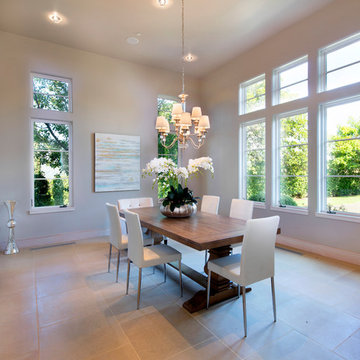
Photo of a large modern separate dining room in Dallas with white walls, travertine floors and beige floor.
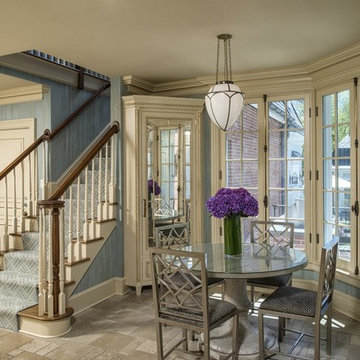
Mid-sized traditional kitchen/dining combo in New York with blue walls, travertine floors, no fireplace and beige floor.
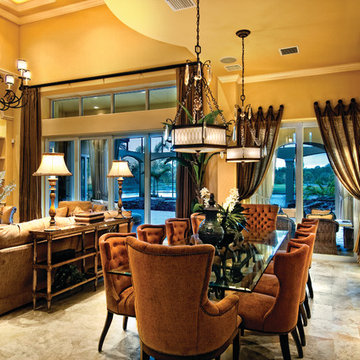
The Sater Design Collection's luxury, Mediterranean home plan "Gabriella" (Plan #6961). saterdesign.com
Design ideas for a large mediterranean open plan dining in Miami with yellow walls, travertine floors and no fireplace.
Design ideas for a large mediterranean open plan dining in Miami with yellow walls, travertine floors and no fireplace.
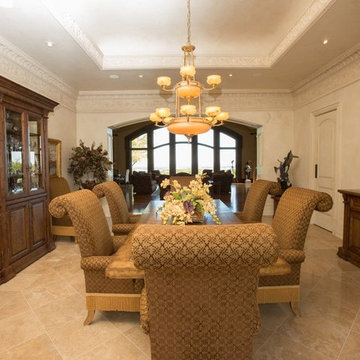
This traditional dining room is outfitted with custom made cabinetry to fit with the largess of the room. The plush seating can accommodate eight, or the table is outfitted with smaller scale chairs for a larger parties. The large scale marble flooring is heated for comfort. The walls and ceiling are finished in a soft faux cream combination for a timeless elegance.
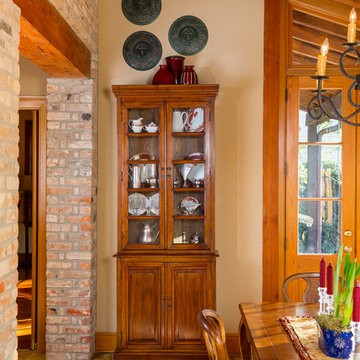
Photography by Will Crocker. A small china cabinet I found fit perfectly on the only wall.
Design ideas for a mid-sized traditional kitchen/dining combo in New Orleans with yellow walls, brick floors and multi-coloured floor.
Design ideas for a mid-sized traditional kitchen/dining combo in New Orleans with yellow walls, brick floors and multi-coloured floor.
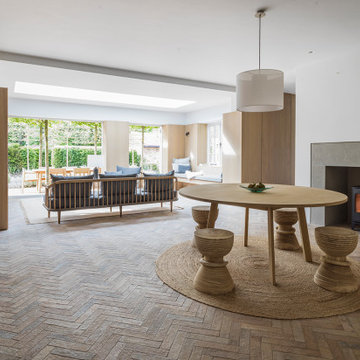
Contemporary dining room in London with white walls, brick floors, a wood stove and brown floor.
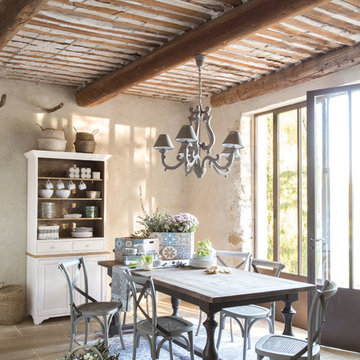
Mid-sized separate dining room in London with white walls, travertine floors, no fireplace and brown floor.
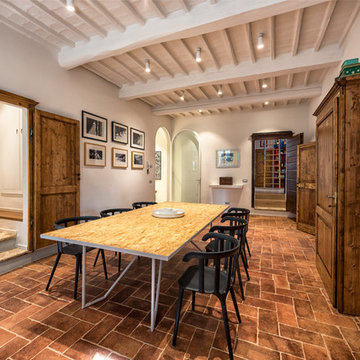
Design ideas for a large country separate dining room in Florence with white walls, brick floors and brown floor.
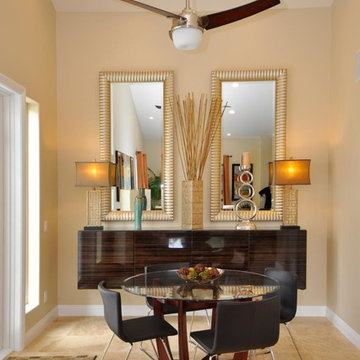
Dan DiPinto
Photo of a small contemporary separate dining room in San Diego with beige walls, travertine floors and no fireplace.
Photo of a small contemporary separate dining room in San Diego with beige walls, travertine floors and no fireplace.
Dining Room Design Ideas with Travertine Floors and Brick Floors
8
