Dining Room Design Ideas with Vinyl Floors
Refine by:
Budget
Sort by:Popular Today
1 - 20 of 31 photos
Item 1 of 3
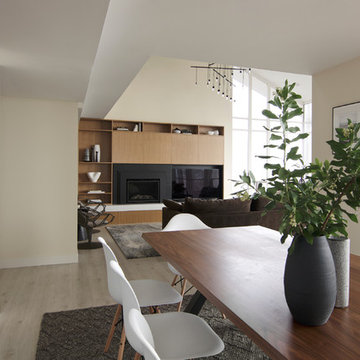
Modern dining and living rooms design
Photography by Yulia Piterkina | www.06place.com
This is an example of a mid-sized contemporary kitchen/dining combo in Seattle with beige walls, vinyl floors, a wood fireplace surround, grey floor and no fireplace.
This is an example of a mid-sized contemporary kitchen/dining combo in Seattle with beige walls, vinyl floors, a wood fireplace surround, grey floor and no fireplace.
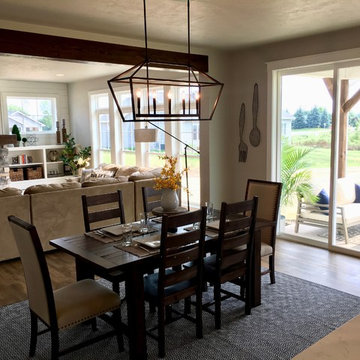
Open concept is totally in, and it looks great on this house! Along with the extra large sliding doors that lead to the deck, this space is perfect for dining and entertaining! Did you see that lighting fixture above the dining table? LOVE!
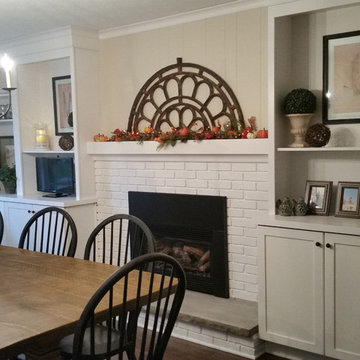
This former family room was transformed to be a gathering room with so much more function. Now it serves as a Dining room, TV room, Family room, Home Office and meeting space. Beige walls and white crown molding surround white bookshelves and cabinets giving storage. Brick fireplace and wood mantel has been painted white. Furniture includes: wood farmhouse dining table and black windsor style chairs.
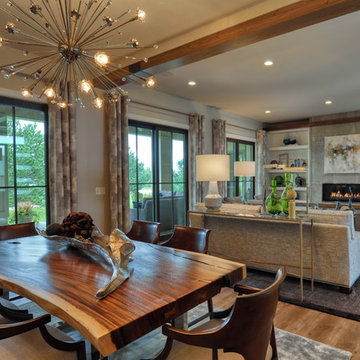
Lisza Coffey Photography
Mid-sized midcentury kitchen/dining combo in Omaha with vinyl floors, no fireplace, beige floor and beige walls.
Mid-sized midcentury kitchen/dining combo in Omaha with vinyl floors, no fireplace, beige floor and beige walls.
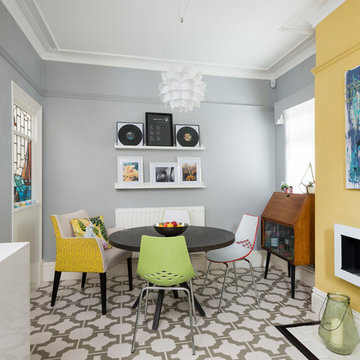
Jeremy Phillips
Inspiration for a mid-sized eclectic kitchen/dining combo in Other with vinyl floors, white floor, yellow walls and a ribbon fireplace.
Inspiration for a mid-sized eclectic kitchen/dining combo in Other with vinyl floors, white floor, yellow walls and a ribbon fireplace.
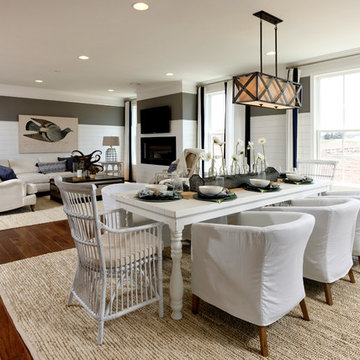
Design ideas for an expansive scandinavian open plan dining in DC Metro with multi-coloured walls, vinyl floors, brown floor, a ribbon fireplace and a wood fireplace surround.
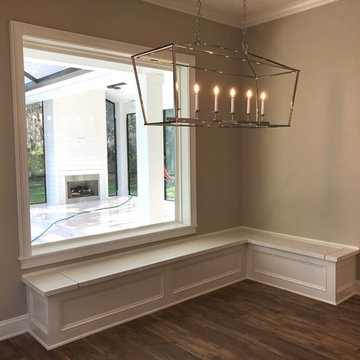
Candy Harvison
Inspiration for a large traditional kitchen/dining combo in Jacksonville with beige walls, vinyl floors and multi-coloured floor.
Inspiration for a large traditional kitchen/dining combo in Jacksonville with beige walls, vinyl floors and multi-coloured floor.
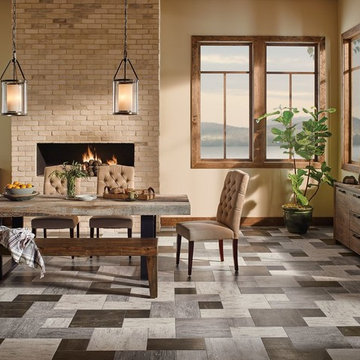
Inspiration for a large country open plan dining in Vancouver with beige walls, vinyl floors, a ribbon fireplace, a brick fireplace surround and grey floor.
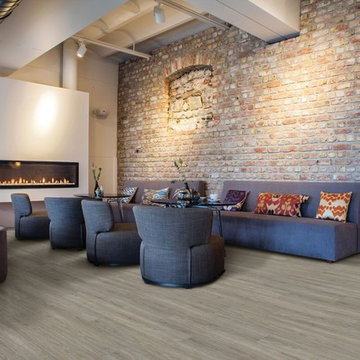
Photo of a large industrial dining room in Other with white walls, vinyl floors, a ribbon fireplace, a plaster fireplace surround and beige floor.
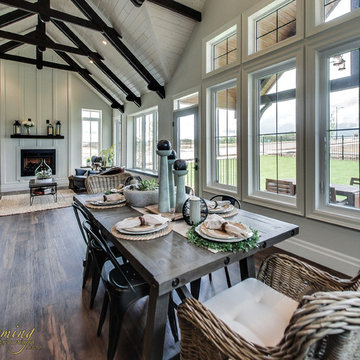
Mid-sized country open plan dining in Other with beige walls, vinyl floors and brown floor.
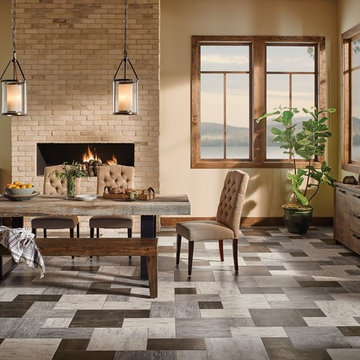
Photo of a large transitional open plan dining in Boston with beige walls, a ribbon fireplace, a brick fireplace surround, grey floor and vinyl floors.
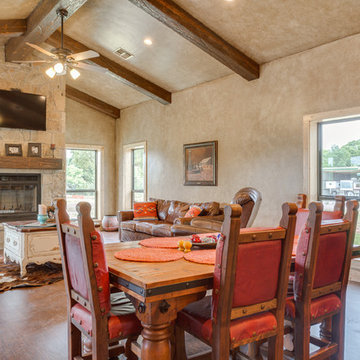
Rustic style living and dining area with beautiful rock fireplace, wood beams, wood cased windows, wood flooring and faux finish walls. (Photo Credit: Epic Foto Group)
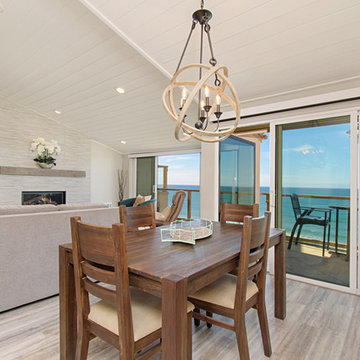
This gorgeous beach condo sits on the banks of the Pacific ocean in Solana Beach, CA. The previous design was dark, heavy and out of scale for the square footage of the space. We removed an outdated bulit in, a column that was not supporting and all the detailed trim work. We replaced it with white kitchen cabinets, continuous vinyl plank flooring and clean lines throughout. The entry was created by pulling the lower portion of the bookcases out past the wall to create a foyer. The shelves are open to both sides so the immediate view of the ocean is not obstructed. New patio sliders now open in the center to continue the view. The shiplap ceiling was updated with a fresh coat of paint and smaller LED can lights. The bookcases are the inspiration color for the entire design. Sea glass green, the color of the ocean, is sprinkled throughout the home. The fireplace is now a sleek contemporary feel with a tile surround. The mantel is made from old barn wood. A very special slab of quartzite was used for the bookcase counter, dining room serving ledge and a shelf in the laundry room. The kitchen is now white and bright with glass tile that reflects the colors of the water. The hood and floating shelves have a weathered finish to reflect drift wood. The laundry room received a face lift starting with new moldings on the door, fresh paint, a rustic cabinet and a stone shelf. The guest bathroom has new white tile with a beachy mosaic design and a fresh coat of paint on the vanity. New hardware, sinks, faucets, mirrors and lights finish off the design. The master bathroom used to be open to the bedroom. We added a wall with a barn door for privacy. The shower has been opened up with a beautiful pebble tile water fall. The pebbles are repeated on the vanity with a natural edge finish. The vanity received a fresh paint job, new hardware, faucets, sinks, mirrors and lights. The guest bedroom has a custom double bunk with reading lamps for the kiddos. This space now reflects the community it is in, and we have brought the beach inside.
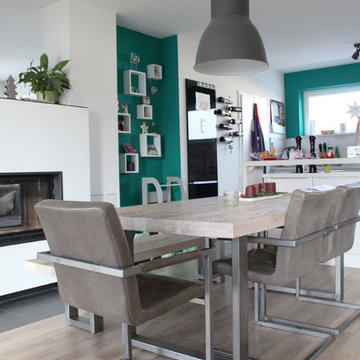
Photo of a scandinavian kitchen/dining combo in Stuttgart with white walls, vinyl floors, brown floor and a two-sided fireplace.
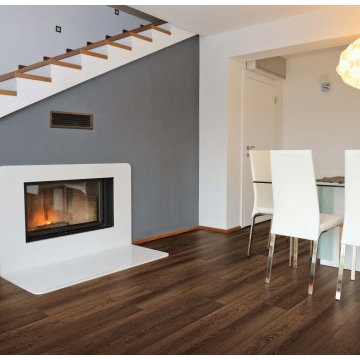
Mid-sized contemporary kitchen/dining combo in Sacramento with vinyl floors, white walls, a standard fireplace, a tile fireplace surround and brown floor.
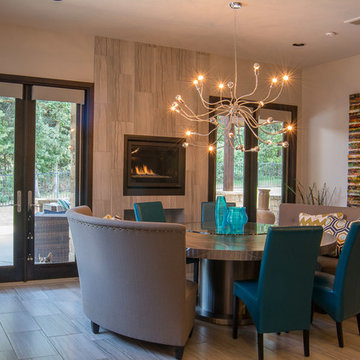
This is an example of a mid-sized arts and crafts separate dining room in Oklahoma City with beige walls, vinyl floors, a standard fireplace, a tile fireplace surround and grey floor.
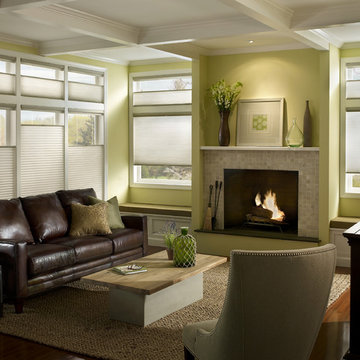
This is an example of a mid-sized contemporary dining room in Chicago with green walls, vinyl floors, a standard fireplace and a tile fireplace surround.
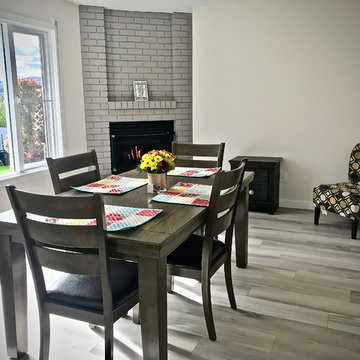
Photo credit - Alex Matusak
This is an example of a large modern dining room in Other with vinyl floors and grey floor.
This is an example of a large modern dining room in Other with vinyl floors and grey floor.
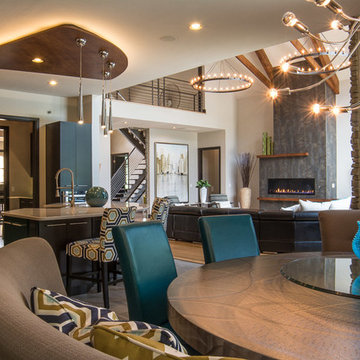
Photo of a mid-sized arts and crafts separate dining room in Oklahoma City with beige walls, vinyl floors, a standard fireplace, a tile fireplace surround and grey floor.
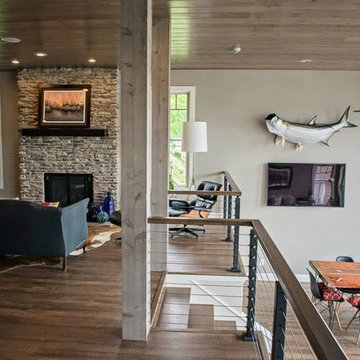
Inspiration for a modern open plan dining in Other with grey walls, vinyl floors, a standard fireplace and a stone fireplace surround.
Dining Room Design Ideas with Vinyl Floors
1