Dining Room Design Ideas with Wallpaper
Refine by:
Budget
Sort by:Popular Today
21 - 40 of 46 photos
Item 1 of 3
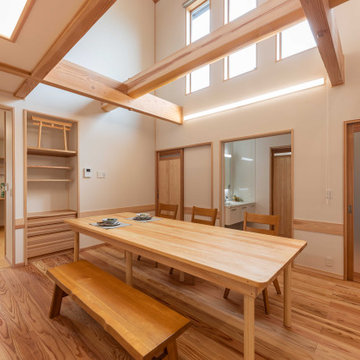
一度に11人が食事を囲えるダイニングです。
ダイニングテーブルは当社造作となり、天板はヒノキで製作しました。
お家の中央に置かれたこのテーブルは存在感のあるテーブルです。
Photo of an expansive kitchen/dining combo in Other with brown walls, light hardwood floors, brown floor, wallpaper and wallpaper.
Photo of an expansive kitchen/dining combo in Other with brown walls, light hardwood floors, brown floor, wallpaper and wallpaper.
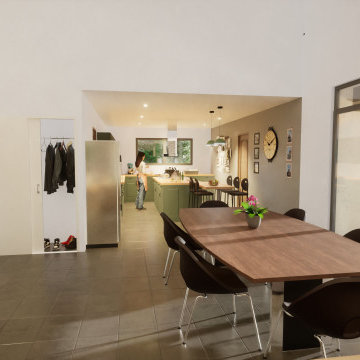
Photo of a large contemporary kitchen/dining combo in Strasbourg with dark hardwood floors, a wood stove, wallpaper and wallpaper.
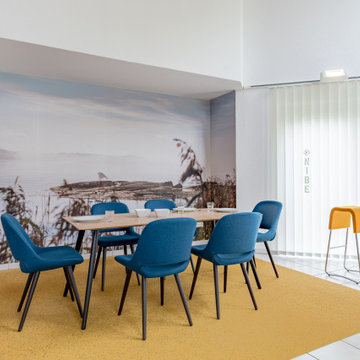
Essen und am Wasser sitzen, was will man mehr?
Auch ein Schulungszentrum kann Unternehmensphilospohie transportieren. Bodenbelag und Wände sollten nicht verändert werden
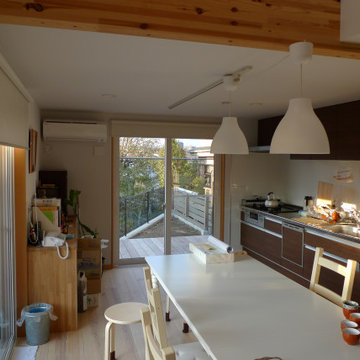
リビング・ダイニング・キッチンです。手前が吹き抜けになっています。一部木の梁が見えています。奥に三角形の土地が見えて、屋外デッキがあります。
This is an example of a small modern open plan dining in Tokyo Suburbs with white walls, light hardwood floors, beige floor, wallpaper and wallpaper.
This is an example of a small modern open plan dining in Tokyo Suburbs with white walls, light hardwood floors, beige floor, wallpaper and wallpaper.
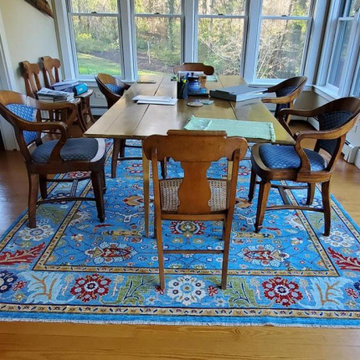
Design ideas for a large transitional dining room in Other with beige walls, light hardwood floors, no fireplace, a concrete fireplace surround, brown floor, wallpaper and brick walls.
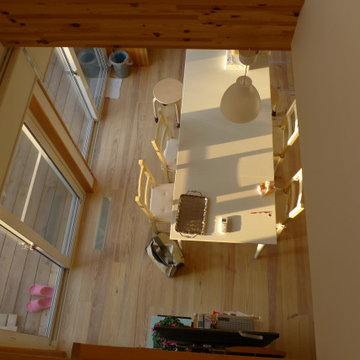
2階アトリエから吹抜けを通してLDKを見たところです。2階のアトリエにいても、なんとなく家族の気配が感じられ、家全体の一体感が感じられます。
左掃き出し窓のところにある細長いベージュのスリットは床下換気口です。基礎が外断熱しているため、床下もしない空間と一体となり、空気を循環させています。
This is an example of a small modern open plan dining in Tokyo Suburbs with white walls, light hardwood floors, beige floor, wallpaper and wallpaper.
This is an example of a small modern open plan dining in Tokyo Suburbs with white walls, light hardwood floors, beige floor, wallpaper and wallpaper.

Victorian Home + Office Renovation
This is an example of a large traditional dining room in Other with dark hardwood floors, wallpaper and wallpaper.
This is an example of a large traditional dining room in Other with dark hardwood floors, wallpaper and wallpaper.
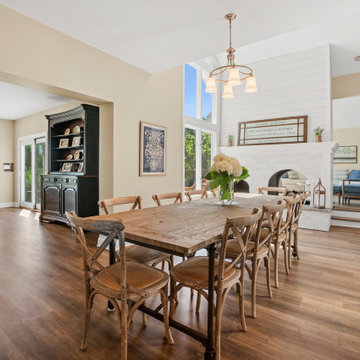
Inspiration for a large transitional kitchen/dining combo in Chicago with white walls, medium hardwood floors, a corner fireplace, a brick fireplace surround, brown floor, wallpaper and decorative wall panelling.
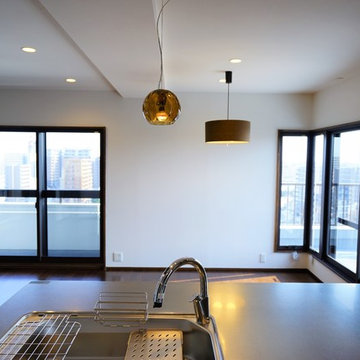
キッチンからは川沿いの街並みが一望できます。
This is an example of a mid-sized asian open plan dining in Other with white walls, plywood floors, no fireplace, brown floor, wallpaper and wallpaper.
This is an example of a mid-sized asian open plan dining in Other with white walls, plywood floors, no fireplace, brown floor, wallpaper and wallpaper.
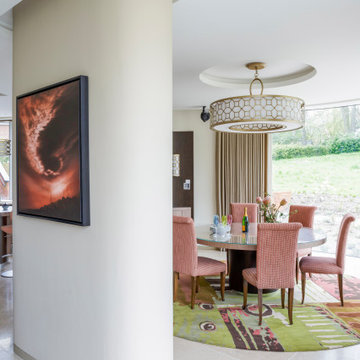
Dining room with bespoke rug
Inspiration for a contemporary dining room in Oxfordshire with white walls, porcelain floors, beige floor and wallpaper.
Inspiration for a contemporary dining room in Oxfordshire with white walls, porcelain floors, beige floor and wallpaper.
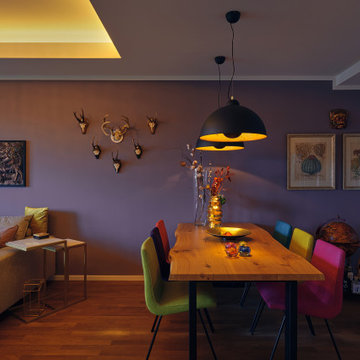
Gegessen wird an einem opulenten Naturholztisch mit farbenfrohen Stühlen von Ligne Roset. Extravagante Hingucker wie eine gut bestückte Bar mit Kristallkaraffe verleihen dem Ambiente das gewisse Etwas.
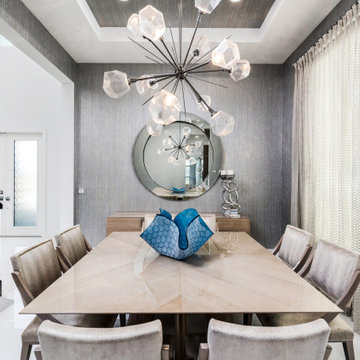
Large contemporary open plan dining in Miami with metallic walls, marble floors, white floor, wallpaper and wallpaper.
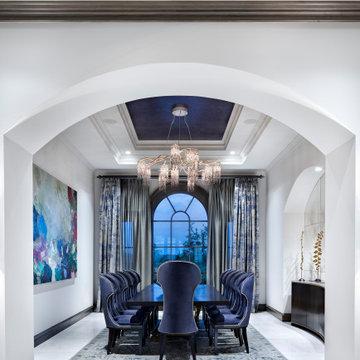
Photo of a large transitional separate dining room in Austin with white walls, marble floors, no fireplace, white floor and wallpaper.
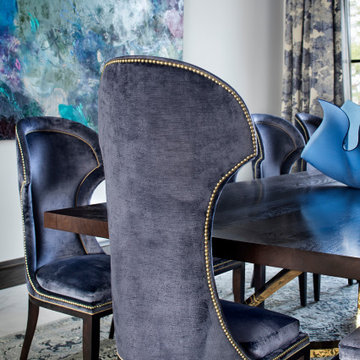
Large transitional separate dining room in Austin with white walls, marble floors, no fireplace, white floor and wallpaper.
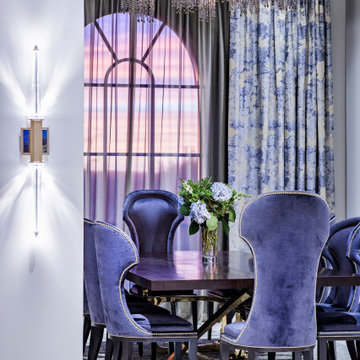
This is an example of a large transitional separate dining room in Austin with white walls, marble floors, no fireplace, white floor and wallpaper.
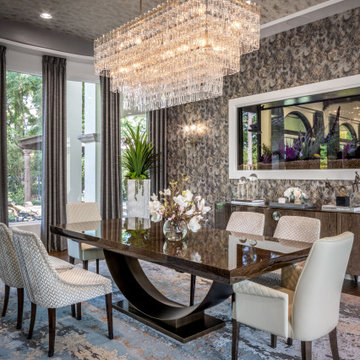
Inspiration for a large transitional open plan dining in Houston with grey walls, medium hardwood floors, brown floor, wallpaper and wallpaper.
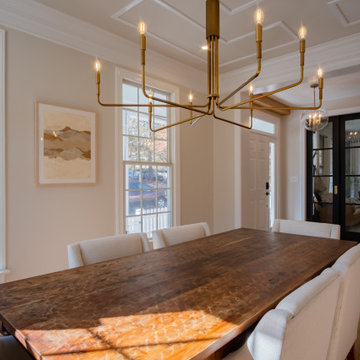
Main Line Kitchen Design’s unique business model allows our customers to work with the most experienced designers and get the most competitive kitchen cabinet pricing..
.
How can Main Line Kitchen Design offer both the best kitchen designs along with the most competitive kitchen cabinet pricing? Our expert kitchen designers meet customers by appointment only in our offices, instead of a large showroom open to the general public. We display the cabinet lines we sell under glass countertops so customers can see how our cabinetry is constructed. Customers can view hundreds of sample doors and and sample finishes and see 3d renderings of their future kitchen on flat screen TV’s. But we do not waste our time or our customers money on showroom extras that are not essential. Nor are we available to assist people who want to stop in and browse. We pass our savings onto our customers and concentrate on what matters most. Designing great kitchens!
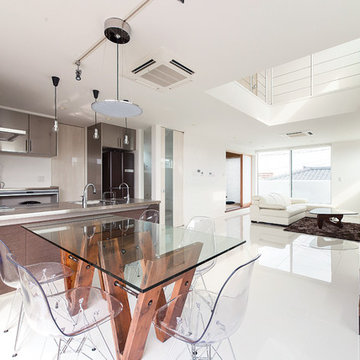
白色と茶色に統一したLDK。建具ドアもソファも白色に合わせました。
Photo of a large modern open plan dining in Other with white walls, white floor, wallpaper and wallpaper.
Photo of a large modern open plan dining in Other with white walls, white floor, wallpaper and wallpaper.
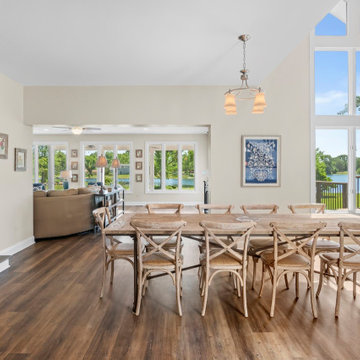
Design ideas for a large transitional kitchen/dining combo in Chicago with white walls, medium hardwood floors, a corner fireplace, a brick fireplace surround, brown floor, wallpaper and decorative wall panelling.
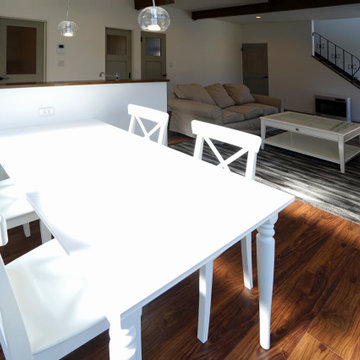
内装も外観と同じく白と木を基調にしています
Photo of a mid-sized scandinavian open plan dining in Other with white walls, plywood floors, no fireplace, brown floor, wallpaper and wallpaper.
Photo of a mid-sized scandinavian open plan dining in Other with white walls, plywood floors, no fireplace, brown floor, wallpaper and wallpaper.
Dining Room Design Ideas with Wallpaper
2