Dining Room Design Ideas with Wallpaper
Refine by:
Budget
Sort by:Popular Today
21 - 39 of 39 photos
Item 1 of 3
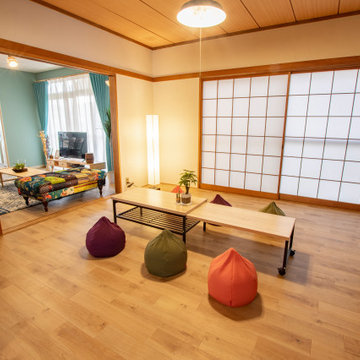
This is an example of a beach style dining room with white walls, light hardwood floors, beige floor and wallpaper.
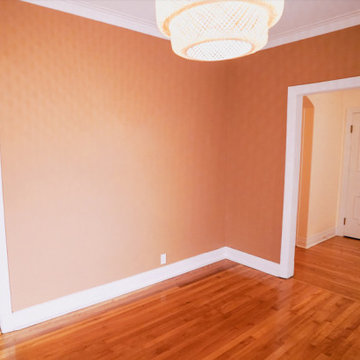
Throughout the ground floor, parquet and carpet were removed to showcase existing hardwood floors, which were sanded and varnished. Plaster walls and ceilings were also given a fresh repaint. This was part of a combined duplex renovation, which also included a kitchen and bathroom.
Mid-sized minimalist light wood floor and wallpaper enclosed dining room photo with brown walls - Houzz
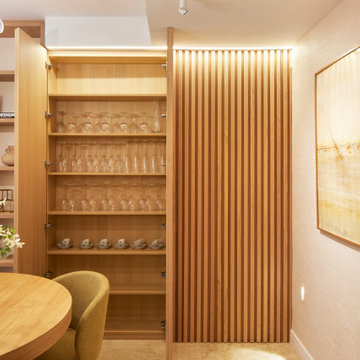
Panelado de palillería de madera de roble macizo que oculta un armario y una puerta de acceso a los dormitorios.
Design ideas for a contemporary dining room in Valencia with beige walls and wallpaper.
Design ideas for a contemporary dining room in Valencia with beige walls and wallpaper.
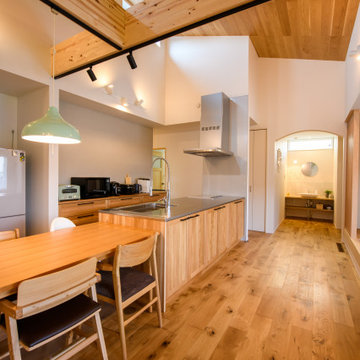
This is an example of a modern dining room in Other with white walls, wood and wallpaper.
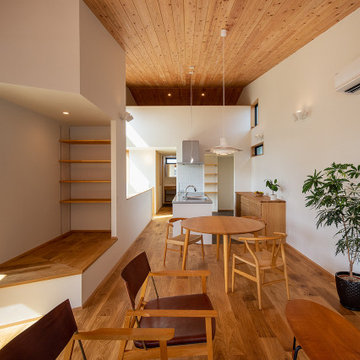
杉板貼りの勾配天井の先には、ロフト状のPCスペース。
天井の突き当りを下階から見えなくすることで、ここでも空間を広く見せています。
キッチンの前には目の高さに合わせたパノラマ窓。
開放感のあるキッチンとなりました。キッチンの床には清掃性を考慮してビニルタイルを採用し、背面には造り付けの造作食器棚を設置しました。
ダイニングテーブルの上のソーラー・ペンダントライトの間接照明の光もお洒落です。
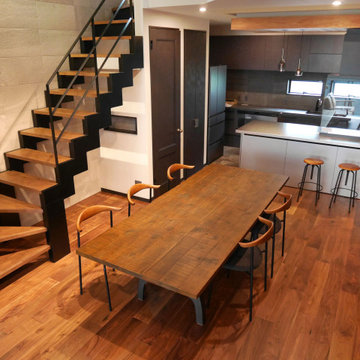
CRUSH CRUSH PROJECTのクランキーテーブルを採用しております。無垢材のカラーを基調とした落ち着いた空間で、天井も2600mmと高く、家族がリラックスして過ごせるダイニングとなっております。アイランドキッチンも近く、食事の際も動線がシンプルで過ごしやすいです。
This is an example of a modern open plan dining in Osaka with white walls, medium hardwood floors, no fireplace, white floor, wallpaper and wallpaper.
This is an example of a modern open plan dining in Osaka with white walls, medium hardwood floors, no fireplace, white floor, wallpaper and wallpaper.
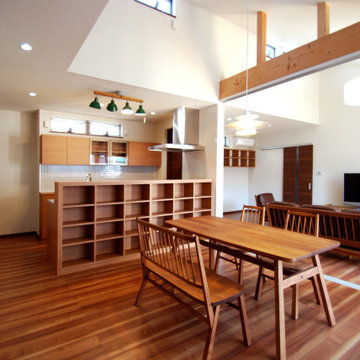
Design ideas for a mid-sized contemporary dining room in Other with white walls, plywood floors, brown floor, recessed and wallpaper.
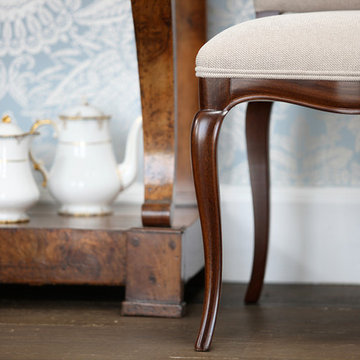
Handgemachte Maßmöbel aus der Oficina Inglesa Manufaktur. Entdecken Sie die ganze Kollektion in unserem Online-Katalog auf oficinainglesa.de.
Inspiration for a traditional dining room in Munich with blue walls, dark hardwood floors and wallpaper.
Inspiration for a traditional dining room in Munich with blue walls, dark hardwood floors and wallpaper.
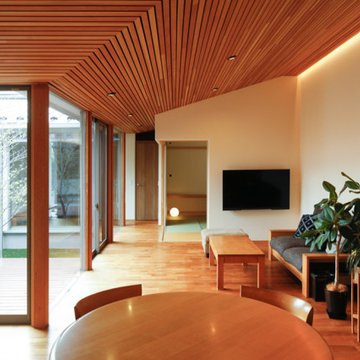
Inspiration for a mid-sized open plan dining in Yokohama with white walls, dark hardwood floors, no fireplace, brown floor, wood and wallpaper.
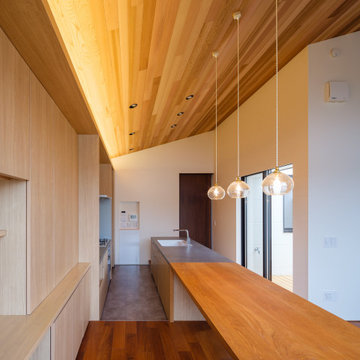
photo by 大沢誠一
Design ideas for a scandinavian open plan dining in Tokyo with white walls, medium hardwood floors, wood and wallpaper.
Design ideas for a scandinavian open plan dining in Tokyo with white walls, medium hardwood floors, wood and wallpaper.
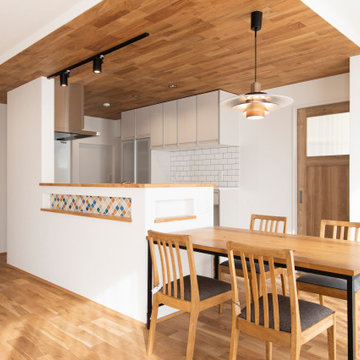
Photo of a scandinavian dining room in Other with white walls, medium hardwood floors, brown floor, wood and wallpaper.
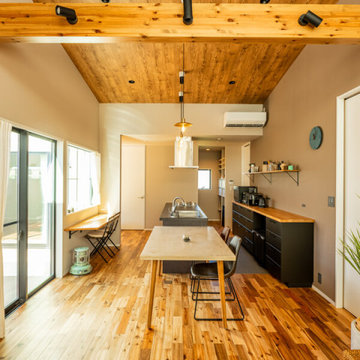
床材は見た目にも表情豊かなアカシア無垢材を採用、勾配天井にも木質のクロスを使いました。壁のクロスはグレー、キッチンの背面壁にはライトブラウンをあしらって、全体的に落ち着きのあるトーンに仕上げました。
Mid-sized asian kitchen/dining combo in Other with beige walls, medium hardwood floors, beige floor, timber and wallpaper.
Mid-sized asian kitchen/dining combo in Other with beige walls, medium hardwood floors, beige floor, timber and wallpaper.
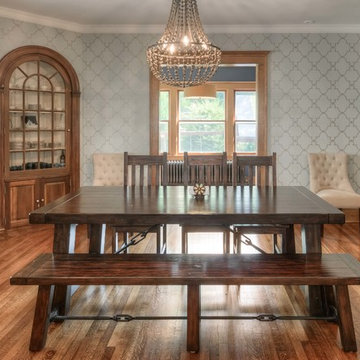
Photo Credit: Omaha Home Photography
Transitional kitchen/dining combo in Omaha with medium hardwood floors, blue walls and wallpaper.
Transitional kitchen/dining combo in Omaha with medium hardwood floors, blue walls and wallpaper.
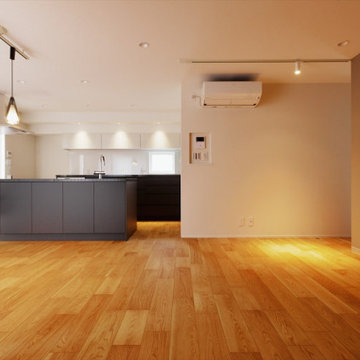
リビングまで目の届く、オープンキッチンのLDK。
オークフローリングのカジュアルな木目で軽やかな空間のなかに、黒のアイテムやグレイッシュな壁紙でクールさをプラス。
Photo of an open plan dining in Tokyo Suburbs with plywood floors, wallpaper and wallpaper.
Photo of an open plan dining in Tokyo Suburbs with plywood floors, wallpaper and wallpaper.
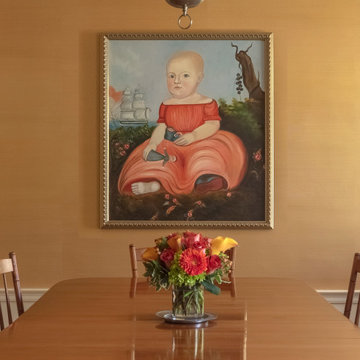
Close up dining room. We used a burnished gold wallpaper and highlighted that with pewter and silver highlights.
This is an example of a small traditional dining room in Phoenix with light hardwood floors, brown floor and wallpaper.
This is an example of a small traditional dining room in Phoenix with light hardwood floors, brown floor and wallpaper.
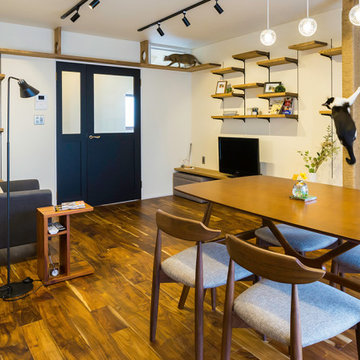
リビングの中にそびえるキャットタワーを自在に登るネコたち。人もネコも楽しい空間です。
Photo of a mid-sized open plan dining in Other with white walls, medium hardwood floors, no fireplace, brown floor, wallpaper and wallpaper.
Photo of a mid-sized open plan dining in Other with white walls, medium hardwood floors, no fireplace, brown floor, wallpaper and wallpaper.
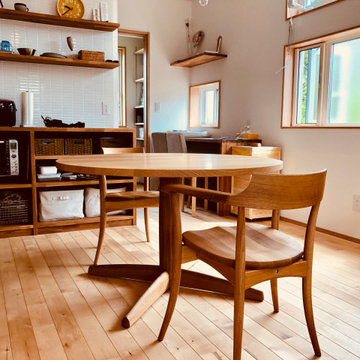
Design ideas for a small scandinavian open plan dining in Other with white walls, light hardwood floors, wallpaper and wallpaper.
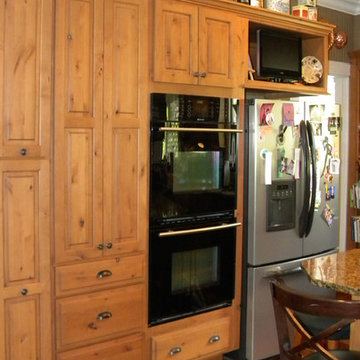
2-story addition to this historic 1894 Princess Anne Victorian. Family room, new full bath, relocated half bath, expanded kitchen and dining room, with Laundry, Master closet and bathroom above. Wrap-around porch with gazebo.
Photos by 12/12 Architects and Robert McKendrick Photography.
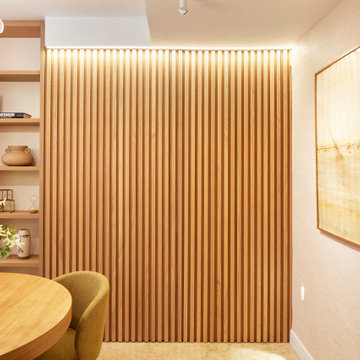
Panelado de palillería de madera de roble macizo que oculta un armario y una puerta de acceso a los dormitorios.
Photo of a contemporary dining room in Valencia with beige walls and wallpaper.
Photo of a contemporary dining room in Valencia with beige walls and wallpaper.
Dining Room Design Ideas with Wallpaper
2