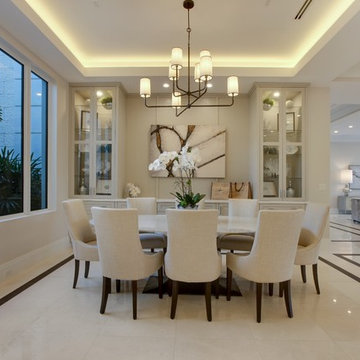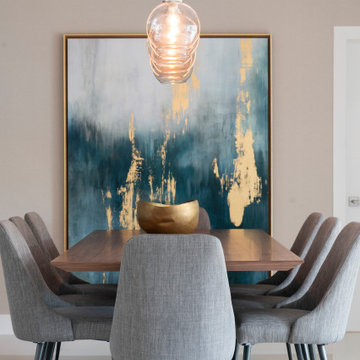Dining Photos
Refine by:
Budget
Sort by:Popular Today
1 - 20 of 500 photos
Item 1 of 3

This is an example of a mid-sized transitional open plan dining in Moscow with beige walls, porcelain floors, white floor, recessed and panelled walls.
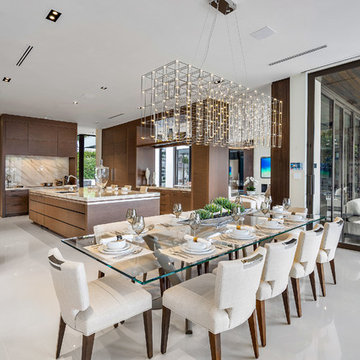
Fully integrated Signature Estate featuring Creston controls and Crestron panelized lighting, and Crestron motorized shades and draperies, whole-house audio and video, HVAC, voice and video communication atboth both the front door and gate. Modern, warm, and clean-line design, with total custom details and finishes. The front includes a serene and impressive atrium foyer with two-story floor to ceiling glass walls and multi-level fire/water fountains on either side of the grand bronze aluminum pivot entry door. Elegant extra-large 47'' imported white porcelain tile runs seamlessly to the rear exterior pool deck, and a dark stained oak wood is found on the stairway treads and second floor. The great room has an incredible Neolith onyx wall and see-through linear gas fireplace and is appointed perfectly for views of the zero edge pool and waterway. The center spine stainless steel staircase has a smoked glass railing and wood handrail.
Photo courtesy Royal Palm Properties
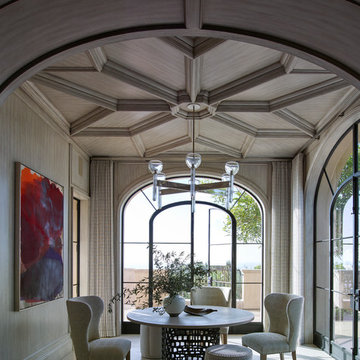
Mediterranean nook in Crystal Cove
Photo of a mediterranean dining room in Orange County with beige walls and white floor.
Photo of a mediterranean dining room in Orange County with beige walls and white floor.
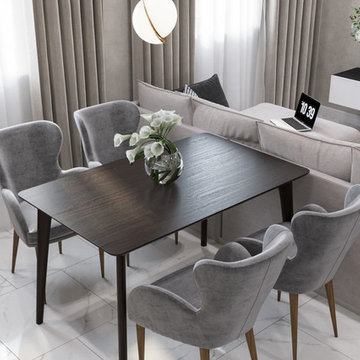
Design ideas for a mid-sized contemporary open plan dining in Other with beige walls, white floor and ceramic floors.
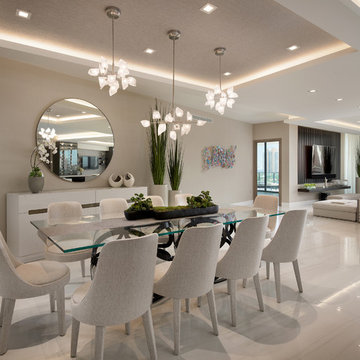
Barry Grossman Photography
Inspiration for a contemporary dining room in Miami with beige walls and white floor.
Inspiration for a contemporary dining room in Miami with beige walls and white floor.
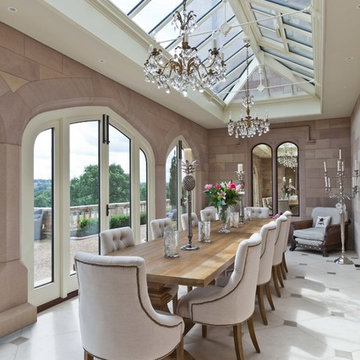
A striking solid construction orangery with arched timber, double doors with Bronze Casement's inserts. The orangery is the most central feature and enjoys spectacular views. Timber doors incorporate shaped Bronze panels to complement the Bronze windows fitted throughout the house.
Vale Paint Colour- Exterior Putty, Interior Limewash
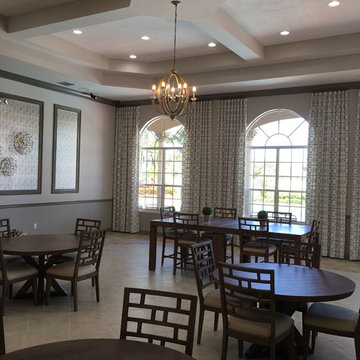
We gave the entertainment area a modern refresh. Lighter tiles reflect the natural light and thus brighten up the space. We introduced lighting with candelabra chandeliers. A set of contemporary furniture including a three seater monocolor sofa, a pair of printed two-seaters and a stylish cream ottoman, were placed on opposite sides mirroring each other. The entrance door is flanked by a pair of ornate consoles and mirrors. The consoles have been decorated with elegant accessories. The remainder of the area is filled with modern dining sets perfect for a meal, a quick snack, or a game of cards. We added interesting elements with the wall accessories and patterned drapery.
Project completed by Lighthouse Point interior design firm Barbara Brickell Designs, Serving Lighthouse Point, Parkland, Pompano Beach, Highland Beach, and Delray Beach.
For more about Barbara Brickell Designs, click here: http://www.barbarabrickelldesigns.com

Inviting dining room for the most sophisticated guests to enjoy after enjoying a cocktail at this incredible bar.
Inspiration for an expansive transitional open plan dining in Miami with beige walls, porcelain floors, white floor, coffered and wallpaper.
Inspiration for an expansive transitional open plan dining in Miami with beige walls, porcelain floors, white floor, coffered and wallpaper.
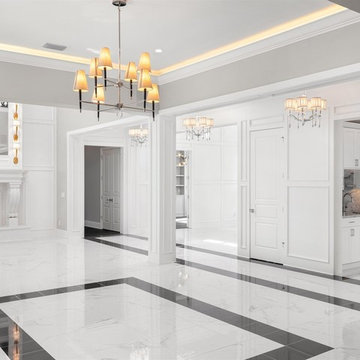
Mid-sized transitional open plan dining in Orlando with beige walls, marble floors, a standard fireplace, a wood fireplace surround and white floor.
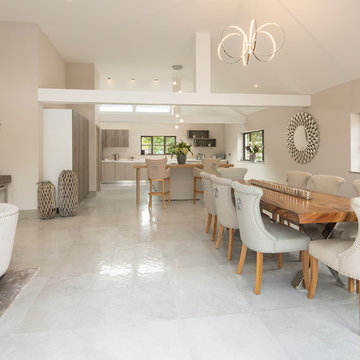
Design ideas for a transitional open plan dining in Other with beige walls and white floor.
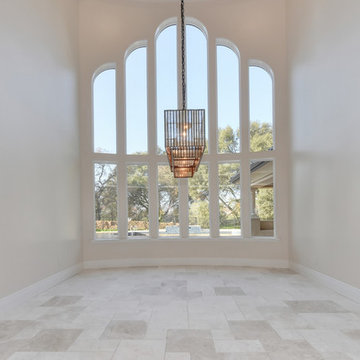
Photo of a mid-sized transitional open plan dining in Sacramento with beige walls, porcelain floors, no fireplace and white floor.
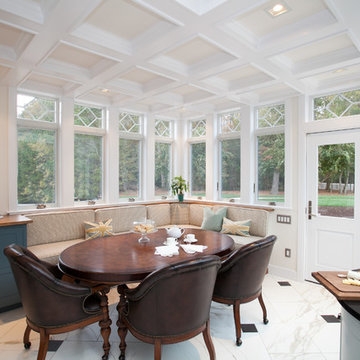
Carolyn Watson
Mid-sized transitional kitchen/dining combo in DC Metro with beige walls, marble floors, white floor and no fireplace.
Mid-sized transitional kitchen/dining combo in DC Metro with beige walls, marble floors, white floor and no fireplace.
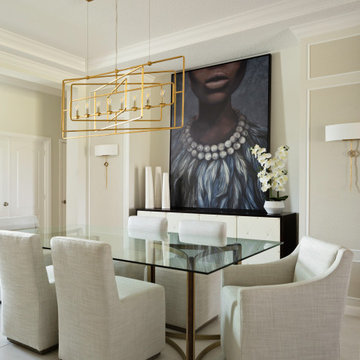
Inspiration for a large transitional separate dining room in Orlando with porcelain floors, white floor and beige walls.
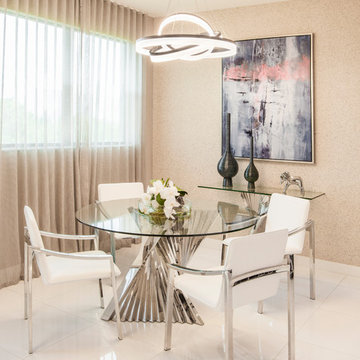
Interior Designer Julissa De los Santos, MH2G.
Furniture, furnishings and accessories from Modern Home 2 Go (MH2G).
Developer, Lennar Homes.
Photography by Francisco Aguila.
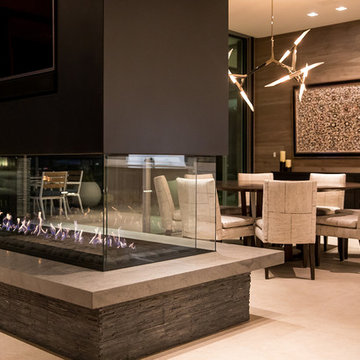
Trousdale Beverly Hills luxury home modern fireplace & dining room. Photo by Jason Speth.
This is an example of a mid-sized modern kitchen/dining combo in Los Angeles with beige walls, porcelain floors, a two-sided fireplace, white floor and recessed.
This is an example of a mid-sized modern kitchen/dining combo in Los Angeles with beige walls, porcelain floors, a two-sided fireplace, white floor and recessed.
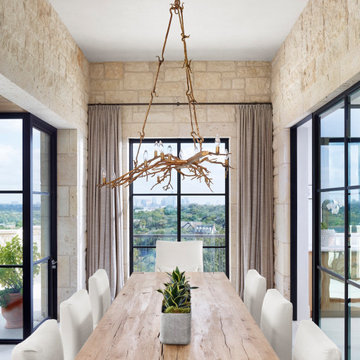
Design ideas for a small midcentury separate dining room in Austin with beige walls, light hardwood floors, no fireplace and white floor.
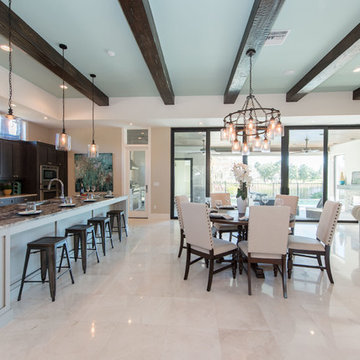
This is an example of a transitional open plan dining in Orlando with beige walls, no fireplace and white floor.

there is a spacious area to seat together in Dinning area. In the dinning area there is wooden dinning table with white sofa chairs, stylish pendant lights, well designed wall ,Windows to see outside view, grey curtains, showpieces on the table. In this design of dinning room there is good contrast of brownish wall color and white sofa.
1
