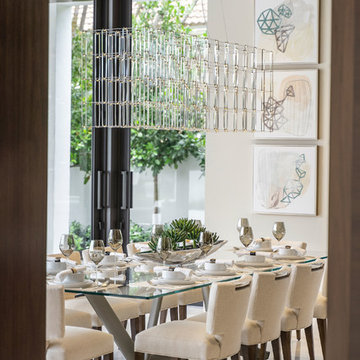Dining Room Design Ideas with Beige Walls and White Floor
Refine by:
Budget
Sort by:Popular Today
1 - 20 of 500 photos
Item 1 of 3

This beautiful transitional home combines both Craftsman and Traditional elements that include high-end interior finishes that add warmth, scale, and texture to the open floor plan. Gorgeous whitewashed hardwood floors are on the main level, upper hall, and owner~s bedroom. Solid core Craftsman doors with rich casing complement all levels. Viking stainless steel appliances, LED recessed lighting, and smart features create built-in convenience. The Chevy Chase location is moments away from restaurants, shopping, and trails. The exterior features an incredible landscaped, deep lot north of 13, 000 sf. There is still time to customize your finishes or move right in with the hand-selected designer finishes.
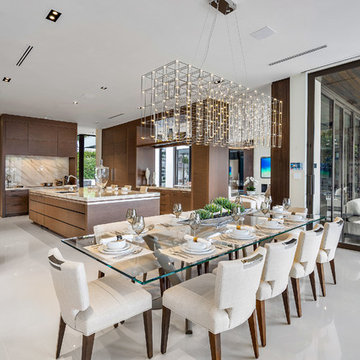
Fully integrated Signature Estate featuring Creston controls and Crestron panelized lighting, and Crestron motorized shades and draperies, whole-house audio and video, HVAC, voice and video communication atboth both the front door and gate. Modern, warm, and clean-line design, with total custom details and finishes. The front includes a serene and impressive atrium foyer with two-story floor to ceiling glass walls and multi-level fire/water fountains on either side of the grand bronze aluminum pivot entry door. Elegant extra-large 47'' imported white porcelain tile runs seamlessly to the rear exterior pool deck, and a dark stained oak wood is found on the stairway treads and second floor. The great room has an incredible Neolith onyx wall and see-through linear gas fireplace and is appointed perfectly for views of the zero edge pool and waterway. The center spine stainless steel staircase has a smoked glass railing and wood handrail.
Photo courtesy Royal Palm Properties
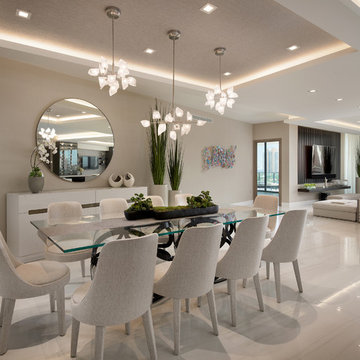
Barry Grossman Photography
Inspiration for a contemporary dining room in Miami with beige walls and white floor.
Inspiration for a contemporary dining room in Miami with beige walls and white floor.
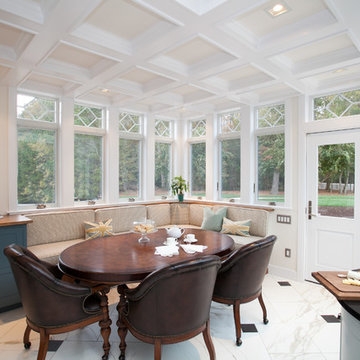
Carolyn Watson
Mid-sized transitional kitchen/dining combo in DC Metro with beige walls, marble floors, white floor and no fireplace.
Mid-sized transitional kitchen/dining combo in DC Metro with beige walls, marble floors, white floor and no fireplace.
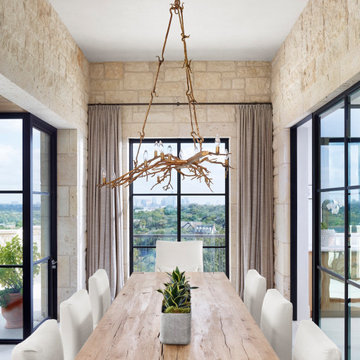
Design ideas for a small midcentury separate dining room in Austin with beige walls, light hardwood floors, no fireplace and white floor.

there is a spacious area to seat together in Dinning area. In the dinning area there is wooden dinning table with white sofa chairs, stylish pendant lights, well designed wall ,Windows to see outside view, grey curtains, showpieces on the table. In this design of dinning room there is good contrast of brownish wall color and white sofa.

This is an example of a mid-sized transitional open plan dining in Moscow with beige walls, porcelain floors, white floor, recessed and panelled walls.
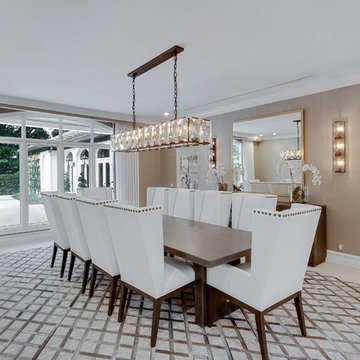
Photo of a mid-sized transitional open plan dining in Miami with beige walls, concrete floors, no fireplace and white floor.
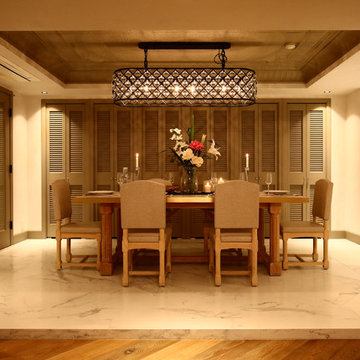
ダイニングルーム
Inspiration for a traditional dining room in Tokyo with beige walls, marble floors and white floor.
Inspiration for a traditional dining room in Tokyo with beige walls, marble floors and white floor.
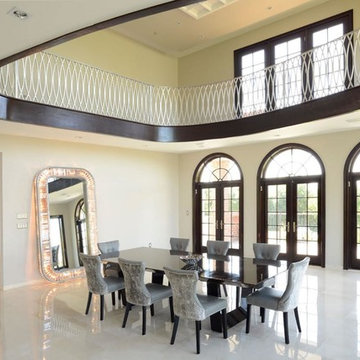
Inspiration for an expansive modern separate dining room in New York with beige walls, marble floors, no fireplace and white floor.
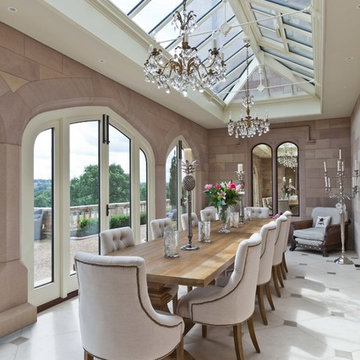
A striking solid construction orangery with arched timber, double doors with Bronze Casement's inserts. The orangery is the most central feature and enjoys spectacular views. Timber doors incorporate shaped Bronze panels to complement the Bronze windows fitted throughout the house.
Vale Paint Colour- Exterior Putty, Interior Limewash
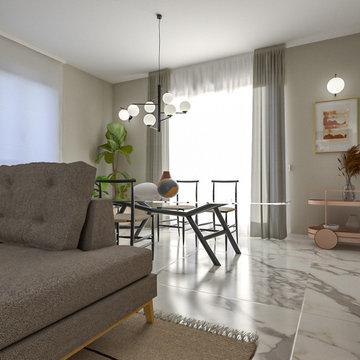
Liadesign
Photo of a mid-sized contemporary open plan dining in Milan with beige walls, porcelain floors and white floor.
Photo of a mid-sized contemporary open plan dining in Milan with beige walls, porcelain floors and white floor.
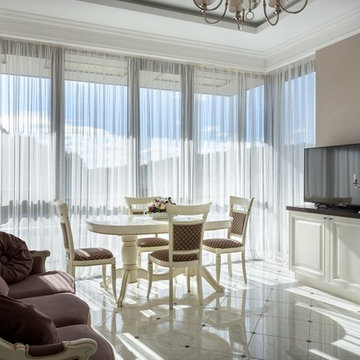
Антон Лихтарович
This is an example of a transitional open plan dining in Moscow with beige walls and white floor.
This is an example of a transitional open plan dining in Moscow with beige walls and white floor.
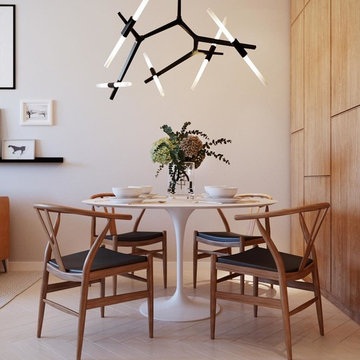
Design ideas for a small contemporary kitchen/dining combo in New York with beige walls, painted wood floors and white floor.
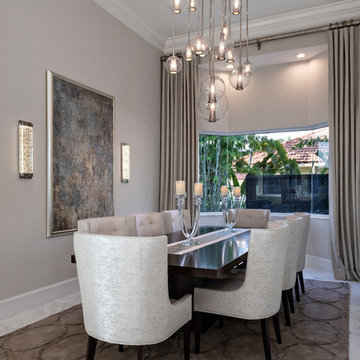
Design ideas for a contemporary separate dining room in Miami with beige walls and white floor.
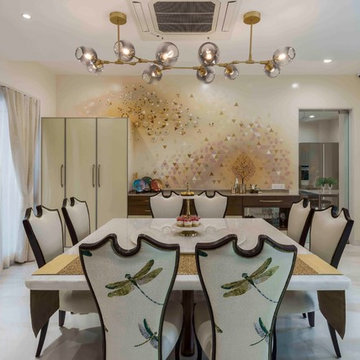
Design ideas for a large contemporary dining room in Ahmedabad with white floor and beige walls.
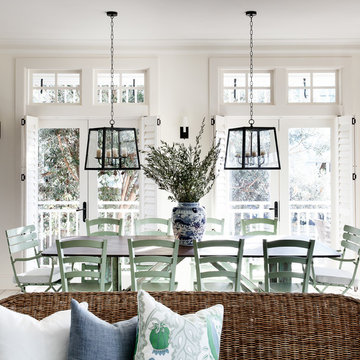
Thomas Dalhoff
Inspiration for a beach style dining room in Sydney with beige walls, painted wood floors and white floor.
Inspiration for a beach style dining room in Sydney with beige walls, painted wood floors and white floor.
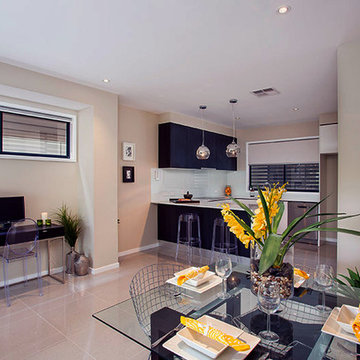
Small modern open plan dining in Brisbane with beige walls, porcelain floors, no fireplace and white floor.
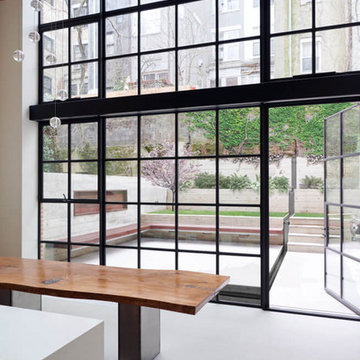
Photo of a small modern kitchen/dining combo in New York with beige walls, no fireplace and white floor.
Dining Room Design Ideas with Beige Walls and White Floor
1
