All Fireplaces Dining Room Design Ideas with White Floor
Refine by:
Budget
Sort by:Popular Today
141 - 160 of 592 photos
Item 1 of 3
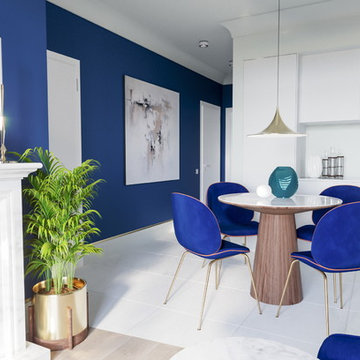
Интерьер выполнен в ярких оттенках синего.
Данные апартаменты рассчитаны на молодую пару - сочетая в себе утончённость и уют.
Использованны латунные конструкции светильников и ножек (для облегчения пространства). Широкие плинтус и “U” образные карниз , визуально стирают границу стен и потолка, тем самым делая пространство парящим.
Камин; цветочные мотивы обоев; стойки библиотеки придают уют , а вытянутые берёзовые бра дополняют атмосферу тепла! Смелые сочетания цветов и линий предают данному интерьеру неповторимость.
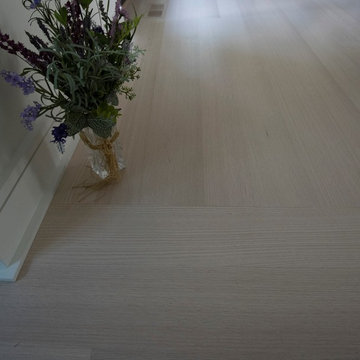
5" Rift Only Clear White Oak. The wood floor is almost too perfect. Finished with Bona White.
This is an example of a dining room in Other with white walls, light hardwood floors, a standard fireplace, a plaster fireplace surround and white floor.
This is an example of a dining room in Other with white walls, light hardwood floors, a standard fireplace, a plaster fireplace surround and white floor.
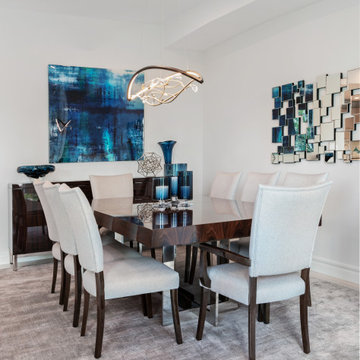
This is an example of a small contemporary open plan dining in Tampa with white walls, terra-cotta floors, a ribbon fireplace, a stone fireplace surround and white floor.
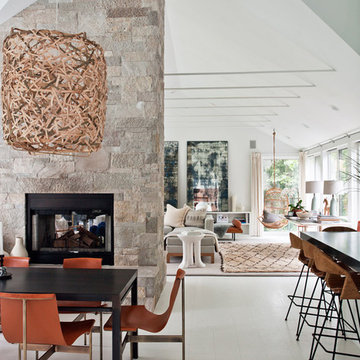
Inspiration for a contemporary open plan dining in New York with white walls, a two-sided fireplace, a stone fireplace surround and white floor.
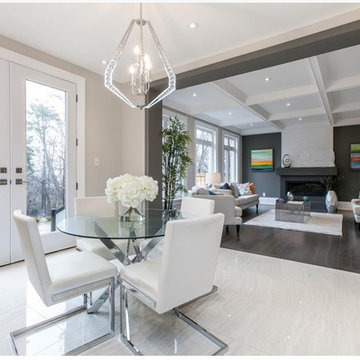
Open Concept Kitchen and Family Room. Designed by Suzi Kaloti, staged by Ali Amer, Artwork by Shawn Skeir.
Mid-sized contemporary kitchen/dining combo in Toronto with ceramic floors, white floor, beige walls, a standard fireplace and a concrete fireplace surround.
Mid-sized contemporary kitchen/dining combo in Toronto with ceramic floors, white floor, beige walls, a standard fireplace and a concrete fireplace surround.
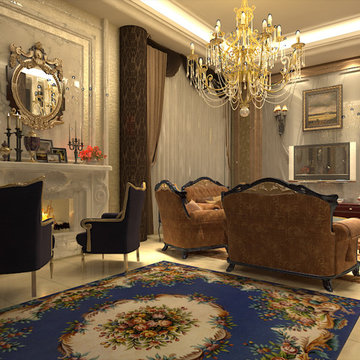
Design ideas for a mid-sized traditional open plan dining in Milan with multi-coloured walls, light hardwood floors, a standard fireplace, a stone fireplace surround, white floor, timber and wallpaper.
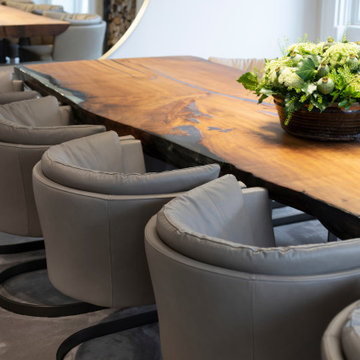
The stunning Dining Room at our Manor House renovation project, featuring stunning Janey Butler Interiors style and design throughout.
Inspiration for a large contemporary separate dining room in Cheshire with white walls, ceramic floors, a standard fireplace, a stone fireplace surround and white floor.
Inspiration for a large contemporary separate dining room in Cheshire with white walls, ceramic floors, a standard fireplace, a stone fireplace surround and white floor.
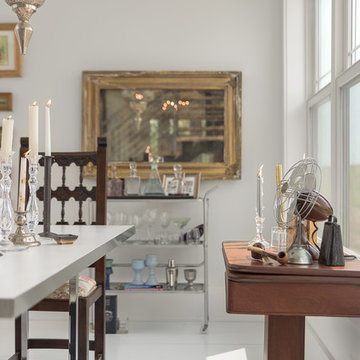
The Farmhouse was designed with a clean & simple decor in mind.The custom all white painted wood floors give an elegance to the space. The dining table, vintage bar cart and wall mirror have all been custom designed by Dawn D Totty Designs
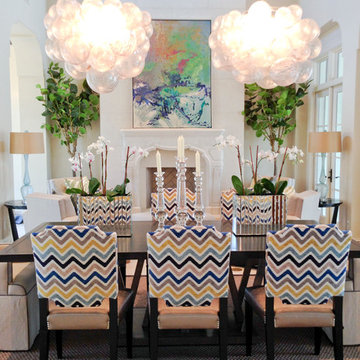
This is an example of a mid-sized eclectic open plan dining in Tampa with white walls, porcelain floors, a standard fireplace, a stone fireplace surround and white floor.
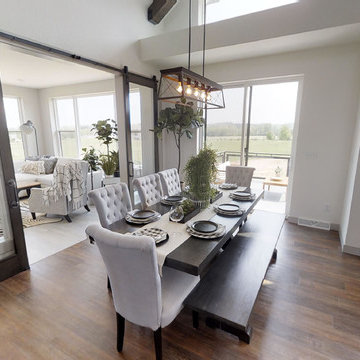
Photo of a large industrial dining room in Other with beige walls, medium hardwood floors, a ribbon fireplace, a stone fireplace surround and white floor.

Midcentury modern kitchen and dining updated with white quartz countertops, charcoal cabinets, stainless steel appliances, stone look flooring and copper accents and lighting
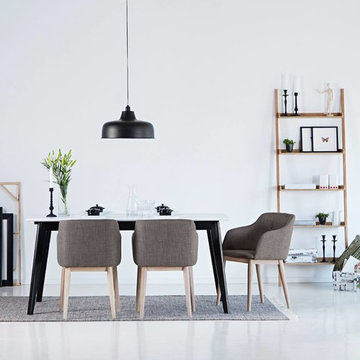
Photo of a mid-sized scandinavian separate dining room in Toronto with white walls, porcelain floors, white floor, a two-sided fireplace and a concrete fireplace surround.
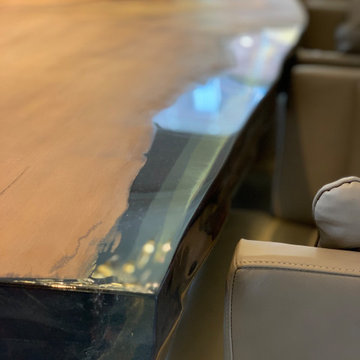
Gorgeous elegant Dining Room with stunning certified 48,000 year old wood and resin Dining Table and beautiful feature light in this beautiful Manor House renovation project by Janey Butler Interior and Llama Architects.
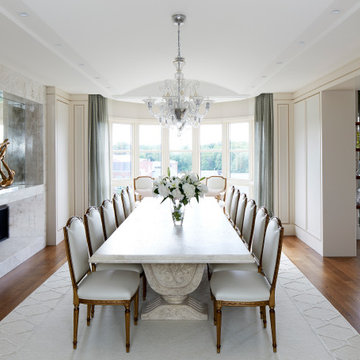
Dining room featuring a double sided fireplace, grand stone table and Lalique chandelier.
Design ideas for a large contemporary separate dining room in Toronto with white walls, carpet, a two-sided fireplace, a stone fireplace surround, white floor, vaulted and wallpaper.
Design ideas for a large contemporary separate dining room in Toronto with white walls, carpet, a two-sided fireplace, a stone fireplace surround, white floor, vaulted and wallpaper.
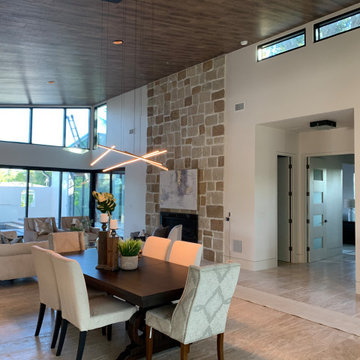
Open floor plan with sitting area by the fireplace, dining area, and piano nook beyond.
Mid-sized midcentury dining room in Tampa with white walls, travertine floors, a standard fireplace, a stone fireplace surround and white floor.
Mid-sized midcentury dining room in Tampa with white walls, travertine floors, a standard fireplace, a stone fireplace surround and white floor.
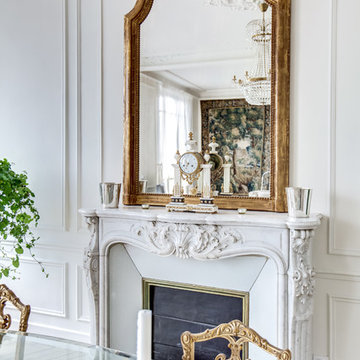
Design ideas for a large transitional dining room in Paris with white walls, painted wood floors, a standard fireplace, a stone fireplace surround and white floor.
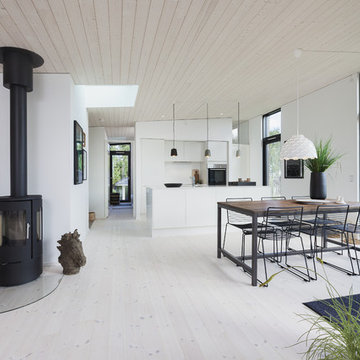
Photo of a scandinavian dining room in Copenhagen with white walls, a wood stove, a metal fireplace surround, white floor and light hardwood floors.
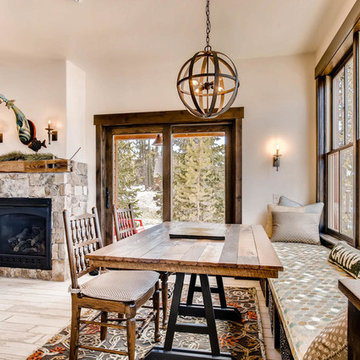
Inspiration for a small country open plan dining in Denver with porcelain floors, a standard fireplace, a stone fireplace surround and white floor.
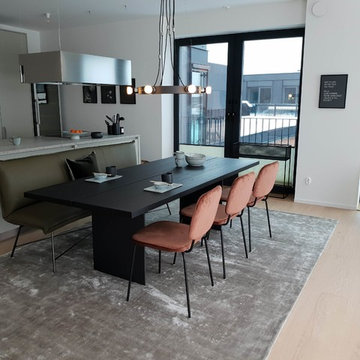
Planering, inredning möbler, positionering och matchning och beställning av "ett koncept."
Photo of a large modern kitchen/dining combo in Stockholm with white walls, light hardwood floors, a two-sided fireplace, a plaster fireplace surround and white floor.
Photo of a large modern kitchen/dining combo in Stockholm with white walls, light hardwood floors, a two-sided fireplace, a plaster fireplace surround and white floor.
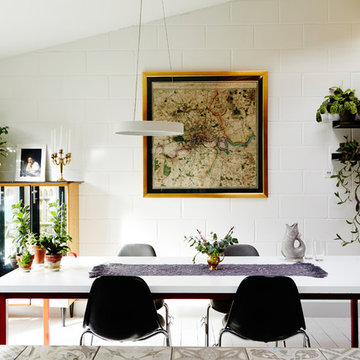
Open plan dining room.
Photography by Penny Wincer.
Design ideas for a large arts and crafts kitchen/dining combo in London with white walls, painted wood floors, a wood stove, a brick fireplace surround and white floor.
Design ideas for a large arts and crafts kitchen/dining combo in London with white walls, painted wood floors, a wood stove, a brick fireplace surround and white floor.
All Fireplaces Dining Room Design Ideas with White Floor
8