Dining Room Design Ideas with White Walls and a Brick Fireplace Surround
Refine by:
Budget
Sort by:Popular Today
101 - 120 of 1,091 photos
Item 1 of 3
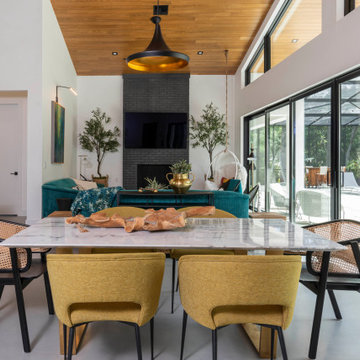
Design ideas for a modern open plan dining in Orlando with white walls, a standard fireplace, a brick fireplace surround, grey floor and vaulted.
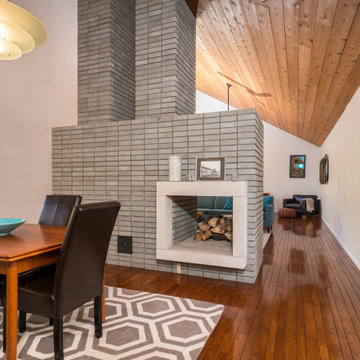
Ralph Rapson MidCentury home staged for sale.
Design ideas for a mid-sized midcentury dining room in New York with white walls, dark hardwood floors, a two-sided fireplace, a brick fireplace surround, brown floor and vaulted.
Design ideas for a mid-sized midcentury dining room in New York with white walls, dark hardwood floors, a two-sided fireplace, a brick fireplace surround, brown floor and vaulted.
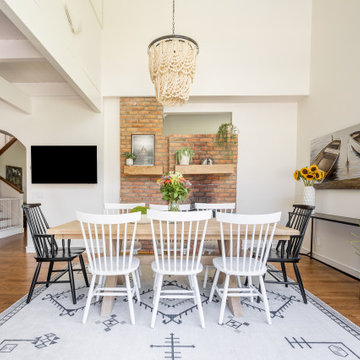
The casual dining area off the kitchen leads to the backyard pool area, boasting soaring ceilings and windows. In order to add bedrooms upstairs, the previous owner had left the house with an awkward roofline between the kitchen and dining area. Two large beaded chandeliers were the solution, adding much needed light and drawing the eye down,
The dining table was sourced with leaves to accommodate company. Another washable rug here, allows for worry free dining. Mantels were sourced to coordinate with the ones in the living room, carrying the rustic aesthetic throughout the house.
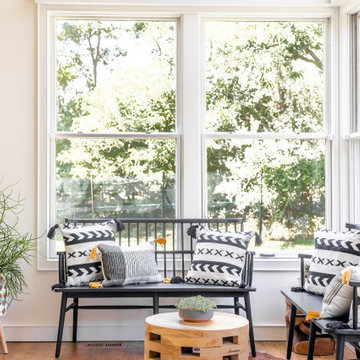
A seating area was created by the windows, inviting guests to have a seat and relax after being poolside. Wet suits are welcome in this waterproof area fitted with outdoor friendly pillows and a water repellent cowhide.
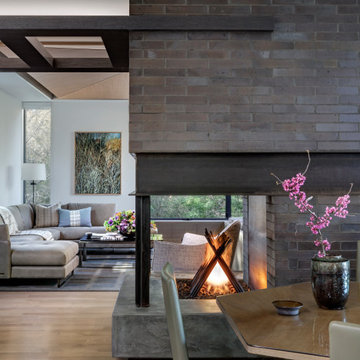
Breakfast Room looking into Zen Den (Family Room)
Photo of a modern dining room in Dallas with white walls, medium hardwood floors, a two-sided fireplace, a brick fireplace surround and brown floor.
Photo of a modern dining room in Dallas with white walls, medium hardwood floors, a two-sided fireplace, a brick fireplace surround and brown floor.
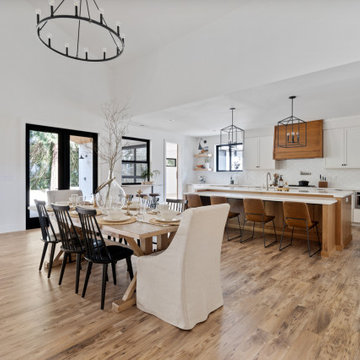
Photo of a large country open plan dining in Portland with white walls, laminate floors, a standard fireplace, a brick fireplace surround, brown floor and vaulted.

A rustic dining experience along side an original to the home brick gas fireplace. Custom upholstered chairs, trestle table, and brand new white oak, wide plank flooring.
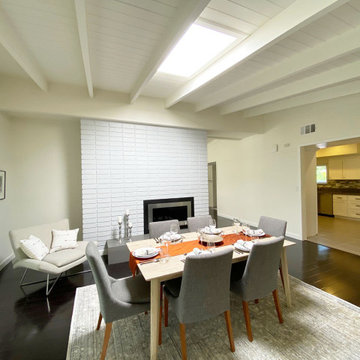
The open floor plan allows for a large family gathering. We set the table with artistic flatware and a custom made runner. An original graphite drawing on the wall finishes the look.
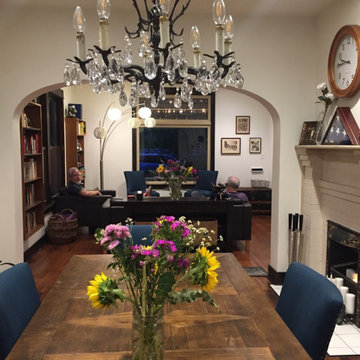
We opened up the Dining room to the Kitchen to match what was existing between the Dining Room and the Living Room. Modway Marquis Azure fabric dining chairs surrounding a 98" bleached-pine dining table by Castle Four-Hands.
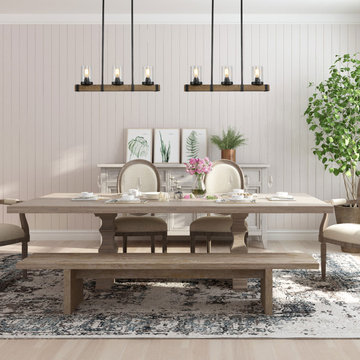
This piece features three lights with seeded glass shades attached to a single bar. It is suitable farmhouse perfection for Indoor Lighting including Dinning room, Living Room, Kitchen, Loft, Basement, Cafe, Bar, Club, Restaurant, Library and so on.
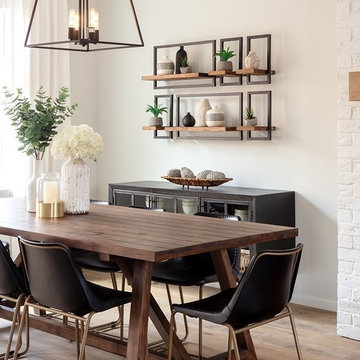
Architectural Consulting, Exterior Finishes, Interior Finishes, Showsuite
Town Home Development, Surrey BC
Park Ridge Homes, Raef Grohne Photographer
Small country open plan dining in Vancouver with white walls, laminate floors, a standard fireplace and a brick fireplace surround.
Small country open plan dining in Vancouver with white walls, laminate floors, a standard fireplace and a brick fireplace surround.
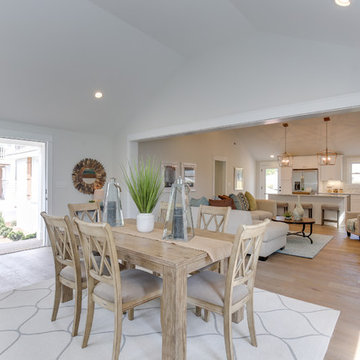
Inspiration for a mid-sized beach style kitchen/dining combo in Other with white walls, light hardwood floors, a standard fireplace, a brick fireplace surround and brown floor.
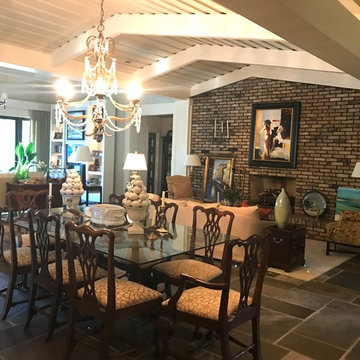
Design ideas for a large traditional open plan dining in Raleigh with white walls, slate floors, a standard fireplace, a brick fireplace surround and grey floor.
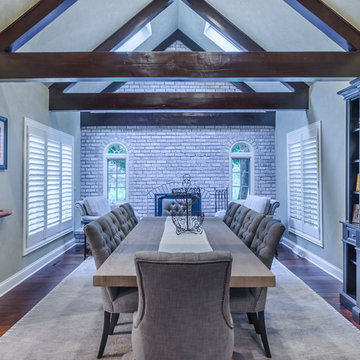
This project included the total interior remodeling and renovation of the Kitchen, Living, Dining and Family rooms. The Dining and Family rooms switched locations, and the Kitchen footprint expanded, with a new larger opening to the new front Family room. New doors were added to the kitchen, as well as a gorgeous buffet cabinetry unit - with windows behind the upper glass-front cabinets.
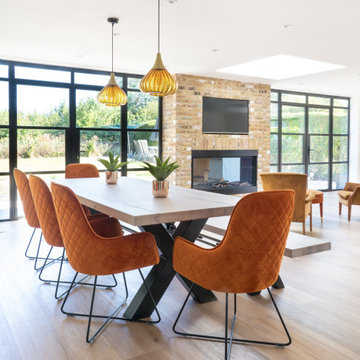
Our Brookmans Park project was a single storey rear extension. The clients wanted to open up the back of the house to create an open plan living space. As it was such a large space we wanted to create something special which felt open but inviting at the same time. We created several zones and added pops of colour in the furniture and accessories. We created a Shoreditch vibe to the space with Crittall doors and a huge central fireplace placed in exposed London brick chimney. We then followed the exposed brick into the glass box zone. We loved the result of this project!
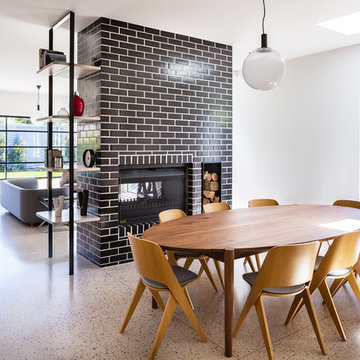
Greg Elms
Contemporary open plan dining in Melbourne with white walls, concrete floors, a two-sided fireplace, a brick fireplace surround and beige floor.
Contemporary open plan dining in Melbourne with white walls, concrete floors, a two-sided fireplace, a brick fireplace surround and beige floor.
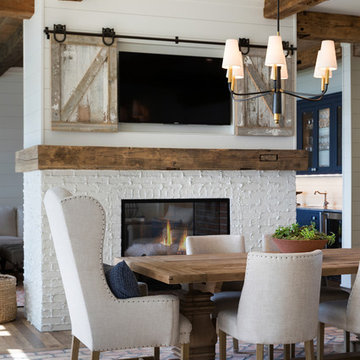
The Entire Main Level, Stairwell and Upper Level Hall are wrapped in Shiplap, Painted in Benjamin Moore White Dove. The Flooring, Beams, Mantel and Fireplace TV Doors are all reclaimed barnwood. The inset floor in the dining room is brick veneer. The Fireplace is brick on all sides. The lighting is by Visual Comfort. Photo by Spacecrafting
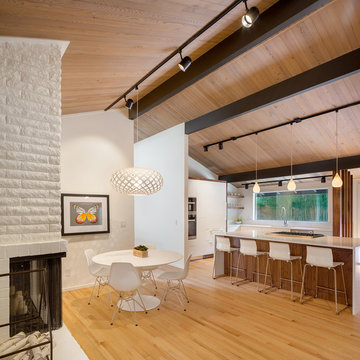
Design/Build by Vanillawood
Photography by Josh Partee
Inspiration for a midcentury kitchen/dining combo in Portland with white walls, medium hardwood floors, a two-sided fireplace, a brick fireplace surround and white floor.
Inspiration for a midcentury kitchen/dining combo in Portland with white walls, medium hardwood floors, a two-sided fireplace, a brick fireplace surround and white floor.
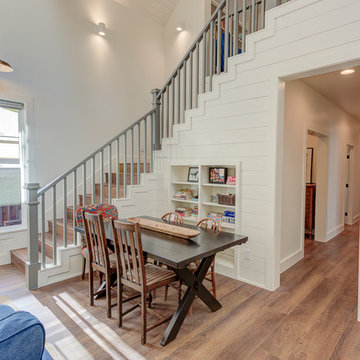
Photo of a mid-sized country dining room in Austin with white walls, dark hardwood floors, a standard fireplace, a brick fireplace surround and brown floor.
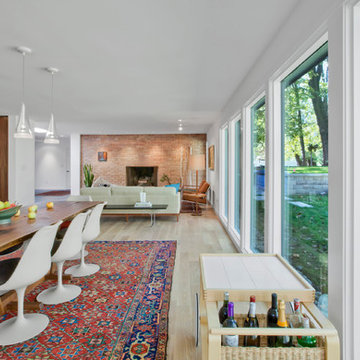
Dining Room features live edge Walnut table, vintage Eames fiberglass shell chairs, and Saarinen wine cart - Architecture: HAUS | Architecture For Modern Lifestyles - Interior Architecture: HAUS with Design Studio Vriesman, General Contractor: Wrightworks, Landscape Architecture: A2 Design, Photography: HAUS
Dining Room Design Ideas with White Walls and a Brick Fireplace Surround
6