Dining Room Design Ideas with White Walls and a Concrete Fireplace Surround
Refine by:
Budget
Sort by:Popular Today
101 - 120 of 529 photos
Item 1 of 3

The interior of the home is immediately welcoming with the anterior of the home clad in full-height windows, beckoning you into the home with views and light. The open floor plan leads you into the family room, adjoined by the dining room and in-line kitchen. A balcony is immediately off the dining area, providing a quick escape to the outdoor refuge of Whitefish. Glo’s A5 double pane windows were used to create breathtaking views that are the crown jewels of the home’s design. Furthermore, the full height curtain wall windows and 12’ lift and slide doors provide views as well as thermal performance. The argon-filled glazing, multiple air seals, and larger thermal break make these aluminum windows durable and long-lasting.
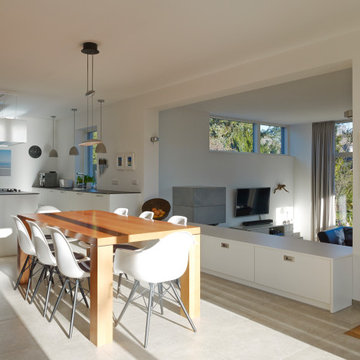
Expansive contemporary open plan dining in Cologne with white walls, ceramic floors, a wood stove, a concrete fireplace surround and beige floor.
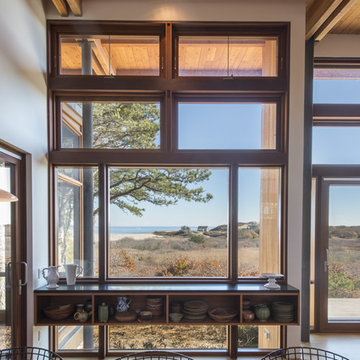
Peter Vanderwarker
Inspiration for a mid-sized midcentury open plan dining in Boston with white walls, light hardwood floors, a two-sided fireplace, a concrete fireplace surround and brown floor.
Inspiration for a mid-sized midcentury open plan dining in Boston with white walls, light hardwood floors, a two-sided fireplace, a concrete fireplace surround and brown floor.
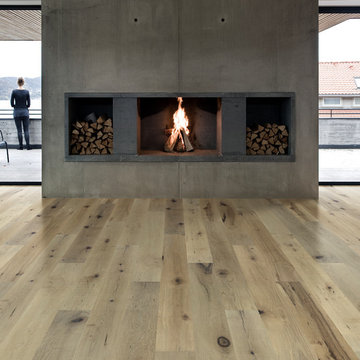
True Hardwood Flooring
THE TRUE DIFFERENCE
The new True hardwood flooring collection is truly amazing with stunning colors and features. Hallmark Floors is the first to master this revolutionary technology of replicating “the bog-wood process” that occurs when logs lie buried in lakes, river, and waterways for hundreds of years, deprived of oxygen and sunlight. This process in nature can take centuries for the wood to turn from its natural color to deep golden brown or even completely black. Hallmark has emulated nature’s methods to create saturated colors throughout the top layer, creating stunning, weathered patinas.
True bog-wood, driftwood, and weathered barn wood are all very rare. These cherished wood treasures are in high demand worldwide for use in furniture and flooring. Now Hallmark has made these prized finishes available to everyone through our True hardwood flooring collection.
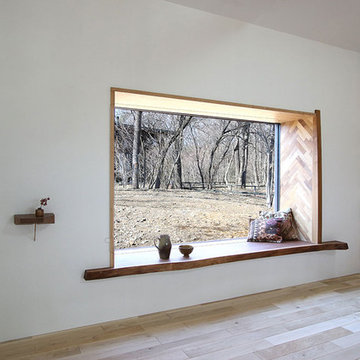
Case Study House #55 O House
黒胡桃、袖木、梻を用いて家具の手法で作られた出窓。
珈琲の香りと季節の森を愉しむ午後のひととき_。
Photo of a country open plan dining in Other with white walls, light hardwood floors, a wood stove and a concrete fireplace surround.
Photo of a country open plan dining in Other with white walls, light hardwood floors, a wood stove and a concrete fireplace surround.
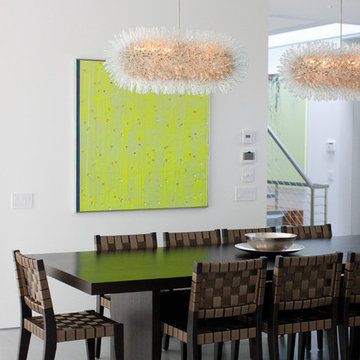
This 7,000 square foot space is a modern weekend getaway for a modern family of four. The owners were looking for a designer who could fuse their love of art and elegant furnishings with the practicality that would fit their lifestyle. They owned the land and wanted to build their new home from the ground up. Betty Wasserman Art & Interiors, Ltd. was a natural fit to make their vision a reality.
Upon entering the house, you are immediately drawn to the clean, contemporary space that greets your eye. A curtain wall of glass with sliding doors, along the back of the house, allows everyone to enjoy the harbor views and a calming connection to the outdoors from any vantage point, simultaneously allowing watchful parents to keep an eye on the children in the pool while relaxing indoors. Here, as in all her projects, Betty focused on the interaction between pattern and texture, industrial and organic.
For more about Betty Wasserman, click here: https://www.bettywasserman.com/
To learn more about this project, click here: https://www.bettywasserman.com/spaces/sag-harbor-hideaway/
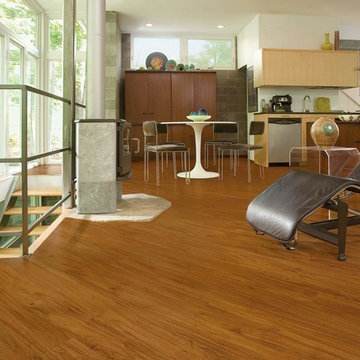
Design ideas for a mid-sized contemporary open plan dining in Kansas City with white walls, vinyl floors, a hanging fireplace and a concrete fireplace surround.
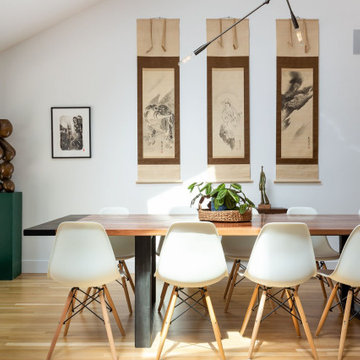
Photo of a large transitional open plan dining in San Francisco with white walls, light hardwood floors, a two-sided fireplace, a concrete fireplace surround and brown floor.
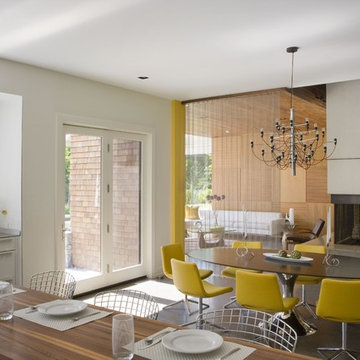
Carol Kurth Architecture, PC and Marie Aiello Design Sutdio, Peter Krupenye Photography
Design ideas for a large contemporary kitchen/dining combo in New York with concrete floors, white walls, a two-sided fireplace and a concrete fireplace surround.
Design ideas for a large contemporary kitchen/dining combo in New York with concrete floors, white walls, a two-sided fireplace and a concrete fireplace surround.
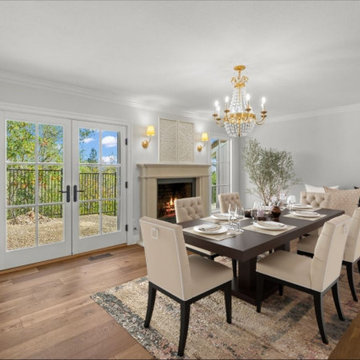
Working within the existing footprint, we devised a plan to take down the wall and boxy staircase separating the kitchen from the living room and entry, maximizing, and drastically forming the open concept living space the client longed for. By removing a third unused patio door and adding a wall adjacent to the dining room, we gained a new kitchen layout, allowing for an oversized centered island, and an additional 14 feet of storage and counterspace, all visible from the front door. The grand vaulted ceilings and arched entry ways add definition and character to this large, airy space. Board and batten trim work, classic iron stair railing and Pastoral wood herringbone floors, prove that when walking into this French country designed home, you’ll immediately feel like you’re somewhere deep in the heart of Provence.
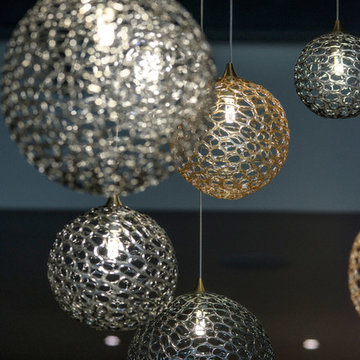
Andrea Cipriani Mecchi
Photo of a mid-sized industrial kitchen/dining combo in Philadelphia with white walls, medium hardwood floors, a concrete fireplace surround and brown floor.
Photo of a mid-sized industrial kitchen/dining combo in Philadelphia with white walls, medium hardwood floors, a concrete fireplace surround and brown floor.
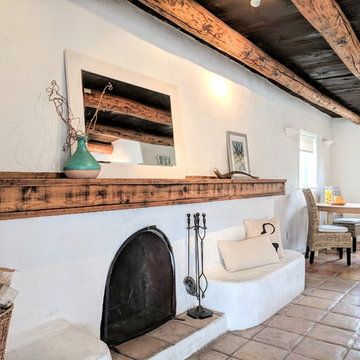
Barker Realty and Elisa Macomber
Mid-sized kitchen/dining combo in Other with white walls, terra-cotta floors, a standard fireplace, a concrete fireplace surround and beige floor.
Mid-sized kitchen/dining combo in Other with white walls, terra-cotta floors, a standard fireplace, a concrete fireplace surround and beige floor.
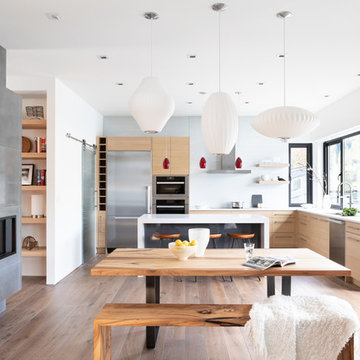
Ema Peter
Large contemporary kitchen/dining combo in Vancouver with medium hardwood floors, white walls, a ribbon fireplace, a concrete fireplace surround and brown floor.
Large contemporary kitchen/dining combo in Vancouver with medium hardwood floors, white walls, a ribbon fireplace, a concrete fireplace surround and brown floor.
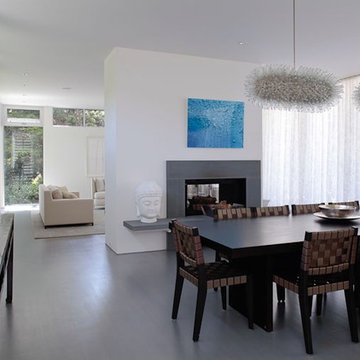
This 7,000 square foot space located is a modern weekend getaway for a modern family of four. The owners were looking for a designer who could fuse their love of art and elegant furnishings with the practicality that would fit their lifestyle. They owned the land and wanted to build their new home from the ground up. Betty Wasserman Art & Interiors, Ltd. was a natural fit to make their vision a reality.
Upon entering the house, you are immediately drawn to the clean, contemporary space that greets your eye. A curtain wall of glass with sliding doors, along the back of the house, allows everyone to enjoy the harbor views and a calming connection to the outdoors from any vantage point, simultaneously allowing watchful parents to keep an eye on the children in the pool while relaxing indoors. Here, as in all her projects, Betty focused on the interaction between pattern and texture, industrial and organic.
Project completed by New York interior design firm Betty Wasserman Art & Interiors, which serves New York City, as well as across the tri-state area and in The Hamptons.
For more about Betty Wasserman, click here: https://www.bettywasserman.com/
To learn more about this project, click here: https://www.bettywasserman.com/spaces/sag-harbor-hideaway/
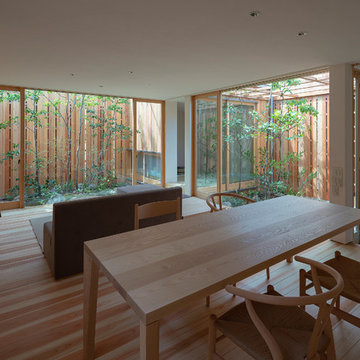
家族みんなが集まるリビングダイニング。無垢のフローリングと調湿効果のある壁で身体に優しい空間です。
Photographer:Yasunoi Shimomura
Mid-sized asian open plan dining in Osaka with white walls, painted wood floors, a wood stove, a concrete fireplace surround and brown floor.
Mid-sized asian open plan dining in Osaka with white walls, painted wood floors, a wood stove, a concrete fireplace surround and brown floor.
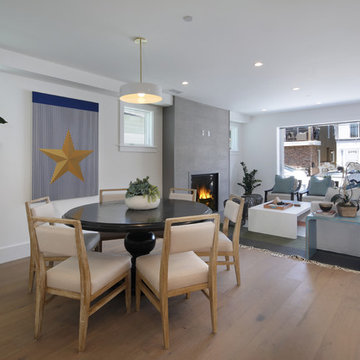
This is an example of a mid-sized beach style open plan dining in Orange County with white walls, medium hardwood floors, a standard fireplace, a concrete fireplace surround and brown floor.
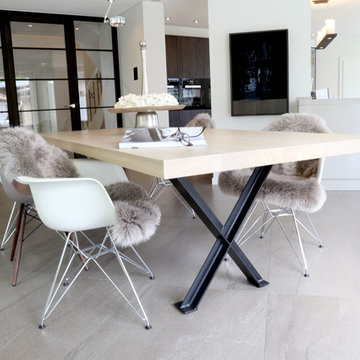
Das Tischgestell greift die Anmutung anderer Raumelemente dezent auf
This is an example of a large contemporary open plan dining in Bremen with grey floor, white walls, marble floors, a wood stove and a concrete fireplace surround.
This is an example of a large contemporary open plan dining in Bremen with grey floor, white walls, marble floors, a wood stove and a concrete fireplace surround.
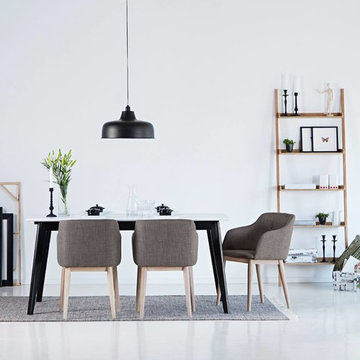
Photo of a mid-sized scandinavian separate dining room in Toronto with white walls, porcelain floors, white floor, a two-sided fireplace and a concrete fireplace surround.
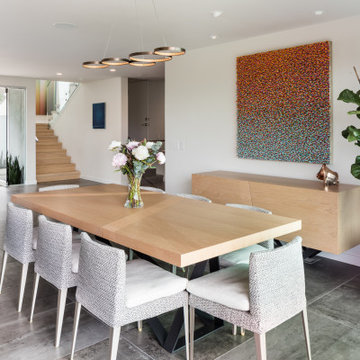
Inspiration for a large contemporary open plan dining in Orange County with white walls, porcelain floors, a two-sided fireplace, a concrete fireplace surround and grey floor.
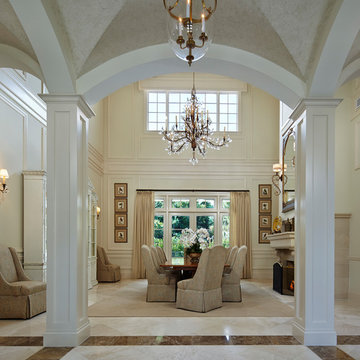
Designed By Jody Smith
Brown's Interior Design
Boca Raton, FL
Inspiration for a traditional dining room in Miami with white walls, marble floors, a concrete fireplace surround, white floor and a standard fireplace.
Inspiration for a traditional dining room in Miami with white walls, marble floors, a concrete fireplace surround, white floor and a standard fireplace.
Dining Room Design Ideas with White Walls and a Concrete Fireplace Surround
6