Dining Room Design Ideas with White Walls and a Concrete Fireplace Surround
Refine by:
Budget
Sort by:Popular Today
141 - 160 of 529 photos
Item 1 of 3
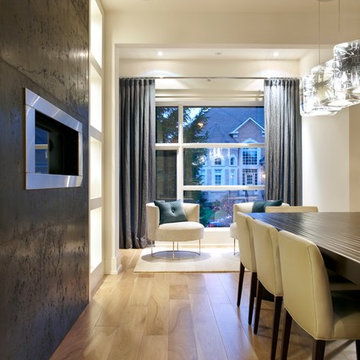
Modern dining table and seating area.
Photo of a mid-sized modern open plan dining in Toronto with white walls, light hardwood floors, a ribbon fireplace and a concrete fireplace surround.
Photo of a mid-sized modern open plan dining in Toronto with white walls, light hardwood floors, a ribbon fireplace and a concrete fireplace surround.
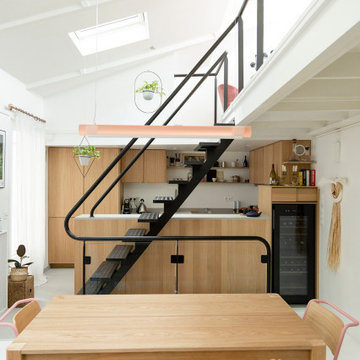
Ce duplex de 100m² en région parisienne a fait l’objet d’une rénovation partielle par nos équipes ! L’objectif était de rendre l’appartement à la fois lumineux et convivial avec quelques touches de couleur pour donner du dynamisme.
Nous avons commencé par poncer le parquet avant de le repeindre, ainsi que les murs, en blanc franc pour réfléchir la lumière. Le vieil escalier a été remplacé par ce nouveau modèle en acier noir sur mesure qui contraste et apporte du caractère à la pièce.
Nous avons entièrement refait la cuisine qui se pare maintenant de belles façades en bois clair qui rappellent la salle à manger. Un sol en béton ciré, ainsi que la crédence et le plan de travail ont été posés par nos équipes, qui donnent un côté loft, que l’on retrouve avec la grande hauteur sous-plafond et la mezzanine. Enfin dans le salon, de petits rangements sur mesure ont été créé, et la décoration colorée donne du peps à l’ensemble.
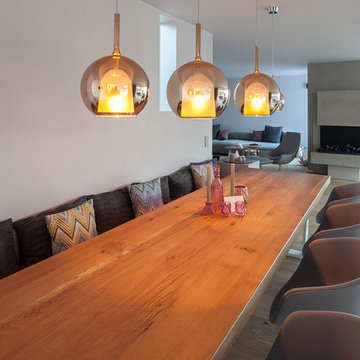
Photo of a large midcentury open plan dining in Munich with white walls, light hardwood floors, a standard fireplace, a concrete fireplace surround and brown floor.
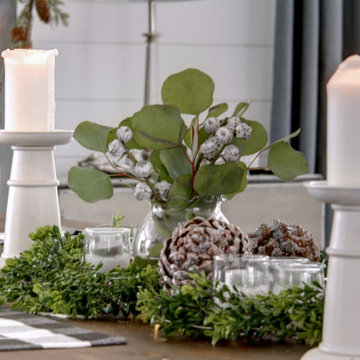
designer Lyne Brunet
Photo of a dining room in Montreal with white walls, a concrete fireplace surround and planked wall panelling.
Photo of a dining room in Montreal with white walls, a concrete fireplace surround and planked wall panelling.

Construido en 1910, el piso de 158 m2 en la calle Bruc tiene todo el encanto de la época, desde los azulejos hidráulicos hasta las molduras, sin olvidar las numerosas puertas con vidrieras y los elementos de carpintería.
Lo más interesante de este apartamento son los azulejos hidráulicos, que son diferentes en cada habitación. Esto nos llevó a una decoración minimalista para dar paso a los motivos muy coloridos y poderosos del suelo.
Fue necesario realizar importantes obras de renovación, especialmente en la galería donde la humedad había deteriorado por completo la carpintería.
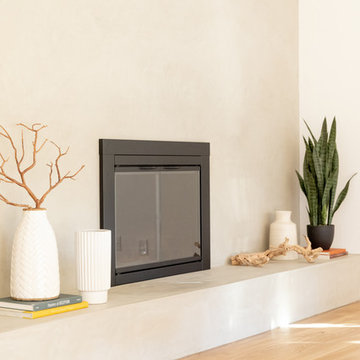
Design ideas for a mid-sized modern open plan dining in San Francisco with white walls, light hardwood floors, a standard fireplace, a concrete fireplace surround and beige floor.
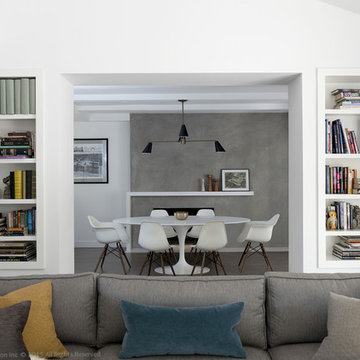
DESIGN BUILD REMODEL | DINING ROOM Transformation | FOUR POINT DESIGN BUILD INC | Part Five
This completely transformed 3,500+ sf family dream home sits atop the gorgeous hills of Calabasas, CA and celebrates the strategic and eclectic merging of contemporary and mid-century modern styles with the earthy touches of a world traveler!
AS SEEN IN Better Homes and Gardens | BEFORE & AFTER | 10 page feature and COVER | Spring 2016
To see more of this fantastic transformation, watch for the launch of our NEW website and blog THE FOUR POINT REPORT, where we celebrate this and other incredible design build journey! Launching September 2016.
Photography by Riley Jamison
#DiningRoom #remodel #LAinteriordesigner #builder #dreamproject #oneinamillion
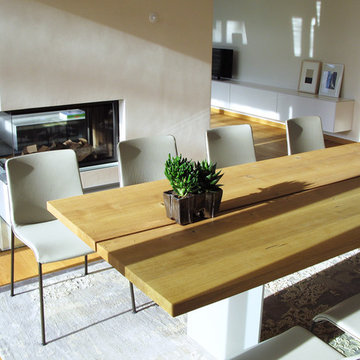
Inspiration for a large contemporary open plan dining in Stuttgart with white walls, light hardwood floors, a wood stove, a concrete fireplace surround and beige floor.
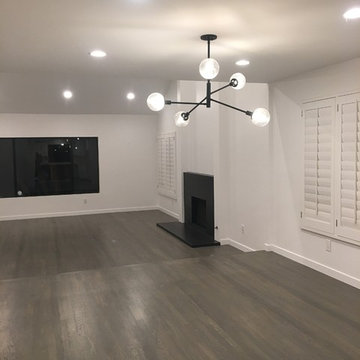
Inspiration for a large contemporary kitchen/dining combo in Los Angeles with white walls, dark hardwood floors, a standard fireplace, a concrete fireplace surround and grey floor.

Contemporary open plan dining room and kitchen with views of the garden and adjacent interior spaces.
Inspiration for a large contemporary kitchen/dining combo in London with white walls, light hardwood floors, a hanging fireplace, a concrete fireplace surround, beige floor, recessed and panelled walls.
Inspiration for a large contemporary kitchen/dining combo in London with white walls, light hardwood floors, a hanging fireplace, a concrete fireplace surround, beige floor, recessed and panelled walls.
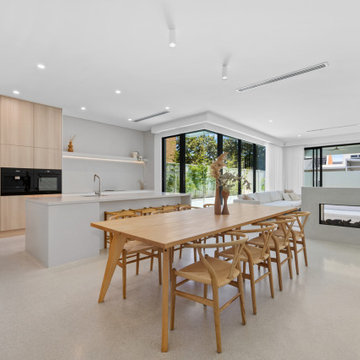
Two family homes capturing south westerly sea views of West Beach. The soaring entrance features an open oak staircase and bridge through the void channels light and sea breezes deep into the home. These homes have simple color and material palette that replicates the neutral warm tones of the sand dunes.
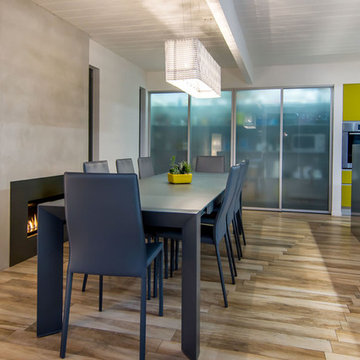
Design ideas for a mid-sized midcentury kitchen/dining combo in San Francisco with white walls, porcelain floors, a standard fireplace and a concrete fireplace surround.
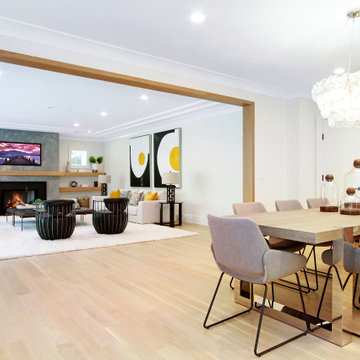
This gorgeous new construction staged by BA Staging & Interiors has 5 bedrooms, 4.5 bathrooms and is 5,300 square feet. The staging was customized to enhance the elegant open floor plan, modern finishes and high quality craftsmanship. This home is filled with natural sunlight from its large floor to ceiling windows.
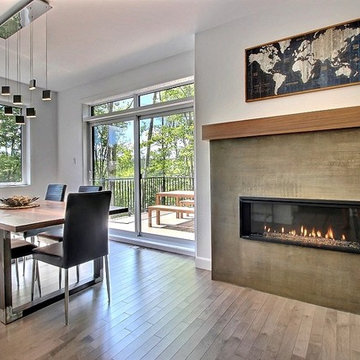
Home by / Maison par: Construction McKinley
www.constructionmckinley.com
Prix Nobilis 2016
This is an example of a mid-sized contemporary open plan dining in Montreal with white walls, light hardwood floors, a concrete fireplace surround and a ribbon fireplace.
This is an example of a mid-sized contemporary open plan dining in Montreal with white walls, light hardwood floors, a concrete fireplace surround and a ribbon fireplace.
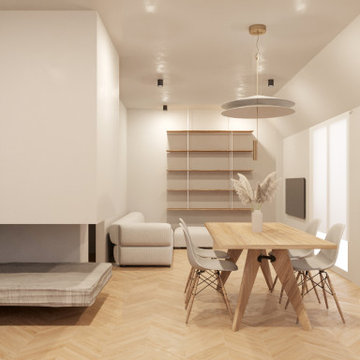
This is an example of a small contemporary open plan dining in Florence with white walls, light hardwood floors, a hanging fireplace and a concrete fireplace surround.
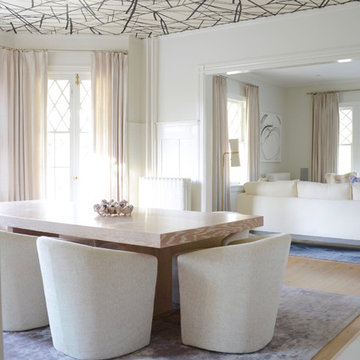
DENISE DAVIES
Inspiration for a large contemporary open plan dining in New York with white walls, light hardwood floors, a standard fireplace, a concrete fireplace surround and beige floor.
Inspiration for a large contemporary open plan dining in New York with white walls, light hardwood floors, a standard fireplace, a concrete fireplace surround and beige floor.
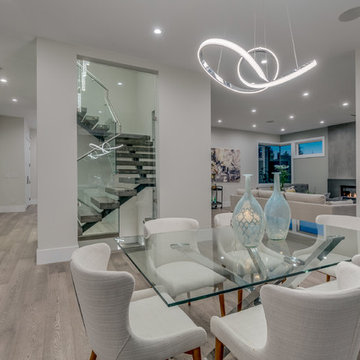
This is an example of a mid-sized contemporary dining room in Vancouver with white walls, laminate floors, a standard fireplace, a concrete fireplace surround and grey floor.
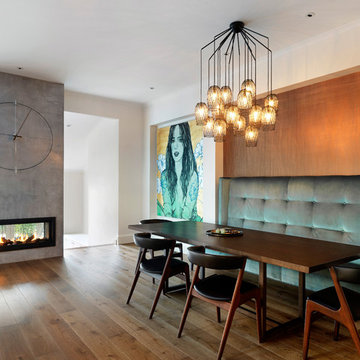
Andrew Wuttke
Design ideas for a large contemporary dining room in Melbourne with white walls, medium hardwood floors, a ribbon fireplace, a concrete fireplace surround and brown floor.
Design ideas for a large contemporary dining room in Melbourne with white walls, medium hardwood floors, a ribbon fireplace, a concrete fireplace surround and brown floor.
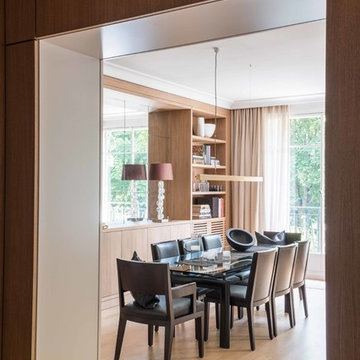
Design ideas for a mid-sized contemporary dining room in Nice with white walls, light hardwood floors, a standard fireplace, a concrete fireplace surround and brown floor.
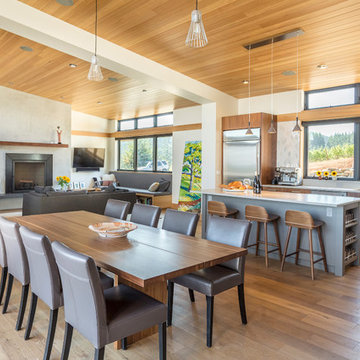
The kitchen, living and dining room are all part of one large great room. The open plan creates flexibility and connection between the rooms.
This is an example of a large contemporary open plan dining in Portland with white walls, medium hardwood floors, a standard fireplace, a concrete fireplace surround and brown floor.
This is an example of a large contemporary open plan dining in Portland with white walls, medium hardwood floors, a standard fireplace, a concrete fireplace surround and brown floor.
Dining Room Design Ideas with White Walls and a Concrete Fireplace Surround
8