Dining Room Design Ideas with White Walls and a Corner Fireplace
Refine by:
Budget
Sort by:Popular Today
1 - 20 of 628 photos
Item 1 of 3
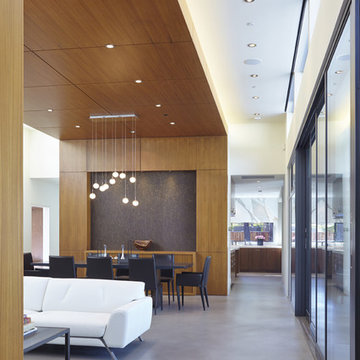
Atherton has many large substantial homes - our clients purchased an existing home on a one acre flag-shaped lot and asked us to design a new dream home for them. The result is a new 7,000 square foot four-building complex consisting of the main house, six-car garage with two car lifts, pool house with a full one bedroom residence inside, and a separate home office /work out gym studio building. A fifty-foot swimming pool was also created with fully landscaped yards.
Given the rectangular shape of the lot, it was decided to angle the house to incoming visitors slightly so as to more dramatically present itself. The house became a classic u-shaped home but Feng Shui design principals were employed directing the placement of the pool house to better contain the energy flow on the site. The main house entry door is then aligned with a special Japanese red maple at the end of a long visual axis at the rear of the site. These angles and alignments set up everything else about the house design and layout, and views from various rooms allow you to see into virtually every space tracking movements of others in the home.
The residence is simply divided into two wings of public use, kitchen and family room, and the other wing of bedrooms, connected by the living and dining great room. Function drove the exterior form of windows and solid walls with a line of clerestory windows which bring light into the middle of the large home. Extensive sun shadow studies with 3D tree modeling led to the unorthodox placement of the pool to the north of the home, but tree shadow tracking showed this to be the sunniest area during the entire year.
Sustainable measures included a full 7.1kW solar photovoltaic array technically making the house off the grid, and arranged so that no panels are visible from the property. A large 16,000 gallon rainwater catchment system consisting of tanks buried below grade was installed. The home is California GreenPoint rated and also features sealed roof soffits and a sealed crawlspace without the usual venting. A whole house computer automation system with server room was installed as well. Heating and cooling utilize hot water radiant heated concrete and wood floors supplemented by heat pump generated heating and cooling.
A compound of buildings created to form balanced relationships between each other, this home is about circulation, light and a balance of form and function.
Photo by John Sutton Photography.
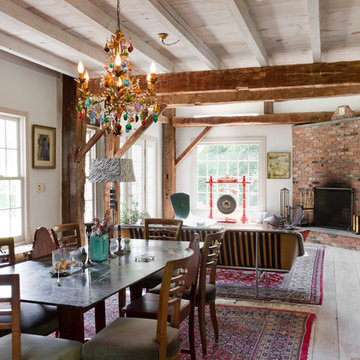
Photo: Rikki Snyder © 2014 Houzz
Eclectic open plan dining in New York with white walls, light hardwood floors, a corner fireplace and a brick fireplace surround.
Eclectic open plan dining in New York with white walls, light hardwood floors, a corner fireplace and a brick fireplace surround.
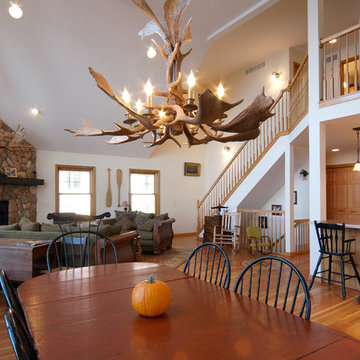
Design ideas for a mid-sized country open plan dining in Detroit with white walls, light hardwood floors, a corner fireplace and a stone fireplace surround.

Direction Bordeaux pour découvrir un projet d’exception particulièrement atypique : un loft de 120m2 aux volumes incroyables, situé à proximité de la place du Palais, partiellement rénové par notre équipe bordelaise.
Que dire de ses volumes, de sa hauteur sous plafond et de son incroyable luminosité apportée par son toit en verre, ses grandes fenêtres et sa verrière ? L’appartement baigne dans un puit de lumière.
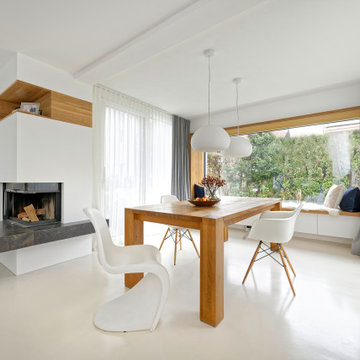
Wohn-Esszimmer mit Sitzfenster
Inspiration for a large contemporary open plan dining in Munich with white walls, plywood floors, a corner fireplace and beige floor.
Inspiration for a large contemporary open plan dining in Munich with white walls, plywood floors, a corner fireplace and beige floor.
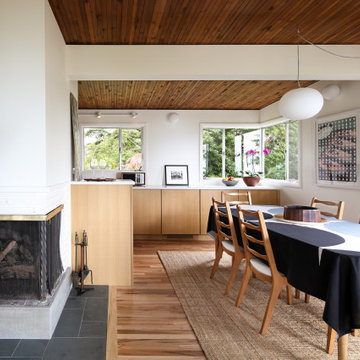
The dining room and kitchen flow seamlessly in this mid-century home. The white walls and countertops create visual space while the beautiful white oak cabinets provide abundant storage. Both the exposed wood ceiling and oak floors were existing, we refinished them and color matched new trim as needed.
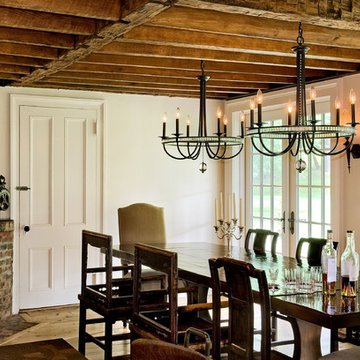
Renovated kitchen in old home with low ceilings.
Dining room.
Photography: Rob Karosis
Inspiration for a country dining room in New York with white walls, a corner fireplace and a brick fireplace surround.
Inspiration for a country dining room in New York with white walls, a corner fireplace and a brick fireplace surround.

This casita was completely renovated from floor to ceiling in preparation of Airbnb short term romantic getaways. The color palette of teal green, blue and white was brought to life with curated antiques that were stripped of their dark stain colors, collected fine linens, fine plaster wall finishes, authentic Turkish rugs, antique and custom light fixtures, original oil paintings and moorish chevron tile and Moroccan pattern choices.
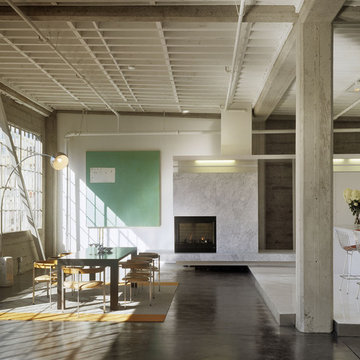
This is an example of a mid-sized industrial kitchen/dining combo in San Francisco with white walls, dark hardwood floors, brown floor, a corner fireplace and a stone fireplace surround.
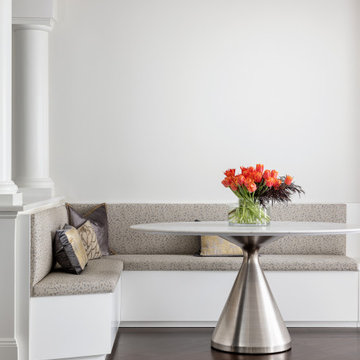
In collaboration with CD Interiors, we came in and completely gutted this Penthouse apartment in the heart of Downtown Westfield, NJ.
Design ideas for a small modern dining room in New York with white walls, dark hardwood floors, a corner fireplace and brown floor.
Design ideas for a small modern dining room in New York with white walls, dark hardwood floors, a corner fireplace and brown floor.
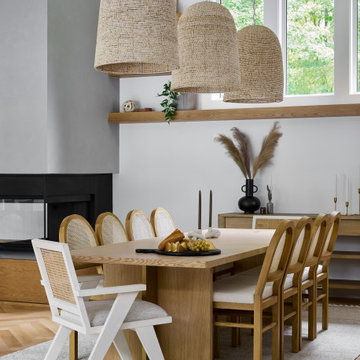
Inspiration for a large contemporary open plan dining in Chicago with white walls, light hardwood floors, a plaster fireplace surround, a corner fireplace and beige floor.
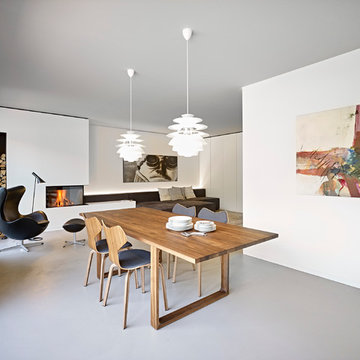
Carlo Baroni
Design ideas for a contemporary open plan dining in Other with white walls and a corner fireplace.
Design ideas for a contemporary open plan dining in Other with white walls and a corner fireplace.
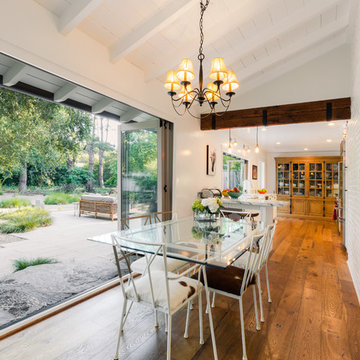
Galley Kitchen and Dining room with a Corner Fire Place and a Nano Door to give that great Indoor/Outdoor living space that we absolutely love here in Santa Barbara
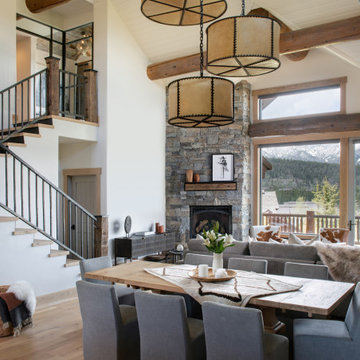
Kendrick's Cabin is a full interior remodel, turning a traditional mountain cabin into a modern, open living space.
The walls and ceiling were white washed to give a nice and bright aesthetic. White the original wood beams were kept dark to contrast the white. New, larger windows provide more natural light while making the space feel larger. Steel and metal elements are incorporated throughout the cabin to balance the rustic structure of the cabin with a modern and industrial element.
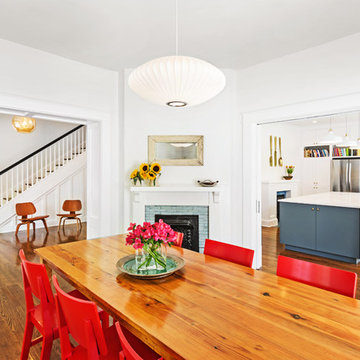
Denise Retallack Photography
This is an example of a mid-sized transitional separate dining room in Other with white walls, medium hardwood floors, a corner fireplace and a tile fireplace surround.
This is an example of a mid-sized transitional separate dining room in Other with white walls, medium hardwood floors, a corner fireplace and a tile fireplace surround.
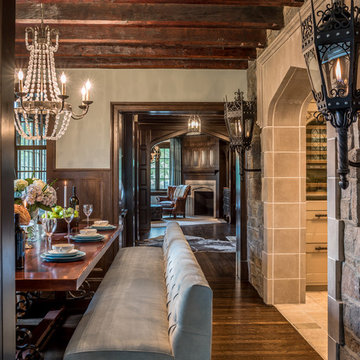
Angle Eye Photography
Inspiration for a mid-sized traditional separate dining room in Philadelphia with dark hardwood floors, a corner fireplace, a stone fireplace surround and white walls.
Inspiration for a mid-sized traditional separate dining room in Philadelphia with dark hardwood floors, a corner fireplace, a stone fireplace surround and white walls.
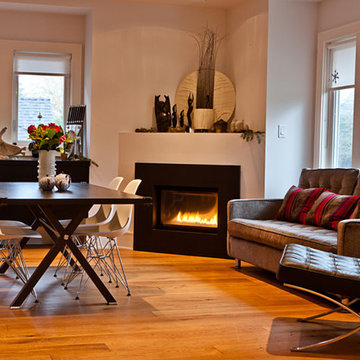
Design ideas for a mid-sized contemporary open plan dining in Vancouver with white walls, medium hardwood floors, a corner fireplace, a metal fireplace surround and brown floor.
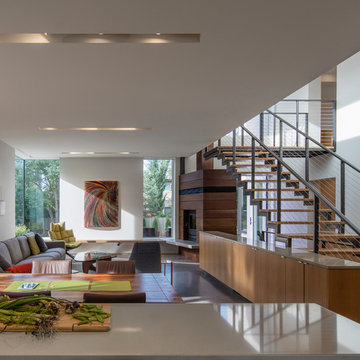
Photographer: Bill Timmerman
Builder: Jillian Builders
Modern open plan dining in Edmonton with white walls, concrete floors, a corner fireplace, a wood fireplace surround and grey floor.
Modern open plan dining in Edmonton with white walls, concrete floors, a corner fireplace, a wood fireplace surround and grey floor.
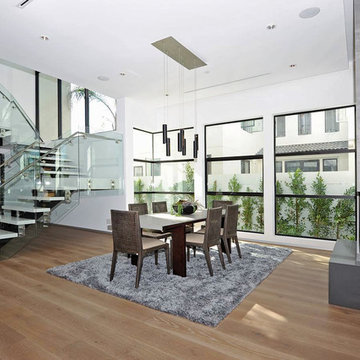
Inspiration for a large modern open plan dining in Los Angeles with white walls, medium hardwood floors and a corner fireplace.
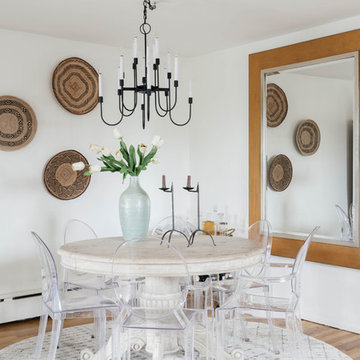
Nick Glimenakis
Photo of a mid-sized transitional open plan dining in New York with white walls, light hardwood floors, a corner fireplace, a brick fireplace surround and beige floor.
Photo of a mid-sized transitional open plan dining in New York with white walls, light hardwood floors, a corner fireplace, a brick fireplace surround and beige floor.
Dining Room Design Ideas with White Walls and a Corner Fireplace
1