Dining Room Design Ideas with White Walls and a Corner Fireplace
Refine by:
Budget
Sort by:Popular Today
101 - 120 of 632 photos
Item 1 of 3
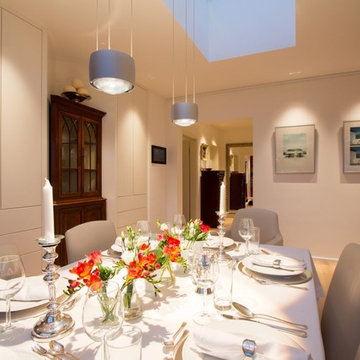
Kaum sichtbar
Das Licht steht im Vordergrund
Die Beleuchtung der Räume tritt in den Vordergrund, während die Leuchten nahezu unsichtbar scheinen. Als schmale Einbaukörper fallen sie in der Decke kaum auf. Einzig das warme Licht erstrahlt die Räume und wird von Bewohnern wahrgenommen. Ergänzt werden die Einbaustrahler von dekorativen Leuchten, welche sich ebenfalls der Schlichtheit des Lichtkonzeptes anpassen.
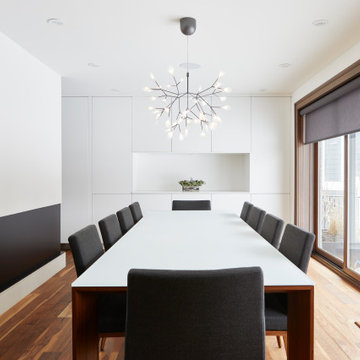
This is an example of a mid-sized contemporary separate dining room in Toronto with white walls, medium hardwood floors, a corner fireplace, a metal fireplace surround and brown floor.
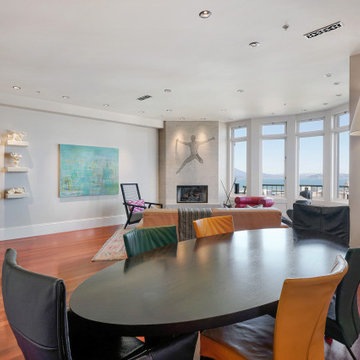
This is an example of a large eclectic open plan dining in San Francisco with white walls, medium hardwood floors, a corner fireplace, a stone fireplace surround and brown floor.
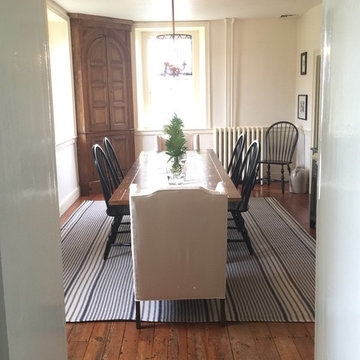
Mid-sized country separate dining room in Philadelphia with white walls, medium hardwood floors, a corner fireplace, a brick fireplace surround and grey floor.
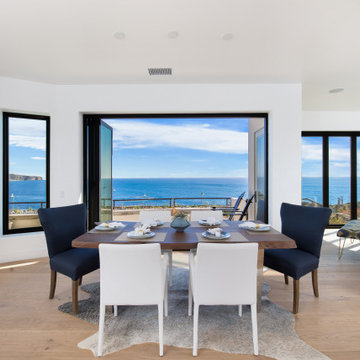
Community living open space plan
dining, family and kitchen,
Photo of an expansive beach style open plan dining in Orange County with white walls, medium hardwood floors, a corner fireplace, a tile fireplace surround, brown floor, wood and wood walls.
Photo of an expansive beach style open plan dining in Orange County with white walls, medium hardwood floors, a corner fireplace, a tile fireplace surround, brown floor, wood and wood walls.
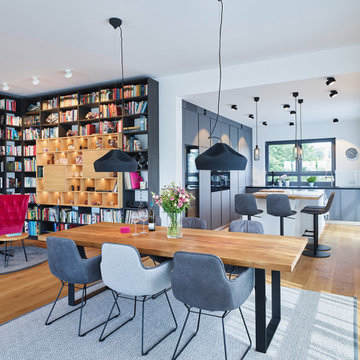
Maßgefertigtes Bücherregal in der Leseecke mit "Leya Wingback" von Freifrau
maßgefertigter, erweiterbarer Esstisch aus Eiche mit Stühlen von Freifrau bleuchtet von "Pleatbox" von Marset.
Teppiche von Kasthall
maßgefertigte Küche
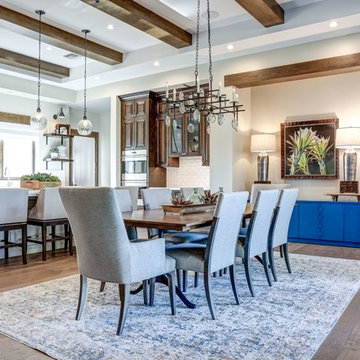
Casual Eclectic Elegance defines this 4900 SF Scottsdale home that is centered around a pyramid shaped Great Room ceiling. The clean contemporary lines are complimented by natural wood ceilings and subtle hidden soffit lighting throughout. This one-acre estate has something for everyone including a lap pool, game room and an exercise room.
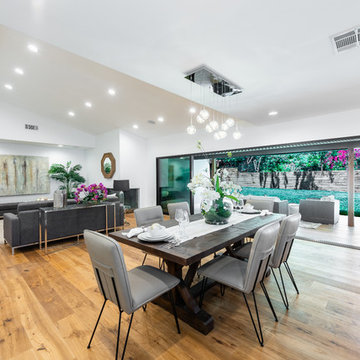
Located in Wrightwood Estates, Levi Construction’s latest residency is a two-story mid-century modern home that was re-imagined and extensively remodeled with a designer’s eye for detail, beauty and function. Beautifully positioned on a 9,600-square-foot lot with approximately 3,000 square feet of perfectly-lighted interior space. The open floorplan includes a great room with vaulted ceilings, gorgeous chef’s kitchen featuring Viking appliances, a smart WiFi refrigerator, and high-tech, smart home technology throughout. There are a total of 5 bedrooms and 4 bathrooms. On the first floor there are three large bedrooms, three bathrooms and a maid’s room with separate entrance. A custom walk-in closet and amazing bathroom complete the master retreat. The second floor has another large bedroom and bathroom with gorgeous views to the valley. The backyard area is an entertainer’s dream featuring a grassy lawn, covered patio, outdoor kitchen, dining pavilion, seating area with contemporary fire pit and an elevated deck to enjoy the beautiful mountain view.
Project designed and built by
Levi Construction
http://www.leviconstruction.com/
Levi Construction is specialized in designing and building custom homes, room additions, and complete home remodels. Contact us today for a quote.
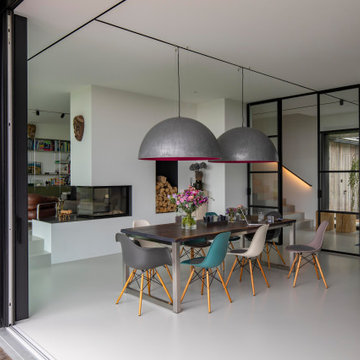
Foto: Michael Voit, Nußdorf
This is an example of an expansive contemporary open plan dining in Munich with white walls, a corner fireplace, a plaster fireplace surround and grey floor.
This is an example of an expansive contemporary open plan dining in Munich with white walls, a corner fireplace, a plaster fireplace surround and grey floor.
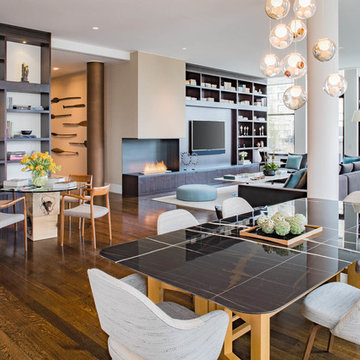
Adriana Solmson Interiors
This is an example of a large contemporary open plan dining in New York with white walls, medium hardwood floors, a corner fireplace, a metal fireplace surround and brown floor.
This is an example of a large contemporary open plan dining in New York with white walls, medium hardwood floors, a corner fireplace, a metal fireplace surround and brown floor.
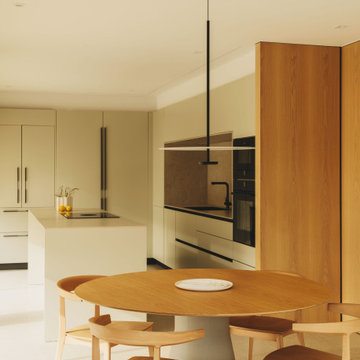
We created a serene and balanced house in Girona using honest materials like oak wood. The space is zoned into public and private areas, with careful attention to colour schemes and materials for versatile use. Our design prioritizes sustainability, with improved insulation and natural materials to optimize resources. The house is located in Montilivi and embodies our commitment to user experience and sustainability.
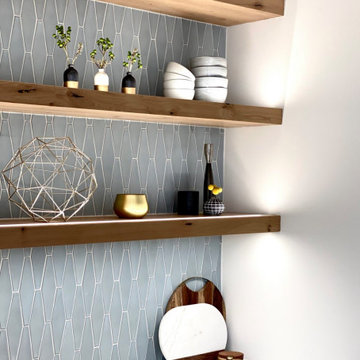
This modern dining room accompanies an entire home remodel in the hills of Piedmont California. The wet bar was once a closet for dining storage that we recreated into a beautiful dual wet bar and dining storage unit with open shelving and modern geometric blue tile.
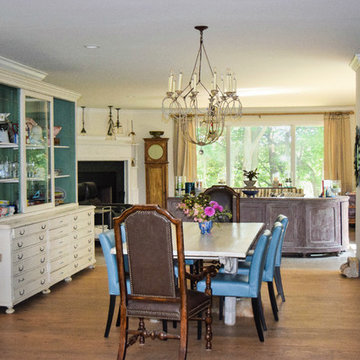
An open floor plan for family gatherings. Belgium Ca 1900 bookcase now functions as a cabinet for tableware.
Inspiration for a traditional dining room in Grand Rapids with white walls, light hardwood floors, a corner fireplace, a stone fireplace surround and brown floor.
Inspiration for a traditional dining room in Grand Rapids with white walls, light hardwood floors, a corner fireplace, a stone fireplace surround and brown floor.
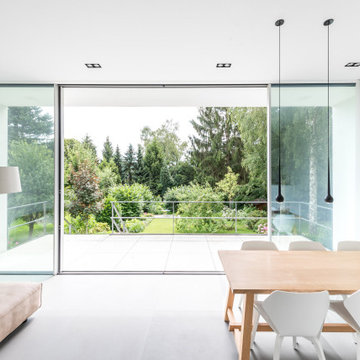
Photo of a mid-sized modern dining room in Hamburg with white walls, light hardwood floors, a corner fireplace and a metal fireplace surround.
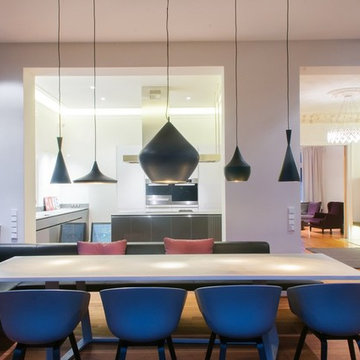
Lichtplanung im Innenbereich: Hängeleuchten über Esszimmertisch ®Fotografin: Isabell Zettwitz
Design ideas for a contemporary open plan dining in Hamburg with white walls, dark hardwood floors, a corner fireplace and a plaster fireplace surround.
Design ideas for a contemporary open plan dining in Hamburg with white walls, dark hardwood floors, a corner fireplace and a plaster fireplace surround.
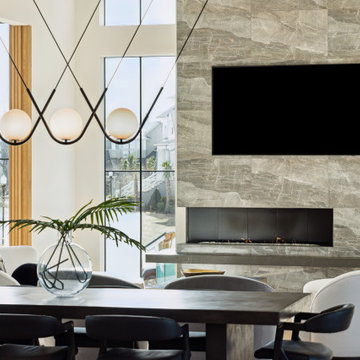
Photo of a modern kitchen/dining combo in Charleston with white walls, light hardwood floors, a corner fireplace, a tile fireplace surround and panelled walls.
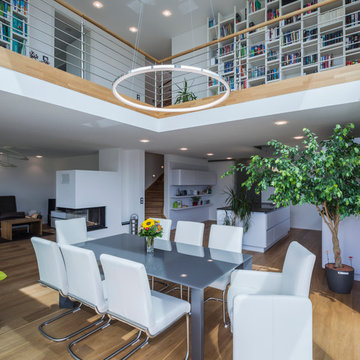
Blick vom Esszimmer auf die Galerie
Fotos: Rolf Schwarz Fotodesign
This is an example of an expansive modern open plan dining in Other with white walls, medium hardwood floors, a corner fireplace and a plaster fireplace surround.
This is an example of an expansive modern open plan dining in Other with white walls, medium hardwood floors, a corner fireplace and a plaster fireplace surround.
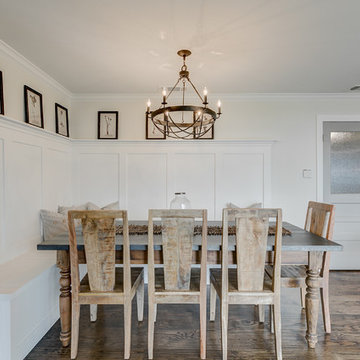
Large dining nook with built in bench, gray pantry door and hardwood flooring.
This is an example of a large country kitchen/dining combo in Dallas with white walls, medium hardwood floors, a corner fireplace, a brick fireplace surround and brown floor.
This is an example of a large country kitchen/dining combo in Dallas with white walls, medium hardwood floors, a corner fireplace, a brick fireplace surround and brown floor.
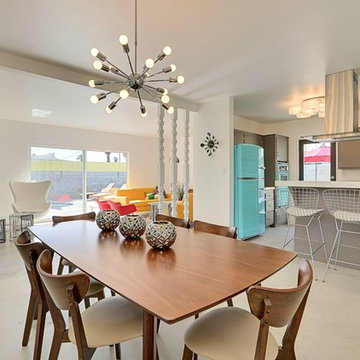
Kelly Peak Photography
Inspiration for a large midcentury kitchen/dining combo in Phoenix with white walls, concrete floors, a corner fireplace and a brick fireplace surround.
Inspiration for a large midcentury kitchen/dining combo in Phoenix with white walls, concrete floors, a corner fireplace and a brick fireplace surround.
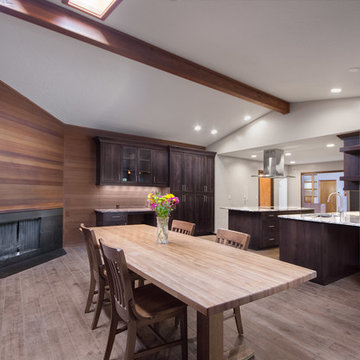
Scott Conover
Large contemporary kitchen/dining combo in Boise with porcelain floors, white walls, a corner fireplace and a wood fireplace surround.
Large contemporary kitchen/dining combo in Boise with porcelain floors, white walls, a corner fireplace and a wood fireplace surround.
Dining Room Design Ideas with White Walls and a Corner Fireplace
6