Dining Room Design Ideas with White Walls and a Metal Fireplace Surround
Refine by:
Budget
Sort by:Popular Today
101 - 120 of 908 photos
Item 1 of 3

Inspiration for a mid-sized modern open plan dining in Other with white walls, concrete floors, a hanging fireplace, a metal fireplace surround, grey floor, wood and wood walls.
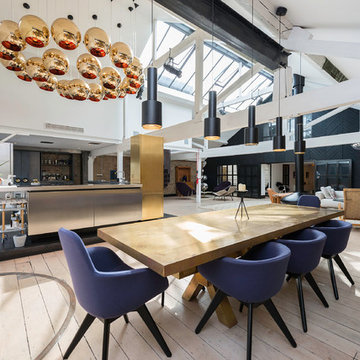
Ewelina Kabala
Photo of a large industrial open plan dining in London with white walls, light hardwood floors, a hanging fireplace and a metal fireplace surround.
Photo of a large industrial open plan dining in London with white walls, light hardwood floors, a hanging fireplace and a metal fireplace surround.
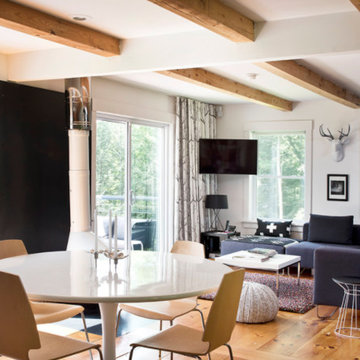
Dining/Living Area. Light renovation and full redesign of an open plan cabin nestled in the quiet woods of Ulster County, New York. Complete kitchen restyling and budget friendly furnishings, art and décor for a second home used as a weekend retreat
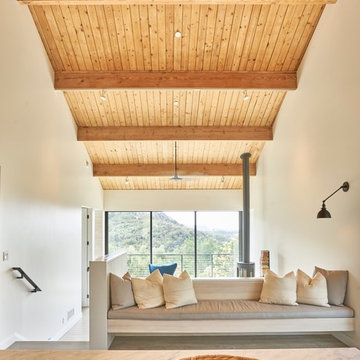
This is a view from the kitchen island thru the Living Room below. The built-in bench is seating for a casual dining room table. The doors beyond pocket into the wall to the left allowing for a fully opened wall leading out to a balcony.
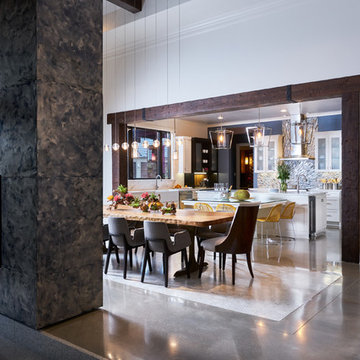
A floating staircase and honey-onyx backlit fireplace separate the foyer without subtracting from the spacious design. Marble terrazzo insets in the polished flooring help define the dining area as rustic wood beams frame the kitchen.
Design: Wesley-Wayne Interiors
Photo: Stephen Karlisch

La sala da pranzo, tra la cucina e il salotto è anche il primo ambiente che si vede entrando in casa. Un grande tavolo con piano in vetro che riflette la luce e il paesaggio esterno con lampada a sospensione di Vibia.
Un mobile libreria separa fisicamente come un filtro con la zona salotto dove c'è un grande divano ad L e un sistema di proiezione video e audio.
I colori come nel resto della casa giocano con i toni del grigio e elemento naturale del legno,
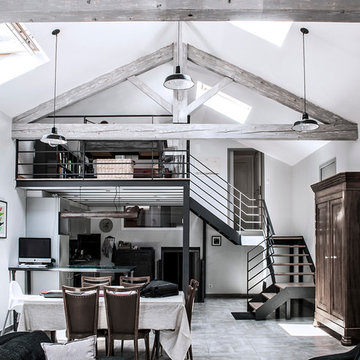
Large industrial open plan dining in Paris with white walls, ceramic floors, a wood stove and a metal fireplace surround.
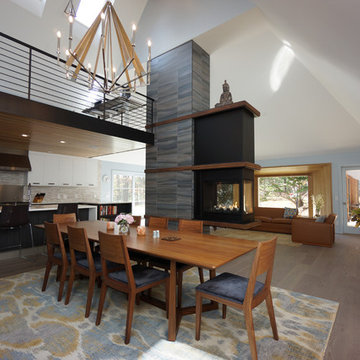
Mid-sized contemporary open plan dining in New York with white walls, dark hardwood floors, a two-sided fireplace, a metal fireplace surround and brown floor.
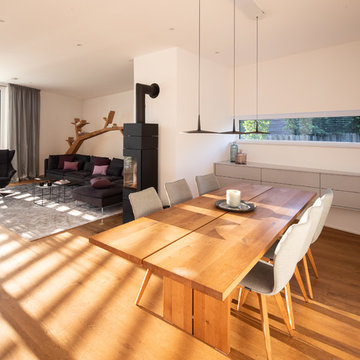
Jan Meier
Design ideas for a large contemporary open plan dining in Bremen with white walls, medium hardwood floors, a wood stove, a metal fireplace surround and brown floor.
Design ideas for a large contemporary open plan dining in Bremen with white walls, medium hardwood floors, a wood stove, a metal fireplace surround and brown floor.
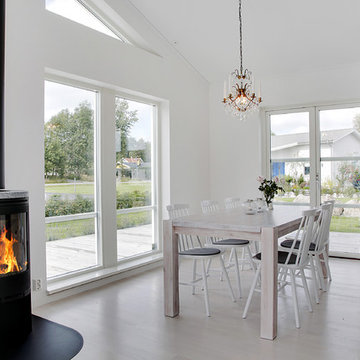
Design ideas for a large scandinavian dining room in Other with white walls, light hardwood floors, a wood stove and a metal fireplace surround.
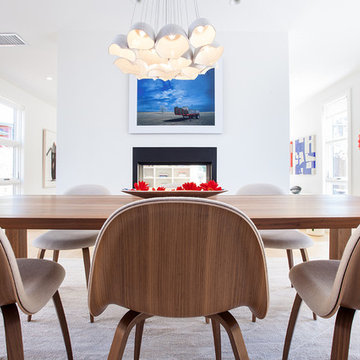
This rustic modern home was purchased by an art collector that needed plenty of white wall space to hang his collection. The furnishings were kept neutral to allow the art to pop and warm wood tones were selected to keep the house from becoming cold and sterile. Published in Modern In Denver | The Art of Living.
Paul Winner
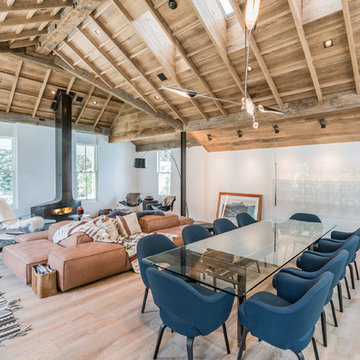
Photo of a large country dining room in Denver with white walls, light hardwood floors, a wood stove, a metal fireplace surround and grey floor.
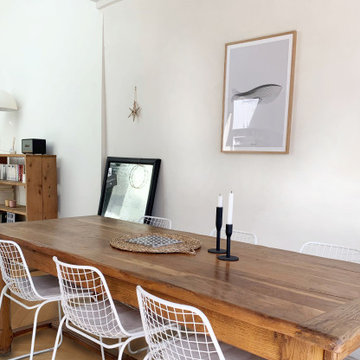
Photo of a large midcentury open plan dining in Bordeaux with white walls, light hardwood floors, a wood stove, a metal fireplace surround and wood.
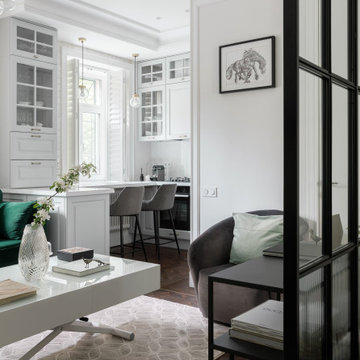
Mid-sized scandinavian kitchen/dining combo in Saint Petersburg with white walls, vinyl floors, a wood stove, a metal fireplace surround, white floor and recessed.
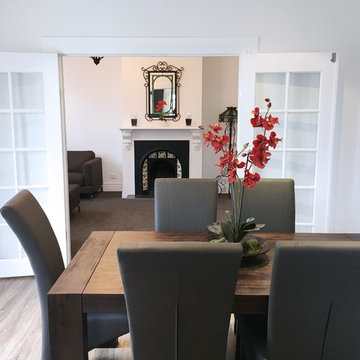
Urban Property Developers
This is an example of a mid-sized contemporary kitchen/dining combo in Other with white walls, laminate floors, a standard fireplace, a metal fireplace surround and brown floor.
This is an example of a mid-sized contemporary kitchen/dining combo in Other with white walls, laminate floors, a standard fireplace, a metal fireplace surround and brown floor.
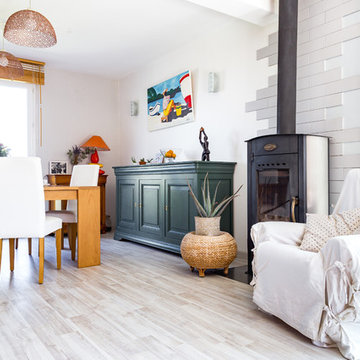
Après un déménagement, ma cliente m'a contactée pour une mission de coaching en décoration. Elle voulait un tout nouveau style pour sa nouvelle maison, mais sans devoir racheter tous ses meubles. Originaire de Bretagne et aimant les voyages, elle voulait une ambiance chaleureuse et conviviale, avec un peu de couleurs. Je lui ai donc proposé une ambiance inspirée du style scandinave, avec du bois assez clair (ici du chêne clair), des couleurs neutres (lin, gris) qui feraient ressortir les touches de couleurs apportées par ses souvenir de voyage. Afin de respecter son budget, nous avons récupéré 2 meubles en merisier qu'elle possédait déjà, ainsi que la table basse du salon. Ils se marient parfaitement au style scandinave et lui ajoutent une certaine authenticité. Pour renforcer le côté authentique et unique du lieu, j'ai chiné les suspensions en cuivre aux Puces de St Ouen. Enfin, le poêle à bois termine de créer cette ambiance très cosy et cocooning que recherchait ma cliente. Je reste toujours en contact avec mes clients à la fin des projets. Suite à ce projet, ma cliente m'a recontactée concernant ses meubles en merisier qu'elle s'était décidée à recycler. J'ai conseillé à ma cliente de repeindre le buffet en merisier dans un beau vert kaki foncé, afin de le moderniser et de lui donner de la profondeur. Ma cliente est ravie d'avoir osé ce recyclage et donné une deuxième vie à son meuble!
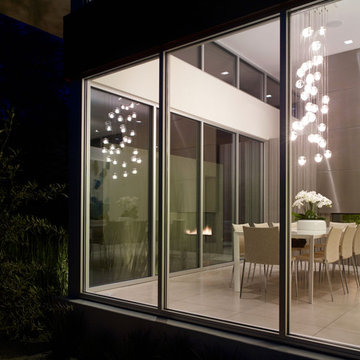
Ground up project featuring an aluminum storefront style window system that connects the interior and exterior spaces. Modern design incorporates integral color concrete floors, Boffi cabinets, two fireplaces with custom stainless steel flue covers. Other notable features include an outdoor pool, solar domestic hot water system and custom Honduran mahogany siding and front door.
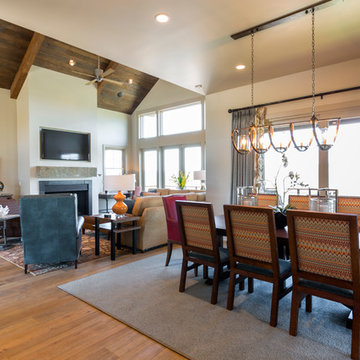
This is an example of a large country kitchen/dining combo in Salt Lake City with white walls, light hardwood floors, a standard fireplace and a metal fireplace surround.
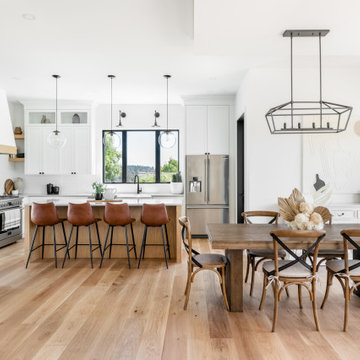
Open concept kitchen, dining, living room. High ceilings, wide Plank white oak flooring, white + oak cabinetry, fireclay apron front sink, venetian plaster hoodfan shroud, black framed windows, concrete coloured quarts countertops, stainless steel appliances.
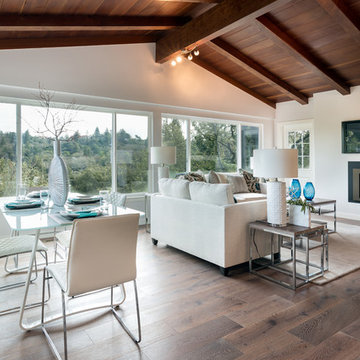
This is an example of a transitional open plan dining in Other with white walls, dark hardwood floors, a standard fireplace and a metal fireplace surround.
Dining Room Design Ideas with White Walls and a Metal Fireplace Surround
6