Dining Room Design Ideas with White Walls and a Metal Fireplace Surround
Refine by:
Budget
Sort by:Popular Today
161 - 180 of 908 photos
Item 1 of 3
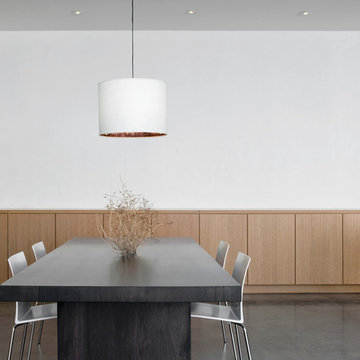
Bill Timmerman
Inspiration for a small modern open plan dining in Other with white walls, concrete floors, a standard fireplace and a metal fireplace surround.
Inspiration for a small modern open plan dining in Other with white walls, concrete floors, a standard fireplace and a metal fireplace surround.
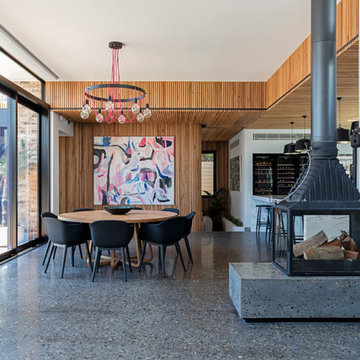
This is an example of a contemporary dining room in Sydney with concrete floors, white walls, a wood stove and a metal fireplace surround.
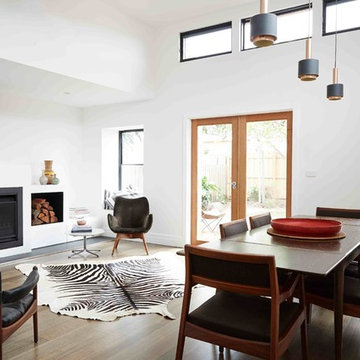
Photo of a modern open plan dining in Melbourne with white walls, medium hardwood floors, a standard fireplace and a metal fireplace surround.
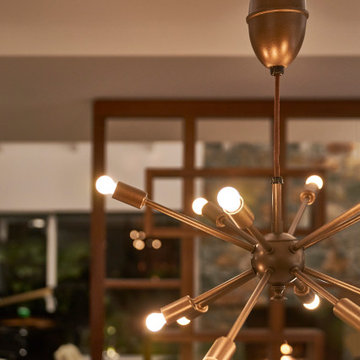
Restoring this vintage, atomic sunburst pendant made our day - including the mechanism that allows for height adjustment with the simple push or pull of the hand. Perfect for over the classic Saarinen tulip table.
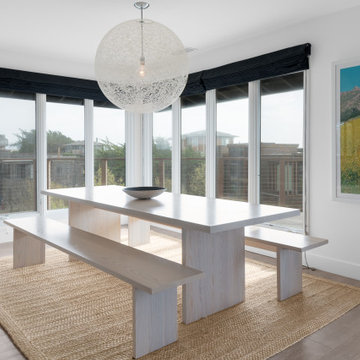
The owners of this beachfront retreat wanted a whole-home remodel. They were looking to revitalize their three-story vacation home with an exterior inspired by Japanese woodcraft and an interior the evokes Scandinavian simplicity. Now, the open kitchen and living room offer an energetic space for the family to congregate while enjoying a 360 degree coastal views.
Built-in bunkbeds for six ensure there’s enough sleeping space for visitors, while the outdoor shower makes it easy for beachgoers to rinse off before hitting the deckside hot tub. It was a joy to help make this vision a reality!
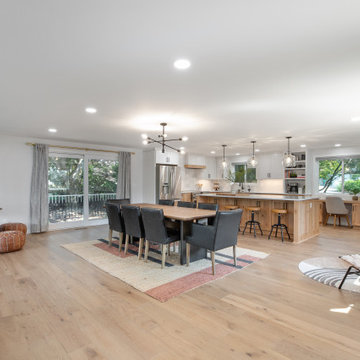
Since walls were removed, the dining room is located between the open kitchen and living room for casual living. A retro, circular gas fireplace adds personality to the space.
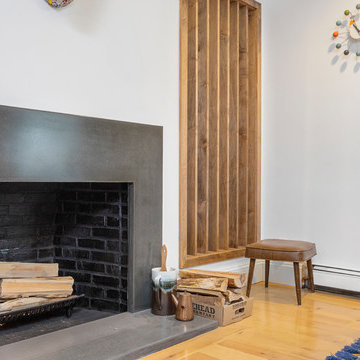
Mid-sized contemporary dining room in Boston with white walls, light hardwood floors, a standard fireplace, a metal fireplace surround and beige floor.
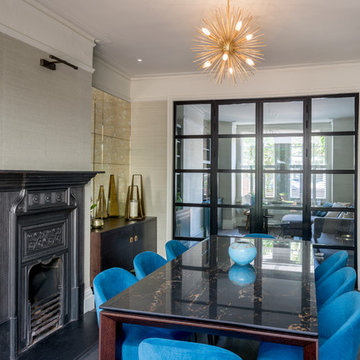
Stunning dining room, separated from living area with crittal doors from Skyglaze.
Antique glass tiles by Beaumont Glass.
Photo by Will Eckersley
Design ideas for a mid-sized eclectic dining room in London with white walls, dark hardwood floors, a standard fireplace, a metal fireplace surround and black floor.
Design ideas for a mid-sized eclectic dining room in London with white walls, dark hardwood floors, a standard fireplace, a metal fireplace surround and black floor.
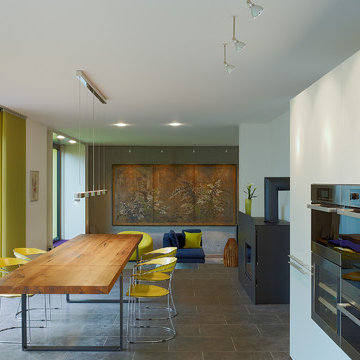
© Christoph Tempes
Large contemporary open plan dining in Frankfurt with white walls, a wood stove and a metal fireplace surround.
Large contemporary open plan dining in Frankfurt with white walls, a wood stove and a metal fireplace surround.
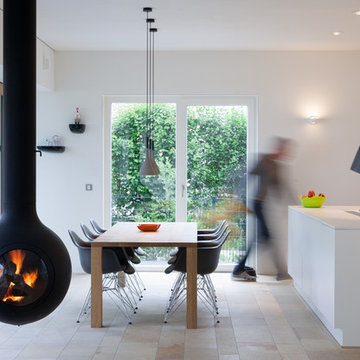
H.Stolz
Design ideas for a mid-sized contemporary kitchen/dining combo in Munich with white walls, travertine floors, a hanging fireplace and a metal fireplace surround.
Design ideas for a mid-sized contemporary kitchen/dining combo in Munich with white walls, travertine floors, a hanging fireplace and a metal fireplace surround.
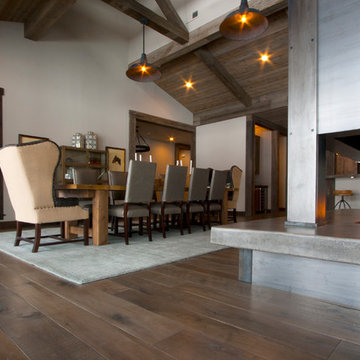
Concrete and hardwood have a lively conversation in this mountain modern setting.
Image by Colette Duran.
This is an example of an expansive contemporary open plan dining in Salt Lake City with white walls, light hardwood floors, a two-sided fireplace and a metal fireplace surround.
This is an example of an expansive contemporary open plan dining in Salt Lake City with white walls, light hardwood floors, a two-sided fireplace and a metal fireplace surround.
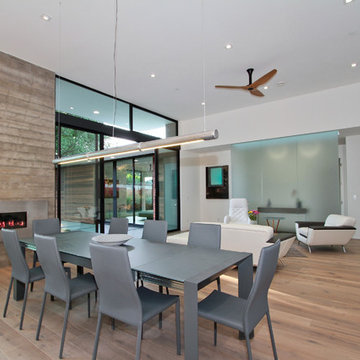
Design ideas for a modern dining room in San Francisco with white walls, medium hardwood floors, a ribbon fireplace and a metal fireplace surround.
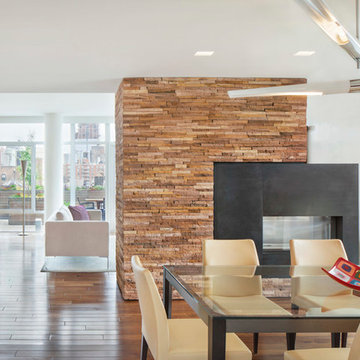
Mark LaRosa
This is an example of a large contemporary dining room in New York with white walls, dark hardwood floors, a two-sided fireplace and a metal fireplace surround.
This is an example of a large contemporary dining room in New York with white walls, dark hardwood floors, a two-sided fireplace and a metal fireplace surround.
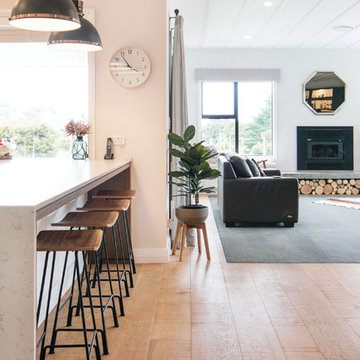
The warm, caramel flooring in this house really is a point of difference. The custom saw marked timber looks stunning and largely contributes to the rustic qualities of this home. The floor planks are mixed width to further enhance the originality of this statement floor.
Range: Pro-Plank Villa-Sawn Oak (15mm Unfinished Engineered French Oak Flooring)
Product: Unfinished Villa-Sawn (Requires Finishing)
Dimensions: 260mm W x 19mm H x 2.2m L
Grade: Feature (Prominent Grain & Knots)
Finish: Custom Finish
Texture: Genuine Saw marked
Warranty: 25 Years Residential | 5 Years Commercial
Photography: Forté
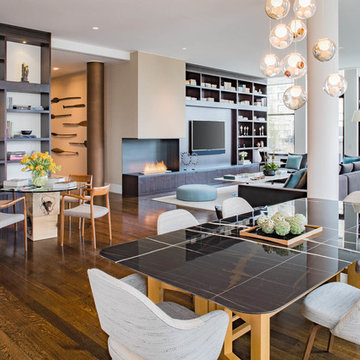
Adriana Solmson Interiors
This is an example of a large contemporary open plan dining in New York with white walls, medium hardwood floors, a corner fireplace, a metal fireplace surround and brown floor.
This is an example of a large contemporary open plan dining in New York with white walls, medium hardwood floors, a corner fireplace, a metal fireplace surround and brown floor.
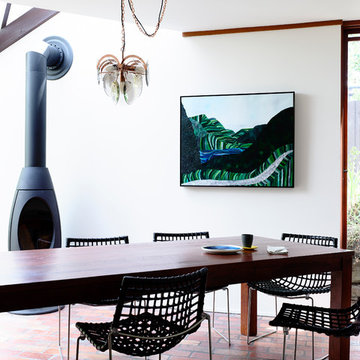
Derek Swalwell
Inspiration for a mid-sized eclectic separate dining room in Melbourne with brick floors, a wood stove, white walls and a metal fireplace surround.
Inspiration for a mid-sized eclectic separate dining room in Melbourne with brick floors, a wood stove, white walls and a metal fireplace surround.
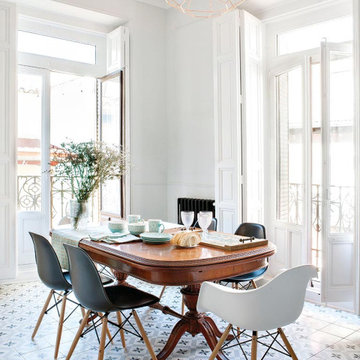
Design ideas for a mid-sized contemporary open plan dining in Madrid with white walls, multi-coloured floor, panelled walls, ceramic floors, a standard fireplace and a metal fireplace surround.
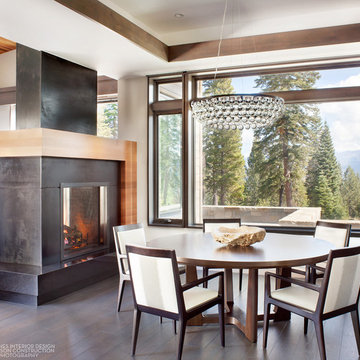
This is an example of a mid-sized contemporary open plan dining in Sacramento with white walls, dark hardwood floors, a two-sided fireplace and a metal fireplace surround.
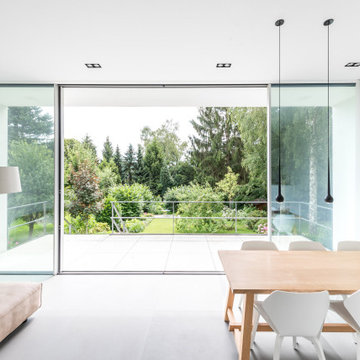
Photo of a mid-sized modern dining room in Hamburg with white walls, light hardwood floors, a corner fireplace and a metal fireplace surround.
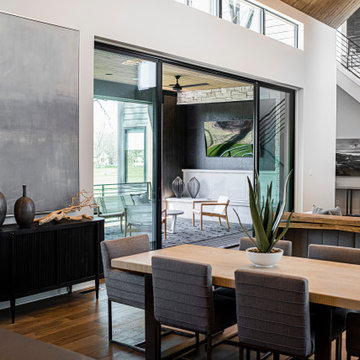
The new construction luxury home was designed by our Carmel design-build studio with the concept of 'hygge' in mind – crafting a soothing environment that exudes warmth, contentment, and coziness without being overly ornate or cluttered. Inspired by Scandinavian style, the design incorporates clean lines and minimal decoration, set against soaring ceilings and walls of windows. These features are all enhanced by warm finishes, tactile textures, statement light fixtures, and carefully selected art pieces.
In the living room, a bold statement wall was incorporated, making use of the 4-sided, 2-story fireplace chase, which was enveloped in large format marble tile. Each bedroom was crafted to reflect a unique character, featuring elegant wallpapers, decor, and luxurious furnishings. The primary bathroom was characterized by dark enveloping walls and floors, accentuated by teak, and included a walk-through dual shower, overhead rain showers, and a natural stone soaking tub.
An open-concept kitchen was fitted, boasting state-of-the-art features and statement-making lighting. Adding an extra touch of sophistication, a beautiful basement space was conceived, housing an exquisite home bar and a comfortable lounge area.
---Project completed by Wendy Langston's Everything Home interior design firm, which serves Carmel, Zionsville, Fishers, Westfield, Noblesville, and Indianapolis.
For more about Everything Home, see here: https://everythinghomedesigns.com/
To learn more about this project, see here:
https://everythinghomedesigns.com/portfolio/modern-scandinavian-luxury-home-westfield/
Dining Room Design Ideas with White Walls and a Metal Fireplace Surround
9