Dining Room Design Ideas with White Walls and Coffered
Refine by:
Budget
Sort by:Popular Today
101 - 120 of 497 photos
Item 1 of 3
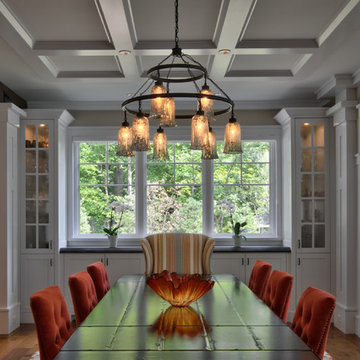
Saari & Forrai Photography
MSI Custom Homes, LLC
Large country kitchen/dining combo in Minneapolis with white walls, medium hardwood floors, no fireplace, brown floor, coffered and panelled walls.
Large country kitchen/dining combo in Minneapolis with white walls, medium hardwood floors, no fireplace, brown floor, coffered and panelled walls.
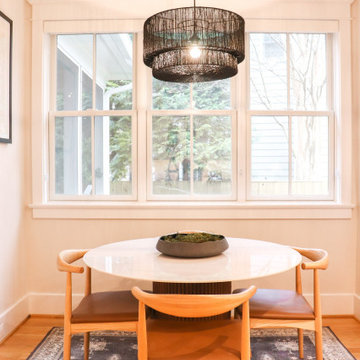
Breakfast Area in the Kitchen designed with modern elements, neutrals and textures.
Mid-sized contemporary dining room in DC Metro with white walls, dark hardwood floors, a standard fireplace, brown floor, coffered and decorative wall panelling.
Mid-sized contemporary dining room in DC Metro with white walls, dark hardwood floors, a standard fireplace, brown floor, coffered and decorative wall panelling.
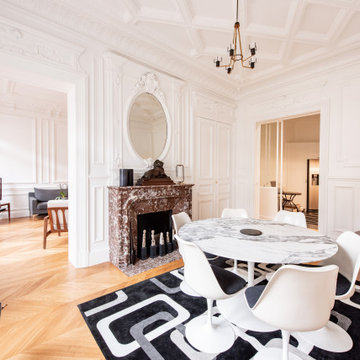
This is an example of a large transitional separate dining room in Paris with white walls, medium hardwood floors, a standard fireplace, a stone fireplace surround, beige floor and coffered.

Dining room design by Aenzay. A special spot with corks, forks and all those amazing dinner vibes with your family. This formal dining space with perfect molding and paneling, a big window and natural light to elevate your feasting experience . What’s better than a statement chandelier?
Share your thoughts in comments.
Interiors - Architects - Construction - Residential - Commercial - Expert Staff in Lahore in Islamabad
? https://aenzay.com/
? Info@aenzay.com
☎️ 0302-5070707 0302-5090909
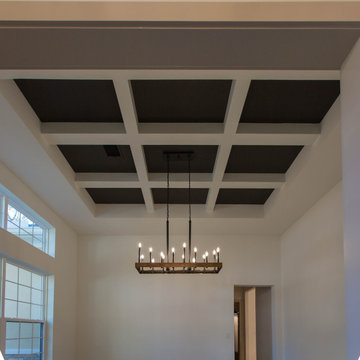
Photo of a large modern kitchen/dining combo in Houston with white walls and coffered.
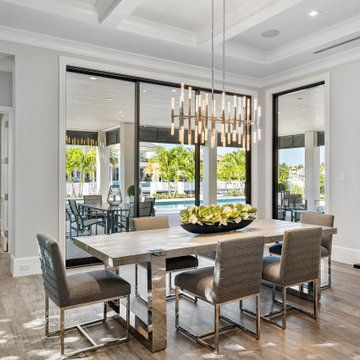
This new construction estate by Hanna Homes is prominently situated on Buccaneer Palm Waterway with a fantastic private deep-water dock, spectacular tropical grounds, and every high-end amenity you desire. The impeccably outfitted 9,500+ square foot home features 6 bedroom suites, each with its own private bathroom. The gourmet kitchen, clubroom, and living room are banked with 12′ windows that stream with sunlight and afford fabulous pool and water views. The formal dining room has a designer chandelier and is serviced by a chic glass temperature-controlled wine room. There’s also a private office area and a handsome club room with a fully-equipped custom bar, media lounge, and game space. The second-floor loft living room has a dedicated snack bar and is the perfect spot for winding down and catching up on your favorite shows.⠀
⠀
The grounds are beautifully designed with tropical and mature landscaping affording great privacy, with unobstructed waterway views. A heated resort-style pool/spa is accented with glass tiles and a beautiful bright deck. A large covered terrace houses a built-in summer kitchen and raised floor with wood tile. The home features 4.5 air-conditioned garages opening to a gated granite paver motor court. This is a remarkable home in Boca Raton’s finest community.⠀

Spacecrafting Photography
This is an example of an expansive traditional open plan dining in Minneapolis with white walls, dark hardwood floors, coffered and panelled walls.
This is an example of an expansive traditional open plan dining in Minneapolis with white walls, dark hardwood floors, coffered and panelled walls.
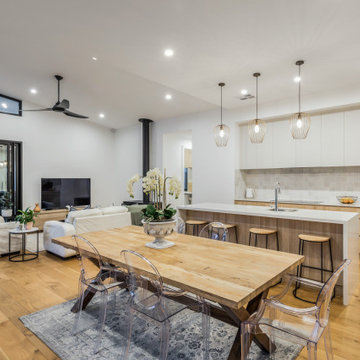
Inspiration for a large contemporary kitchen/dining combo in Adelaide with white walls, light hardwood floors, beige floor, coffered and a standard fireplace.
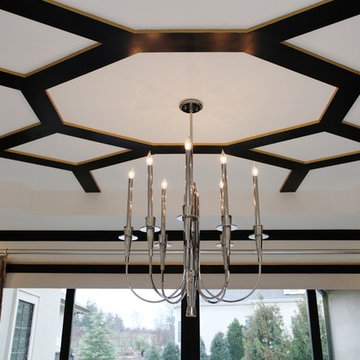
This modern mansion has a grand entrance indeed. To the right is a glorious 3 story stairway with custom iron and glass stair rail. The dining room has dramatic black and gold metallic accents. To the left is a home office, entrance to main level master suite and living area with SW0077 Classic French Gray fireplace wall highlighted with golden glitter hand applied by an artist. Light golden crema marfil stone tile floors, columns and fireplace surround add warmth. The chandelier is surrounded by intricate ceiling details. Just around the corner from the elevator we find the kitchen with large island, eating area and sun room. The SW 7012 Creamy walls and SW 7008 Alabaster trim and ceilings calm the beautiful home.
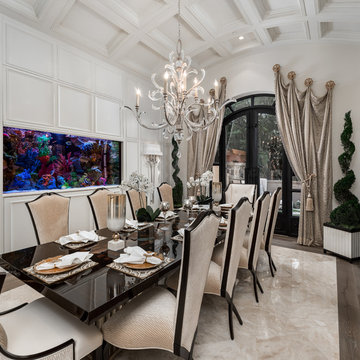
We love this dining rooms design featuring a wood and marble floor, a coffered ceiling and custom molding & millwork throughout.
Photo of an expansive traditional separate dining room in Phoenix with white walls, medium hardwood floors, a standard fireplace, a stone fireplace surround, brown floor, coffered and panelled walls.
Photo of an expansive traditional separate dining room in Phoenix with white walls, medium hardwood floors, a standard fireplace, a stone fireplace surround, brown floor, coffered and panelled walls.
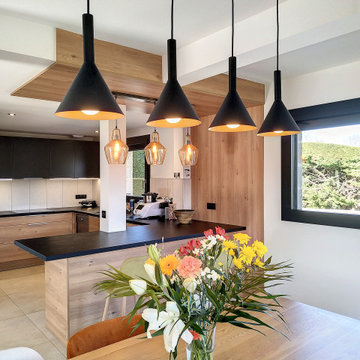
Photo of a contemporary dining room in Other with white walls, ceramic floors, beige floor, coffered and wood walls.
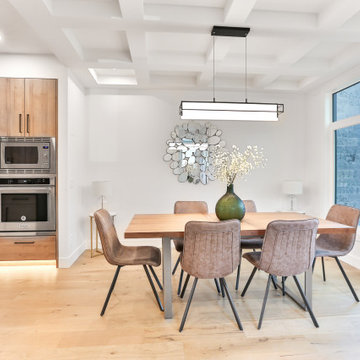
Photo of a mid-sized contemporary kitchen/dining combo in Calgary with white walls, light hardwood floors, brown floor and coffered.
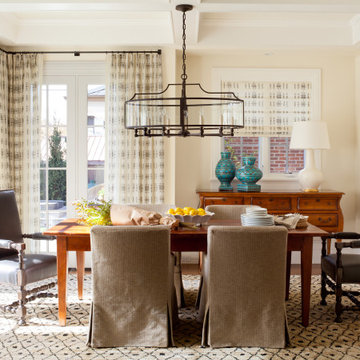
Mid-sized traditional kitchen/dining combo in Denver with white walls, no fireplace and coffered.
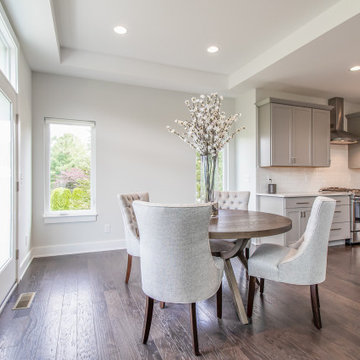
What every Monday morning should look like ☺️
.
.
#payneandpayne #homebuilder #homedecor #homedesign #custombuild #luxuryhome
#ohiohomebuilders #breakfastnook #ohiocustomhomes #dreamhome #nahb #buildersofinsta #diningnook #floortoceilingwindows #clevelandbuilders #auroraohio #AtHomeCLE .
.?@paulceroky
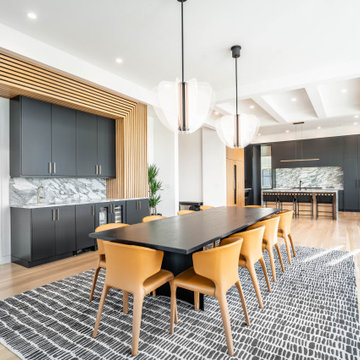
Photo of an expansive modern kitchen/dining combo in Charleston with white walls, light hardwood floors, no fireplace and coffered.
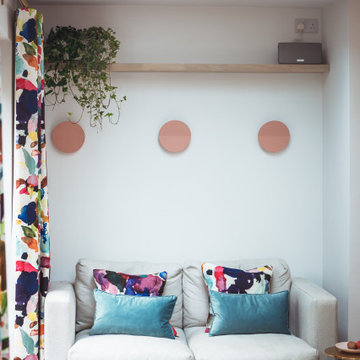
Comfy seating are to connect the kitchen and dining rooms. A bright spot to enjoy a coffee and good book overlooking the garden
This is an example of a mid-sized contemporary kitchen/dining combo in Berkshire with white walls, light hardwood floors, grey floor and coffered.
This is an example of a mid-sized contemporary kitchen/dining combo in Berkshire with white walls, light hardwood floors, grey floor and coffered.
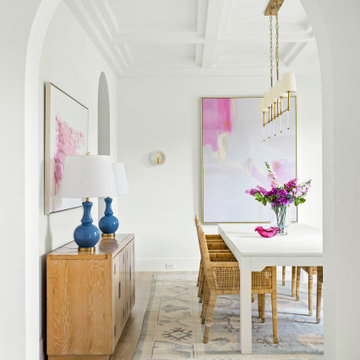
Classic, timeless and ideally positioned on a sprawling corner lot set high above the street, discover this designer dream home by Jessica Koltun. The blend of traditional architecture and contemporary finishes evokes feelings of warmth while understated elegance remains constant throughout this Midway Hollow masterpiece unlike no other. This extraordinary home is at the pinnacle of prestige and lifestyle with a convenient address to all that Dallas has to offer.

Breakfast nook next to the kitchen, coffered ceiling and white brick wall.
Photo of a large traditional dining room in Austin with white walls, medium hardwood floors, a standard fireplace, a brick fireplace surround, brown floor, coffered and wood walls.
Photo of a large traditional dining room in Austin with white walls, medium hardwood floors, a standard fireplace, a brick fireplace surround, brown floor, coffered and wood walls.
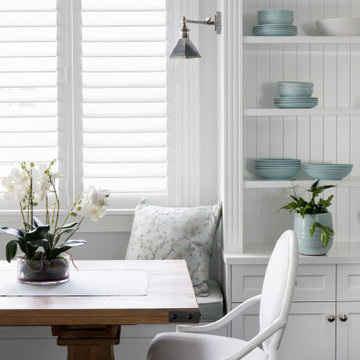
Design ideas for a mid-sized scandinavian dining room in Brisbane with white walls, medium hardwood floors, brown floor, coffered and decorative wall panelling.
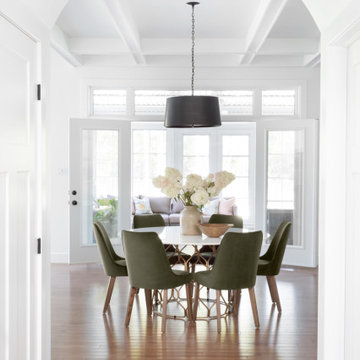
This is an example of a large contemporary dining room in Montreal with white walls, medium hardwood floors, no fireplace, brown floor, coffered and panelled walls.
Dining Room Design Ideas with White Walls and Coffered
6