Dining Room Design Ideas with White Walls and Coffered
Refine by:
Budget
Sort by:Popular Today
121 - 140 of 497 photos
Item 1 of 3
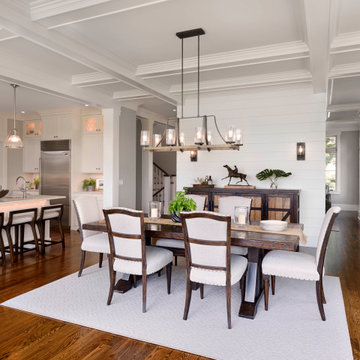
Large transitional kitchen/dining combo with white walls, medium hardwood floors, coffered and panelled walls.
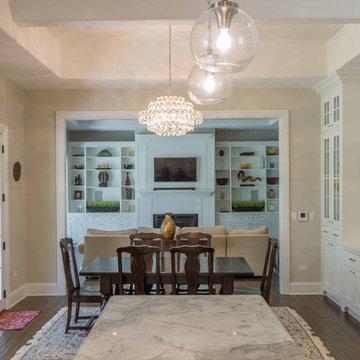
This 6,000sf luxurious custom new construction 5-bedroom, 4-bath home combines elements of open-concept design with traditional, formal spaces, as well. Tall windows, large openings to the back yard, and clear views from room to room are abundant throughout. The 2-story entry boasts a gently curving stair, and a full view through openings to the glass-clad family room. The back stair is continuous from the basement to the finished 3rd floor / attic recreation room.
The interior is finished with the finest materials and detailing, with crown molding, coffered, tray and barrel vault ceilings, chair rail, arched openings, rounded corners, built-in niches and coves, wide halls, and 12' first floor ceilings with 10' second floor ceilings.
It sits at the end of a cul-de-sac in a wooded neighborhood, surrounded by old growth trees. The homeowners, who hail from Texas, believe that bigger is better, and this house was built to match their dreams. The brick - with stone and cast concrete accent elements - runs the full 3-stories of the home, on all sides. A paver driveway and covered patio are included, along with paver retaining wall carved into the hill, creating a secluded back yard play space for their young children.
Project photography by Kmieick Imagery.

Contemporary/ Modern Formal Dining room, slat round dining table, green modern chairs, abstract rug, reflective ceiling, vintage mirror, slat wainscotting
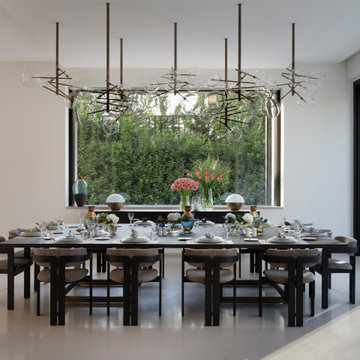
A fabulous formal dining room that can sit 10 at two separate tables , 14 if you push the tables together or 20 with a specially designed leaf connecting the two tables.
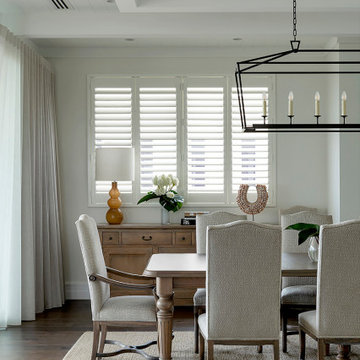
House Design & Construction: Kings Rd Construction
Interior Design & Decoration: Emma Mackie, M Interiors
Photographer: Jody D'arcy
This is an example of a large transitional dining room in Perth with white walls, medium hardwood floors, brown floor and coffered.
This is an example of a large transitional dining room in Perth with white walls, medium hardwood floors, brown floor and coffered.
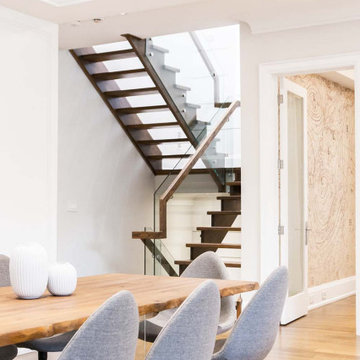
Mid-sized transitional open plan dining in Toronto with medium hardwood floors, brown floor, coffered, white walls and panelled walls.
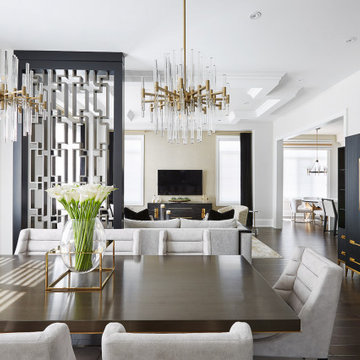
Open dining and family room. Luxurious dining seating. Gorgeous chandeliers with gold and glass. Custom screen separates the dining and family area which is open to the kitchen.
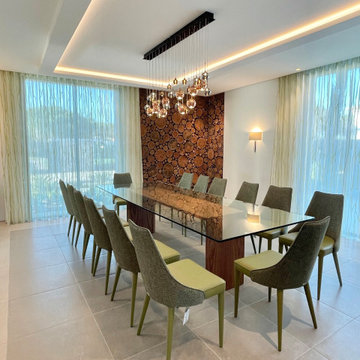
This dining room was design to accommodated a large group for fine dining experience. The room has a bespoke wood feature wall and an elegant chandelier leading down the bespoke glass dinging table. All chairs has been carefully selected to keep the theme of 'bring in nature'.
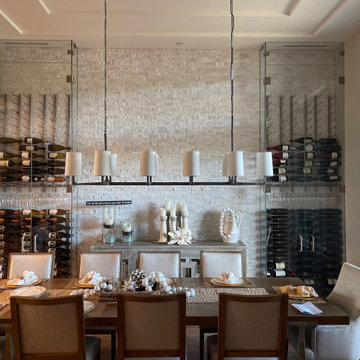
This is an example of a kitchen/dining combo in Other with white walls, coffered and brick walls.
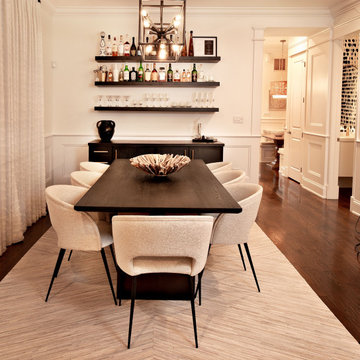
Mid-sized contemporary dining room in Chicago with white walls, dark hardwood floors, brown floor and coffered.
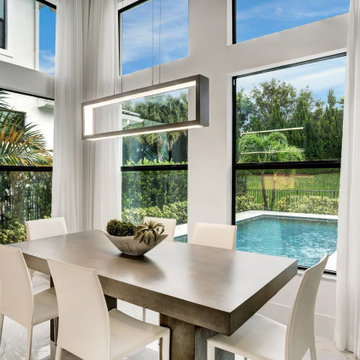
Simplicity had to be perfect. This dining space is perfectly simple. Each finish is to perfection, each piece important.
Photo of a large contemporary separate dining room in Miami with white walls, porcelain floors, white floor, coffered and panelled walls.
Photo of a large contemporary separate dining room in Miami with white walls, porcelain floors, white floor, coffered and panelled walls.
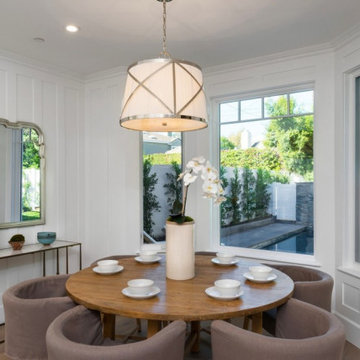
@BuildCisco 1-877-BUILD-57
Photo of a mid-sized arts and crafts dining room in Los Angeles with white walls, medium hardwood floors, beige floor, coffered and panelled walls.
Photo of a mid-sized arts and crafts dining room in Los Angeles with white walls, medium hardwood floors, beige floor, coffered and panelled walls.
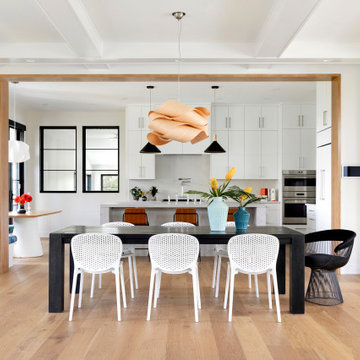
This open floor plan features a contemporary white kitchen and generously sized dining room.
This is an example of a large contemporary dining room in Minneapolis with white walls, light hardwood floors and coffered.
This is an example of a large contemporary dining room in Minneapolis with white walls, light hardwood floors and coffered.
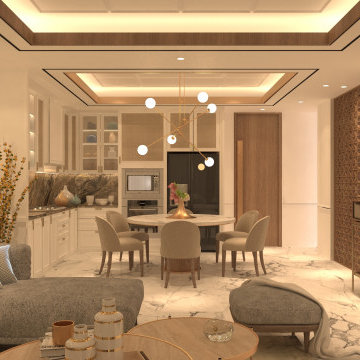
This is an example of a mid-sized modern dining room in Other with white walls, marble floors, white floor, coffered and panelled walls.

This is an example of a large transitional separate dining room in New York with white walls, medium hardwood floors, a standard fireplace, a tile fireplace surround, brown floor, coffered and decorative wall panelling.
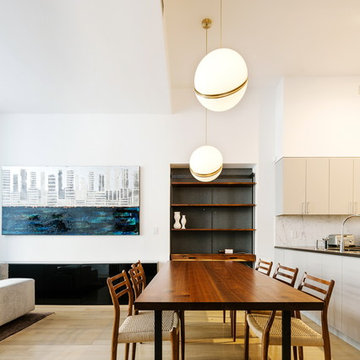
We focused on creating powerful statements with decorative and architectural lighting, to illuminate a space otherwise largely devoid of natural light.
We were honored to be interviewed about the project and how to incorporate unique and centerpiece lighting in Interior Design and Renovations by Brick Underground.
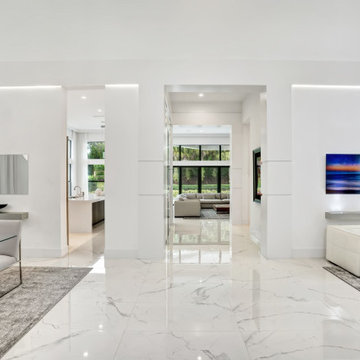
Simplicity had to be perfect. This dining space is perfectly simple. Each finish is to perfection, each piece important.
Inspiration for a large contemporary separate dining room in Miami with white walls, porcelain floors, white floor, coffered and panelled walls.
Inspiration for a large contemporary separate dining room in Miami with white walls, porcelain floors, white floor, coffered and panelled walls.
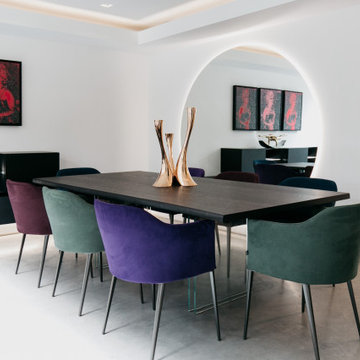
This transformational extension and remodelling has
turned a simple semi-detached family house into a
stunning home for the next generation, and is devoted to
entertaining and continuing to create family memories.
Working closely with the client every detail and finish was crafted into a fabulous example of self-expression leading the project to be shortlisted in the SBID International Design Awards. Taking the first step over the threshold gives just a glimpse of what you will experience beyond.
The property now benefits from an air source heat pump
(ASHP) and a whole house air handling system along
with underfloor heating, and a complete audio system
integrated within the walls and ceilings. The back wall
of the house simply slides away to enable the garden to
truly become part of the living environment.

Construido en 1910, el piso de 158 m2 en la calle Bruc tiene todo el encanto de la época, desde los azulejos hidráulicos hasta las molduras, sin olvidar las numerosas puertas con vidrieras y los elementos de carpintería.
Lo más interesante de este apartamento son los azulejos hidráulicos, que son diferentes en cada habitación. Esto nos llevó a una decoración minimalista para dar paso a los motivos muy coloridos y poderosos del suelo.
Fue necesario realizar importantes obras de renovación, especialmente en la galería donde la humedad había deteriorado por completo la carpintería.
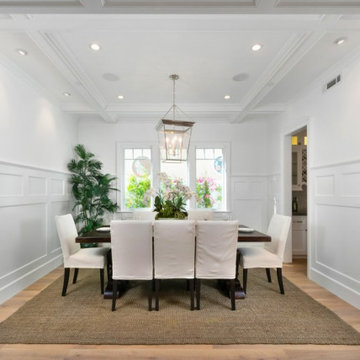
@BuildCisco 1-877-BUILD-57
Photo of a large arts and crafts kitchen/dining combo in Los Angeles with white walls, medium hardwood floors, beige floor, coffered and panelled walls.
Photo of a large arts and crafts kitchen/dining combo in Los Angeles with white walls, medium hardwood floors, beige floor, coffered and panelled walls.
Dining Room Design Ideas with White Walls and Coffered
7