Dining Room Design Ideas with White Walls and Laminate Floors
Refine by:
Budget
Sort by:Popular Today
1 - 20 of 1,487 photos
Item 1 of 3

Design ideas for a mid-sized contemporary dining room in Melbourne with white walls, laminate floors, brown floor, recessed and panelled walls.
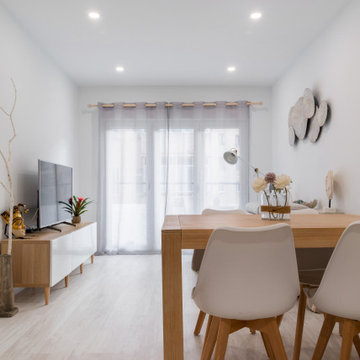
This is an example of a scandinavian dining room in Other with white walls, laminate floors and no fireplace.
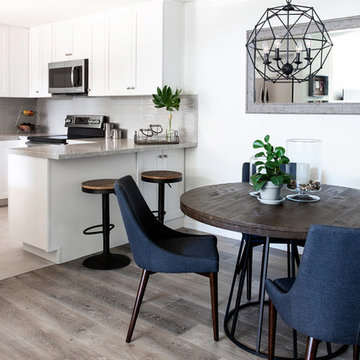
This is an example of a small modern kitchen/dining combo in San Diego with white walls, laminate floors and grey floor.

Kitchen / Dining with feature custom pendant light, raking ceiling to Hi-lite windows & drop ceiling over kitchen Island bench
Photo of a large contemporary kitchen/dining combo in Perth with white walls, laminate floors, a two-sided fireplace, a stone fireplace surround, brown floor and vaulted.
Photo of a large contemporary kitchen/dining combo in Perth with white walls, laminate floors, a two-sided fireplace, a stone fireplace surround, brown floor and vaulted.
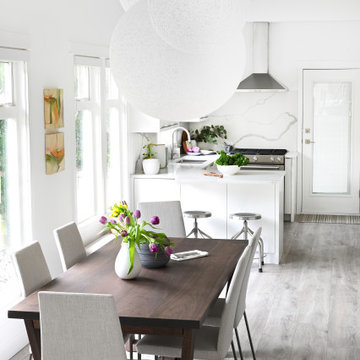
This 1990's home, located in North Vancouver's Lynn Valley neighbourhood, had high ceilings and a great open plan layout but the decor was straight out of the 90's complete with sponge painted walls in dark earth tones. The owners, a young professional couple, enlisted our help to take it from dated and dreary to modern and bright. We started by removing details like chair rails and crown mouldings, that did not suit the modern architectural lines of the home. We replaced the heavily worn wood floors with a new high end, light coloured, wood-look laminate that will withstand the wear and tear from their two energetic golden retrievers. Since the main living space is completely open plan it was important that we work with simple consistent finishes for a clean modern look. The all white kitchen features flat doors with minimal hardware and a solid surface marble-look countertop and backsplash. We modernized all of the lighting and updated the bathrooms and master bedroom as well. The only departure from our clean modern scheme is found in the dressing room where the client was looking for a more dressed up feminine feel but we kept a thread of grey consistent even in this more vivid colour scheme. This transformation, featuring the clients' gorgeous original artwork and new custom designed furnishings is admittedly one of our favourite projects to date!

Inspiration for a small mediterranean open plan dining in Bilbao with white walls, laminate floors, brown floor and wallpaper.
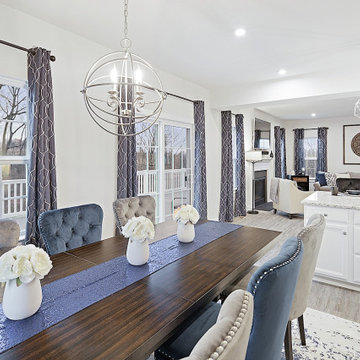
New Home. Fresh start!
Photo of a large transitional kitchen/dining combo in Philadelphia with white walls, laminate floors, a standard fireplace, a stone fireplace surround and grey floor.
Photo of a large transitional kitchen/dining combo in Philadelphia with white walls, laminate floors, a standard fireplace, a stone fireplace surround and grey floor.
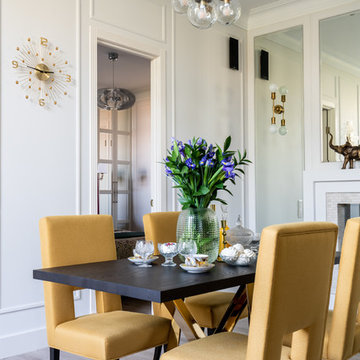
фотограф: Василий Буланов
Large transitional dining room in Moscow with white walls, laminate floors, a standard fireplace, a tile fireplace surround and beige floor.
Large transitional dining room in Moscow with white walls, laminate floors, a standard fireplace, a tile fireplace surround and beige floor.

This is an example of a small beach style open plan dining in New York with white walls, laminate floors, a standard fireplace, a stone fireplace surround, grey floor and exposed beam.
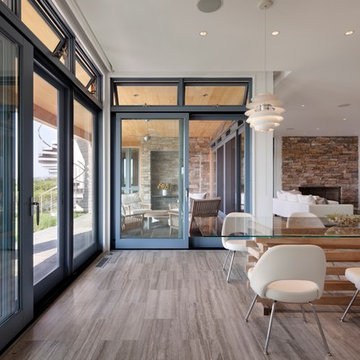
Photography by Michael Moran
This is an example of an expansive contemporary open plan dining in New York with white walls, laminate floors, no fireplace and brown floor.
This is an example of an expansive contemporary open plan dining in New York with white walls, laminate floors, no fireplace and brown floor.

All day nook with custom blue cushions, a blue and white geometric rug, eclectic chandelier, and modern wood dining table.
Photo of a large country dining room in Other with white walls, laminate floors, no fireplace, brown floor and exposed beam.
Photo of a large country dining room in Other with white walls, laminate floors, no fireplace, brown floor and exposed beam.
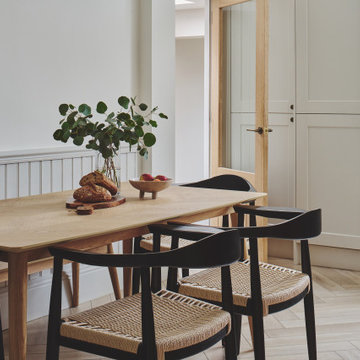
Design ideas for a contemporary kitchen/dining combo in West Midlands with white walls, laminate floors and beige floor.
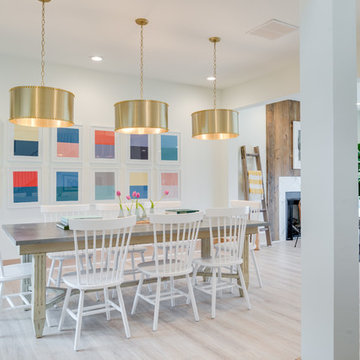
Farmhouse revival style interior from Episode 7 of Fox Home Free (2016). Photo courtesy of Fox Home Free.
Rustic Legacy in Sandcastle Oak laminate Mohawk Flooring.
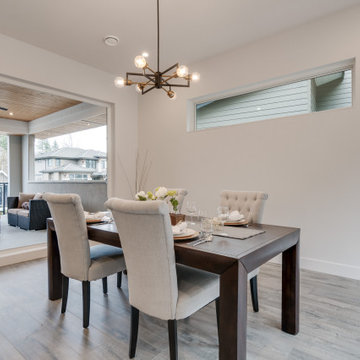
Creating good flow between indoor and outdoor spaces can make your home feel more expansive. Encouraging extra flow between indoor and outdoor rooms during times you are entertaining, not only adds extra space but adds wow factor. We've done that by installing two large bifold accordion doors on either side of our dining room.
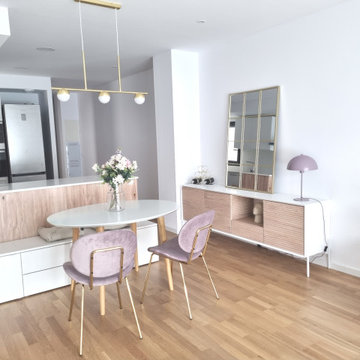
Salón comedor de 21mt2 abierto a la cocina mediante península. Necesidades de ampliar la cantidad de asientos, espacios para almacenaje, espacios multifuncionales y comedor extensible.

Inspiration for a mid-sized country open plan dining in Minneapolis with white walls, laminate floors, brown floor, timber and planked wall panelling.
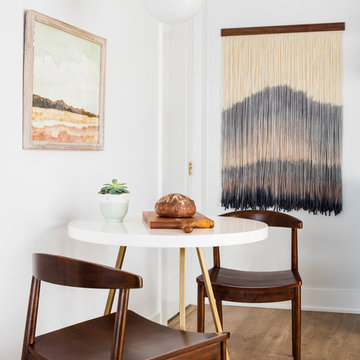
This one is near and dear to my heart. Not only is it in my own backyard, it is also the first remodel project I've gotten to do for myself! This space was previously a detached two car garage in our backyard. Seeing it transform from such a utilitarian, dingy garage to a bright and cheery little retreat was so much fun and so rewarding! This space was slated to be an AirBNB from the start and I knew I wanted to design it for the adventure seeker, the savvy traveler, and those who appreciate all the little design details . My goal was to make a warm and inviting space that our guests would look forward to coming back to after a full day of exploring the city or gorgeous mountains and trails that define the Pacific Northwest. I also wanted to make a few bold choices, like the hunter green kitchen cabinets or patterned tile, because while a lot of people might be too timid to make those choice for their own home, who doesn't love trying it on for a few days?At the end of the day I am so happy with how it all turned out!
---
Project designed by interior design studio Kimberlee Marie Interiors. They serve the Seattle metro area including Seattle, Bellevue, Kirkland, Medina, Clyde Hill, and Hunts Point.
For more about Kimberlee Marie Interiors, see here: https://www.kimberleemarie.com/

This modern lakeside home in Manitoba exudes our signature luxurious yet laid back aesthetic.
Large transitional dining room in Other with white walls, laminate floors, a ribbon fireplace, a stone fireplace surround, brown floor and panelled walls.
Large transitional dining room in Other with white walls, laminate floors, a ribbon fireplace, a stone fireplace surround, brown floor and panelled walls.

Mid-sized modern kitchen/dining combo in Austin with white walls, laminate floors, a standard fireplace, grey floor and vaulted.
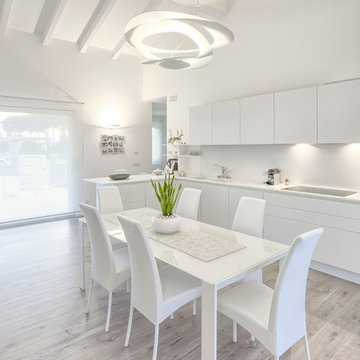
Mid-sized contemporary kitchen/dining combo in Venice with white walls, laminate floors and grey floor.
Dining Room Design Ideas with White Walls and Laminate Floors
1