Dining Room Design Ideas with White Walls and Yellow Floor
Refine by:
Budget
Sort by:Popular Today
181 - 200 of 201 photos
Item 1 of 3
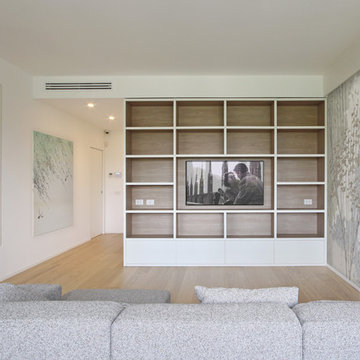
Quando ho affrontato la ristrutturazione completa di questo appartamento ho stravolto completamente la distribuzione della casa, che aveva la cucina in zona notte (giuro non sto scherzando) e ho cercato di aprire il più possibile gli ambienti.
Ne è derivato un gioco di scorci visivi incrociati, di inserti bianchi e dettagli di legno color Bamboo.
Il risultato è aver reso la casa molto più vivibile di prima, e aver adottato uno stile essenziale che secondo me in qualche modo evoca la pace di certe case giapponesi. E secondo voi?
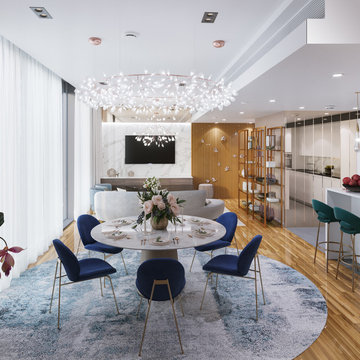
This is an example of a mid-sized contemporary dining room in Other with white walls, light hardwood floors, no fireplace and yellow floor.
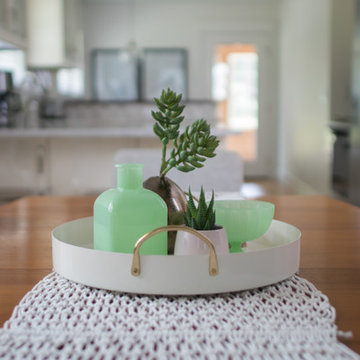
The open living room flows right into a dining room with eccentric accessories
Inspiration for a mid-sized eclectic dining room in Indianapolis with white walls, medium hardwood floors and yellow floor.
Inspiration for a mid-sized eclectic dining room in Indianapolis with white walls, medium hardwood floors and yellow floor.
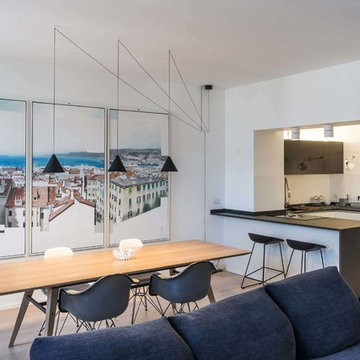
Photo of a mid-sized contemporary open plan dining in Other with white walls, light hardwood floors and yellow floor.
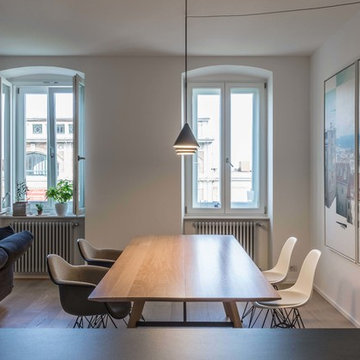
photo by Fabio Marzan | RNDR studio
This is an example of a mid-sized contemporary open plan dining in Other with white walls, light hardwood floors and yellow floor.
This is an example of a mid-sized contemporary open plan dining in Other with white walls, light hardwood floors and yellow floor.
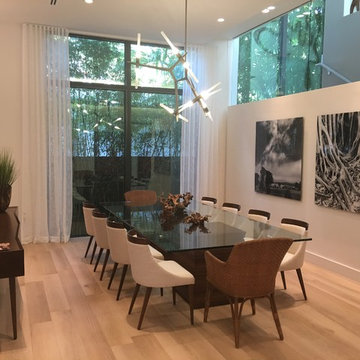
Design ideas for a large modern separate dining room in New York with white walls, light hardwood floors, no fireplace and yellow floor.
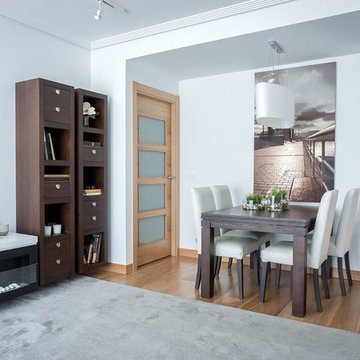
This is an example of a mid-sized modern open plan dining in Bilbao with white walls, light hardwood floors, a ribbon fireplace, a metal fireplace surround and yellow floor.
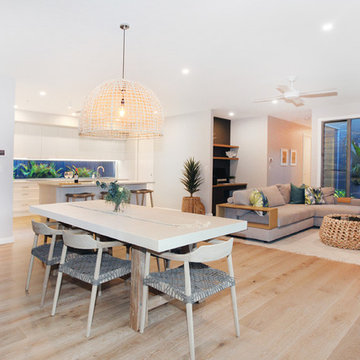
Inspiration for a mid-sized modern open plan dining in Sunshine Coast with white walls, light hardwood floors and yellow floor.
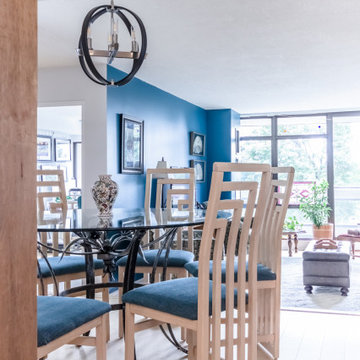
Photo of a mid-sized transitional open plan dining in Toronto with white walls, light hardwood floors and yellow floor.
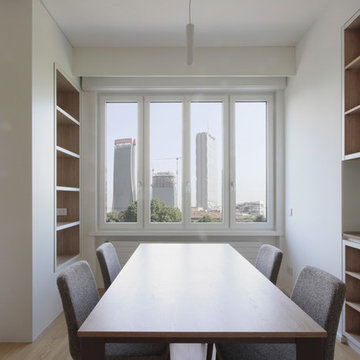
Quando ho affrontato la ristrutturazione completa di questo appartamento ho stravolto completamente la distribuzione della casa, che aveva la cucina in zona notte (giuro non sto scherzando) e ho cercato di aprire il più possibile gli ambienti.
Ne è derivato un gioco di scorci visivi incrociati, di inserti bianchi e dettagli di legno color Bamboo.
Il risultato è aver reso la casa molto più vivibile di prima, e aver adottato uno stile essenziale che secondo me in qualche modo evoca la pace di certe case giapponesi. E secondo voi?
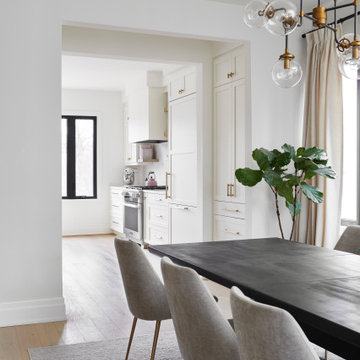
BiglarKinyan expanded the existing dining room space into the unused formal living room thereby creating space for a larger table and gathering space. Since the sum of the original living room and dining room space was larger than required only for dining, parts of the space were reutilized as a dining walkthrough pantry and bar, as well as a piano lounge.
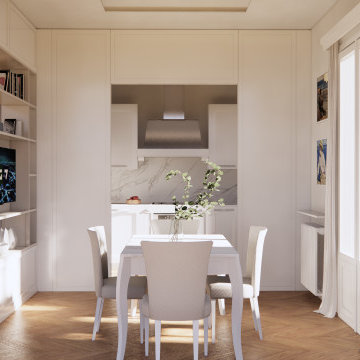
Inspiration for a mid-sized traditional dining room in Milan with white walls, medium hardwood floors, yellow floor, recessed and decorative wall panelling.
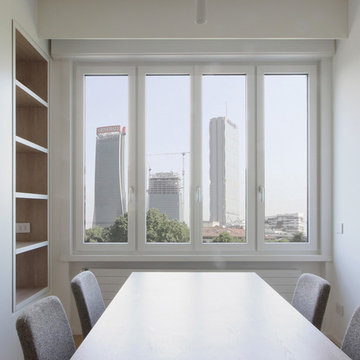
Quando ho affrontato la ristrutturazione completa di questo appartamento ho stravolto completamente la distribuzione della casa, che aveva la cucina in zona notte (giuro non sto scherzando) e ho cercato di aprire il più possibile gli ambienti.
Ne è derivato un gioco di scorci visivi incrociati, di inserti bianchi e dettagli di legno color Bamboo.
Il risultato è aver reso la casa molto più vivibile di prima, e aver adottato uno stile essenziale che secondo me in qualche modo evoca la pace di certe case giapponesi. E secondo voi?
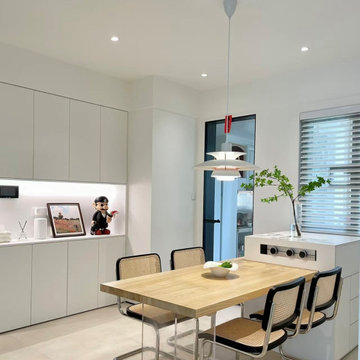
This is a case study of a client living in Hong Kong. The client's residence is a 100-square-meter home. The client approached us with a requirement to find suitable lighting fixtures for their entire house. The home decor style combines modern design with a mix of natural wood and Scandinavian influences. The client wanted to select different pendant lights for each room - the living room, dining room, two bedrooms, and balcony. They wished for these pendant lights to perfectly match the style and complement each room, while also being budget-friendly.
For the living room, the client desired a touch of Chinese-style wooden accents. Hence, we selected a bamboo-woven pendant light with a Chinese design. As for the balcony, the client wanted a consistent style with the living room, so we chose a double-layered bamboo-woven pendant light. For the two bedrooms, the master bedroom leaned towards a predominantly white color scheme, so we opted for a white Scandinavian-style pendant light. The second bedroom had a focus on natural wood, so we selected a wooden pumpkin-shaped pendant light. For the dining room, which had an overall modern white theme, we chose a white Macaron-style PH5 pendant light.
Interestingly, during the process of selecting lighting fixtures, the client also became interested in our multifunctional robot-inspired five-layered dressing table. They ultimately decided to purchase and install it in the master bedroom. Upon receiving the products, the client expressed their satisfaction with how well the lighting fixtures aligned with their requirements. We are delighted to share this case study with everyone, hoping to provide inspiration and ideas for their own home renovations.
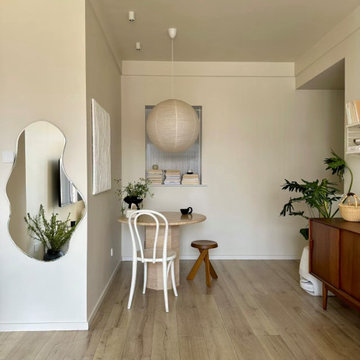
Introducing a client case study from Marseille, France. Our client resides in a 75-square-meter residence and prefers a modern minimalist interior design style. With a penchant for white and wood tones, the client opted for predominantly white hues for the architectural elements, accentuated with wooden furniture pieces. Notably, the client has a fondness for circular shapes, which is evident in various aspects of their home, including living room tables, dining sets, and decorative items.
For the dining area lighting, the client sought a white, circular pendant light that aligns with their design preferences. After careful consideration, we selected a round pendant light crafted from rice paper, featuring a clean white finish and a touch of modern Wabi-Sabi aesthetic. Upon receiving the product, the client expressed utmost satisfaction, as the chosen pendant light perfectly met their requirements.
We are thrilled to share this case study with you, hoping to inspire and provide innovative ideas for your own home decor projects.
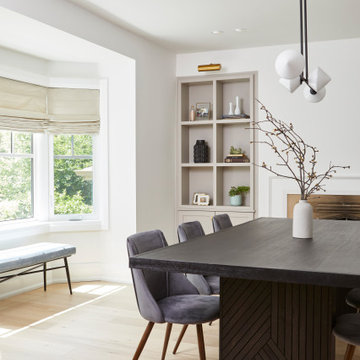
This is an example of a mid-sized country separate dining room in Toronto with white walls, light hardwood floors, a standard fireplace, a stone fireplace surround and yellow floor.
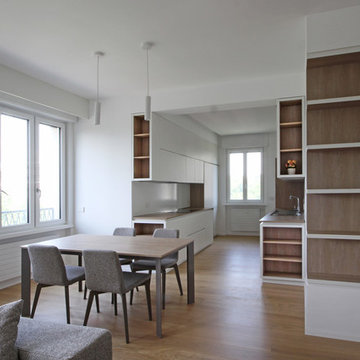
Quando ho affrontato la ristrutturazione completa di questo appartamento ho stravolto completamente la distribuzione della casa, che aveva la cucina in zona notte (giuro non sto scherzando) e ho cercato di aprire il più possibile gli ambienti.
Ne è derivato un gioco di scorci visivi incrociati, di inserti bianchi e dettagli di legno color Bamboo.
Il risultato è aver reso la casa molto più vivibile di prima, e aver adottato uno stile essenziale che secondo me in qualche modo evoca la pace di certe case giapponesi. E secondo voi?
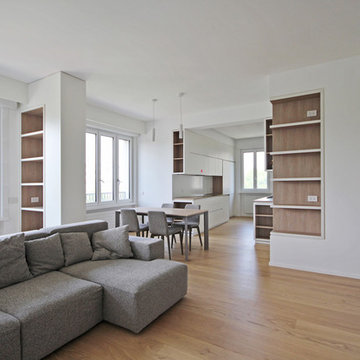
Large contemporary open plan dining in Milan with white walls, medium hardwood floors, no fireplace and yellow floor.
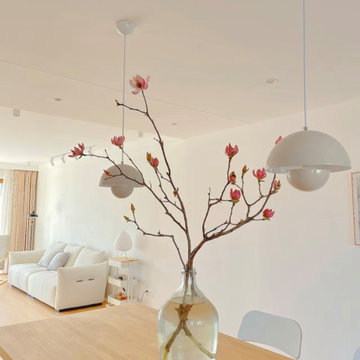
This is a case study of a client living in Hong Kong. The client's residence is an 80-square-meter home. The client has a preference for a modern minimalist Scandinavian style, with an overall white color scheme complemented by colorful decorations. The client's objective was to select a pendant light for the dining area, specifically in white color, and not too large in size. The client favored small and simple designs.
After careful consideration, we recommended the elegant and compact bud-shaped white Macaron pendant light, which is one of the most popular choices for Nordic-style small pendant lights. Given the size of the dining area, we suggested the client purchase two of these pendant lights to achieve better lighting effects. Upon receiving the products, the client expressed their satisfaction, as the pendant lights perfectly matched their requirements.
We are delighted to share this case study with everyone, hoping to provide inspiration and ideas for their own home renovations.
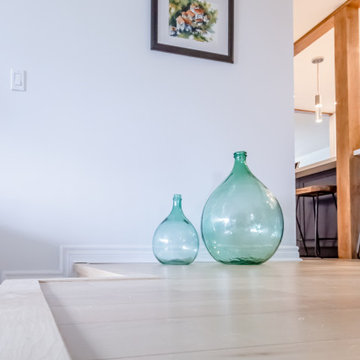
Photo of a mid-sized transitional open plan dining in Toronto with white walls, light hardwood floors and yellow floor.
Dining Room Design Ideas with White Walls and Yellow Floor
10