Dining Room Design Ideas with White Walls and Yellow Floor
Refine by:
Budget
Sort by:Popular Today
121 - 140 of 201 photos
Item 1 of 3
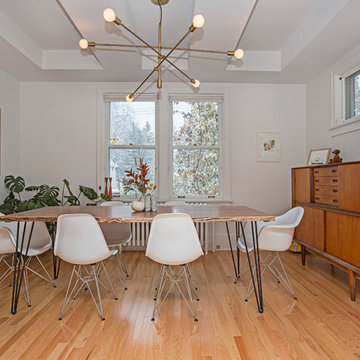
Leah Rae Photography
Photo of a mid-sized transitional separate dining room in Edmonton with white walls, medium hardwood floors and yellow floor.
Photo of a mid-sized transitional separate dining room in Edmonton with white walls, medium hardwood floors and yellow floor.
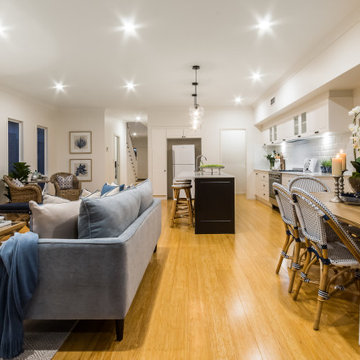
Open plan living area with hamptons styled dining, living, and kitchen.
Large beach style open plan dining in Brisbane with white walls, light hardwood floors, no fireplace and yellow floor.
Large beach style open plan dining in Brisbane with white walls, light hardwood floors, no fireplace and yellow floor.
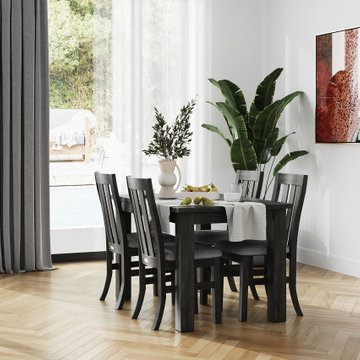
This is an example of a large contemporary open plan dining in Other with white walls, light hardwood floors, no fireplace and yellow floor.
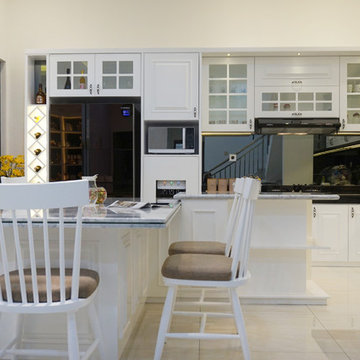
Photo of a mid-sized traditional kitchen/dining combo in Other with white walls, ceramic floors, no fireplace and yellow floor.
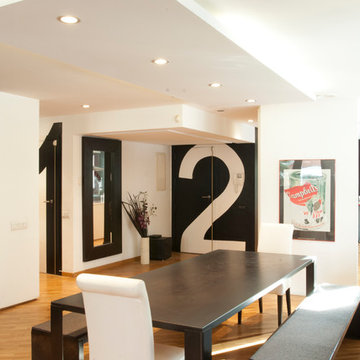
Desde el comedor de espaldas a la calle
Large modern kitchen/dining combo in Barcelona with white walls, medium hardwood floors and yellow floor.
Large modern kitchen/dining combo in Barcelona with white walls, medium hardwood floors and yellow floor.
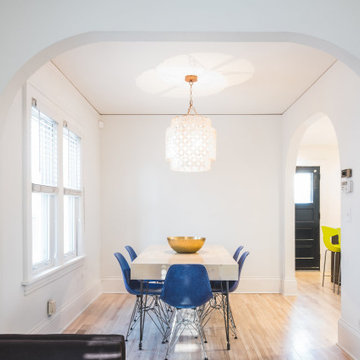
Inspiration for a small contemporary kitchen/dining combo in Minneapolis with white walls, light hardwood floors and yellow floor.
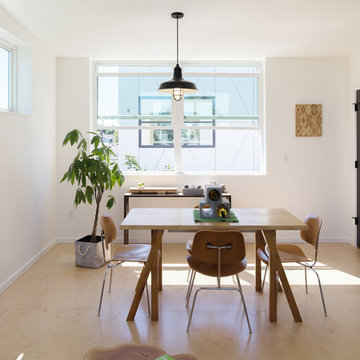
The project features a pair of modern residential duplexes with a landscaped courtyard in between. Each building contains a ground floor studio/workspace and a two-bedroom dwelling unit above, totaling four dwelling units in about 3,000 square feet of living space. The Prospect provides superior quality in rental housing via thoughtfully planned layouts, elegant interiors crafted from simple materials, and living-level access to outdoor amenity space.
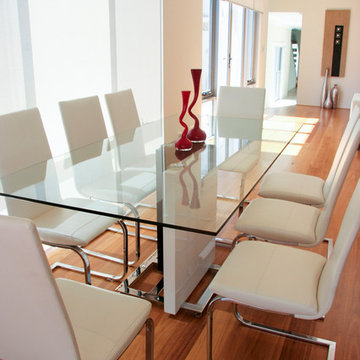
Interior design and styling -despina design.
Photography - Pearlin, design and photography
Builder - Princy homes
This is an example of a mid-sized contemporary open plan dining in Perth with white walls, medium hardwood floors and yellow floor.
This is an example of a mid-sized contemporary open plan dining in Perth with white walls, medium hardwood floors and yellow floor.
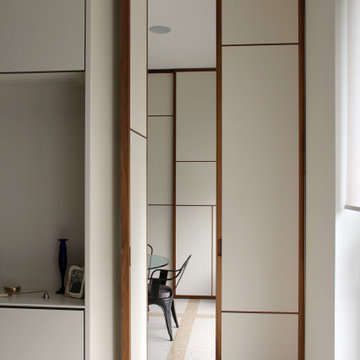
Contemporary dining room in Milan with white walls, marble floors and yellow floor.
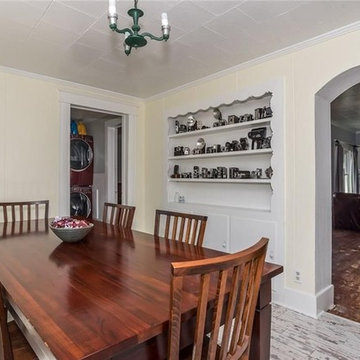
Entertain family in this cozy dining room with built in storage and display shelves.
Inspiration for a small country kitchen/dining combo in Other with white walls and yellow floor.
Inspiration for a small country kitchen/dining combo in Other with white walls and yellow floor.
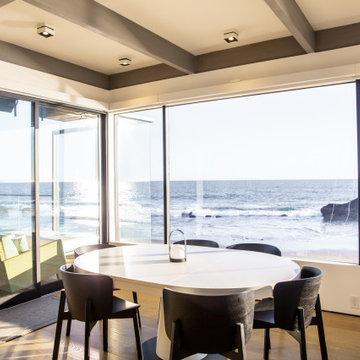
Ocean view from the dining room
Photo of a mid-sized modern open plan dining in Los Angeles with white walls, light hardwood floors and yellow floor.
Photo of a mid-sized modern open plan dining in Los Angeles with white walls, light hardwood floors and yellow floor.
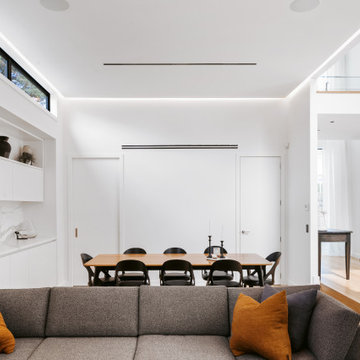
Mid-sized contemporary kitchen/dining combo in Auckland with white walls, laminate floors and yellow floor.
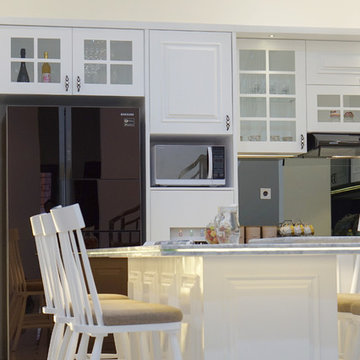
Mid-sized traditional kitchen/dining combo in Other with white walls, ceramic floors, no fireplace and yellow floor.
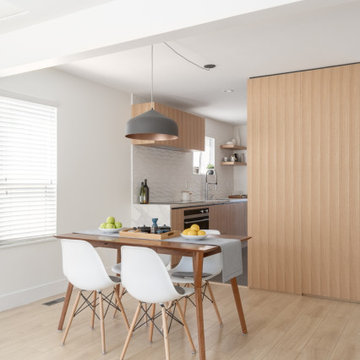
Design ideas for a modern dining room in Vancouver with white walls, light hardwood floors and yellow floor.
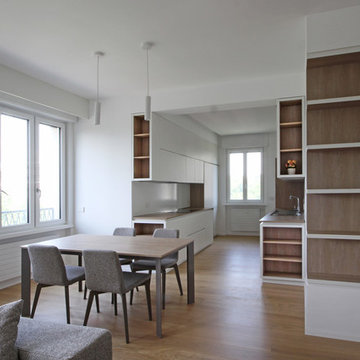
Quando ho affrontato la ristrutturazione completa di questo appartamento ho stravolto completamente la distribuzione della casa, che aveva la cucina in zona notte (giuro non sto scherzando) e ho cercato di aprire il più possibile gli ambienti.
Ne è derivato un gioco di scorci visivi incrociati, di inserti bianchi e dettagli di legno color Bamboo.
Il risultato è aver reso la casa molto più vivibile di prima, e aver adottato uno stile essenziale che secondo me in qualche modo evoca la pace di certe case giapponesi. E secondo voi?
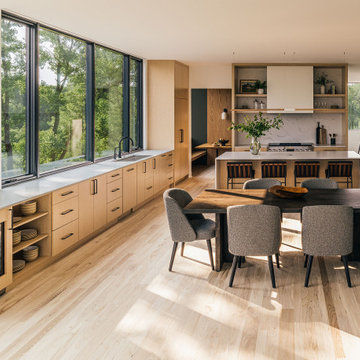
Spacious dining and kitchen with plenty of natural light filtering in through the large windows.
This is an example of a large contemporary open plan dining in Minneapolis with white walls, light hardwood floors and yellow floor.
This is an example of a large contemporary open plan dining in Minneapolis with white walls, light hardwood floors and yellow floor.
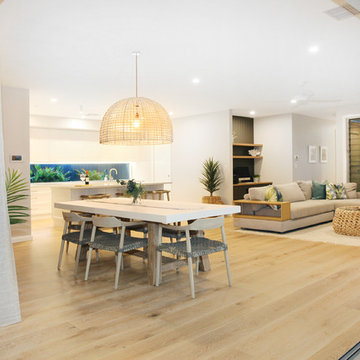
This is an example of a mid-sized beach style open plan dining in Sunshine Coast with white walls, vinyl floors and yellow floor.
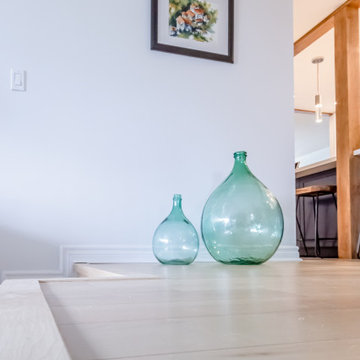
This is an example of a mid-sized transitional open plan dining in Toronto with white walls, light hardwood floors and yellow floor.
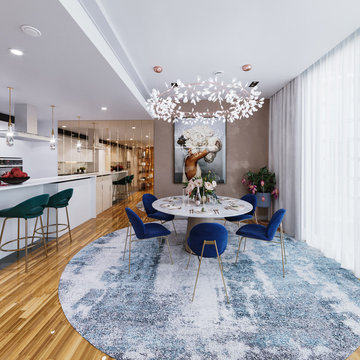
Photo of a mid-sized contemporary dining room in Other with white walls, light hardwood floors, no fireplace and yellow floor.
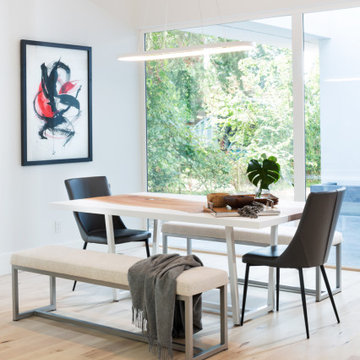
There is nothing as luxurious as adding a bespoke element to a design such as this fabulous, locally sourced makers-made dining table by MTH Woodworks. Paired with benches and host chairs the design let's the crafted table as well as the greenery beyond become one with the space. Avoiding "sets" of furniture always makes for a far more interesting and thought-provoking design.
Dining Room Design Ideas with White Walls and Yellow Floor
7