Dining Room Design Ideas with White Walls and Yellow Floor
Refine by:
Budget
Sort by:Popular Today
81 - 100 of 201 photos
Item 1 of 3
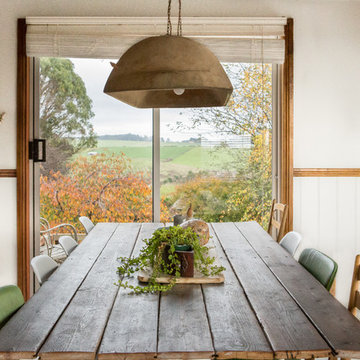
Nicole Hastings
Photo of a small country dining room in Other with white walls, no fireplace and yellow floor.
Photo of a small country dining room in Other with white walls, no fireplace and yellow floor.
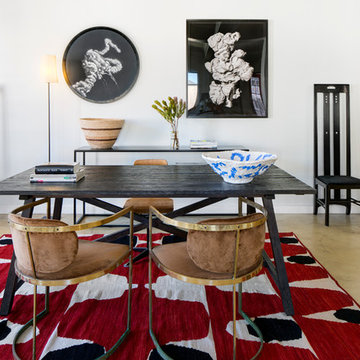
Adam Letch
Photo of an eclectic dining room in Other with white walls, concrete floors and yellow floor.
Photo of an eclectic dining room in Other with white walls, concrete floors and yellow floor.
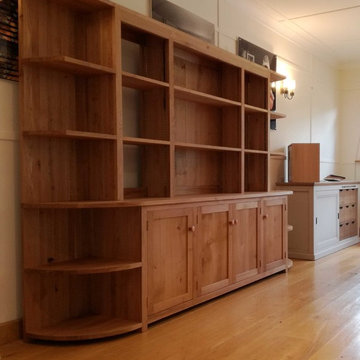
Handmade solid oak dresser/bookcase built to our customers specifications, adjustable shelving measuring 300 cm w x 185 cm h x 50 cm d
Large modern kitchen/dining combo in Sussex with white walls, light hardwood floors and yellow floor.
Large modern kitchen/dining combo in Sussex with white walls, light hardwood floors and yellow floor.
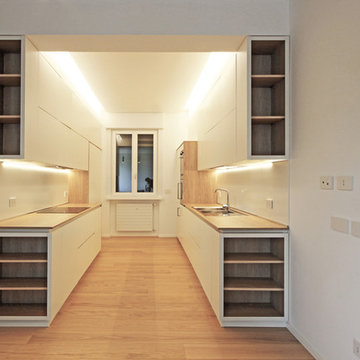
Quando ho affrontato la ristrutturazione completa di questo appartamento ho stravolto completamente la distribuzione della casa, che aveva la cucina in zona notte (giuro non sto scherzando) e ho cercato di aprire il più possibile gli ambienti.
Ne è derivato un gioco di scorci visivi incrociati, di inserti bianchi e dettagli di legno color Bamboo.
Il risultato è aver reso la casa molto più vivibile di prima, e aver adottato uno stile essenziale che secondo me in qualche modo evoca la pace di certe case giapponesi. E secondo voi?
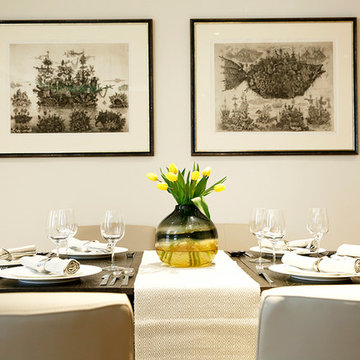
Anastasia Alifanova
Large traditional open plan dining in London with white walls, light hardwood floors, a standard fireplace and yellow floor.
Large traditional open plan dining in London with white walls, light hardwood floors, a standard fireplace and yellow floor.
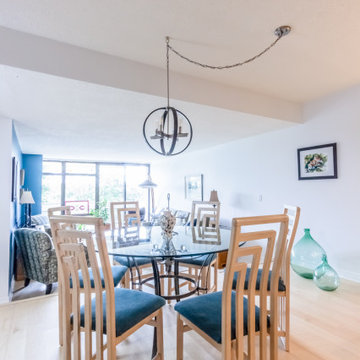
Inspiration for a mid-sized transitional open plan dining in Toronto with white walls, light hardwood floors and yellow floor.
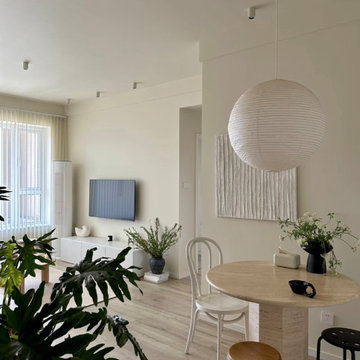
Introducing a client case study from Marseille, France. Our client resides in a 75-square-meter residence and prefers a modern minimalist interior design style. With a penchant for white and wood tones, the client opted for predominantly white hues for the architectural elements, accentuated with wooden furniture pieces. Notably, the client has a fondness for circular shapes, which is evident in various aspects of their home, including living room tables, dining sets, and decorative items.
For the dining area lighting, the client sought a white, circular pendant light that aligns with their design preferences. After careful consideration, we selected a round pendant light crafted from rice paper, featuring a clean white finish and a touch of modern Wabi-Sabi aesthetic. Upon receiving the product, the client expressed utmost satisfaction, as the chosen pendant light perfectly met their requirements.
We are thrilled to share this case study with you, hoping to inspire and provide innovative ideas for your own home decor projects.
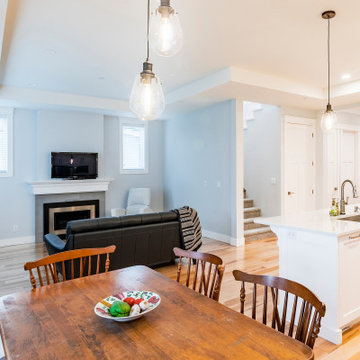
Photo by Brice Ferre
Design ideas for a large modern kitchen/dining combo in Vancouver with white walls, light hardwood floors, a standard fireplace, a tile fireplace surround and yellow floor.
Design ideas for a large modern kitchen/dining combo in Vancouver with white walls, light hardwood floors, a standard fireplace, a tile fireplace surround and yellow floor.
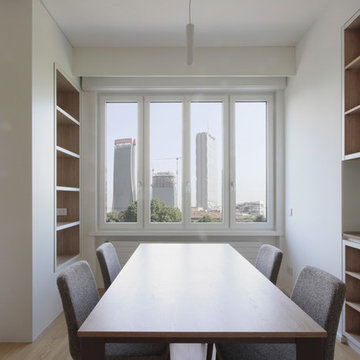
Quando ho affrontato la ristrutturazione completa di questo appartamento ho stravolto completamente la distribuzione della casa, che aveva la cucina in zona notte (giuro non sto scherzando) e ho cercato di aprire il più possibile gli ambienti.
Ne è derivato un gioco di scorci visivi incrociati, di inserti bianchi e dettagli di legno color Bamboo.
Il risultato è aver reso la casa molto più vivibile di prima, e aver adottato uno stile essenziale che secondo me in qualche modo evoca la pace di certe case giapponesi. E secondo voi?
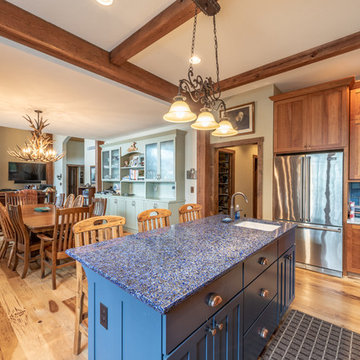
Rustic Elegant kitchen with Cherry Cabinets, Ice-stone counter tops and Hickory floors with a copper range hood.
Inspiration for a mid-sized country kitchen/dining combo in Milwaukee with white walls, medium hardwood floors, a standard fireplace, a stone fireplace surround and yellow floor.
Inspiration for a mid-sized country kitchen/dining combo in Milwaukee with white walls, medium hardwood floors, a standard fireplace, a stone fireplace surround and yellow floor.
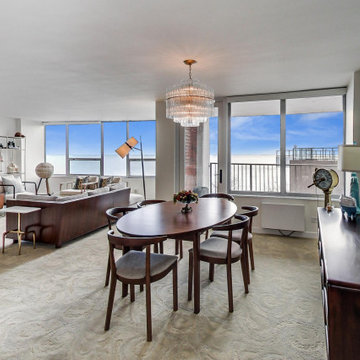
Simple clean lines, and an open furniture layout help celebrate this unit’s lakefront view. The large-patterned yellow carpet helps to expand the space and plays well with the changing colors of the lake. The unit’s original vintage Lightolier light chandelier was rewired and replated. This space and furniture layout accommodates a dining table that expands to seat sixteen. Whimsical wallpaper reflects the client’s love of birds and works well with the lake views.
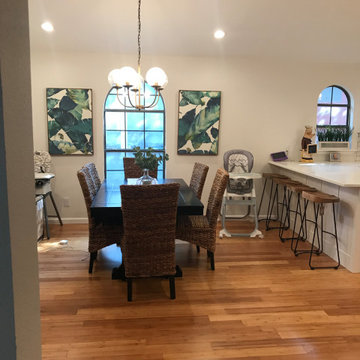
This is an example of a large transitional kitchen/dining combo in Dallas with white walls, light hardwood floors and yellow floor.
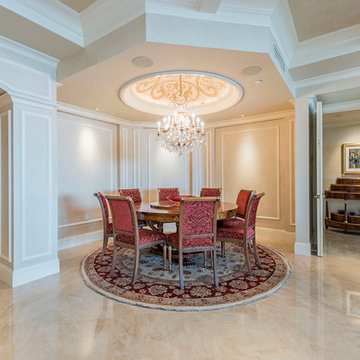
Design ideas for a mid-sized traditional dining room in Tampa with white walls, yellow floor, ceramic floors, no fireplace and coffered.
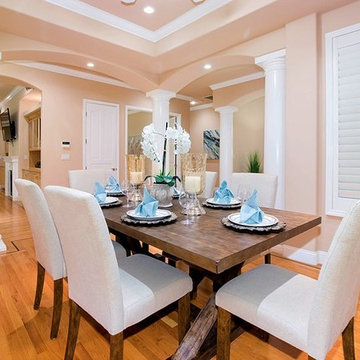
365 Staging
Mid-sized transitional separate dining room in San Francisco with white walls, medium hardwood floors and yellow floor.
Mid-sized transitional separate dining room in San Francisco with white walls, medium hardwood floors and yellow floor.
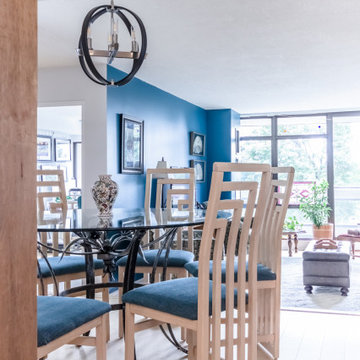
Photo of a mid-sized transitional open plan dining in Toronto with white walls, light hardwood floors and yellow floor.
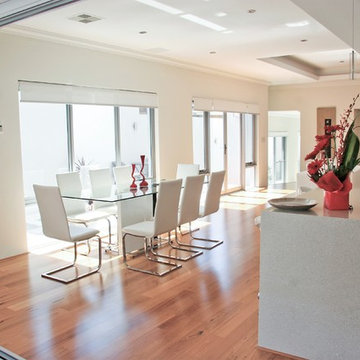
The warmth of the flooring is a great foundation on which the white color scheme was developed. The grayish stone bench top works well with the metallic finishes of the appliances and glass splash back. But without the natural light coming from the large full windows and patio door the subtle hue variations would have been lost!
Interior design and pre-start selections- Despina Design.Photography - Pearlin, design and photography.
Builder - Princy homes.
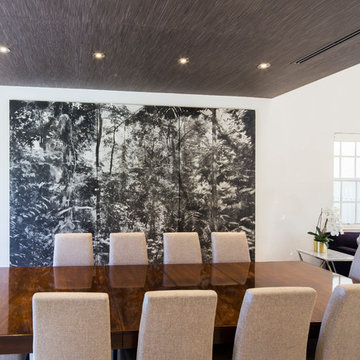
Interior designer: The MG Lab. Photos by Libertad Rodriguez / phl & services
This is an example of a contemporary open plan dining in Miami with white walls, porcelain floors and yellow floor.
This is an example of a contemporary open plan dining in Miami with white walls, porcelain floors and yellow floor.
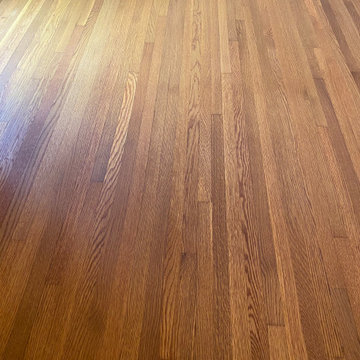
1 1/2 Oak with Rubio Monocoat Pine
Contemporary separate dining room with white walls, medium hardwood floors, no fireplace and yellow floor.
Contemporary separate dining room with white walls, medium hardwood floors, no fireplace and yellow floor.
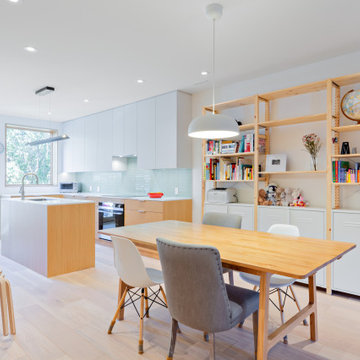
Photo of a contemporary kitchen/dining combo in Toronto with white walls, light hardwood floors and yellow floor.
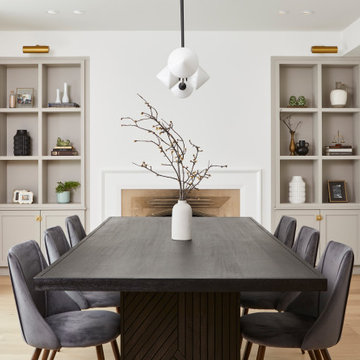
This is an example of a mid-sized country separate dining room in Toronto with white walls, light hardwood floors, a standard fireplace, a stone fireplace surround and yellow floor.
Dining Room Design Ideas with White Walls and Yellow Floor
5