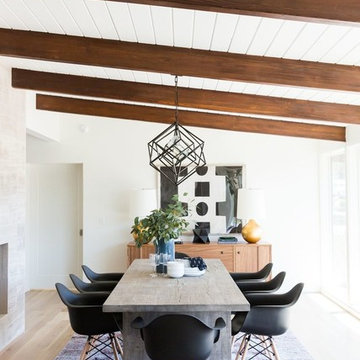Dining Room Design Ideas with White Walls and Yellow Walls
Refine by:
Budget
Sort by:Popular Today
61 - 80 of 99,263 photos
Item 1 of 3
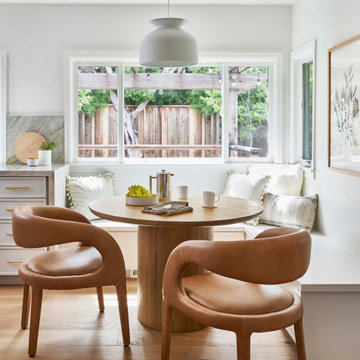
Small transitional dining room in San Francisco with white walls, light hardwood floors and brown floor.

The dining room looking out towards the family room.
This is an example of a country open plan dining in Chicago with white walls, medium hardwood floors, a standard fireplace, a stone fireplace surround, beige floor and vaulted.
This is an example of a country open plan dining in Chicago with white walls, medium hardwood floors, a standard fireplace, a stone fireplace surround, beige floor and vaulted.

We created this built-in dining nook, under the second story addition of the master bath
This is an example of a small traditional dining room in Philadelphia with white walls, medium hardwood floors and brown floor.
This is an example of a small traditional dining room in Philadelphia with white walls, medium hardwood floors and brown floor.

Breakfast nook makes the most of the space with built-in custom banquette seating and one vintage chair painted in coral Fusion chalk paint. Rattan Pendant from Serena & Lily, and marble-topped pedestal table from Rejuvenation. Curtain fabric from Rose Tarlow.
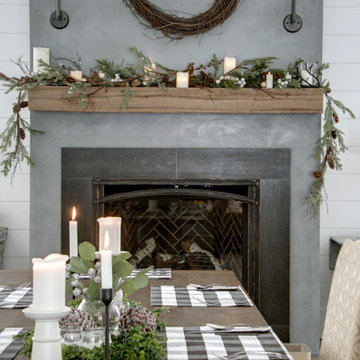
designer Lyne Brunet
This is an example of a large dining room in Montreal with white walls, a standard fireplace, a concrete fireplace surround and planked wall panelling.
This is an example of a large dining room in Montreal with white walls, a standard fireplace, a concrete fireplace surround and planked wall panelling.
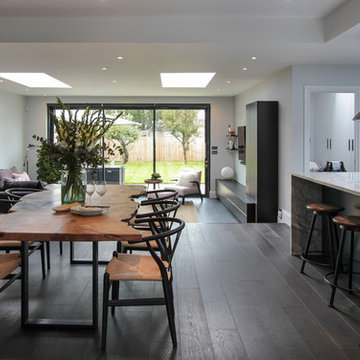
This is an example of a large contemporary open plan dining in London with white walls, dark hardwood floors, no fireplace and brown floor.
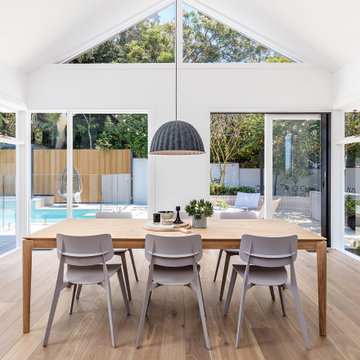
Neche Page’s Beauty Point Project has won the Interiors category of the BDAA Sydney Regional Chapter Design Awards 2020. Page is the director of Living Lot, an award-winning building design studio that provides ideas, concepts and planning approval services to homeowners in Mosman and surrounding areas.
Judges praised the design’s nice original fireplace and tasteful opening; deeming the project a quality outdoor remodel that met the challenge of turning an older house into a contemporary family home. They praised Page’s excellent documentation, and the way that her design was addressed by the redistribution of spaces to suit a more modern lifestyle--and the featured use of INEX board in the kitchen.
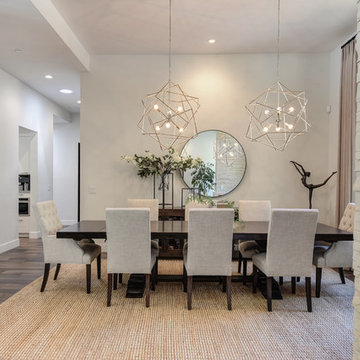
This is an example of a large contemporary open plan dining in Sacramento with white walls, dark hardwood floors and brown floor.
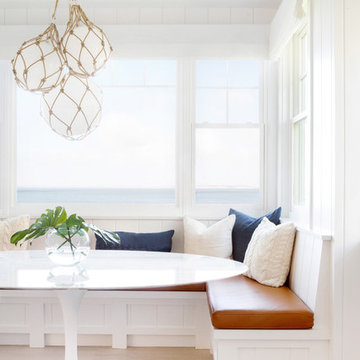
Architectural advisement, Interior Design, Custom Furniture Design & Art Curation by Chango & Co.
Photography by Sarah Elliott
See the feature in Domino Magazine
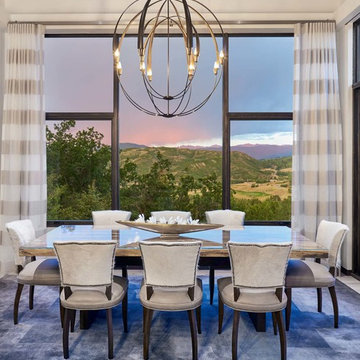
Dallas & Harris Photography
Inspiration for a mid-sized transitional open plan dining in Denver with white walls, carpet, no fireplace and grey floor.
Inspiration for a mid-sized transitional open plan dining in Denver with white walls, carpet, no fireplace and grey floor.
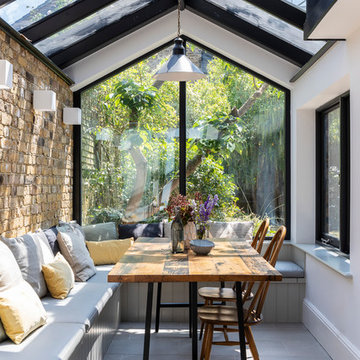
Chris Snook
Photo of a mid-sized transitional kitchen/dining combo in London with grey floor and white walls.
Photo of a mid-sized transitional kitchen/dining combo in London with grey floor and white walls.
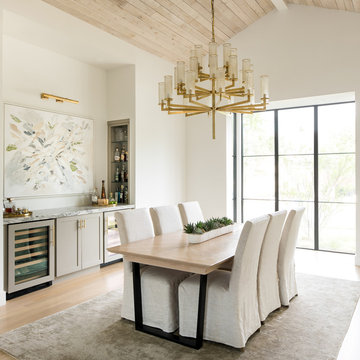
Inspiration for a large contemporary separate dining room in Dallas with white walls, light hardwood floors, beige floor and no fireplace.
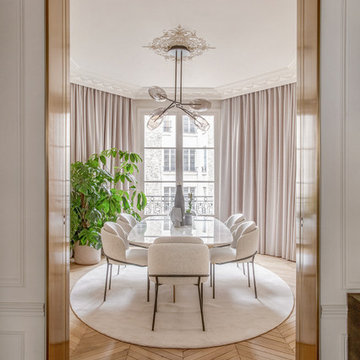
Matthieu Salvaing
Design ideas for a transitional separate dining room in Paris with white walls, light hardwood floors and brown floor.
Design ideas for a transitional separate dining room in Paris with white walls, light hardwood floors and brown floor.
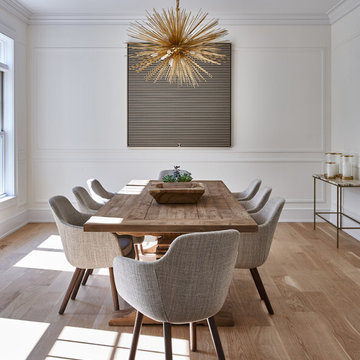
This is an example of a contemporary dining room in New York with white walls, medium hardwood floors and brown floor.
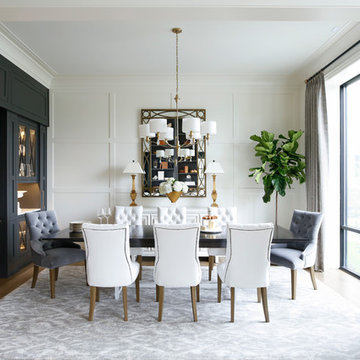
Inspiration for a transitional separate dining room in Nashville with white walls and light hardwood floors.
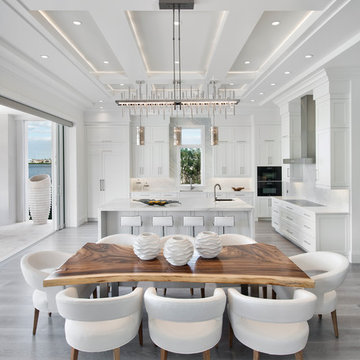
This is an example of a contemporary kitchen/dining combo in Miami with white walls and grey floor.
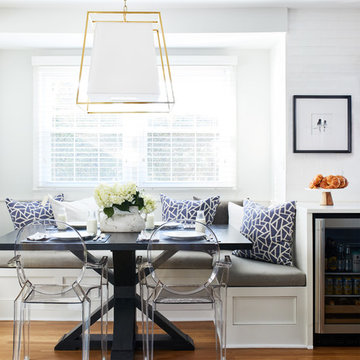
Before renovating, this bright and airy family kitchen was small, cramped and dark. The dining room was being used for spillover storage, and there was hardly room for two cooks in the kitchen. By knocking out the wall separating the two rooms, we created a large kitchen space with plenty of storage, space for cooking and baking, and a gathering table for kids and family friends. The dark navy blue cabinets set apart the area for baking, with a deep, bright counter for cooling racks, a tiled niche for the mixer, and pantries dedicated to baking supplies. The space next to the beverage center was used to create a beautiful eat-in dining area with an over-sized pendant and provided a stunning focal point visible from the front entry. Touches of brass and iron are sprinkled throughout and tie the entire room together.
Photography by Stacy Zarin
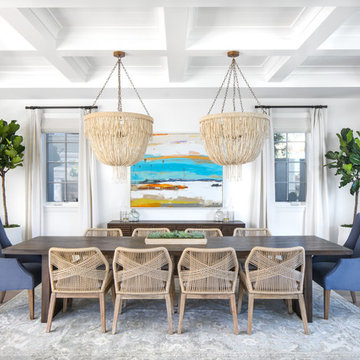
Chad Mellon Photographer
Inspiration for a mid-sized beach style open plan dining in Orange County with white walls, medium hardwood floors, no fireplace and grey floor.
Inspiration for a mid-sized beach style open plan dining in Orange County with white walls, medium hardwood floors, no fireplace and grey floor.
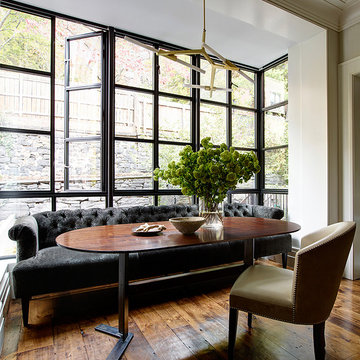
Photography by Richard Powers, with styling by Anita Sarsidi
Design ideas for a mid-sized transitional dining room in New York with dark hardwood floors, brown floor, white walls and no fireplace.
Design ideas for a mid-sized transitional dining room in New York with dark hardwood floors, brown floor, white walls and no fireplace.
Dining Room Design Ideas with White Walls and Yellow Walls
4
