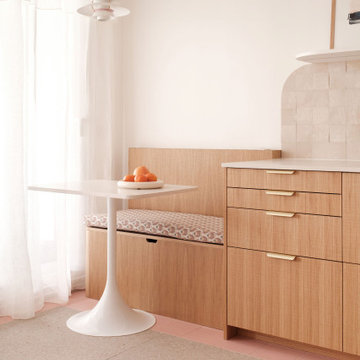Dining Room Design Ideas with White Walls and Yellow Walls
Refine by:
Budget
Sort by:Popular Today
81 - 100 of 99,263 photos
Item 1 of 3
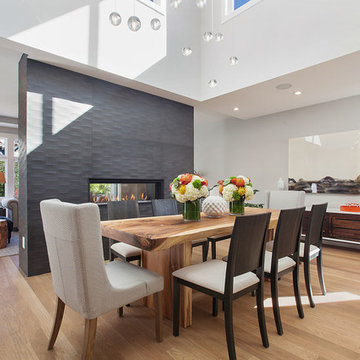
Large contemporary open plan dining in San Francisco with white walls, light hardwood floors, a two-sided fireplace and a concrete fireplace surround.
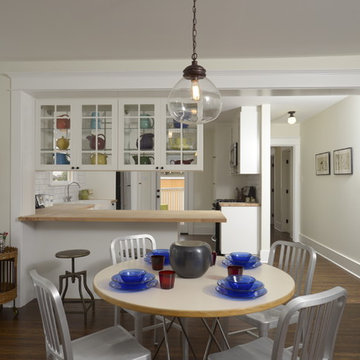
A classic 1925 Colonial Revival bungalow in the Jefferson Park neighborhood of Los Angeles restored and enlarged by Tim Braseth of ArtCraft Homes completed in 2013. Originally a 2 bed/1 bathroom house, it was enlarged with the addition of a master suite for a total of 3 bedrooms and 2 baths. Original vintage details such as a Batchelder tile fireplace with flanking built-ins and original oak flooring are complemented by an all-new vintage-style kitchen with butcher block countertops, hex-tiled bathrooms with beadboard wainscoting and subway tile showers, and French doors leading to a redwood deck overlooking a fully-fenced and gated backyard. The new master retreat features a vaulted ceiling, oversized walk-in closet, and French doors to the backyard deck. Remodeled by ArtCraft Homes. Staged by ArtCraft Collection. Photography by Larry Underhill.
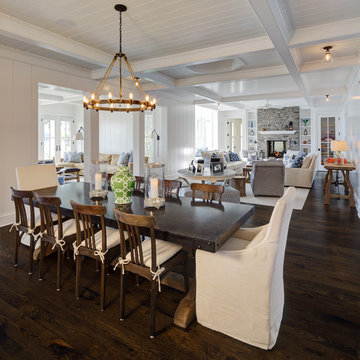
Tricia Shay Photography
Beach style open plan dining in Milwaukee with white walls and dark hardwood floors.
Beach style open plan dining in Milwaukee with white walls and dark hardwood floors.
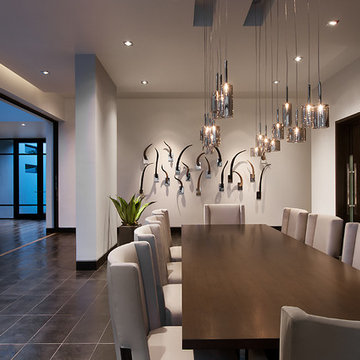
Mark Boisclair Photography
This is an example of a contemporary dining room in Phoenix with white walls and no fireplace.
This is an example of a contemporary dining room in Phoenix with white walls and no fireplace.
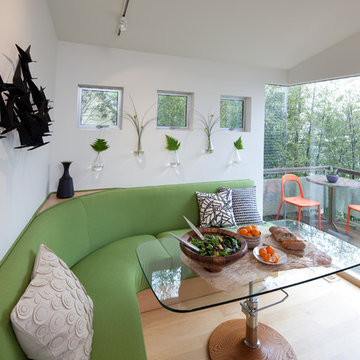
Small space living solutions are used throughout this contemporary 596 square foot tiny house. Adjustable height table in the entry area serves as both a coffee table for socializing and as a dining table for eating. Curved banquette is upholstered in outdoor fabric for durability and maximizes space with hidden storage underneath the seat. Kitchen island has a retractable countertop for additional seating while the living area conceals a work desk and media center behind sliding shoji screens.
Calming tones of sand and deep ocean blue fill the tiny bedroom downstairs. Glowing bedside sconces utilize wall-mounting and swing arms to conserve bedside space and maximize flexibility.
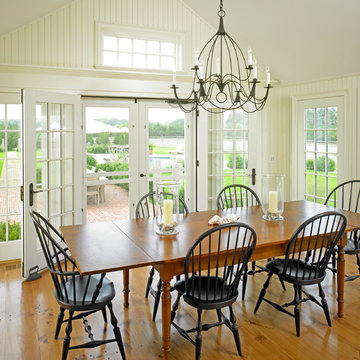
Photo of a large country open plan dining in Boston with white walls and medium hardwood floors.
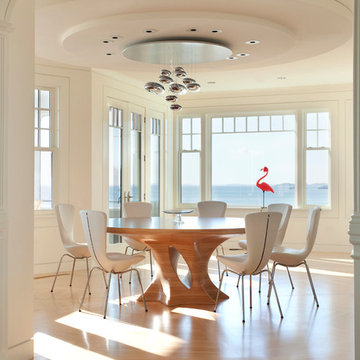
Having been neglected for nearly 50 years, this home was rescued by new owners who sought to restore the home to its original grandeur. Prominently located on the rocky shoreline, its presence welcomes all who enter into Marblehead from the Boston area. The exterior respects tradition; the interior combines tradition with a sparse respect for proportion, scale and unadorned beauty of space and light.
This project was featured in Design New England Magazine. http://bit.ly/SVResurrection
Photo Credit: Eric Roth
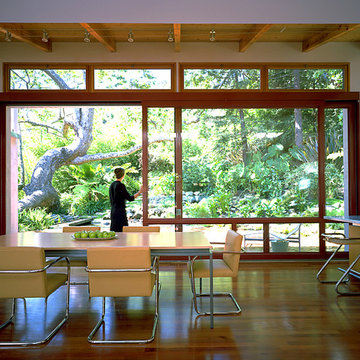
A view of custom sliding barn doors with a view to the exterior and a 300 year old Sycamore tree.
Inspiration for a contemporary dining room in Los Angeles with white walls and dark hardwood floors.
Inspiration for a contemporary dining room in Los Angeles with white walls and dark hardwood floors.

What started as a kitchen and two-bathroom remodel evolved into a full home renovation plus conversion of the downstairs unfinished basement into a permitted first story addition, complete with family room, guest suite, mudroom, and a new front entrance. We married the midcentury modern architecture with vintage, eclectic details and thoughtful materials.
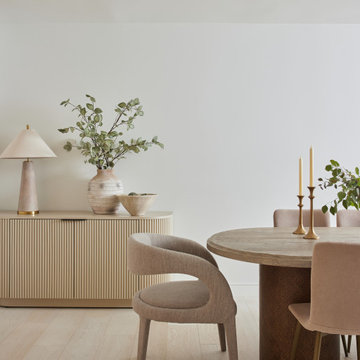
This full home mid-century remodel project is in an affluent community perched on the hills known for its spectacular views of Los Angeles. Our retired clients were returning to sunny Los Angeles from South Carolina. Amidst the pandemic, they embarked on a two-year-long remodel with us - a heartfelt journey to transform their residence into a personalized sanctuary.
Opting for a crisp white interior, we provided the perfect canvas to showcase the couple's legacy art pieces throughout the home. Carefully curating furnishings that complemented rather than competed with their remarkable collection. It's minimalistic and inviting. We created a space where every element resonated with their story, infusing warmth and character into their newly revitalized soulful home.
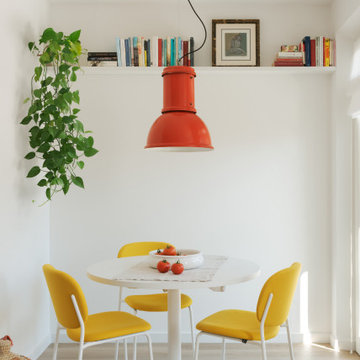
Design ideas for an eclectic dining room in London with white walls, light hardwood floors and beige floor.
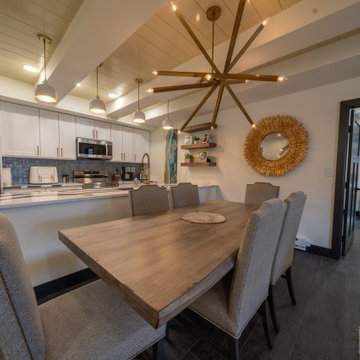
This is an example of a large modern kitchen/dining combo in Other with white walls, no fireplace, grey floor and timber.
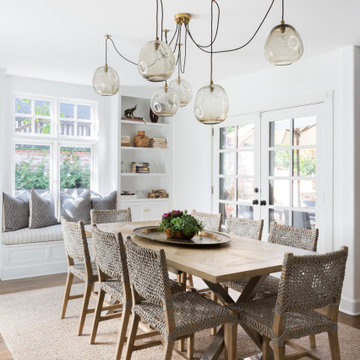
Photo of a beach style dining room in Los Angeles with white walls, dark hardwood floors and brown floor.
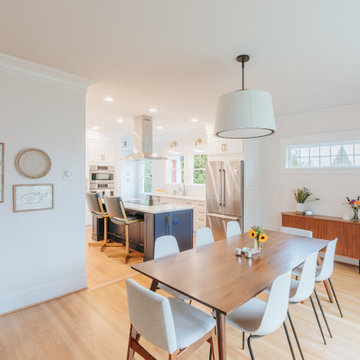
Open kitchen and dining space.
Mid-sized transitional kitchen/dining combo in Portland with white walls, light hardwood floors and brown floor.
Mid-sized transitional kitchen/dining combo in Portland with white walls, light hardwood floors and brown floor.
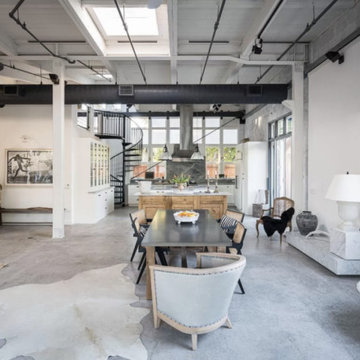
Inspiration for an industrial open plan dining in San Francisco with white walls and concrete floors.
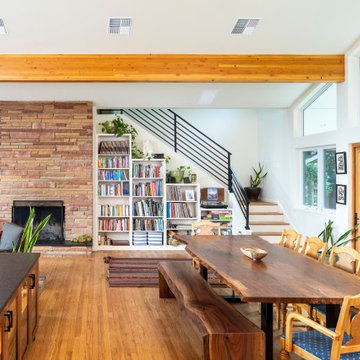
Mid-sized contemporary open plan dining in Seattle with white walls, medium hardwood floors, a standard fireplace and exposed beam.
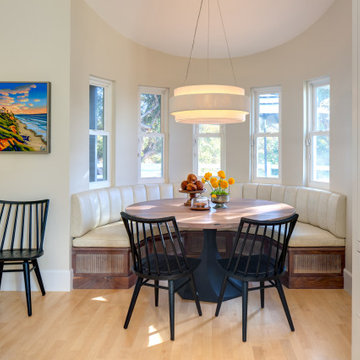
We were inspired to take this grand scale room and make it feel intentionally cozy without closing it off. This was done by creating various zones delineated by strategically placing lighting, furniture, and cabinetry. The grand chandelier made up of dozens of swirled glass balls softens the expanse of the cielo quartzite used on the family sized island, while the softer, textured shade gives off a warm glow and calls out the charm of the built-in breakfast nook. The removal of the upper cabinets in favor of a large picture window, splash detail, and statement sconces leaves the cabinetry feeling more like a piece of furniture than a bank of cabinets flanked by pantry and appliance. A soft, coastal inspired palette becomes exciting through the use of a variety of textures found in the leathered stone, handcrafted clay backsplash, swirled glass lighting, and built in seating. The tufted leather booth with the fluted walnut bench brings a modern flair to the table that transitions seamlessly with the more traditional feel of the flush inset cabinetry. By allowing the 48" chef's range to create its own focal point along the back wall, functionality of the kitchen is maximized and allows enough space for multiple cooks, big and small, to work together.
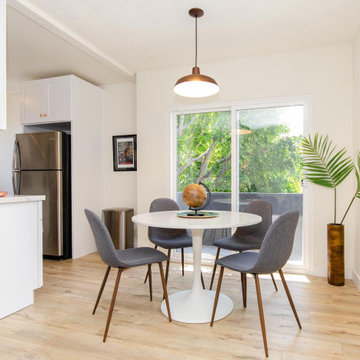
Photo of a mid-sized transitional dining room in Los Angeles with white walls, light hardwood floors, no fireplace and brown floor.

Transitional open plan dining in London with white walls, light hardwood floors, a standard fireplace and beige floor.
Dining Room Design Ideas with White Walls and Yellow Walls
5
