Dining Room Design Ideas with White Walls
Refine by:
Budget
Sort by:Popular Today
161 - 180 of 14,284 photos
Item 1 of 3
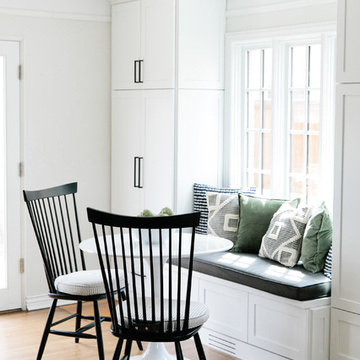
photos by Callie Hobbs Photography
Photo of a mid-sized transitional kitchen/dining combo in Denver with medium hardwood floors, brown floor and white walls.
Photo of a mid-sized transitional kitchen/dining combo in Denver with medium hardwood floors, brown floor and white walls.
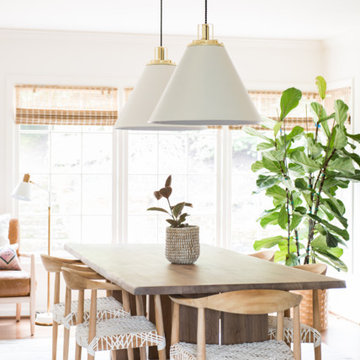
Design ideas for a mid-sized beach style dining room in Portland with white walls and brown floor.
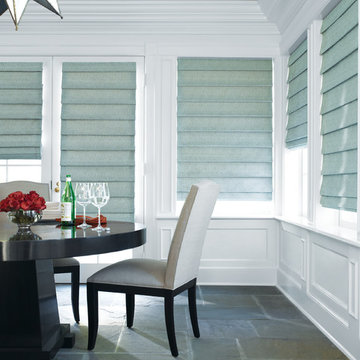
Mid-sized transitional separate dining room in New York with white walls, slate floors, no fireplace and multi-coloured floor.
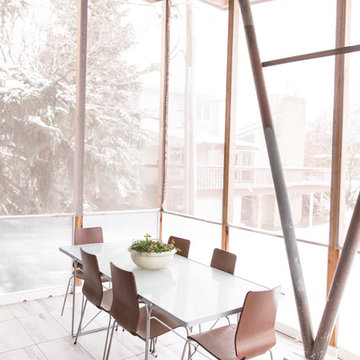
McCall Burau Photography
Design ideas for a mid-sized modern kitchen/dining combo in Denver with white walls, ceramic floors, no fireplace and white floor.
Design ideas for a mid-sized modern kitchen/dining combo in Denver with white walls, ceramic floors, no fireplace and white floor.
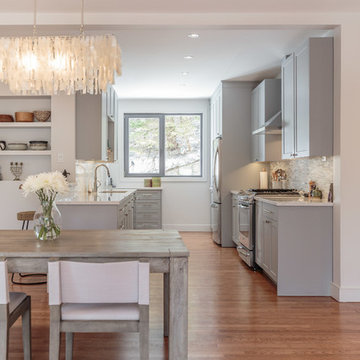
General Contractor: Irontree Construction; Photographer: Camil Tang
Inspiration for a mid-sized transitional kitchen/dining combo in Montreal with white walls, medium hardwood floors, no fireplace and brown floor.
Inspiration for a mid-sized transitional kitchen/dining combo in Montreal with white walls, medium hardwood floors, no fireplace and brown floor.
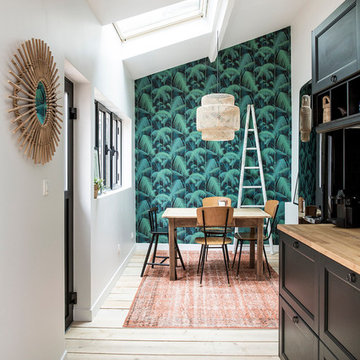
Espace repas avec table ancienne et chaises d'écoliers. Un porte permet l'accès à la terrasse.
Louise Desrosiers
Photo of a mid-sized eclectic open plan dining in Paris with white walls, light hardwood floors and no fireplace.
Photo of a mid-sized eclectic open plan dining in Paris with white walls, light hardwood floors and no fireplace.
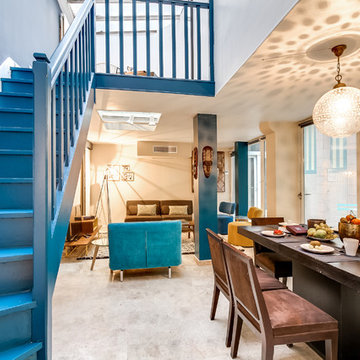
Mid-sized transitional open plan dining in Paris with white walls and no fireplace.
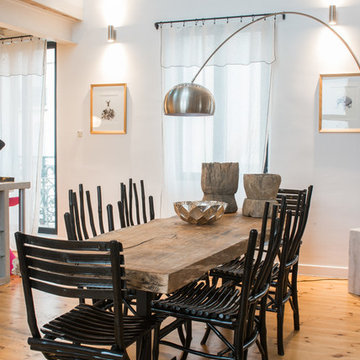
Jours & Nuits © 2016 Houzz
Inspiration for a mid-sized contemporary open plan dining in Montpellier with white walls, light hardwood floors and no fireplace.
Inspiration for a mid-sized contemporary open plan dining in Montpellier with white walls, light hardwood floors and no fireplace.
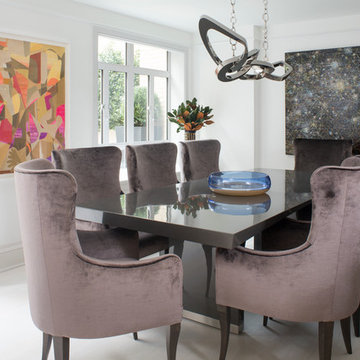
Interiors by SFA Design Photography by Meghan Beierle-O'Brien
This is an example of a mid-sized contemporary kitchen/dining combo in New York with white walls, light hardwood floors, no fireplace and white floor.
This is an example of a mid-sized contemporary kitchen/dining combo in New York with white walls, light hardwood floors, no fireplace and white floor.
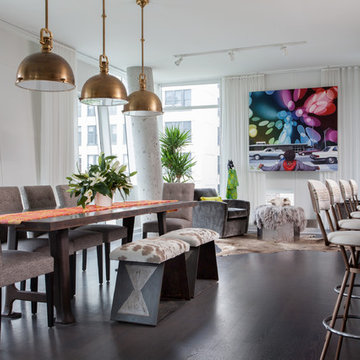
sheer curtains installation @ dining room
contact us at gil@nywindowfashion.com with any questions
Photo of an industrial open plan dining in New York with white walls and dark hardwood floors.
Photo of an industrial open plan dining in New York with white walls and dark hardwood floors.

Modern eclectic dining room.
This is an example of a mid-sized transitional kitchen/dining combo in Denver with white walls, dark hardwood floors, no fireplace, brown floor, coffered and decorative wall panelling.
This is an example of a mid-sized transitional kitchen/dining combo in Denver with white walls, dark hardwood floors, no fireplace, brown floor, coffered and decorative wall panelling.

Bay window dining room seating.
Inspiration for a mid-sized transitional dining room in Miami with white walls, marble floors, beige floor and coffered.
Inspiration for a mid-sized transitional dining room in Miami with white walls, marble floors, beige floor and coffered.
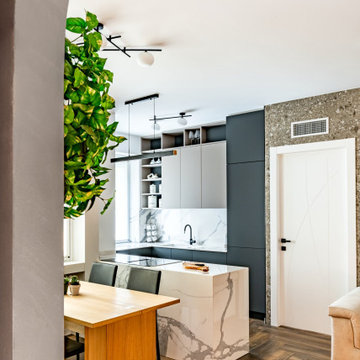
Vista dall'arco di ingresso: il tavolo viene aperto e spostato dalla penisola pronto ad accogliere gli ospiti. Si nota il gioco della pavimentazione che segue le due direzioni in una "spina di pesce" ortogonale!

Ce duplex de 100m² en région parisienne a fait l’objet d’une rénovation partielle par nos équipes ! L’objectif était de rendre l’appartement à la fois lumineux et convivial avec quelques touches de couleur pour donner du dynamisme.
Nous avons commencé par poncer le parquet avant de le repeindre, ainsi que les murs, en blanc franc pour réfléchir la lumière. Le vieil escalier a été remplacé par ce nouveau modèle en acier noir sur mesure qui contraste et apporte du caractère à la pièce.
Nous avons entièrement refait la cuisine qui se pare maintenant de belles façades en bois clair qui rappellent la salle à manger. Un sol en béton ciré, ainsi que la crédence et le plan de travail ont été posés par nos équipes, qui donnent un côté loft, que l’on retrouve avec la grande hauteur sous-plafond et la mezzanine. Enfin dans le salon, de petits rangements sur mesure ont été créé, et la décoration colorée donne du peps à l’ensemble.
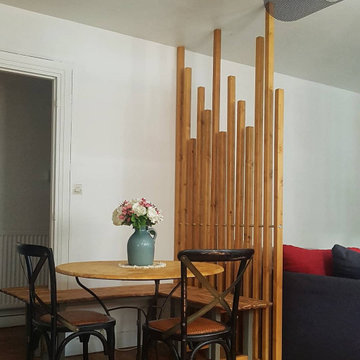
Photo of a small midcentury dining room in Paris with white walls and light hardwood floors.
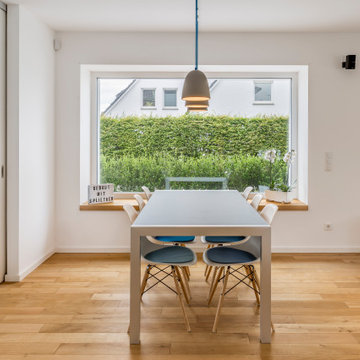
Essbereich mit großem Sitzfenster
This is an example of a mid-sized traditional open plan dining in Other with white walls, light hardwood floors and brown floor.
This is an example of a mid-sized traditional open plan dining in Other with white walls, light hardwood floors and brown floor.
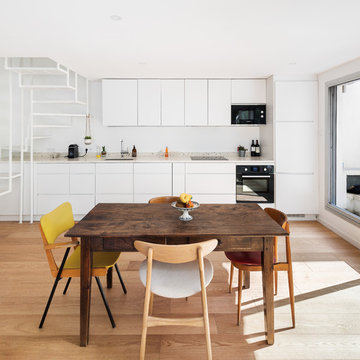
This is an example of a contemporary open plan dining in Paris with white walls, no fireplace, brown floor and light hardwood floors.
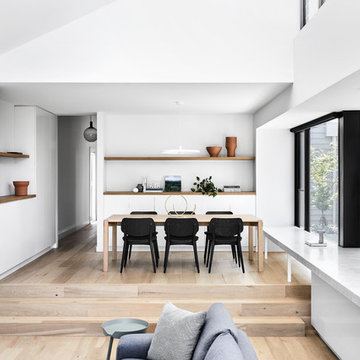
Lillie Thompson
This is an example of a mid-sized contemporary open plan dining in Melbourne with white walls, light hardwood floors, no fireplace and beige floor.
This is an example of a mid-sized contemporary open plan dining in Melbourne with white walls, light hardwood floors, no fireplace and beige floor.
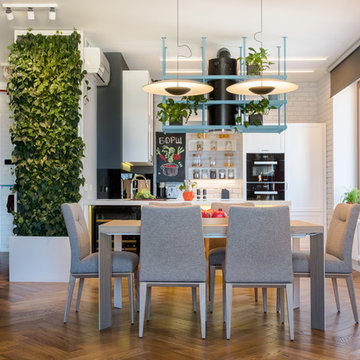
Автор проекта: Антон Базалийский.
На фото вид на столовую группу и кухню. Одним из пожеланий заказчиков было "оживить" интерьер растениями. Так появилась фитостена и вытяжка с подставкой для комнатный растений.
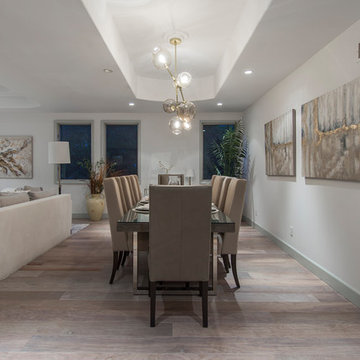
Photo of a mid-sized contemporary open plan dining in Los Angeles with white walls, light hardwood floors, no fireplace and beige floor.
Dining Room Design Ideas with White Walls
9