Dining Room Design Ideas with White Walls
Refine by:
Budget
Sort by:Popular Today
81 - 100 of 14,284 photos
Item 1 of 3
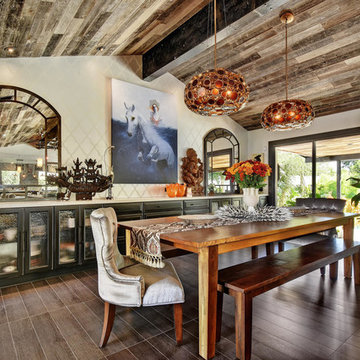
Twist Tours - Allison Cartwright
This is an example of a mid-sized transitional open plan dining in Austin with white walls, no fireplace and porcelain floors.
This is an example of a mid-sized transitional open plan dining in Austin with white walls, no fireplace and porcelain floors.
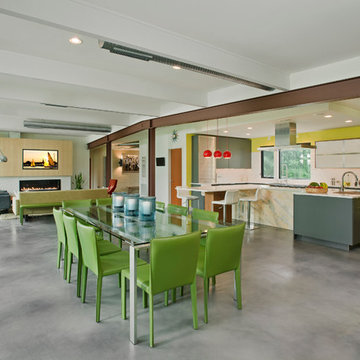
Vince Lupo
Design ideas for a large contemporary open plan dining in Baltimore with white walls, concrete floors, no fireplace and grey floor.
Design ideas for a large contemporary open plan dining in Baltimore with white walls, concrete floors, no fireplace and grey floor.
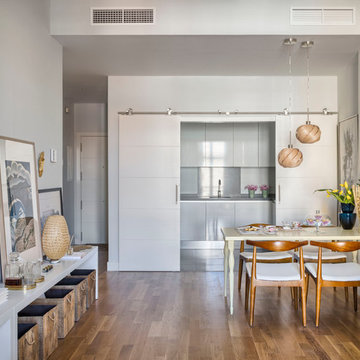
www.masfotogenica.com
Fotografía: masfotogenica fotografia
Inspiration for a mid-sized eclectic kitchen/dining combo in Malaga with white walls, medium hardwood floors and no fireplace.
Inspiration for a mid-sized eclectic kitchen/dining combo in Malaga with white walls, medium hardwood floors and no fireplace.
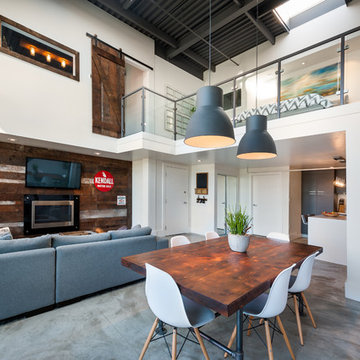
Dan Stone - Stone Photo
Photo of an industrial open plan dining in Vancouver with white walls and concrete floors.
Photo of an industrial open plan dining in Vancouver with white walls and concrete floors.
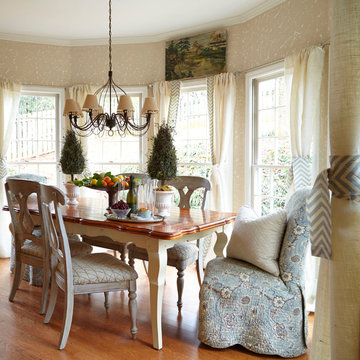
Kitchen eating area with mixed seating. The head chairs were slipcovered in department store quilts. Photo: Lauren Rubinstein
Inspiration for a mid-sized country open plan dining in Atlanta with white walls and medium hardwood floors.
Inspiration for a mid-sized country open plan dining in Atlanta with white walls and medium hardwood floors.
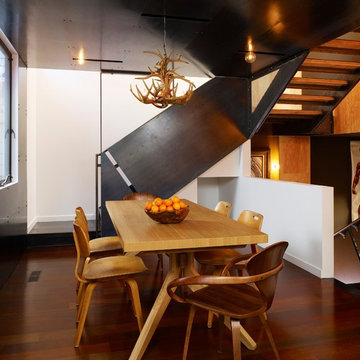
The dining room occupies the former location of the house's rear bedroom. The space is now open to the Kitchen and Living Room, which is below. Materials include Ipe flooring and waxed steel.
Photo by Cesar Rubio
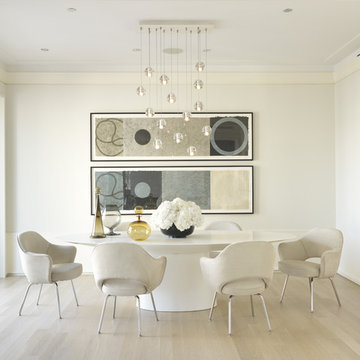
Photo of a mid-sized contemporary separate dining room in Other with white walls, light hardwood floors and beige floor.

Ici l'espace repas fait aussi office de bureau! la table console se déplie en largeur et peut ainsi recevoir jusqu'à 6 convives mais également être utilisée comme bureau confortable pour l'étudiante qui occupe les lieux. La pièce de vie est séparée de l'espace nuit par un ensemble de menuiseries sur mesure comprenant une niche ouverte avec prises intégrées et un claustra de séparation graphique et aéré pour une perception d'espace optimale et graphique (papier peint en arrière plan)
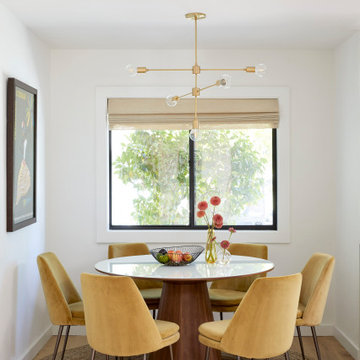
This artistic and design-forward family approached us at the beginning of the pandemic with a design prompt to blend their love of midcentury modern design with their Caribbean roots. With her parents originating from Trinidad & Tobago and his parents from Jamaica, they wanted their home to be an authentic representation of their heritage, with a midcentury modern twist. We found inspiration from a colorful Trinidad & Tobago tourism poster that they already owned and carried the tropical colors throughout the house — rich blues in the main bathroom, deep greens and oranges in the powder bathroom, mustard yellow in the dining room and guest bathroom, and sage green in the kitchen. This project was featured on Dwell in January 2022.
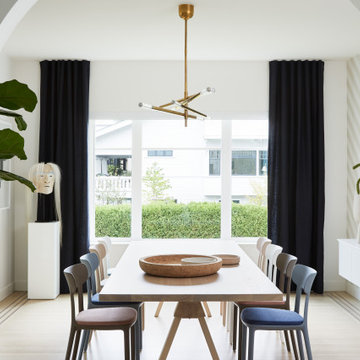
Inspiration for a mid-sized eclectic kitchen/dining combo in Vancouver with white walls, light hardwood floors, no fireplace and beige floor.
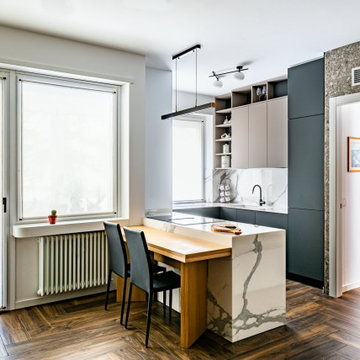
Luce: la portafinestra che da sulla veranda interna e la finestra fissa della portano all'interno del Living tanta luce, mentre in cucina abbiamo un altra finestra appoggiata sul piano!
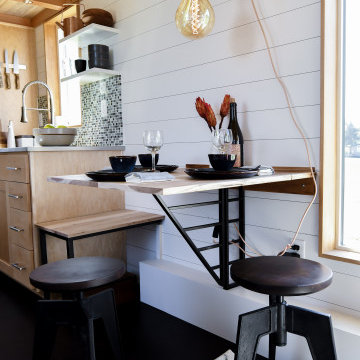
Designed by Malia Schultheis and built by Tru Form Tiny. This Tiny Home features Blue stained pine for the ceiling, pine wall boards in white, custom barn door, custom steel work throughout, and modern minimalist window trim in fir. This table folds down and away.
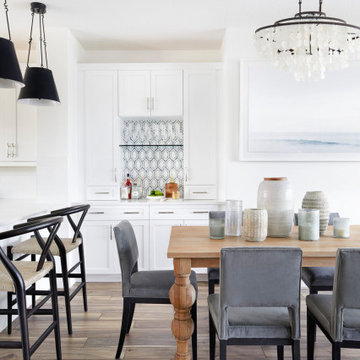
Inspiration for a mid-sized beach style kitchen/dining combo in Other with white walls.
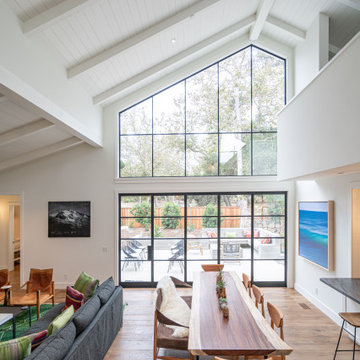
This is a light rustic European White Oak hardwood floor.
Photo of a mid-sized modern open plan dining in Santa Barbara with white walls, medium hardwood floors, brown floor and timber.
Photo of a mid-sized modern open plan dining in Santa Barbara with white walls, medium hardwood floors, brown floor and timber.
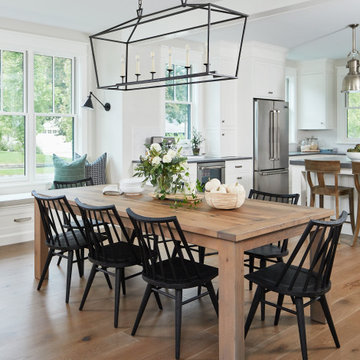
Photo of a mid-sized country open plan dining in Grand Rapids with white walls and medium hardwood floors.
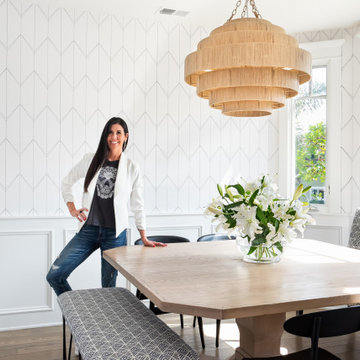
When one thing leads to another...and another...and another...
This fun family of 5 humans and one pup enlisted us to do a simple living room/dining room upgrade. Those led to updating the kitchen with some simple upgrades. (Thanks to Superior Tile and Stone) And that led to a total primary suite gut and renovation (Thanks to Verity Kitchens and Baths). When we were done, they sold their now perfect home and upgraded to the Beach Modern one a few galleries back. They might win the award for best Before/After pics in both projects! We love working with them and are happy to call them our friends.
Design by Eden LA Interiors
Photo by Kim Pritchard Photography
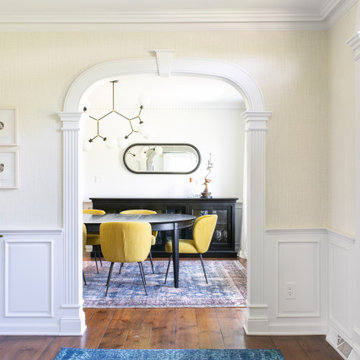
Photo of a small contemporary separate dining room in New York with white walls, dark hardwood floors and brown floor.
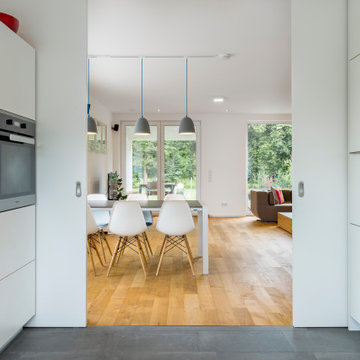
Photo of a mid-sized traditional open plan dining in Other with white walls, ceramic floors and grey floor.
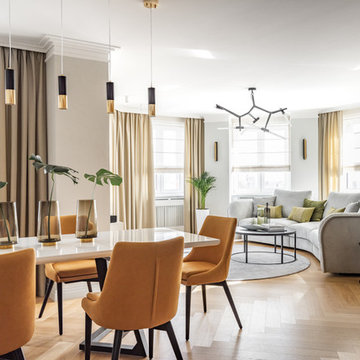
Фото - Наталья Горбунова
This is an example of a mid-sized contemporary open plan dining in Other with white walls, light hardwood floors and beige floor.
This is an example of a mid-sized contemporary open plan dining in Other with white walls, light hardwood floors and beige floor.
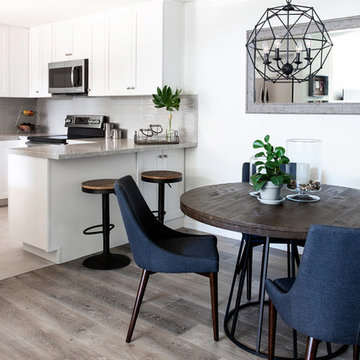
This is an example of a small modern kitchen/dining combo in San Diego with white walls, laminate floors and grey floor.
Dining Room Design Ideas with White Walls
5