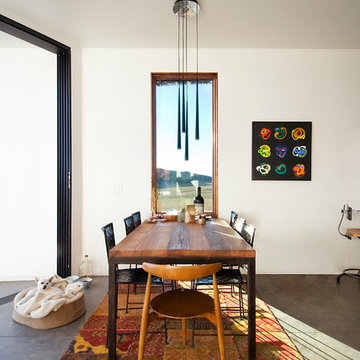Dining Room Design Ideas with White Walls
Refine by:
Budget
Sort by:Popular Today
1 - 20 of 100 photos
Item 1 of 4
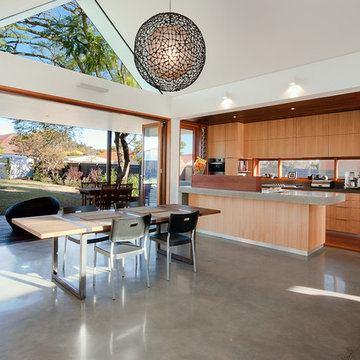
Contemporary kitchen/dining combo in Sydney with white walls and concrete floors.
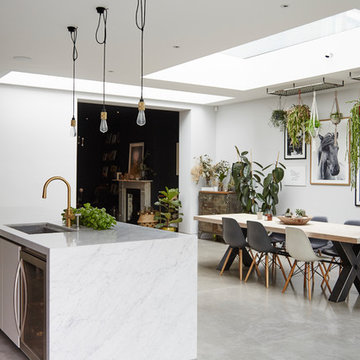
Photo of a mid-sized modern kitchen/dining combo in Other with white walls, concrete floors and grey floor.
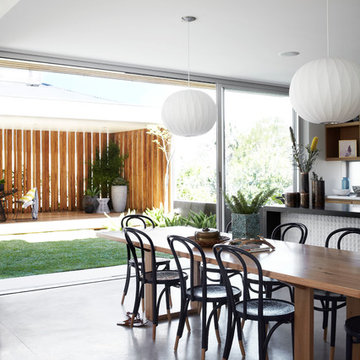
Courtyard style garden with exposed concrete and timber cabana. The swimming pool is tiled with a white sandstone, This courtyard garden design shows off a great mixture of materials and plant species. Courtyard gardens are one of our specialties. This Garden was designed by Michael Cooke Garden Design. Effective courtyard garden is about keeping the design of the courtyard simple. Small courtyard gardens such as this coastal garden in Clovelly are about keeping the design simple.
The swimming pool is tiled internally with a really dark mosaic tile which contrasts nicely with the sandstone coping around the pool.
The cabana is a cool mixture of free form concrete, Spotted Gum vertical slats and a lined ceiling roof. The flooring is also Spotted Gum to tie in with the slats.
Photos by Natalie Hunfalvay
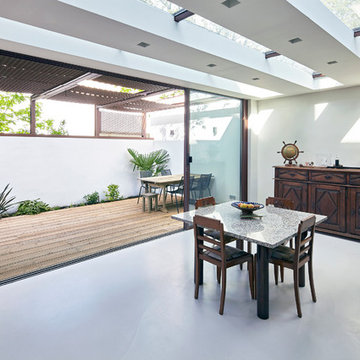
Thomas Lannes
Large transitional open plan dining in Paris with white walls, concrete floors and no fireplace.
Large transitional open plan dining in Paris with white walls, concrete floors and no fireplace.
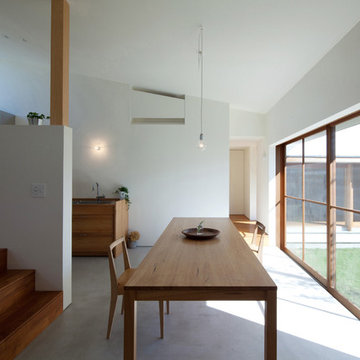
ダイニング 土間
This is an example of a small modern open plan dining in Nagoya with white walls and dark hardwood floors.
This is an example of a small modern open plan dining in Nagoya with white walls and dark hardwood floors.
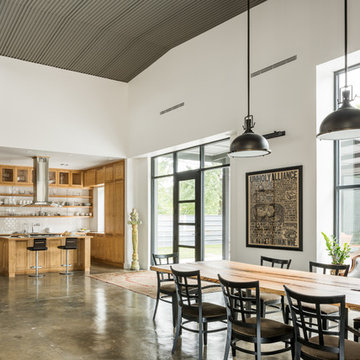
This project encompasses the renovation of two aging metal warehouses located on an acre just North of the 610 loop. The larger warehouse, previously an auto body shop, measures 6000 square feet and will contain a residence, art studio, and garage. A light well puncturing the middle of the main residence brightens the core of the deep building. The over-sized roof opening washes light down three masonry walls that define the light well and divide the public and private realms of the residence. The interior of the light well is conceived as a serene place of reflection while providing ample natural light into the Master Bedroom. Large windows infill the previous garage door openings and are shaded by a generous steel canopy as well as a new evergreen tree court to the west. Adjacent, a 1200 sf building is reconfigured for a guest or visiting artist residence and studio with a shared outdoor patio for entertaining. Photo by Peter Molick, Art by Karin Broker
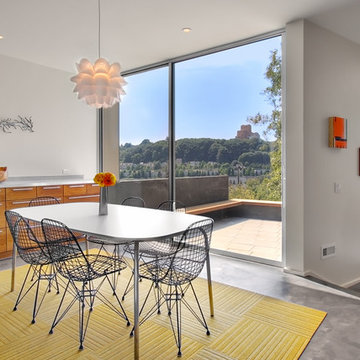
Inspiration for a mid-sized contemporary kitchen/dining combo in Seattle with concrete floors, white walls, no fireplace and grey floor.
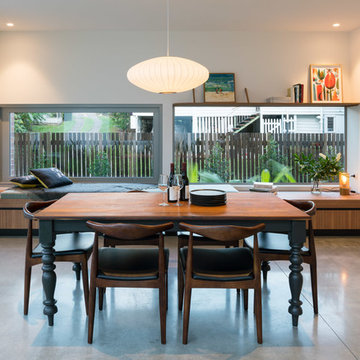
Angus Martin
This is an example of a midcentury kitchen/dining combo in Brisbane with white walls, concrete floors and grey floor.
This is an example of a midcentury kitchen/dining combo in Brisbane with white walls, concrete floors and grey floor.
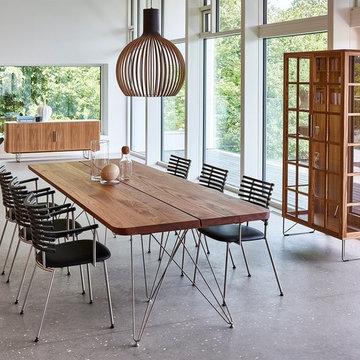
Table re repas extensible Plank de Luxe, fauteuils Tiger, vitrine China et buffet avec portes à rideaux Lloyd. Mobilier danois Naver entièrement fabriqué au Danemark
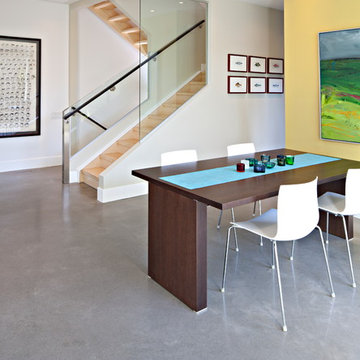
Design ideas for a mid-sized contemporary open plan dining in Calgary with concrete floors, white walls, no fireplace and grey floor.
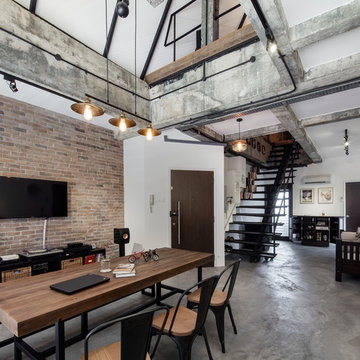
Industrial open plan dining in Singapore with white walls, concrete floors and no fireplace.
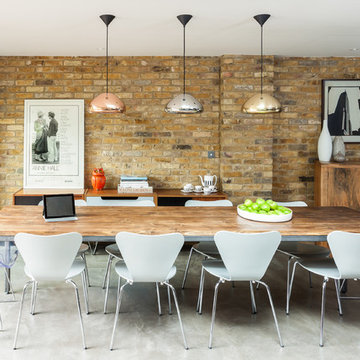
Simon Maxwell Photography
This is an example of an industrial dining room in London with white walls and concrete floors.
This is an example of an industrial dining room in London with white walls and concrete floors.
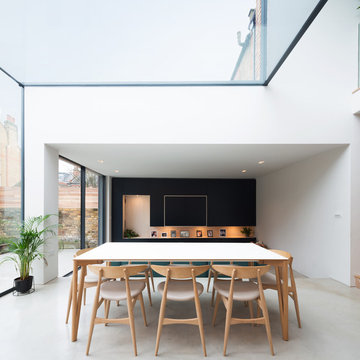
Adam Scott
This is an example of a contemporary dining room in London with white walls, concrete floors and grey floor.
This is an example of a contemporary dining room in London with white walls, concrete floors and grey floor.
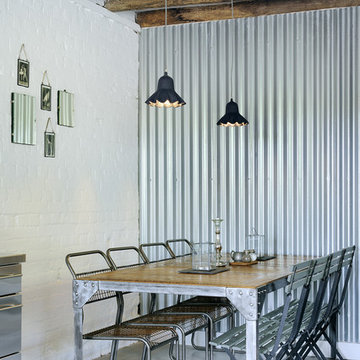
Nigel Rigden
This is an example of an industrial dining room in Hampshire with white walls and concrete floors.
This is an example of an industrial dining room in Hampshire with white walls and concrete floors.
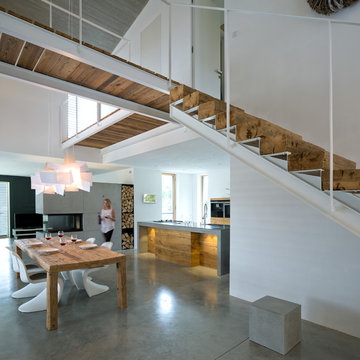
Herbert Stolz, Regensburg
Photo of a large contemporary kitchen/dining combo in Munich with white walls, concrete floors, a two-sided fireplace, a concrete fireplace surround and grey floor.
Photo of a large contemporary kitchen/dining combo in Munich with white walls, concrete floors, a two-sided fireplace, a concrete fireplace surround and grey floor.
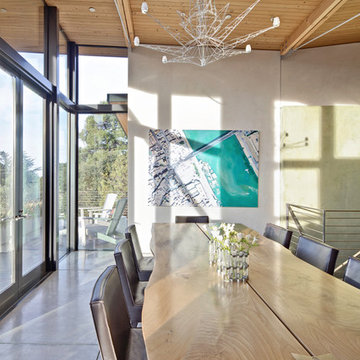
Inspiration for a mid-sized beach style open plan dining in San Francisco with concrete floors, white walls and no fireplace.
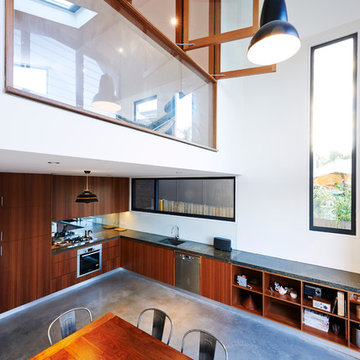
Interior Photogragh of Kitchen, Dining Room and Void Space. Photography by Roger D'Souza.
Design ideas for a contemporary dining room in Sydney with concrete floors and white walls.
Design ideas for a contemporary dining room in Sydney with concrete floors and white walls.
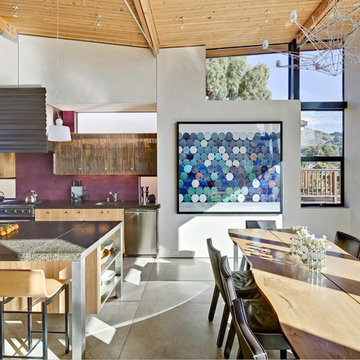
Mid-sized beach style open plan dining in San Francisco with concrete floors, white walls and no fireplace.
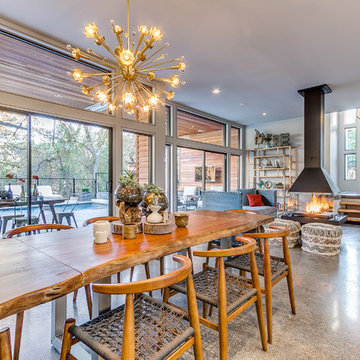
Contemporary open plan dining in Oklahoma City with white walls, concrete floors and a two-sided fireplace.
Dining Room Design Ideas with White Walls
1
