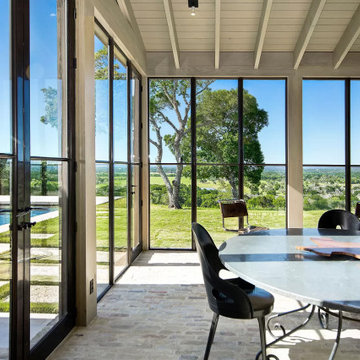Dining Room Design Ideas with Wood and Wood Walls
Refine by:
Budget
Sort by:Popular Today
61 - 80 of 303 photos
Item 1 of 3
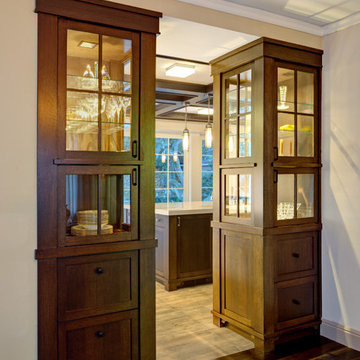
Passage from dining room into new kitchen/greatroom. New dark oak custom cabinets flank the opening and help create a transition from one space to another. The cabinets have glass doors for display of china and other dinnerware.
Mitch Shenker Photography

Our Ridgewood Estate project is a new build custom home located on acreage with a lake. It is filled with luxurious materials and family friendly details. This formal dining room is transitional in style for this large family.

Custom dining room fireplace surround featuring authentic Moroccan zellige tiles. The fireplace is accented by a custom bench seat for the dining room. The surround expands to the wall to create a step which creates the new location for a home bar.
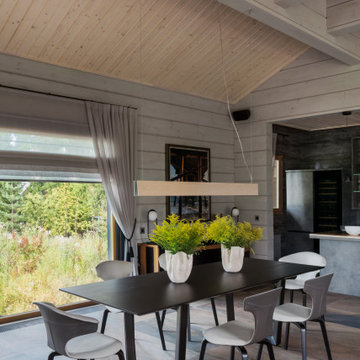
Design ideas for a contemporary dining room in Moscow with porcelain floors, wood and wood walls.
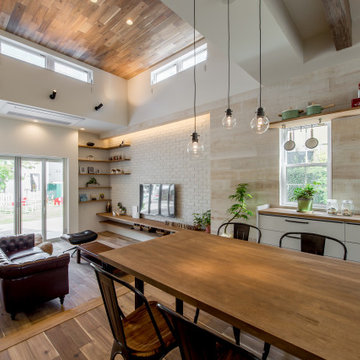
大阪府吹田市「ABCハウジング千里住宅公園」にOPENした「千里展示場」は、2つの表情を持ったユニークな外観に、懐かしいのに新しい2つの玄関を結ぶ広大な通り土間、広くて開放的な空間を実現するハーフ吹抜のあるリビングや、お子様のプレイスポットとして最適なスキップフロアによる階段家具で上がるロフト、約28帖の広大な小屋裏収納、標準天井高である2.45mと比べて0.3mも高い天井高を1階全室で実現した「高い天井の家〜 MOMIJI HIGH 〜」仕様、SI設計の採用により家族の成長と共に変化する柔軟性の設計等、実際の住まいづくりに役立つアイディア満載のモデルハウスです。ご来場予約はこちらから https://www.ai-design-home.co.jp/cgi-bin/reservation/index.html
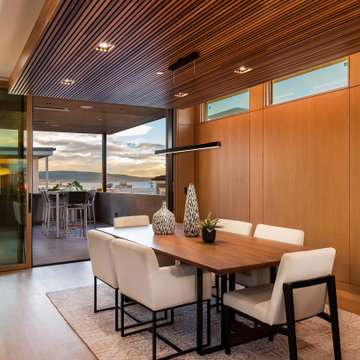
This is an example of a large contemporary kitchen/dining combo in Orange County with brown walls, medium hardwood floors, brown floor, wood and wood walls.
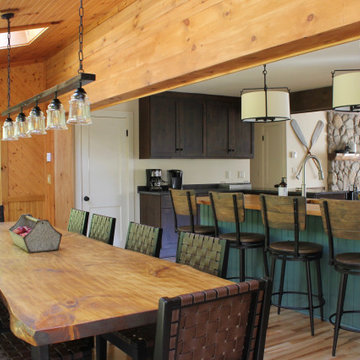
Inspiration for a country open plan dining in Burlington with brown walls, medium hardwood floors, brown floor, wood and wood walls.
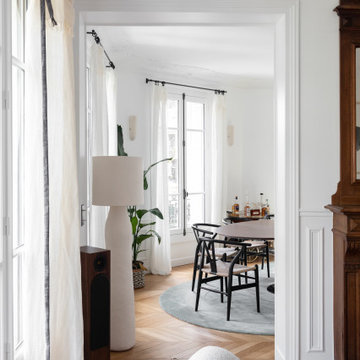
Salon contemporain
Canapé
cheminée
cadre déco
bibliothèque
parquet
moulure mur et plafond
Fenêtre
Photo of a small contemporary dining room in Paris with white walls, light hardwood floors, a standard fireplace, a wood fireplace surround, brown floor, wood and wood walls.
Photo of a small contemporary dining room in Paris with white walls, light hardwood floors, a standard fireplace, a wood fireplace surround, brown floor, wood and wood walls.
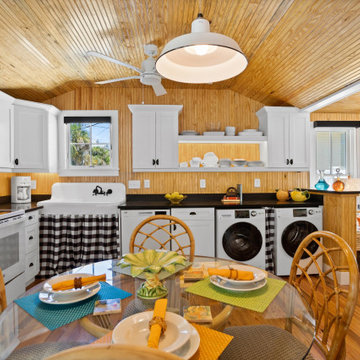
Extraordinary Pass-A-Grille Beach Cottage! This was the original Pass-A-Grill Schoolhouse from 1912-1915! This cottage has been completely renovated from the floor up, and the 2nd story was added. It is on the historical register. Flooring for the first level common area is Antique River-Recovered® Heart Pine Vertical, Select, and Character. Goodwin's Antique River-Recovered® Heart Pine was used for the stair treads and trim.

Inspiration for a large country open plan dining in Salt Lake City with multi-coloured walls, medium hardwood floors, a hanging fireplace, a stone fireplace surround, brown floor, wood and wood walls.
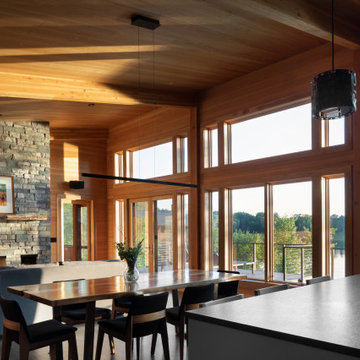
Looking across the live edge dining table out to the private lake is so inviting in this warm Hemlock walls home finished with a Sherwin Williams lacquer sealer for durability in this modern style cabin. Large Marvin windows and patio doors with transoms allow a full glass wall for lake viewing.
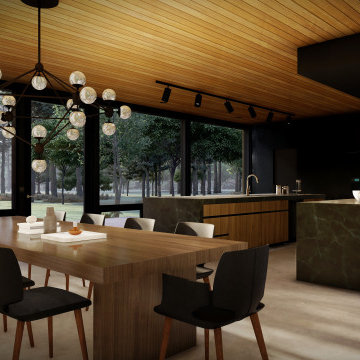
Dining Room
-
Like what you see? Visit www.mymodernhome.com for more detail, or to see yourself in one of our architect-designed home plans.
Photo of a modern dining room in Other with concrete floors, a stone fireplace surround, grey floor, wood and wood walls.
Photo of a modern dining room in Other with concrete floors, a stone fireplace surround, grey floor, wood and wood walls.
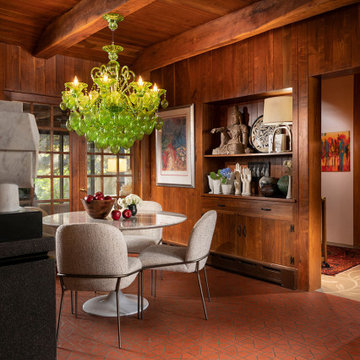
Design ideas for a country dining room in Other with brown walls, red floor, exposed beam, wood and wood walls.
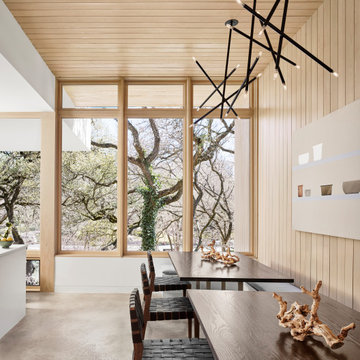
Inspiration for a midcentury dining room in Austin with concrete floors, grey floor, wood and wood walls.
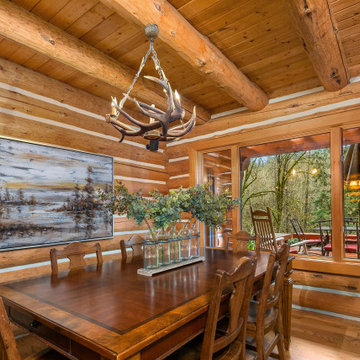
This is an example of a large country separate dining room in Seattle with medium hardwood floors, wood and wood walls.
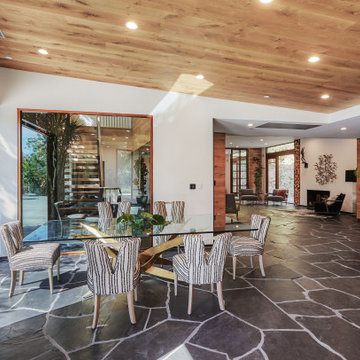
Large bay windows fill the living spaces with natural light. The dining room overlooks the deck and offers an inspiring place to mingle with friends. Slate floors, granite and wood finishings lend a comforting warmth to the modern esthetic and create an echo of the natural surrounding beauty.
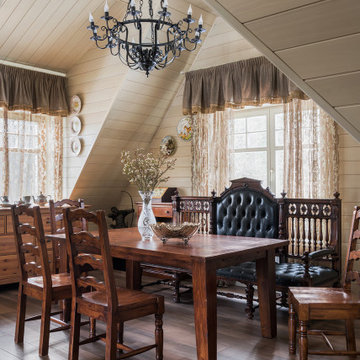
Зона столовой в гостиной на мансардном этаже гостевого загородного дома. Общая площадь гостиной 62 м2.
Inspiration for a large traditional kitchen/dining combo in Moscow with beige walls, porcelain floors, brown floor, vaulted, wood and wood walls.
Inspiration for a large traditional kitchen/dining combo in Moscow with beige walls, porcelain floors, brown floor, vaulted, wood and wood walls.
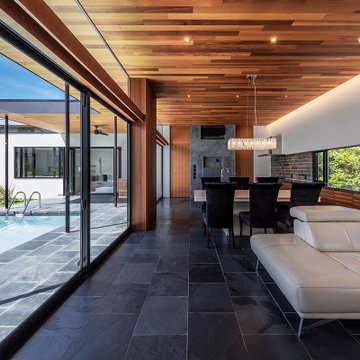
撮影 福澤昭嘉
Large modern open plan dining in Osaka with grey walls, slate floors, black floor, wood and wood walls.
Large modern open plan dining in Osaka with grey walls, slate floors, black floor, wood and wood walls.
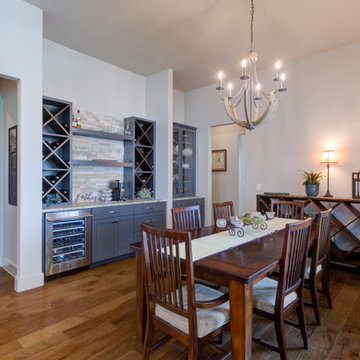
Inspiration for a large transitional kitchen/dining combo in Austin with white walls, medium hardwood floors, a standard fireplace, a stone fireplace surround, brown floor, wood and wood walls.
Dining Room Design Ideas with Wood and Wood Walls
4
