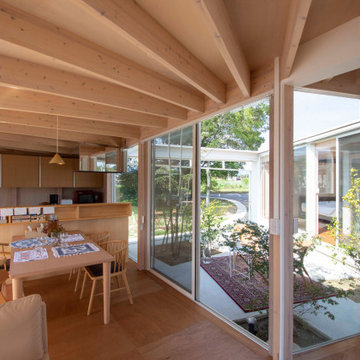Dining Room Design Ideas with Wood and Wood Walls
Refine by:
Budget
Sort by:Popular Today
121 - 140 of 303 photos
Item 1 of 3
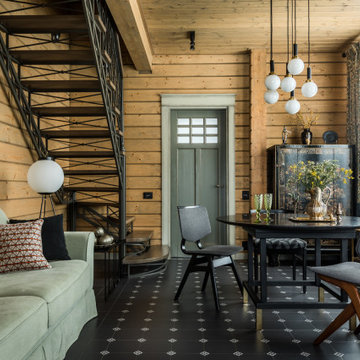
Design ideas for a country dining room in Other with brown walls, black floor, wood and wood walls.
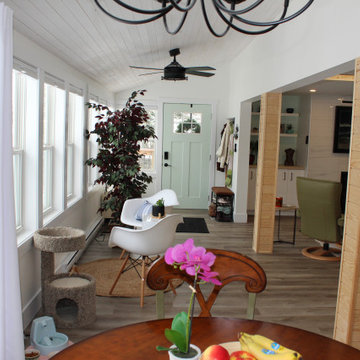
This is an example of a mid-sized country kitchen/dining combo in Other with white walls, vinyl floors, grey floor, wood and wood walls.
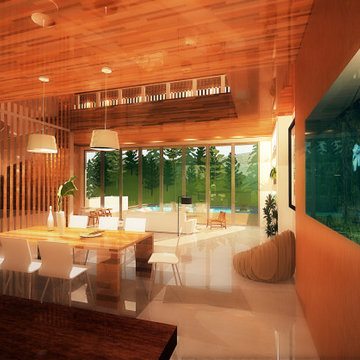
This is an example of a large modern open plan dining in Los Angeles with white walls, concrete floors, wood and wood walls.
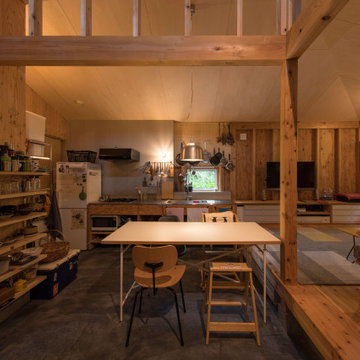
写真 新良太
Small country kitchen/dining combo in Sapporo with brown walls, concrete floors, no fireplace, wood, wood walls and black floor.
Small country kitchen/dining combo in Sapporo with brown walls, concrete floors, no fireplace, wood, wood walls and black floor.
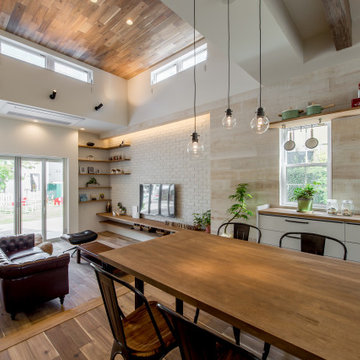
大阪府吹田市「ABCハウジング千里住宅公園」にOPENした「千里展示場」は、2つの表情を持ったユニークな外観に、懐かしいのに新しい2つの玄関を結ぶ広大な通り土間、広くて開放的な空間を実現するハーフ吹抜のあるリビングや、お子様のプレイスポットとして最適なスキップフロアによる階段家具で上がるロフト、約28帖の広大な小屋裏収納、標準天井高である2.45mと比べて0.3mも高い天井高を1階全室で実現した「高い天井の家〜 MOMIJI HIGH 〜」仕様、SI設計の採用により家族の成長と共に変化する柔軟性の設計等、実際の住まいづくりに役立つアイディア満載のモデルハウスです。ご来場予約はこちらから https://www.ai-design-home.co.jp/cgi-bin/reservation/index.html
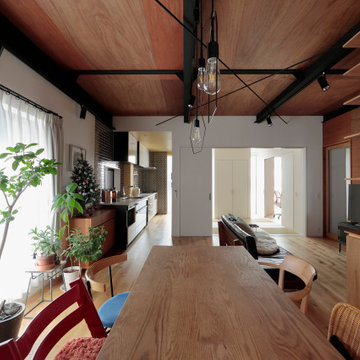
This is an example of a mid-sized midcentury open plan dining in Yokohama with beige walls, light hardwood floors, no fireplace, beige floor, wood and wood walls.
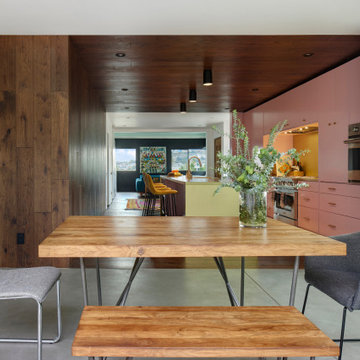
The dining room sits at the threshold between the garden and the interior. The exterior concrete floor blurs the threshold between outside and inside continuing into the dining room.
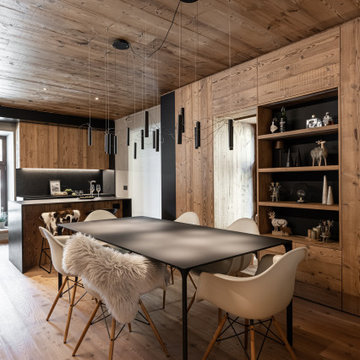
Tavolo centrale rettangolare, realizzato su misura, dalle linee minimal ed essenziali. realizzato in ferro verniciato nero. Dettaglio che dona raffinatezza ed eleganza all'ambiente rustico.
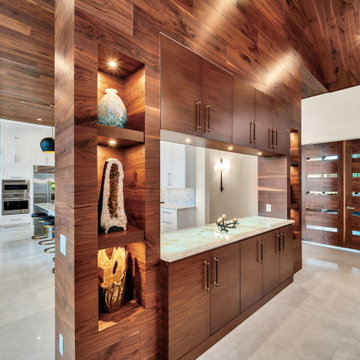
Inspiration for a large transitional dining room in Orlando with beige floor, wood and wood walls.

リビングの写真です。スキップフロアになっているため、リビングの天井は3mを超える高い空間として、前庭デッキとも繋がっていることで開放的な空間となっています。
写真上部に見える回転窓は2階の子ども室と繋がっており、家族の気配を感じることができ、建物内の風の通り道となっています。
This is an example of a mid-sized modern open plan dining in Other with beige walls, light hardwood floors, beige floor, wood and wood walls.
This is an example of a mid-sized modern open plan dining in Other with beige walls, light hardwood floors, beige floor, wood and wood walls.
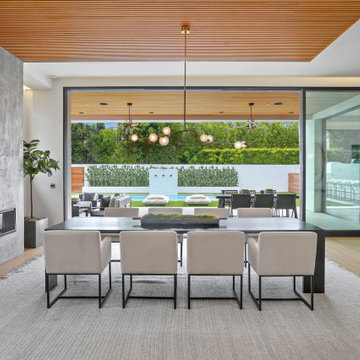
Modern Dining Room in an open floor plan, sits between the Living Room, Kitchen and Outdoor Patio. The modern electric fireplace wall is finished in distressed grey plaster. Modern Dining Room Furniture in Black and white is paired with a sculptural glass chandelier. Floor to ceiling windows and modern sliding glass doors expand the living space to the outdoors.
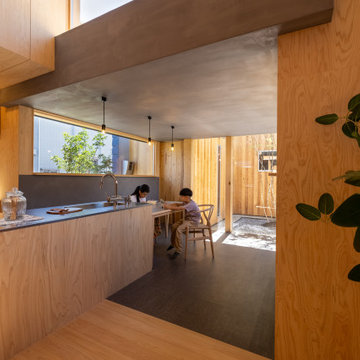
北から南に細く長い、決して恵まれた環境とは言えない敷地。
その敷地の形状をなぞるように伸び、分断し、それぞれを低い屋根で繋げながら建つ。
この場所で自然の恩恵を効果的に享受するための私たちなりの解決策。
雨や雪は受け止めることなく、両サイドを走る水路に受け流し委ねる姿勢。
敷地入口から順にパブリック-セミプライベート-プライベートと奥に向かって閉じていく。

This terracotta feature wall is one of our favourite areas in the home. To create interest in this special area between the kitchen and open living area, we installed wood pieces on the wall and painted them this gorgeous terracotta colour. The furniture is an eclectic mix of retro and nostalgic pieces which are playful, yet sophisticated for the young family who likes to entertain.
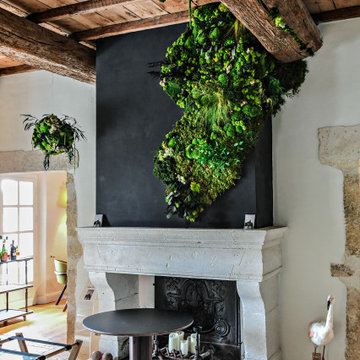
Design ideas for a contemporary dining room in Marseille with black walls, a wood fireplace surround, wood and wood walls.
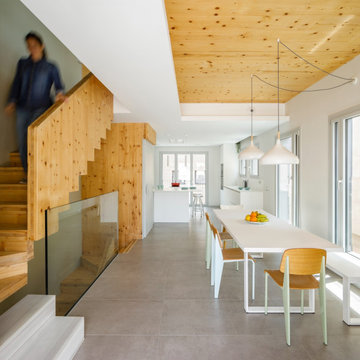
Construcción de edificio en estructura de CLT material KLH, y mobiliario interior, puertas, escaleras, armarios, tabiques
Photo of a mid-sized scandinavian open plan dining in Barcelona with white walls, porcelain floors, grey floor, wood and wood walls.
Photo of a mid-sized scandinavian open plan dining in Barcelona with white walls, porcelain floors, grey floor, wood and wood walls.
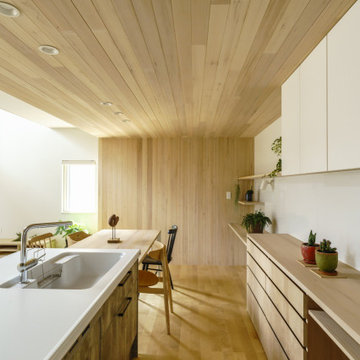
吹き抜けがある明るいリビングがいい。
本棚と机がある趣味の部屋とのつながりもほしい。
無垢のフローリングって落ち着く感じがする。
家族みんなで動線を考え、たったひとつ間取りにたどり着いた。
コンパクトだけど快適に暮らせるようなつくりを。
そんな理想を取り入れた建築計画を一緒に考えました。
そして、家族の想いがまたひとつカタチになりました。
家族構成:30代夫婦+子供2人
施工面積:132.07㎡ ( 39.86 坪)
竣工:2021年 6月
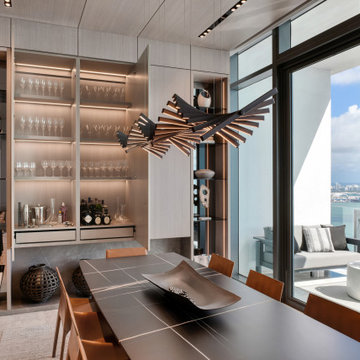
Inspiration for a large contemporary open plan dining in Miami with grey walls, marble floors, multi-coloured floor, wood and wood walls.
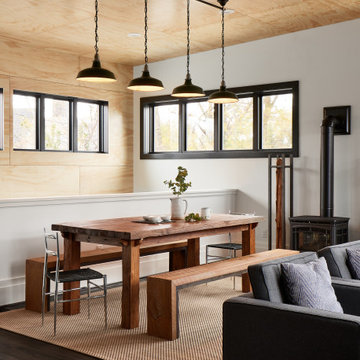
This is an example of a contemporary dining room in Other with white walls, dark hardwood floors, brown floor, wood and wood walls.
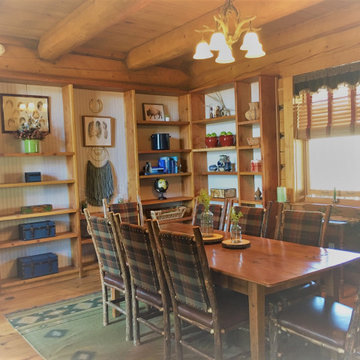
This formal dining room on the opposite side of the stone fireplace from the living area is a wonderful place for friends and family to meet, dine, and relax.
Dining Room Design Ideas with Wood and Wood Walls
7
