Dining Room Design Ideas with Yellow Walls and a Brick Fireplace Surround
Refine by:
Budget
Sort by:Popular Today
41 - 60 of 62 photos
Item 1 of 3

Inspiration for a large midcentury open plan dining in Los Angeles with yellow walls, light hardwood floors, a two-sided fireplace, a brick fireplace surround, timber and planked wall panelling.
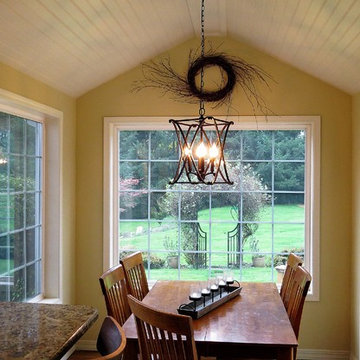
Covered up heavy textured ceiling with 1" x 6" plank boards and framed out dining nook with trim molding. The new wood ceiling compliments the bead board on the front of the raised bar top. Selected iron light fixture for nook. New paint color through out kitchen and great room.
jennyraedezigns.com ~ Photographer
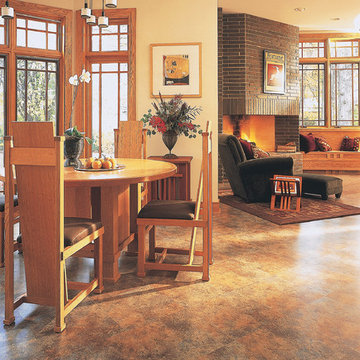
Design ideas for a mid-sized arts and crafts open plan dining in Other with yellow walls, limestone floors, a standard fireplace and a brick fireplace surround.
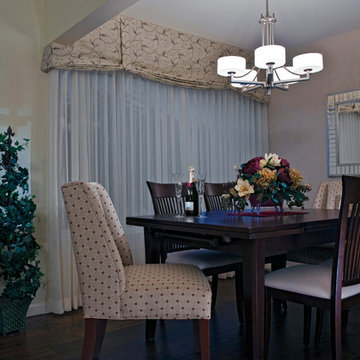
Inspiration for a small transitional open plan dining in Los Angeles with yellow walls, medium hardwood floors, a brick fireplace surround and brown floor.
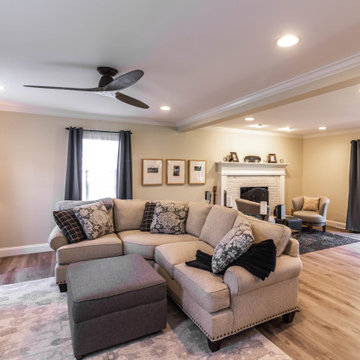
The first floor remodel began with the idea of removing a load bearing wall to create an open floor plan for the kitchen, dining room, and living room. This would allow more light to the back of the house, and open up a lot of space. A new kitchen with custom cabinetry, granite, crackled subway tile, and gorgeous cement tile focal point draws your eye in from the front door. New LVT plank flooring throughout keeps the space light and airy. Double barn doors for the pantry is a simple touch to update the outdated louvered bi-fold doors. Glass french doors into a new first floor office right off the entrance stands out on it's own.
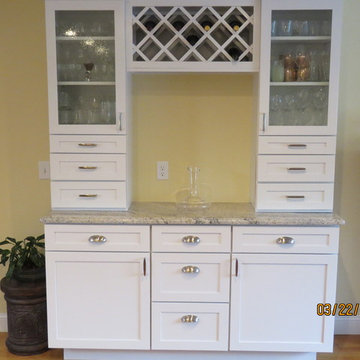
This is an example of a mid-sized beach style kitchen/dining combo in Boston with yellow walls, medium hardwood floors, a standard fireplace, a brick fireplace surround and beige floor.
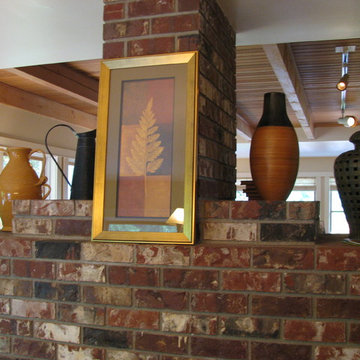
Detail of the top of the fireplace with an eclectic collection of objects which act as finials to the solid mass of the huge brick fireplace.
Austin-Murphy Design
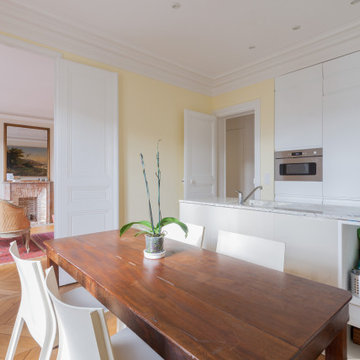
Salle à manger et séjour. Cuisine encastrée dans la profondeur du mur et de la salle de bain derrière.
Photo of an open plan dining in Paris with yellow walls, light hardwood floors, a standard fireplace, a brick fireplace surround and beige floor.
Photo of an open plan dining in Paris with yellow walls, light hardwood floors, a standard fireplace, a brick fireplace surround and beige floor.
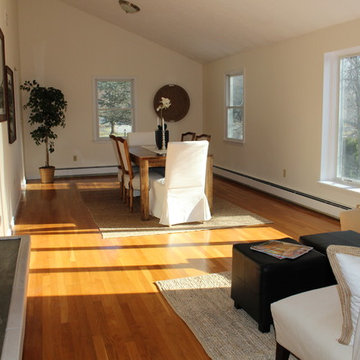
This is an example of a mid-sized transitional open plan dining in Boston with yellow walls, medium hardwood floors, a two-sided fireplace and a brick fireplace surround.
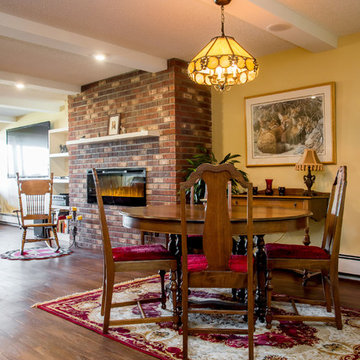
D & M Images www.dmimages.ca
Design ideas for a small traditional open plan dining in Other with yellow walls, vinyl floors, a standard fireplace and a brick fireplace surround.
Design ideas for a small traditional open plan dining in Other with yellow walls, vinyl floors, a standard fireplace and a brick fireplace surround.
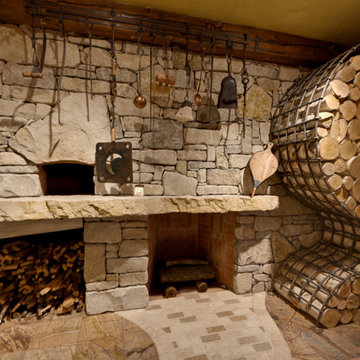
Robert Barnes Photography
Design ideas for a large country kitchen/dining combo in Milwaukee with yellow walls, marble floors, a wood stove and a brick fireplace surround.
Design ideas for a large country kitchen/dining combo in Milwaukee with yellow walls, marble floors, a wood stove and a brick fireplace surround.
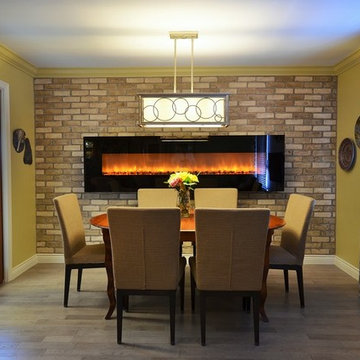
Room widened, pocket doors added to hide kitchen clutter, 96" electric fireplace added on wall covered with brick veneer.
Stylish Fireplaces & Interiors
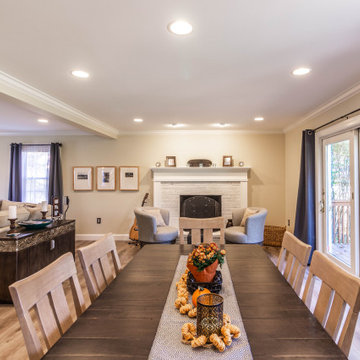
The first floor remodel began with the idea of removing a load bearing wall to create an open floor plan for the kitchen, dining room, and living room. This would allow more light to the back of the house, and open up a lot of space. A new kitchen with custom cabinetry, granite, crackled subway tile, and gorgeous cement tile focal point draws your eye in from the front door. New LVT plank flooring throughout keeps the space light and airy. Double barn doors for the pantry is a simple touch to update the outdated louvered bi-fold doors. Glass french doors into a new first floor office right off the entrance stands out on it's own.
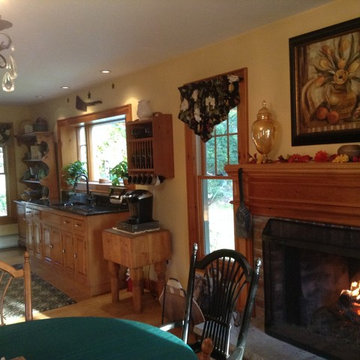
The open flow between this kitchen and dining room allows both spaces to enjoy the warmth of the fireplace and is great for casual entertaining
Design ideas for a large country kitchen/dining combo in New York with yellow walls, light hardwood floors, a standard fireplace and a brick fireplace surround.
Design ideas for a large country kitchen/dining combo in New York with yellow walls, light hardwood floors, a standard fireplace and a brick fireplace surround.
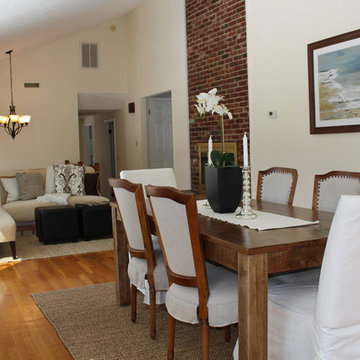
Mid-sized transitional dining room in Boston with yellow walls, medium hardwood floors, a two-sided fireplace and a brick fireplace surround.
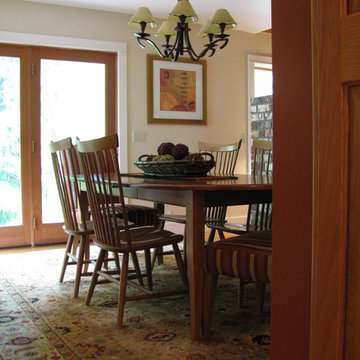
The dining room is a quiet space that sits behind the free standing brick fireplace. Like the entire house, the dining room is warm and friendly, yet understated. The rooms have a quiet beauty.
Austin-Murphy Design
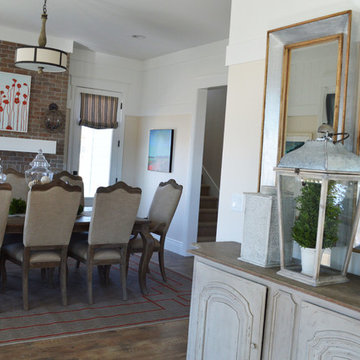
Design ideas for a large transitional kitchen/dining combo in Salt Lake City with a brick fireplace surround, yellow walls, medium hardwood floors and a standard fireplace.
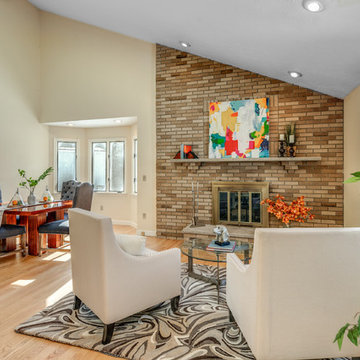
Photo of a mid-sized traditional open plan dining in Boston with yellow walls, light hardwood floors, a standard fireplace, a brick fireplace surround and beige floor.
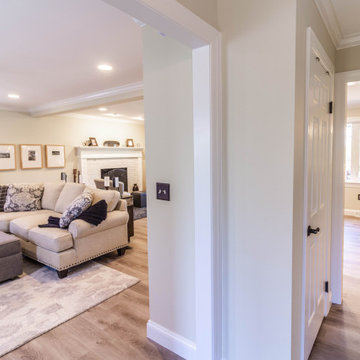
The first floor remodel began with the idea of removing a load bearing wall to create an open floor plan for the kitchen, dining room, and living room. This would allow more light to the back of the house, and open up a lot of space. A new kitchen with custom cabinetry, granite, crackled subway tile, and gorgeous cement tile focal point draws your eye in from the front door. New LVT plank flooring throughout keeps the space light and airy. Double barn doors for the pantry is a simple touch to update the outdated louvered bi-fold doors. Glass french doors into a new first floor office right off the entrance stands out on it's own.
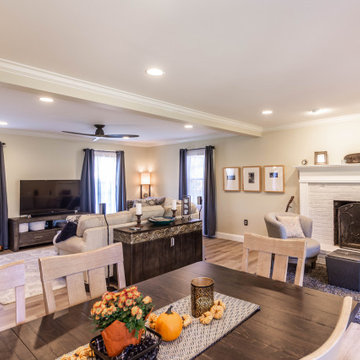
The first floor remodel began with the idea of removing a load bearing wall to create an open floor plan for the kitchen, dining room, and living room. This would allow more light to the back of the house, and open up a lot of space. A new kitchen with custom cabinetry, granite, crackled subway tile, and gorgeous cement tile focal point draws your eye in from the front door. New LVT plank flooring throughout keeps the space light and airy. Double barn doors for the pantry is a simple touch to update the outdated louvered bi-fold doors. Glass french doors into a new first floor office right off the entrance stands out on it's own.
Dining Room Design Ideas with Yellow Walls and a Brick Fireplace Surround
3