Dining Room Design Ideas with Yellow Walls
Refine by:
Budget
Sort by:Popular Today
21 - 40 of 356 photos
Item 1 of 3
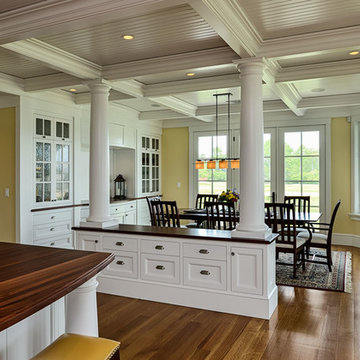
Photo Credit: Rob Karosis
Inspiration for a mid-sized beach style kitchen/dining combo in Boston with yellow walls, medium hardwood floors and no fireplace.
Inspiration for a mid-sized beach style kitchen/dining combo in Boston with yellow walls, medium hardwood floors and no fireplace.
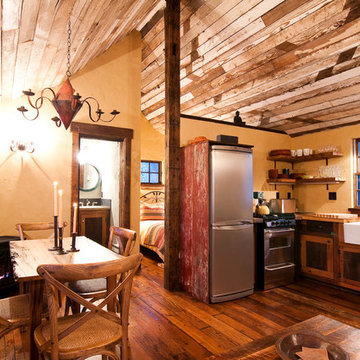
Here she is. The custom cabin in all of her beauty.
Trent Bona Photography
Inspiration for a small country dining room in Denver with yellow walls.
Inspiration for a small country dining room in Denver with yellow walls.
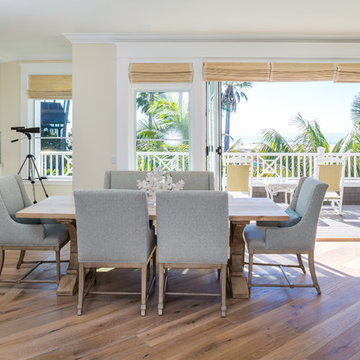
Indoor/Outdoor Dining, Dining with a view of the Pacific, Great Room, Oceanview Dining.
Owen McGoldrick
This is an example of a mid-sized beach style open plan dining in San Diego with light hardwood floors, yellow walls, no fireplace and beige floor.
This is an example of a mid-sized beach style open plan dining in San Diego with light hardwood floors, yellow walls, no fireplace and beige floor.
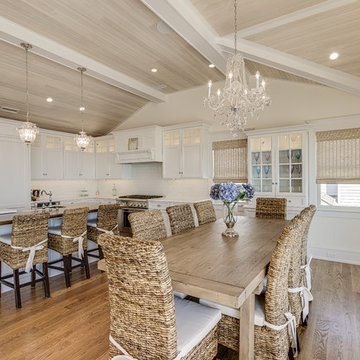
Photo of a large beach style kitchen/dining combo in Philadelphia with medium hardwood floors, brown floor, yellow walls and no fireplace.
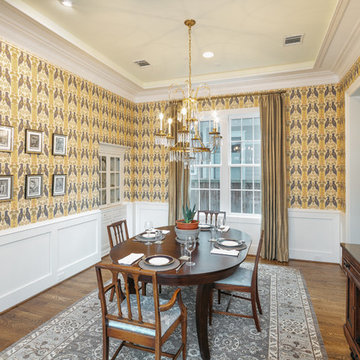
Inspiration for a traditional separate dining room in Houston with yellow walls, dark hardwood floors, brown floor and wallpaper.

Sala da pranzo accanto alla cucina con pareti facciavista
Photo of a large mediterranean open plan dining in Florence with yellow walls, brick floors, red floor and vaulted.
Photo of a large mediterranean open plan dining in Florence with yellow walls, brick floors, red floor and vaulted.
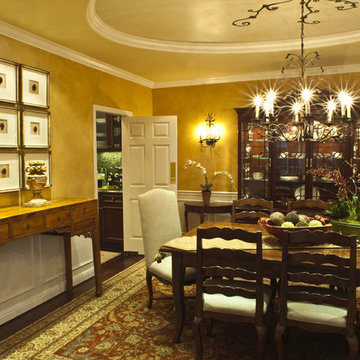
Los Altos Hills, CA.
Inspiration for a traditional separate dining room in San Francisco with yellow walls and dark hardwood floors.
Inspiration for a traditional separate dining room in San Francisco with yellow walls and dark hardwood floors.
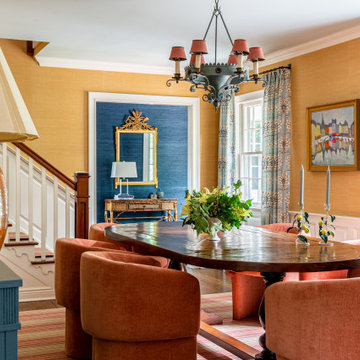
Honey-colored grasscloth cloaks the walls of this Connecticut dining room, enveloping in warmth. The midcentury barrel chairs bring it from stuffy to relaxed and new age. The dusty blue ceiling further pops the millwork.
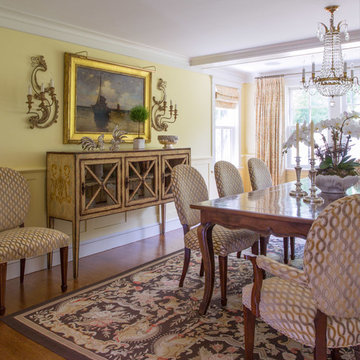
Published in the NORTHSHORE HOME MAGAZINE Fall 2015 issue, this home was dubbed 'Manchester Marvel'.
Before its renovation, the home consisted of a street front cottage built in the 1820’s, with a wing added onto the back at a later point. The home owners required a family friendly space to accommodate a large extended family, but they also wished to retain the original character of the home.
The design solution was to turn the rectangular footprint into an L shape. The kitchen and the formal entertaining rooms run along the vertical wing of the home. Within the central hub of the home is a large family room that opens to the kitchen and the back of the patio. Located in the horizontal plane are the solarium, mudroom and garage.
Client Quote
"He (John Olson of OLSON LEWIS + Architects) did an amazing job. He asked us about our goals and actually walked through our former house with us to see what we did and did not like about it. He also worked really hard to give us the same level of detail we had in our last home."
“Manchester Marvel” clients.
Photo Credits:
Eric Roth
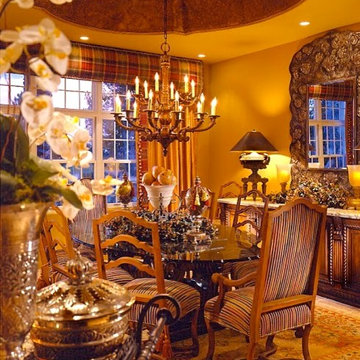
Custom luxury villa by Fratantoni Luxury Estates.
Follow us on Facebook, Twitter, Pinterest and Instagram for more inspiring photos!
This is an example of an expansive mediterranean separate dining room in Phoenix with yellow walls and carpet.
This is an example of an expansive mediterranean separate dining room in Phoenix with yellow walls and carpet.
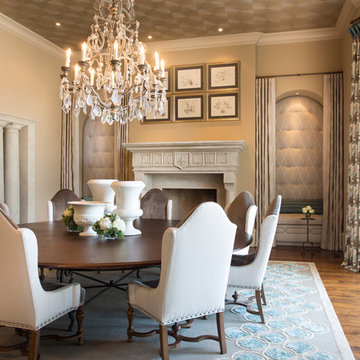
The dining room ceiling is very tall -- 14 feet -- and is complimented with a unique wooden wall covering. The window treatments employ an ocean-blue contrast cuff detail to the goblet-like pleats at the top of the treatments, which adds an element of surprise above the normal horizon. There is an ocean-blue pleated flange running along the leading edge of the side panels, which puddle gently onto the floor.
A Bonisolli Photography
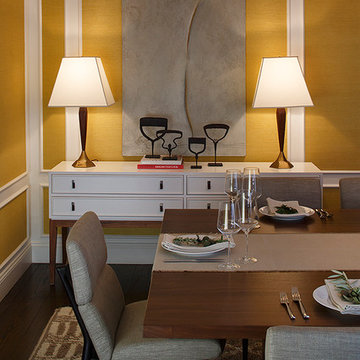
The clients’ existing sideboard, styled with vintage garden tools and vintage mid-century lamps.
Design ideas for a mid-sized contemporary separate dining room in San Francisco with yellow walls and dark hardwood floors.
Design ideas for a mid-sized contemporary separate dining room in San Francisco with yellow walls and dark hardwood floors.
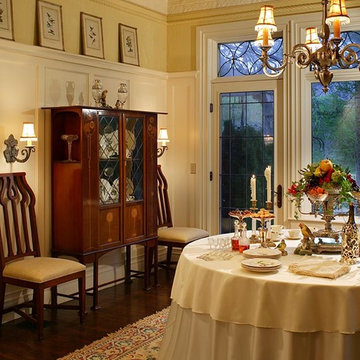
The high wainscot and chairs designed by the architect echo the underlying theme of this home. David Dietrich Photographer
Photo of a large arts and crafts dining room in Other with yellow walls and dark hardwood floors.
Photo of a large arts and crafts dining room in Other with yellow walls and dark hardwood floors.
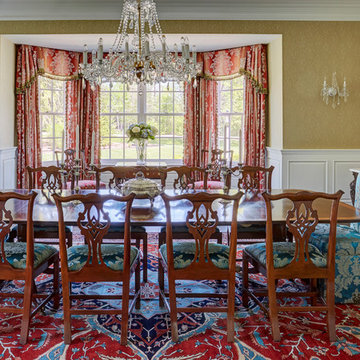
A formal dining room with heavy coral colored silk draperies, gold damask wallpaper, and turquoise upholstered chairs. Photo by Mike Kaskel
Photo of a large traditional separate dining room in Milwaukee with yellow walls, dark hardwood floors, no fireplace and brown floor.
Photo of a large traditional separate dining room in Milwaukee with yellow walls, dark hardwood floors, no fireplace and brown floor.
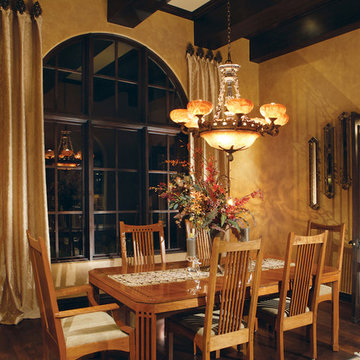
The name says it all. This lot was so close to Camelback mountain in Paradise Valley, AZ, that the views would, in essence, be from the front yard. So to capture the views from the interior of the home, we did a "twist" and designed a home where entry was from the back of the lot. The owners had a great interest in European architecture which dictated the old-world style. While the style of the home may speak of centuries past, this home reflects modern Arizona living with spectacular outdoor living spaces and breathtaking views from the pool.
Architect: C.P. Drewett, AIA, NCARB, Drewett Works, Scottsdale, AZ
Builder: Sonora West Development, Scottsdale, AZ
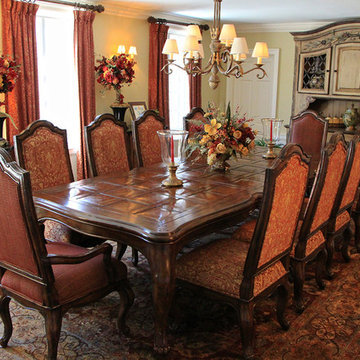
An incredible English Estate with old world charm and unique architecture,
A new home for our existing clients, their second project with us.
We happily took on the challenge of transitioning the furniture from their current home into this more than double square foot beauty!
Elegant arched doorways lead you from room to room....
We were in awe with the original detailing of the woodwork, exposed brick and wide planked ebony floors.
Simple elegance and traditional elements drove the design.
Quality textiles and finishes are used throughout out the home.
Warm hues of reds, tans and browns are regal and stately.
Luxury living for sure.
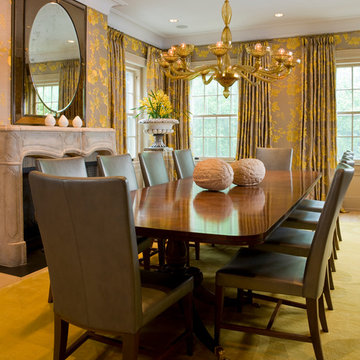
Inspiration for a large traditional separate dining room in DC Metro with yellow walls, light hardwood floors, a standard fireplace and a stone fireplace surround.
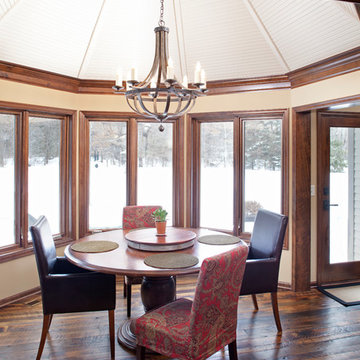
To brighten this space, we took the existing fir bead board ceiling and painted it. | Photography: Landmark Photography
Design ideas for a mid-sized traditional separate dining room in Minneapolis with yellow walls and medium hardwood floors.
Design ideas for a mid-sized traditional separate dining room in Minneapolis with yellow walls and medium hardwood floors.
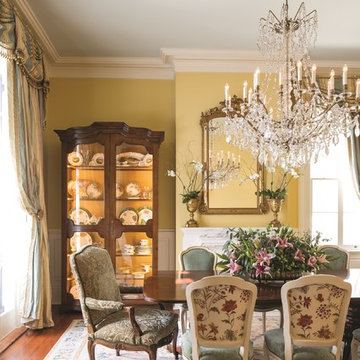
Restored dining room including new plaster moldings, hand-built plaster ceiling medallion, custom bench-made mahogany dining table, antique host dining chairs, custom walnut china cabinet, custom silk drapery panels with matching valance, hand-woven aubusson rug.
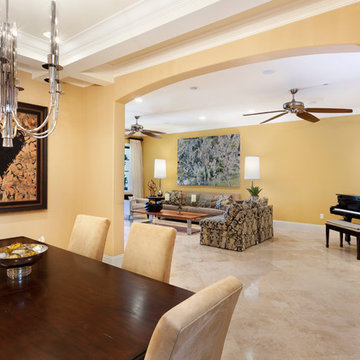
This is an example of an expansive tropical dining room in Miami with yellow walls, marble floors, no fireplace and multi-coloured floor.
Dining Room Design Ideas with Yellow Walls
2