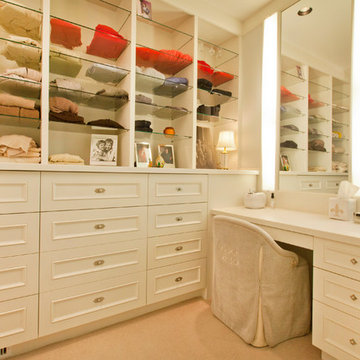Dressing Room Design Ideas with Recessed-panel Cabinets
Refine by:
Budget
Sort by:Popular Today
121 - 140 of 908 photos
Item 1 of 3
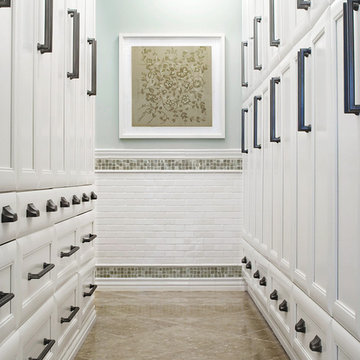
This crisp hallway to a master bath is designed for ample, closet-like storage; it incorporates its owner’s favorite color, beginning with the aqua blue ceiling and square glass tile. White trim and molding add to the space’s crisp feel, complemented by surface mount pewter lighting, pewter hardware, white cabinets and seagrass limestone flooring tile.
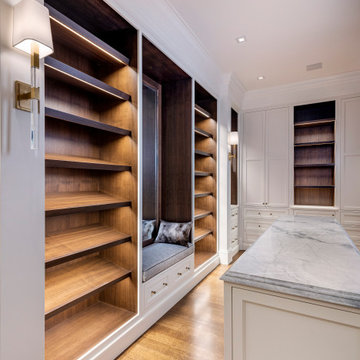
White and dark wood dressing room with burnished brass and crystal cabinet hardware. Spacious island with marble countertops. Cushioned seating nook.
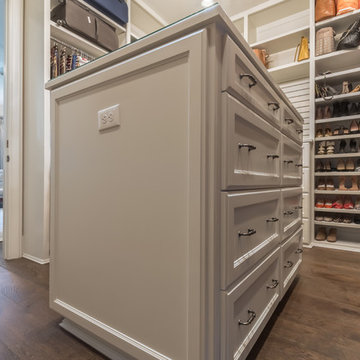
Photo of a large transitional women's dressing room in Houston with recessed-panel cabinets, white cabinets, dark hardwood floors and brown floor.
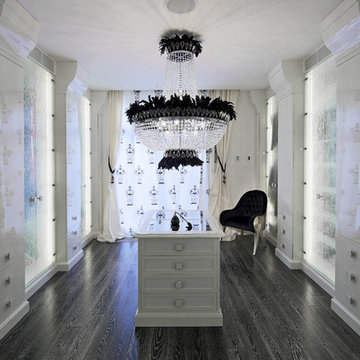
Design ideas for an expansive traditional women's dressing room in Moscow with recessed-panel cabinets, white cabinets and dark hardwood floors.
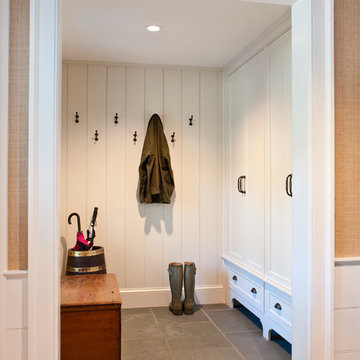
Sloan Architects, PC
Inspiration for a traditional dressing room in New York with recessed-panel cabinets, white cabinets and porcelain floors.
Inspiration for a traditional dressing room in New York with recessed-panel cabinets, white cabinets and porcelain floors.
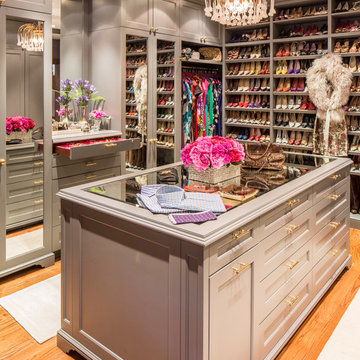
Marco Ricca
Photo of a mid-sized transitional gender-neutral dressing room in New York with recessed-panel cabinets, grey cabinets and light hardwood floors.
Photo of a mid-sized transitional gender-neutral dressing room in New York with recessed-panel cabinets, grey cabinets and light hardwood floors.
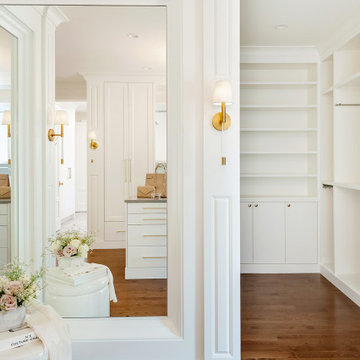
Design ideas for a large traditional gender-neutral dressing room in Other with recessed-panel cabinets, white cabinets and medium hardwood floors.
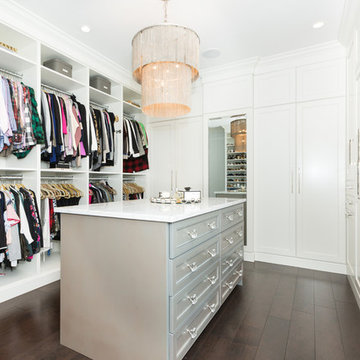
Gorgeous master walk in closet for her! All cabinetry is painted wood. The island is painted with a custom soft metallic paint color. With a beautiful window seat and plenty of natural light this closet is a dream come true!
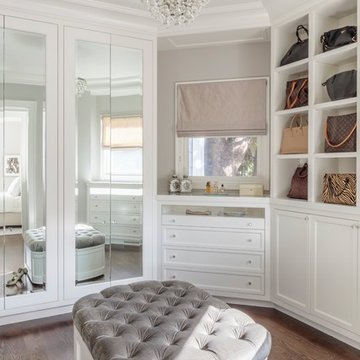
David Duncan Livingston
Design ideas for a transitional women's dressing room in San Francisco with white cabinets, dark hardwood floors, brown floor and recessed-panel cabinets.
Design ideas for a transitional women's dressing room in San Francisco with white cabinets, dark hardwood floors, brown floor and recessed-panel cabinets.
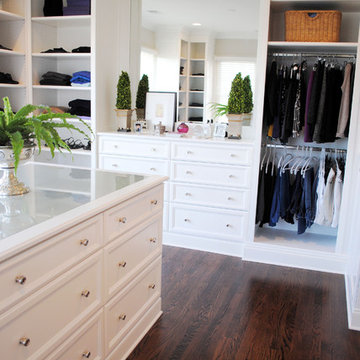
Master closet
Inspiration for a traditional women's dressing room in Raleigh with recessed-panel cabinets, white cabinets and dark hardwood floors.
Inspiration for a traditional women's dressing room in Raleigh with recessed-panel cabinets, white cabinets and dark hardwood floors.
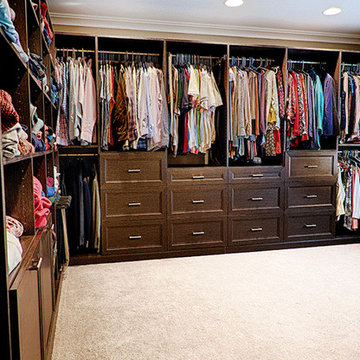
Large walk-in master bedroom closet in Latitude South with Latitude North backing. Includes pants rack, hamper, laundry basket. Transitional drawers including jewelry tray with felt bottom. Also tie rack, valet rod, belt bar, and space for both medium and long hanging items. Round closet rods, adjustable shelves, base molding, and modern drawer pulls.

Chez Ami is a beautiful French Norman style house in Atherton, CA. It was recently an Honorable Mention in the inaugural Julia Morgan Award. We were very proud to be a major contributor to this magnificent renovation.
We had our hands in nearly every corner of the renovation from the leaded glass in his dressing room, to the antiqued mirror in the exercise room to the beveled glass in the entry door.
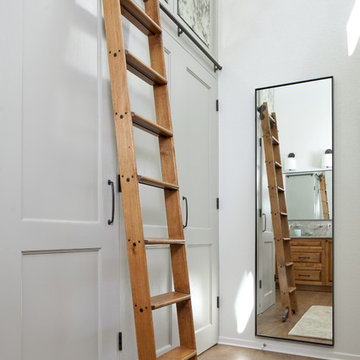
Lepere Studio
Inspiration for a large transitional dressing room in Santa Barbara with recessed-panel cabinets, white cabinets and medium hardwood floors.
Inspiration for a large transitional dressing room in Santa Barbara with recessed-panel cabinets, white cabinets and medium hardwood floors.

We built this stunning dressing room in maple wood with a crisp white painted finish. The space features a bench radiator cover, hutch, center island, enclosed shoe wall with numerous shelves and cubbies, abundant hanging storage, Revere Style doors and a vanity. The beautiful marble counter tops and other decorative items were supplied by the homeowner. The Island has deep velvet lined drawers, double jewelry drawers, large hampers and decorative corbels under the extended overhang. The hutch has clear glass shelves, framed glass door fronts and surface mounted LED lighting. The dressing room features brushed chrome tie racks, belt racks, scarf racks and valet rods.
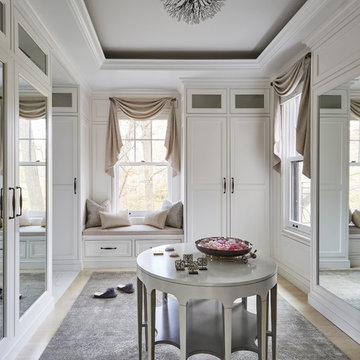
Inspiration for a transitional women's dressing room in Chicago with recessed-panel cabinets, white cabinets and light hardwood floors.
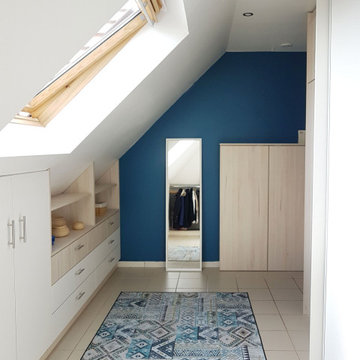
Rangements et placards sous-mansarde dans un dressing attenant à la salle de bain.
Design ideas for a mid-sized scandinavian gender-neutral dressing room in Strasbourg with recessed-panel cabinets, light wood cabinets, ceramic floors and beige floor.
Design ideas for a mid-sized scandinavian gender-neutral dressing room in Strasbourg with recessed-panel cabinets, light wood cabinets, ceramic floors and beige floor.
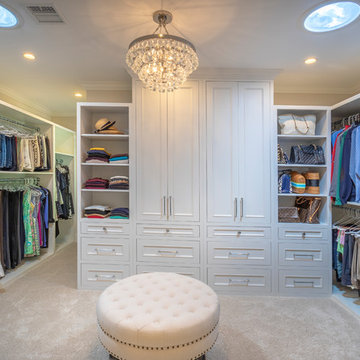
Our clients were living with outdated, dark bathrooms in their newly purchased Falling Star home. The dull palette of warm neutrals did not reflect the couple’s East Coast traditional style. They noticed several renovation projects by JRP in the neighborhood. The professionalism and the process impressed them. After receiving a Pardon Our Dust courtesy letter from JRP, the couple decided to call for a consultation. Their wish list was clear. They wanted the Falling Star design to be light, airy, and white. It had to reflect their East Coast roots. Working with the original footprint, JRP completely transformed the space, creating a tranquil primary suite rich with traditional detail. The result is an effusive celebration of classic style.
Now, the radiant rooms glow. To enlarge the primary closet, the JRP team removed a cluttered storage area. Inside, a separate dressing space is finished with upgraded storage and refined built-in cabinetry with recessed panels. Pops of glam such as Robert Abbey glass chandeliers and brilliant bits of chrome are moored by traditional elements like crown molding, porcelain tiles, and a quartz-clad drop-in soaking tub. Large windows in the primary bath and funnel skylights in the closet harness the natural light to stunning effect, sweeping the rooms with the cool feeling of fresh air. The “Sail Cloth” white paint adds soft depth to the uncomplicated elegance of both rooms.
PROJECT DETAILS:
• Style: Transitional
• Countertops: Vadara Quartz – Calacatta Dorado
• Cabinets: DeWils Recessed-panel, painted white
• Hardware/Plumbing Fixture Finish: Chrome
• Lighting Fixtures:
Master Closet: Skylight Sun Tunnel
Master Bath: Robert Abbey, Glass Chandelier
• Flooring:
Floor: Calacatta Dorado Porcelain Tiles w/Accent
• Tile/Backsplash: Shower Surround: Ceramic Blanc/Crackle
• Paint Colors:
Master Bath & Closet: Dunn Edwards Sail Cloth
Hall Bath: Benjamin Moore Ballet White
• Other Details: Drop-in soaking Tub
Photographer: J.R. Maddox
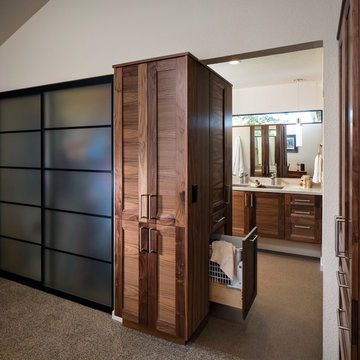
A handy hamper was installed right where it is needed; between His and Hers closets.
Chipper Hatter Photography
Design ideas for a transitional gender-neutral dressing room in Sacramento with recessed-panel cabinets and medium wood cabinets.
Design ideas for a transitional gender-neutral dressing room in Sacramento with recessed-panel cabinets and medium wood cabinets.
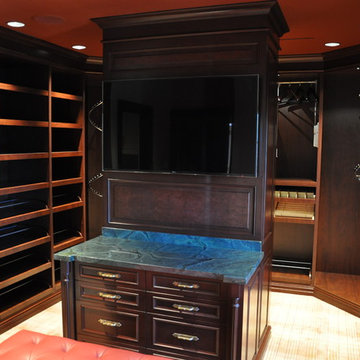
Alexander Otis Collection Llc.
This is an example of a mid-sized traditional gender-neutral dressing room in Dallas with recessed-panel cabinets, dark wood cabinets and carpet.
This is an example of a mid-sized traditional gender-neutral dressing room in Dallas with recessed-panel cabinets, dark wood cabinets and carpet.
Dressing Room Design Ideas with Recessed-panel Cabinets
7
