Duplex Exterior Design Ideas
Refine by:
Budget
Sort by:Popular Today
161 - 180 of 252 photos
Item 1 of 3
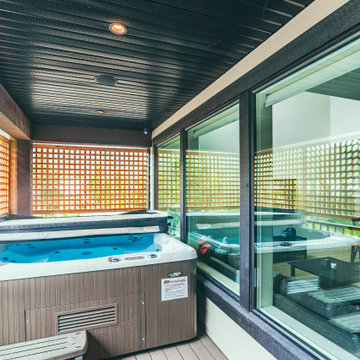
Photo by Brice Ferre
Inspiration for an expansive modern two-storey duplex exterior in Vancouver.
Inspiration for an expansive modern two-storey duplex exterior in Vancouver.
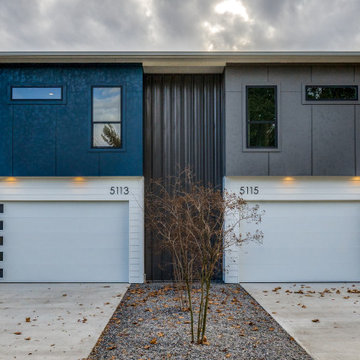
Large contemporary two-storey multi-coloured duplex exterior in Dallas with mixed siding, a hip roof, a metal roof, a grey roof and board and batten siding.
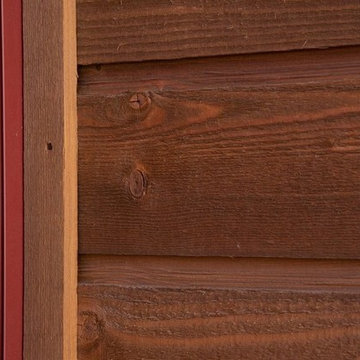
A beautiful custom built duplex built with a view of Winter Park Ski Resort. A spacious two-story home with rustic design expected in a Colorado home, but with a pop of color to give the home some rhythm.
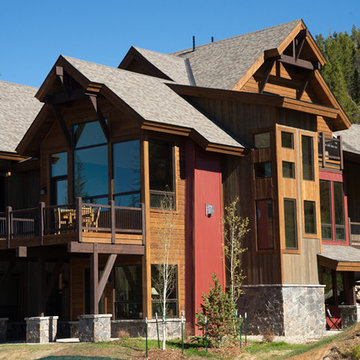
Rustic Colorado duplex overlooking Winter Park Resort. A great place to call home for a multi-generational buyer!
Photo of a large country two-storey duplex exterior in Denver with mixed siding.
Photo of a large country two-storey duplex exterior in Denver with mixed siding.
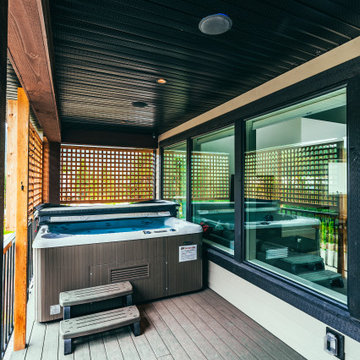
Photo by Brice Ferre
Inspiration for an expansive modern two-storey duplex exterior in Vancouver.
Inspiration for an expansive modern two-storey duplex exterior in Vancouver.
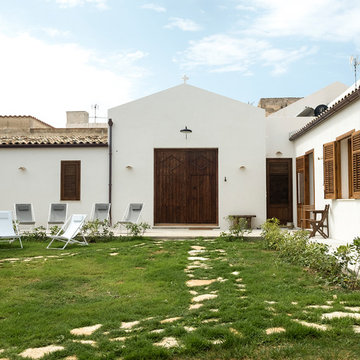
Fotografie di Giacomo D'Aguanno
Design ideas for an expansive mediterranean one-storey white duplex exterior in Catania-Palermo with mixed siding, a gable roof and a tile roof.
Design ideas for an expansive mediterranean one-storey white duplex exterior in Catania-Palermo with mixed siding, a gable roof and a tile roof.
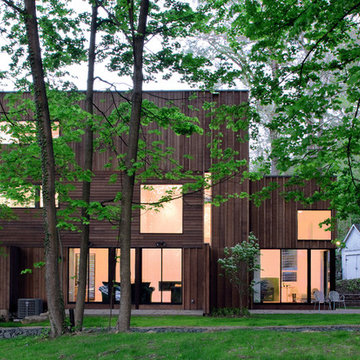
Design ideas for a mid-sized contemporary three-storey brown duplex exterior in Philadelphia with wood siding, a flat roof, a mixed roof, a grey roof and board and batten siding.
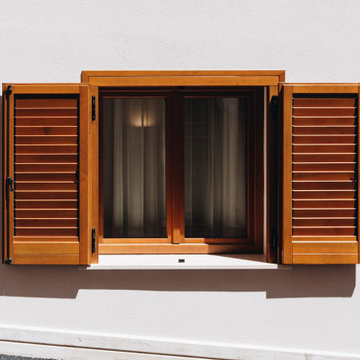
Démolition et reconstruction d'un immeuble dans le centre historique de Castellammare del Golfo composé de petits appartements confortables où vous pourrez passer vos vacances. L'idée était de conserver l'aspect architectural avec un goût historique actuel mais en le reproposant dans une tonalité moderne.Des matériaux précieux ont été utilisés, tels que du parquet en bambou pour le sol, du marbre pour les salles de bains et le hall d'entrée, un escalier métallique avec des marches en bois et des couloirs en marbre, des luminaires encastrés ou suspendus, des boiserie sur les murs des chambres et dans les couloirs, des dressings ouverte, portes intérieures en laque mate avec une couleur raffinée, fenêtres en bois, meubles sur mesure, mini-piscines et mobilier d'extérieur. Chaque étage se distingue par la couleur, l'ameublement et les accessoires d'ameublement. Tout est contrôlé par l'utilisation de la domotique. Un projet de design d'intérieur avec un design unique qui a permis d'obtenir des appartements de luxe.
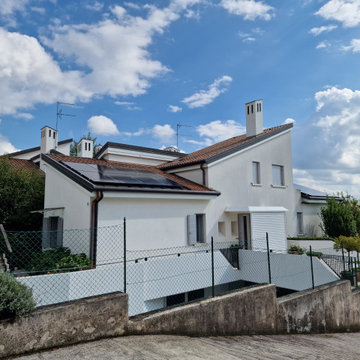
Facciata ad est
This is an example of a large contemporary three-storey white duplex exterior in Venice with mixed siding, a shed roof, a metal roof and a black roof.
This is an example of a large contemporary three-storey white duplex exterior in Venice with mixed siding, a shed roof, a metal roof and a black roof.
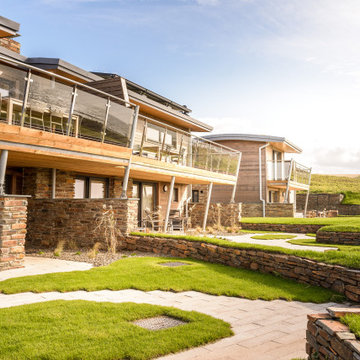
Our award-winning designs for six, three-bedroom, beach-side cottages in one of Cornwall’s most iconic locations have transformed what was an outdated, redundant holiday complex into a development of innovative, low energy, sustainable buildings that fit harmoniously into their location.
In close proximity to a Site of Special Scientific Interest and the Cornwall Coast AONB, the project presented a unique opportunity to blend high-quality, contemporary design with sustainable technologies that respect the natural character of the area.
In order to re-establish the sense of a rural, wild, heathland setting, the new cottages were partly cut into the natural elevation of the site and feature a live green roof, allowing them to integrate into the landscape. The use of natural materials and removal of external boundary walls, garages and paved areas completed the restoration to a more indigenous coastal environment.
Atlantic View was awarded the Michelmores Property Awards ‘Sustainable Project of the Year’
Photograph: Layton Bennett
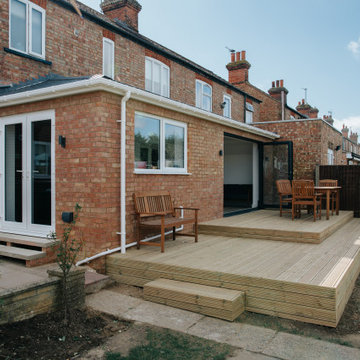
An exterior picture form our recently complete single storey extension in Bedford, Bedfordshire.
This double-hipped lean to style with roof windows, downlighters and bifold doors make the perfect combination for open plan living in the brightest way.
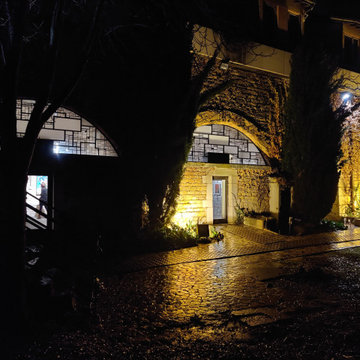
Inspiration for an expansive modern two-storey orange duplex exterior in Lyon with stone veneer, a tile roof and a red roof.
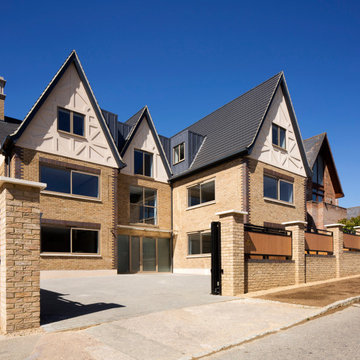
These are large houses at 775 sqm each comprising: 7 bedrooms with en-suite bathrooms, including 2 rooms with walk-in cupboards (the master suite also incorporates a lounge); fully fitted Leicht kitchen and pantry; 3 reception rooms; dining room; lift, stair, study and gym within a communal area; staff and security guard bedrooms with en-suite bathrooms and a laundry; as well as external areas for parking and front and rear gardens.
The concept was to create a grand and open feeling home with an immediate connection from entrance to garden, whilst maintaining a sense of privacy and retreat. The family want to be able to relax or to entertain comfortably. Our brief for the interior was to create a modern but classic feeling home and we have responded with a simple palette of soft colours and natural materials – often with a twist on a traditional theme.
Our design was very much inspired by the Arts & Crafts movement. The new houses blend in with the surroundings but stand out in terms of quality. Facades are predominantly buff facing brick with embedded niches. Deep blue engineering brick quoins highlight the building’s edges and soldier courses highlight window heads. Aluminium windows are powder-coated to match the facade and limestone cills underscore openings and cap the chimney. Gables are rendered off-white and patterned in relief and the dark blue clay tiled roof is striking. Overall, the impression of the house is bold but soft, clean and well proportioned, intimate and elegant despite its size.
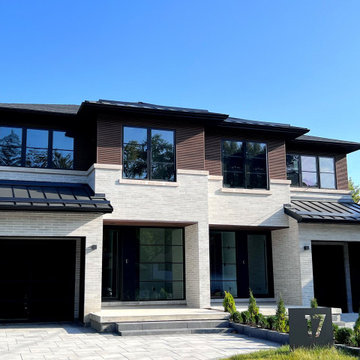
New Age Design
Design ideas for a mid-sized modern two-storey brick white duplex exterior in Toronto with a gable roof, a metal roof and a black roof.
Design ideas for a mid-sized modern two-storey brick white duplex exterior in Toronto with a gable roof, a metal roof and a black roof.
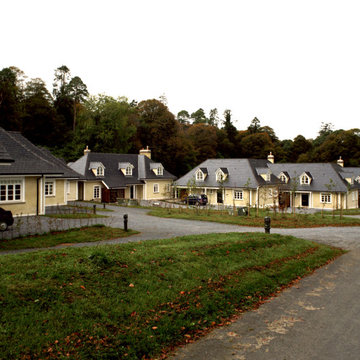
Inspiration for a large contemporary two-storey stucco beige duplex exterior in Other with a gable roof and a black roof.
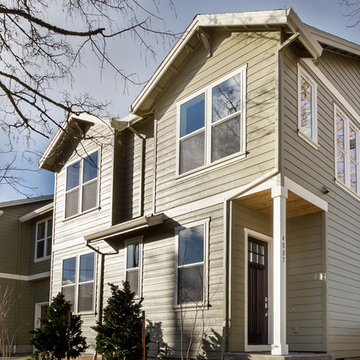
Photo of a mid-sized traditional two-storey beige duplex exterior in Portland with wood siding.
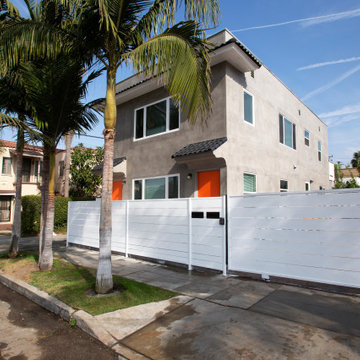
Final Stucco Coat has been applied to the exterior of the home. For added security and privacy we added a fence along the perimeter of the building with a electrical powered gate to allow cars to enter and park on the property. These images show the fence completed and painted with a fresh coat of white.
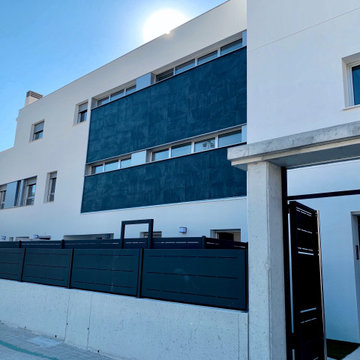
Photo of an expansive modern three-storey white duplex exterior in Alicante-Costa Blanca with mixed siding, a flat roof, a mixed roof and a grey roof.
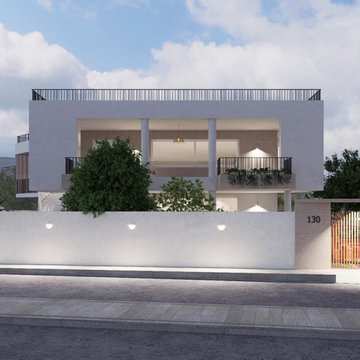
Casa bilivelli con tetto piano e ringhiera in ferro. Ingresso unico tramite giardino e scala esterna da cui si accede da giardino, con ballatoio di arrivo per il primo piano. Caratterizzato da fronte con veranda e balconi con fioriere. Muro di recinzione con illuminotecnica dedicata ed ingresso carrabile reso particolare dal portale di ingresso caratteristico. Contrasto cromatico tra parete di fondo dell'abitazione, intonacata con terre naturali, ed intonaco della facciata di colore bianco, per esaltare la purezza della forma.
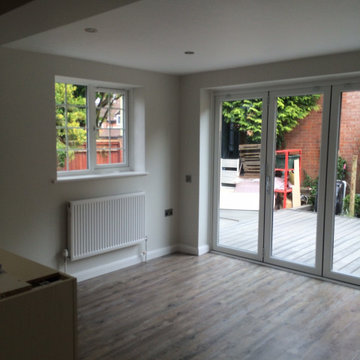
In just 11 weeks, our team transformed the property from a standard semi into a first class family home-come-care facility, comfortable and on-trend – many mod cons, easy to access and get around, inside and out.
Just the sort at which we excel: stripping the house back to basics and completely refurbishing including building a new single storey extension and undertaking a garage conversion to the main garage ground floor space and the garage roof space
Duplex Exterior Design Ideas
9