Duplex Exterior Design Ideas
Refine by:
Budget
Sort by:Popular Today
81 - 100 of 252 photos
Item 1 of 3
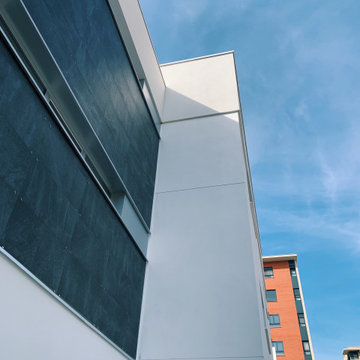
This is an example of an expansive modern three-storey white duplex exterior in Alicante-Costa Blanca with mixed siding, a flat roof, a mixed roof and a grey roof.
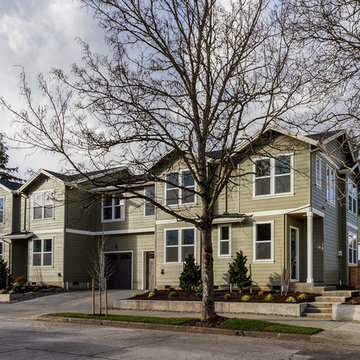
Design ideas for a mid-sized traditional two-storey beige duplex exterior in Portland with wood siding.
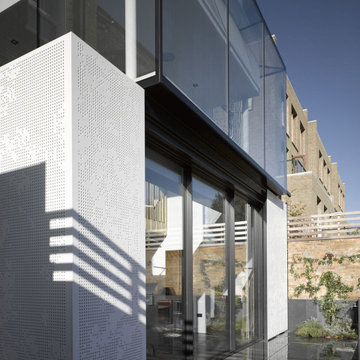
Inspiration for a large modern brick brown duplex exterior in London with four or more storeys, a gable roof and a tile roof.
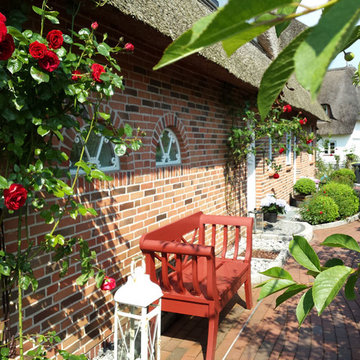
Architekt Nils Gereke - Ihr Architekt auf den Inseln Amrum, Sylt und Föhr
Mid-sized country three-storey brick red duplex exterior in Hamburg with a hip roof.
Mid-sized country three-storey brick red duplex exterior in Hamburg with a hip roof.
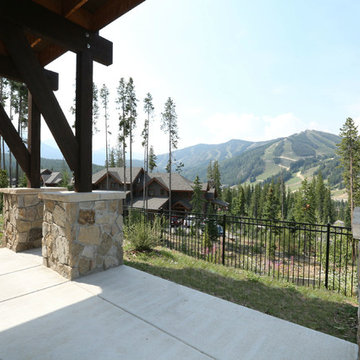
A duplex located across from Winter Park Ski Resort that still feels like it has that mountain rustic cabin feel that so many of our clients are craving.
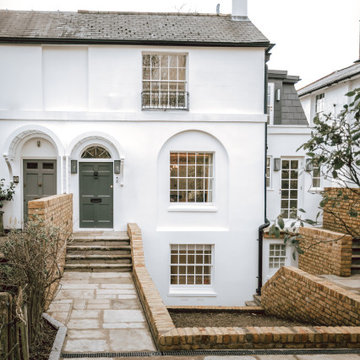
The exterior of this 19th century property in Hampstead has been sensitively restored with a small rear extension by Lathams. The design respects the surrounding Conservation Area and the settings of nearby listed buildings.
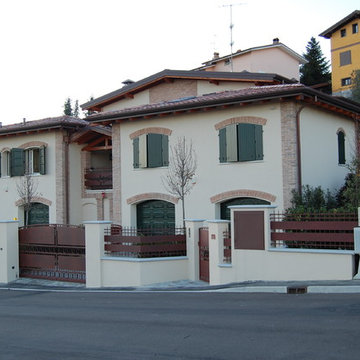
Progetto di una villa bifamiliare concepita per esaltare il meraviglioso contesto collinare nel quale si colloca. Situata a pochi passi da Maranello la villa si adagia sulle colline con rigoroso rispetto.
L'edificio si sviluppa impercettibilmente su tre piani oltre il ciglio stradale ed è contornata da aree verdi realizzate su terrazzamenti.
Di grande impatto la copertura e la capriata in legno, oltre alle altre finiture tipiche delle zone rurali del territorio modenese.
Nella foto la facciata principale
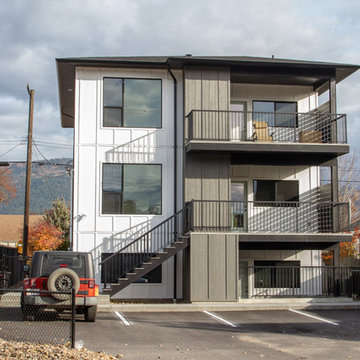
Heath Fletcher
Inspiration for a mid-sized contemporary three-storey grey duplex exterior in Other with mixed siding, a hip roof and a shingle roof.
Inspiration for a mid-sized contemporary three-storey grey duplex exterior in Other with mixed siding, a hip roof and a shingle roof.
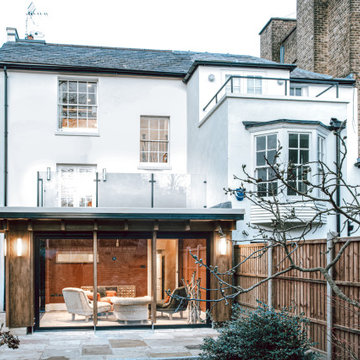
The exterior of this 19th century property in Hampstead has been sensitively restored with a small rear extension by Lathams. The design respects the surrounding Conservation Area and the settings of nearby listed buildings.
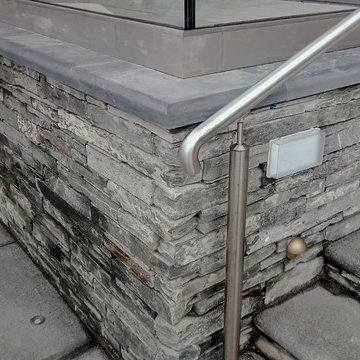
Atlantic House in New Polzeath, using our popular Grey Slate Walling, Mid Grey Granite and Bullnosed Granite Steps, to lend that lovely finishing touch which we know so well of houses in this area. A large thank you to Clark Frost Construction for using our products.
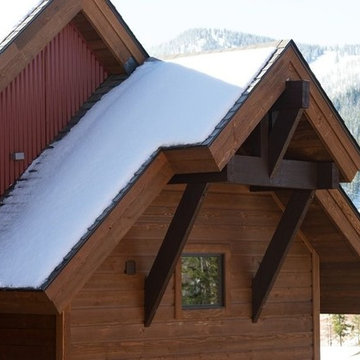
A beautiful custom built duplex built with a view of Winter Park Ski Resort. A spacious two-story home with rustic design expected in a Colorado home, but with a pop of color to give the home some rhythm.
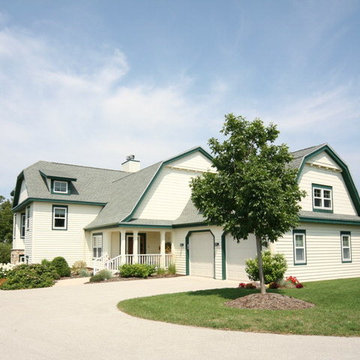
Gambrel roofed condo with water view at Horseshoe Bay Golf Course.
Inspiration for a large country two-storey grey duplex exterior in Other with wood siding and a gambrel roof.
Inspiration for a large country two-storey grey duplex exterior in Other with wood siding and a gambrel roof.
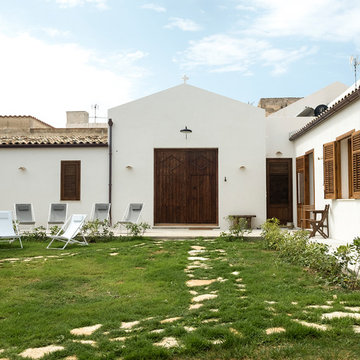
Fotografie di Giacomo D'Aguanno
Design ideas for an expansive mediterranean one-storey white duplex exterior in Catania-Palermo with mixed siding, a gable roof and a tile roof.
Design ideas for an expansive mediterranean one-storey white duplex exterior in Catania-Palermo with mixed siding, a gable roof and a tile roof.
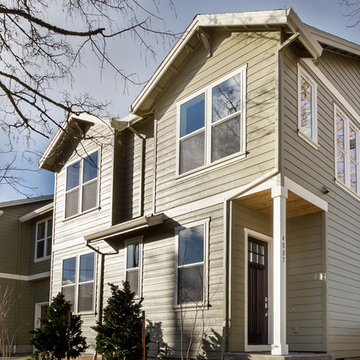
Photo of a mid-sized traditional two-storey beige duplex exterior in Portland with wood siding.
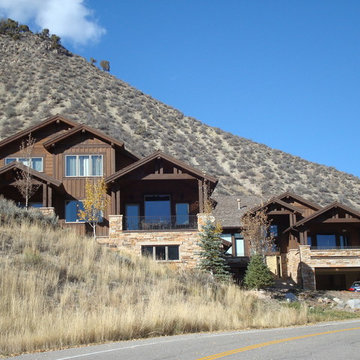
Photo: Michael Silbert
Photo of an expansive arts and crafts two-storey brown duplex exterior in Denver with stone veneer, a gable roof and a shingle roof.
Photo of an expansive arts and crafts two-storey brown duplex exterior in Denver with stone veneer, a gable roof and a shingle roof.
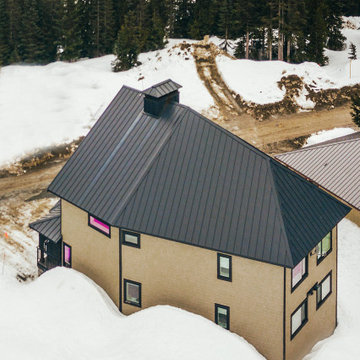
Photo by Brice Ferre
Design ideas for an expansive modern two-storey duplex exterior in Vancouver.
Design ideas for an expansive modern two-storey duplex exterior in Vancouver.
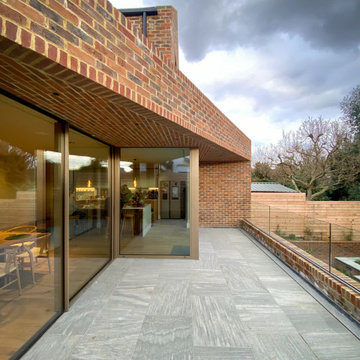
The lighthouse is a complete rebuild of a 1950's semi detached house. The design is a modern reflection of the neighbouring property, allowing the house be contextually appropriate whilst also demonstrating a new contemporary architectural approach.
The house includes a new extensive basement and is characterised by the use of exposed brickwork and oak joinery.
The overhanging brickwork provides shading from the high summer sun to combat overheating whilst also providing a sheltered terrace space for outdoor entertaining.
Brickwork was used on the external soffit (ceilings) to emphasise the sense of brickwork weight and portray a heavy 'carved' character.
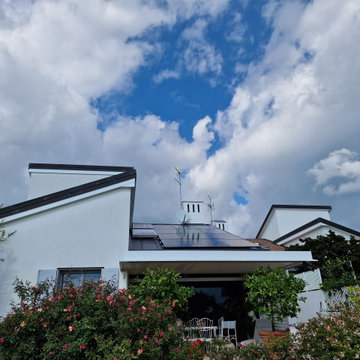
Particolare della facciata a sud dove si possono notare:
- impianto fotovoltaico
- porticato
This is an example of a large contemporary three-storey white duplex exterior in Other with mixed siding, a shed roof, a metal roof and a black roof.
This is an example of a large contemporary three-storey white duplex exterior in Other with mixed siding, a shed roof, a metal roof and a black roof.
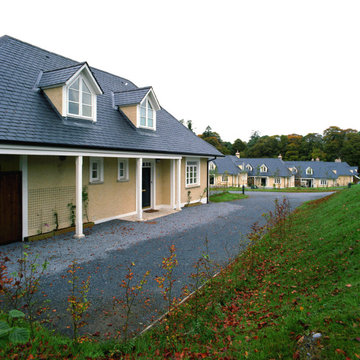
Photo of a large contemporary two-storey stucco beige duplex exterior in Other with a gable roof and a black roof.
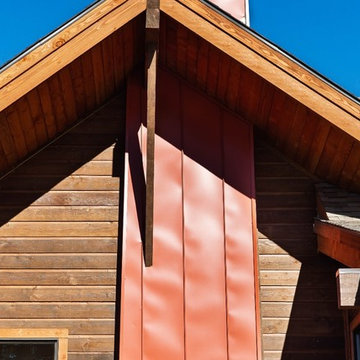
A beautiful custom built duplex built with a view of Winter Park Ski Resort. A spacious two-story home with rustic design expected in a Colorado home, but with a pop of color to give the home some rhythm.
Duplex Exterior Design Ideas
5