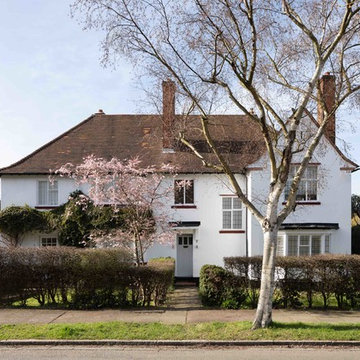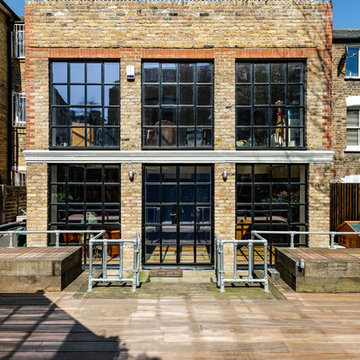All Siding Materials Duplex Exterior Design Ideas
Refine by:
Budget
Sort by:Popular Today
101 - 120 of 2,922 photos
Item 1 of 3
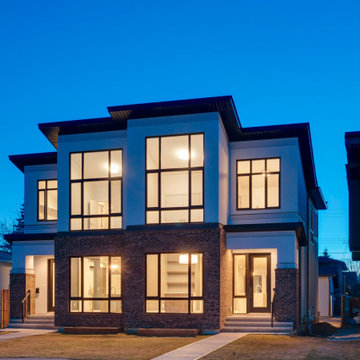
Design ideas for a mid-sized modern two-storey brick white duplex exterior in Calgary with a shed roof and a shingle roof.
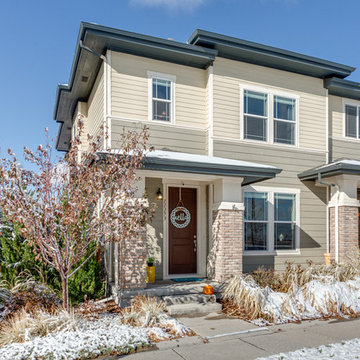
This sought-after Spruce floor plan with over $65K in custom upgrades including hickory hardwood floors, soft close drawers, and 5" baseboards throughout is located on a park-like courtyard and a few short blocks to the F15 pool & Bluff Lake Nature Center and the Eastbridge Town Center. Stanley Marketplace, 80-acre Central Park & rec center are close by & just 5 minutes to Anchutz Medical Center! The main level offers an open floor plan to the dining room with extended built-ins, double oven, 42" cabinets, double kitchen island, oversized pantry, fireplace, family room & 2-car attached garage. The second floor features a master bedroom w/ en-suite spa-like master bath, two master closets, additional bedrooms, converted loft, full bath and upper laundry. The fully finished basement offers a custom living room and custom bathroom. With a basement pre-wired for a home theatre, you can host a movie night or enjoy the Colorado weather grilling in the maintenance-free backyard. Welcome Home!

5123 & 5125 W Clinton Street
Los Angeles, California 90004
New Duplex Condominium
Just went on the market for sale
This is an example of a large contemporary three-storey stucco duplex exterior in Los Angeles.
This is an example of a large contemporary three-storey stucco duplex exterior in Los Angeles.
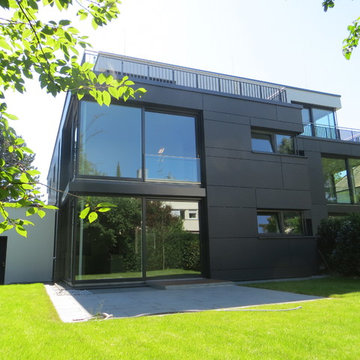
This is an example of an expansive modern three-storey grey duplex exterior in Munich with concrete fiberboard siding, a flat roof and a green roof.
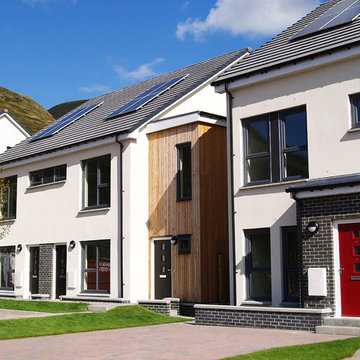
A 48 unit development of volumetric dwellings for social rent designed to meet the 'Gold' Standard for sustainability. The project was awarded funding from the Scottish Government under the Greener Homes Innovation Scheme; a scheme which strives to invest in modern methods of construction and reduce carbon emissions in housing. Constructed off-site using a SIP system, the dwellings achieve unprecedented levels of energy performance; both in terms of minimal heat loss and air leakage. This fabric-first approach, together with renewable technologies, results in dwellings which produce 50-60% less carbon emissions.
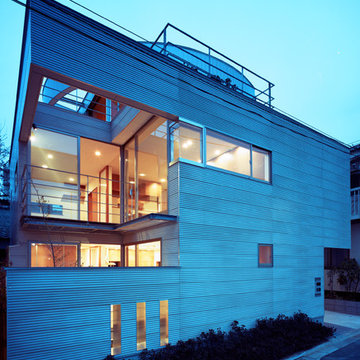
Mid-sized modern three-storey grey duplex exterior in Tokyo with concrete fiberboard siding and a flat roof.
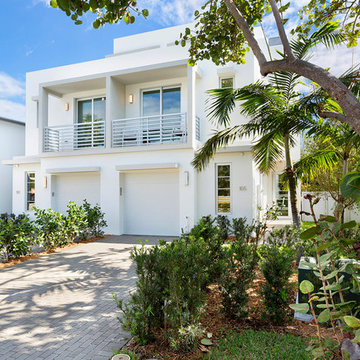
Photo of a large modern three-storey concrete white duplex exterior in Miami with a flat roof.
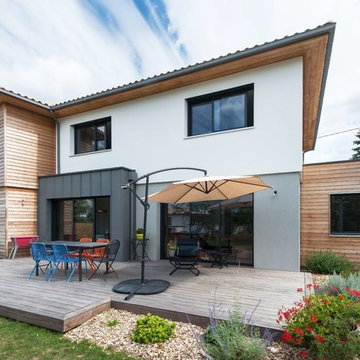
Cécile Langlois
Contemporary two-storey multi-coloured duplex exterior in Nantes with mixed siding, a flat roof and a tile roof.
Contemporary two-storey multi-coloured duplex exterior in Nantes with mixed siding, a flat roof and a tile roof.
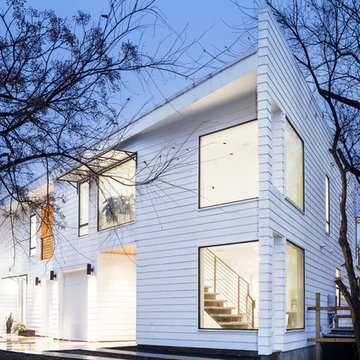
Unique site configuration informs a volumetric building envelope housing 2 units with distinctive character.
Modern two-storey white duplex exterior in Austin with wood siding and clapboard siding.
Modern two-storey white duplex exterior in Austin with wood siding and clapboard siding.
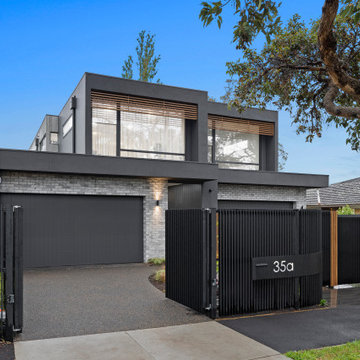
Photo of a large contemporary two-storey brick grey duplex exterior in Melbourne with a flat roof.

New front drive and garden to renovated property.
Photo of a mid-sized eclectic two-storey brick red duplex exterior in Other with a gable roof, a tile roof and a red roof.
Photo of a mid-sized eclectic two-storey brick red duplex exterior in Other with a gable roof, a tile roof and a red roof.
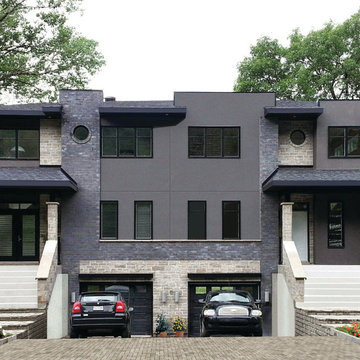
You have a specific home style in mind, an original concept or the need to realize a life long dream... and haven't found your perfect home plan anywhere?
Drummond House Plans offers its services for custom residential home design.
This black contemporary & transitional semi-detached home design with garage is one of our custom design that offers, for each unit, an open floor plan layout, 3 bedrooms, finished basement, panoramic views in the family room & in the master suite. Not to forget its remarkable scandinavian kitchen witch opens on a divine rustic dining table.
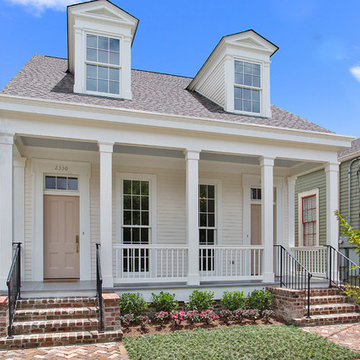
Exterior view from the street.
Inspiration for a mid-sized traditional one-storey white duplex exterior in New Orleans with wood siding, a gable roof and a shingle roof.
Inspiration for a mid-sized traditional one-storey white duplex exterior in New Orleans with wood siding, a gable roof and a shingle roof.
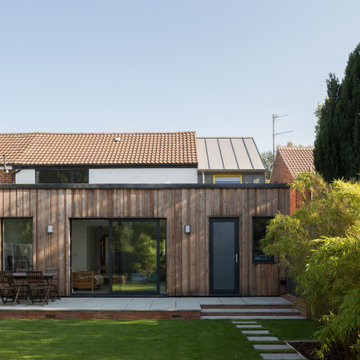
Photo credit: Matthew Smith ( http://www.msap.co.uk)
Inspiration for a mid-sized contemporary two-storey white duplex exterior in Cambridgeshire with mixed siding, a gable roof, a metal roof and a grey roof.
Inspiration for a mid-sized contemporary two-storey white duplex exterior in Cambridgeshire with mixed siding, a gable roof, a metal roof and a grey roof.
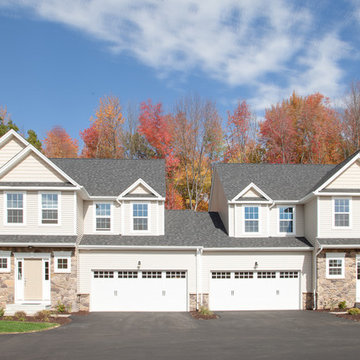
Nestled amongst the trees on over 49 Acres will be 128 Townhouses with private walking trails, a private clubhouse and two recreation areas. Two and three bedroom townhouses range in size from 1200 sq. ft. to 2300 sq. ft. There are several models to select from. Open floor plans, 1st floor master bedrooms, private decks and patios, lofts, private individual elevators and state of the art Caeta lighting systems are just a few of the features available. This maintenance free community has easy access to Route 291, Route 91 and Interstate 84 with prices ranging from $189,900 to $325,900.
South Windsor Woods also offers 12 Duplexes and 15 Free Standing Homes Customize your home with many options available to suit your individual needs. Three bedroom Capes and Colonials have features that include 1st floor master bedroom suites, private sitting areas, lofts, 2 story foyers, breakfast nook, walk-in pantries, linear fireplaces and oversized showers. The homes range from 21 square feet to 2700 square feet. Prices at $369,900 to $476,900. All this set on your own private yard. .

Design ideas for a modern two-storey blue duplex exterior in Wollongong with mixed siding, a flat roof, a metal roof and a white roof.
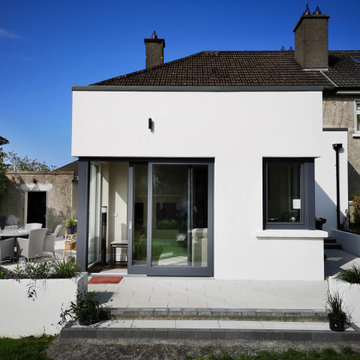
The challenge was to extend and enhance what had been a very small rear Kitchen/ Dining & Living area in a 1950’s semi-detached house and take advantage of large private rear garden which had the benefit of fantastic natural orientation.
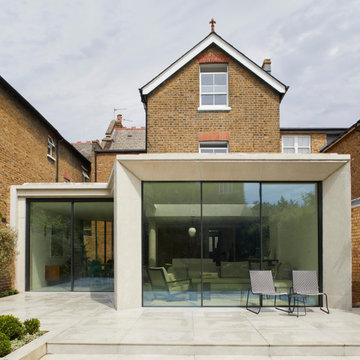
A key element to the design was the introduction of an angled glazed atrium / courtyard garden providing natural light and green views at the centre of the plan. The angled form allows for slices of green to be seen from the main front reception and draws the eye to the rear addition.
The angled treatment of the rear façade provides for a generous terrace for alfresco dining and reflects the courtyard design. Internally the angled and stepped glazed panels provide panoramic views to the garden and beyond.
All Siding Materials Duplex Exterior Design Ideas
6
