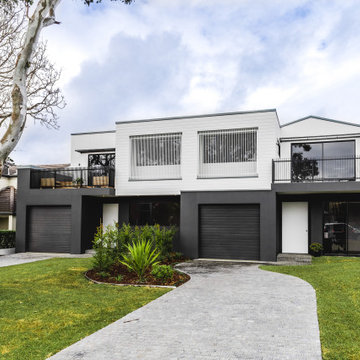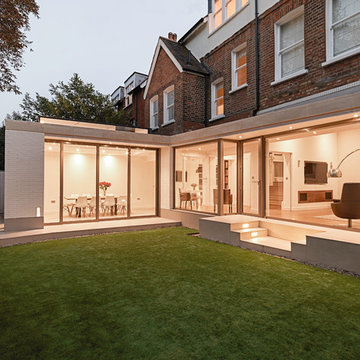Duplex Exterior Design Ideas
Refine by:
Budget
Sort by:Popular Today
81 - 100 of 490 photos
Item 1 of 3
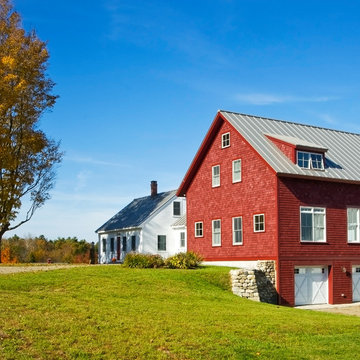
Design ideas for a large country two-storey brick red duplex exterior in Portland Maine with a gable roof and a metal roof.
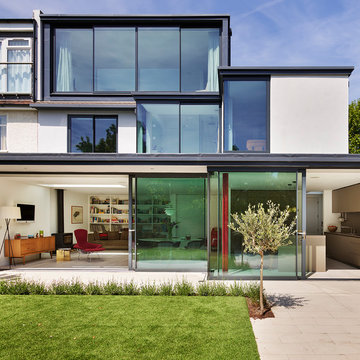
Kitchen Architecture - bulthaup b3 furniture in clay with a stainless steel work surface.
Inspiration for a large modern three-storey stucco white duplex exterior in Other with a flat roof.
Inspiration for a large modern three-storey stucco white duplex exterior in Other with a flat roof.
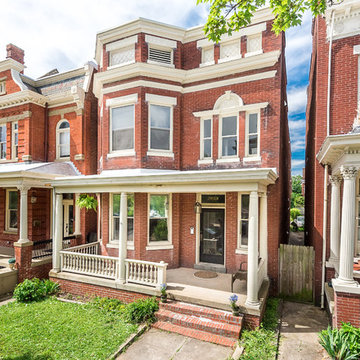
About this project:
Originally a single family home, this four unit apartment building was broken up in a way that each apartment has a different layout. The challenge for Piperbear Designs was how to reimagine each space to conform with the needs of the modern tenant – while also adding design flourishes that will make each unit feel special.
Located on historic West Grace in Richmond, Virginia, the property is surrounded by a mix of attractive single family homes and small historic apartment buildings. Walking distance to the Science Museum of Virginia, Monument Ave, many hip restaurants, this block is a sought after location for young professionals moving to Richmond.
Piperbear wanted to restore this building in a manner that respects the history of the area while also adding a design aesthetic that is in touch with the change happening in Richmond.
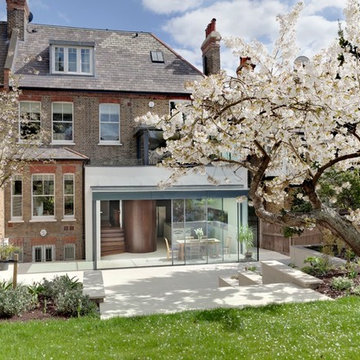
At the rear, a dilapidated brick scullery and conservatory above were demolished to make way for a contemporary two storey extension. This is constructed of rendered masonry with structural glass 'boxes' in front and on top incorporating 'Sky Frame' sliding doors.
Photography: Bruce Hemming
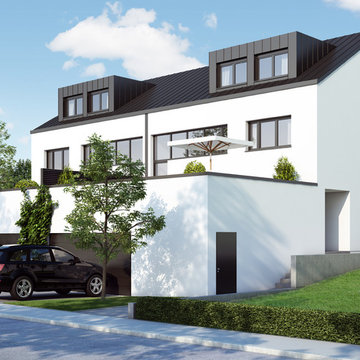
This is an example of a small contemporary split-level stucco white duplex exterior in Other with a gable roof and a metal roof.
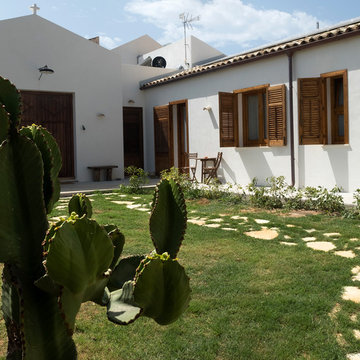
Fotografie di Giacomo D'Aguanno
Inspiration for an expansive mediterranean one-storey white duplex exterior in Catania-Palermo with mixed siding, a gable roof and a tile roof.
Inspiration for an expansive mediterranean one-storey white duplex exterior in Catania-Palermo with mixed siding, a gable roof and a tile roof.

Rear Extension with gable glazing. Bay window extension with juliet balcony. Loft conversion with dormer window.
Mid-sized traditional three-storey brick duplex exterior in Other with a gable roof, a tile roof and a red roof.
Mid-sized traditional three-storey brick duplex exterior in Other with a gable roof, a tile roof and a red roof.
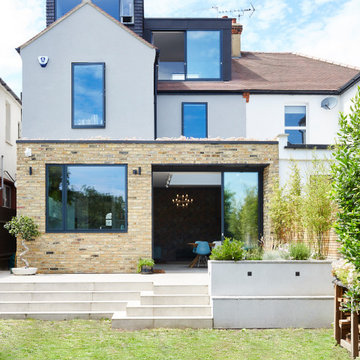
Large contemporary three-storey multi-coloured duplex exterior in London with mixed siding.
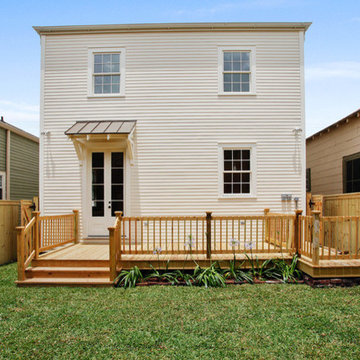
This is an example of a mid-sized traditional one-storey white duplex exterior in New Orleans with wood siding, a gable roof and a shingle roof.
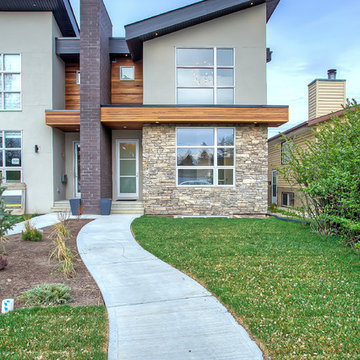
Design ideas for a contemporary two-storey beige duplex exterior in Calgary with stone veneer, a flat roof and a mixed roof.
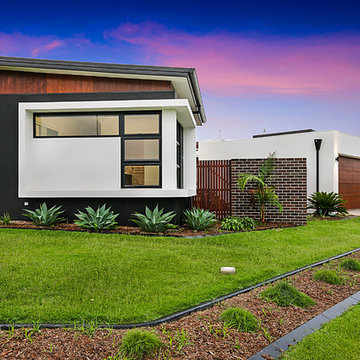
Statik Illusions
Design ideas for a contemporary one-storey brick duplex exterior in Brisbane with a flat roof and a metal roof.
Design ideas for a contemporary one-storey brick duplex exterior in Brisbane with a flat roof and a metal roof.
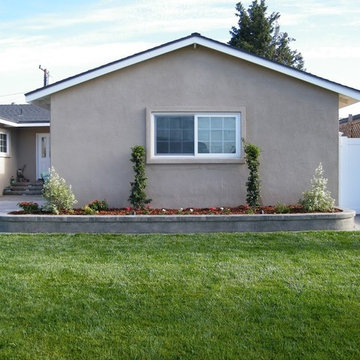
Mid-sized traditional one-storey stucco beige duplex exterior in Orange County with a gable roof and a shingle roof.
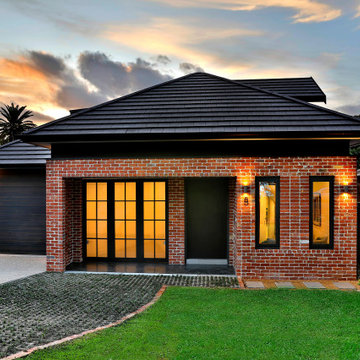
Contemporary inner west duplex including recycled bricks, custom glass garage doors, matt colorbond first floor at the rear of the property, and commercial framed aluminium windows.
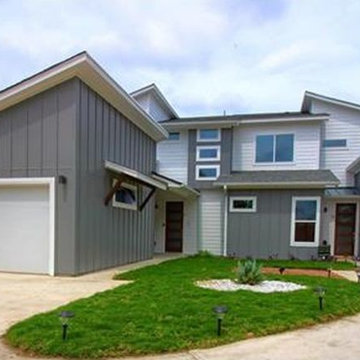
This is an example of a mid-sized traditional two-storey grey duplex exterior in Austin with wood siding, a shed roof and a shingle roof.
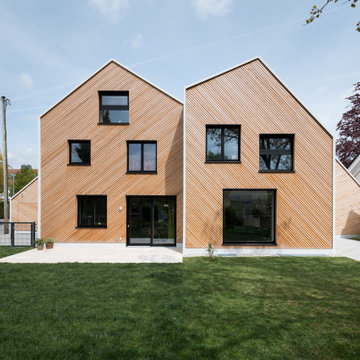
Ansicht Süd
Fotograf: Sorin Morar
Design ideas for a duplex exterior in Munich with wood siding.
Design ideas for a duplex exterior in Munich with wood siding.
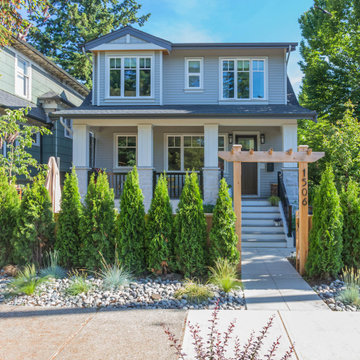
Photo of a mid-sized transitional two-storey grey duplex exterior in Vancouver with concrete fiberboard siding, a gable roof and a shingle roof.
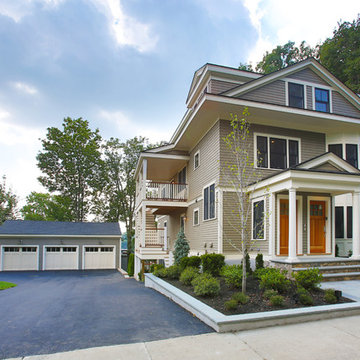
Exterior of newly-remodeled duplex home in Brookline, MA. Three car garage and spacious driveway. Landscaped front yard and front porch with columns. White bay windows with dark window shades. Two-level side porches. Bright medium hardwood doors. Beige siding with black and white trim detailing.
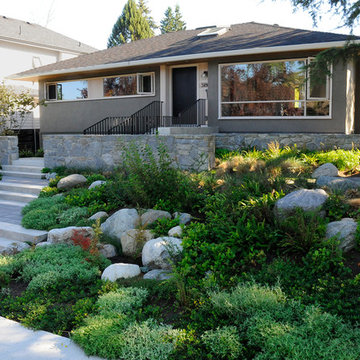
This is an example of a mid-sized midcentury one-storey stucco grey duplex exterior in Vancouver with a gable roof and a shingle roof.
Duplex Exterior Design Ideas
5
