Duplex Exterior Design Ideas with a Brown Roof
Refine by:
Budget
Sort by:Popular Today
1 - 20 of 131 photos
Item 1 of 3

Inspiration for a large contemporary three-storey brown duplex exterior in London with a shed roof and a brown roof.

2 story side extension and single story rear wraparound extension.
Design ideas for a mid-sized traditional two-storey grey duplex exterior in Other with wood siding, a gable roof, a tile roof, a brown roof and board and batten siding.
Design ideas for a mid-sized traditional two-storey grey duplex exterior in Other with wood siding, a gable roof, a tile roof, a brown roof and board and batten siding.
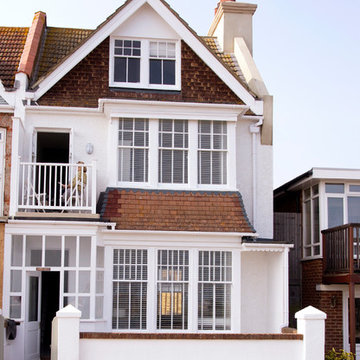
Edwardian Beachfront home
Victorian
Rendered
Sash windows
Seaside
White
Balcony
3 storeys
Encaustic tiled entrance
Terraced house
Photo of a large beach style three-storey stucco white duplex exterior in Sussex with a gable roof, a tile roof and a brown roof.
Photo of a large beach style three-storey stucco white duplex exterior in Sussex with a gable roof, a tile roof and a brown roof.
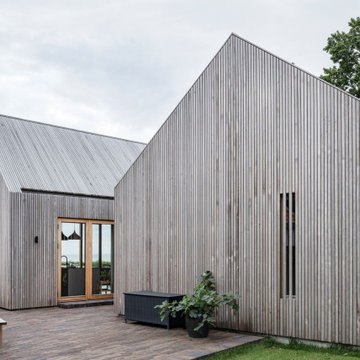
Photo of a mid-sized modern one-storey brown duplex exterior in Copenhagen with wood siding, a gable roof, a brown roof and clapboard siding.
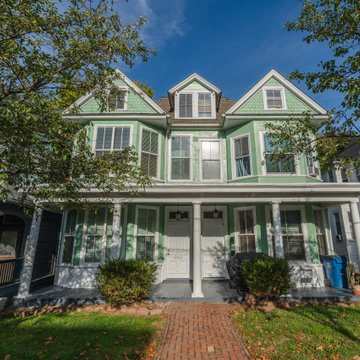
Came to this property in dire need of attention and care. We embarked on a comprehensive whole-house remodel, reimagining the layout to include three bedrooms and two full bathrooms, each with spacious walk-in closets. The heart of the home, our new kitchen, boasts ample pantry storage and a delightful coffee bar, while a built-in desk enhances the dining room. We oversaw licensed upgrades to plumbing, electrical, and introduced an efficient ductless mini-split HVAC system. Beyond the interior, we refreshed the exterior with new trim and a fresh coat of paint. Modern LED recessed lighting and beautiful luxury vinyl plank flooring throughout, paired with elegant bathroom tiles, completed this transformative journey. We also dedicated our craftsmanship to refurbishing and restoring the original staircase railings, bringing them back to life and preserving the home's timeless character.

This is an example of a mid-sized traditional three-storey brick white duplex exterior in London with a gable roof, a tile roof and a brown roof.
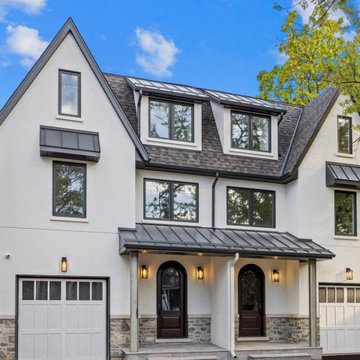
New Age Design
Three Storey semi detach home.
Mid-sized transitional three-storey stucco beige duplex exterior in Toronto with a gable roof, a shingle roof and a brown roof.
Mid-sized transitional three-storey stucco beige duplex exterior in Toronto with a gable roof, a shingle roof and a brown roof.
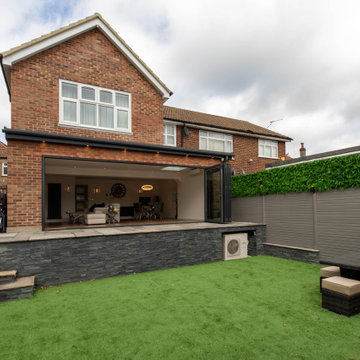
Inspiration for a two-storey brick duplex exterior in London with a gable roof, a tile roof and a brown roof.
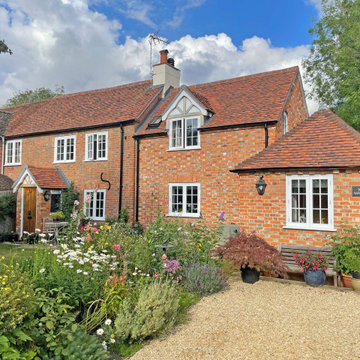
Photo of a transitional two-storey brick red duplex exterior in Berkshire with a hip roof, a tile roof and a brown roof.

The extension, finished in timber cladding to contrast against the red brick, leads out to the garden – ideal for entertaining.
This is an example of a mid-sized contemporary three-storey multi-coloured duplex exterior in Other with wood siding, a mixed roof, a brown roof, a gable roof and board and batten siding.
This is an example of a mid-sized contemporary three-storey multi-coloured duplex exterior in Other with wood siding, a mixed roof, a brown roof, a gable roof and board and batten siding.
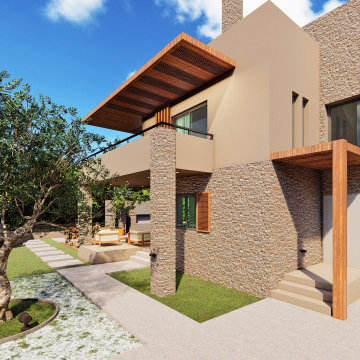
Mid-sized modern two-storey beige duplex exterior in Other with stone veneer, a flat roof, a mixed roof, a brown roof and board and batten siding.
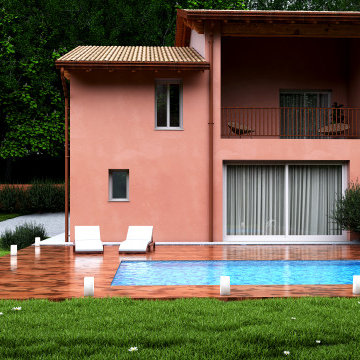
Modellazione 3d e rendering villa bifamiliare con piscina
Design ideas for a large modern two-storey stucco red duplex exterior in Bologna with a tile roof and a brown roof.
Design ideas for a large modern two-storey stucco red duplex exterior in Bologna with a tile roof and a brown roof.
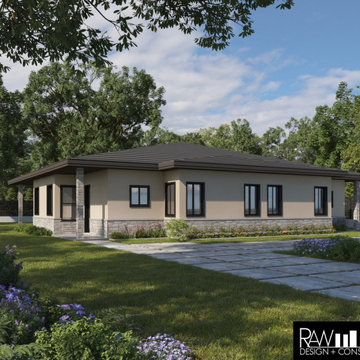
Custom Duplex Design for wide lot. Homes have side entry access. Plans available for sale.
Inspiration for a mid-sized transitional one-storey stucco beige duplex exterior in Miami with a hip roof, a tile roof and a brown roof.
Inspiration for a mid-sized transitional one-storey stucco beige duplex exterior in Miami with a hip roof, a tile roof and a brown roof.
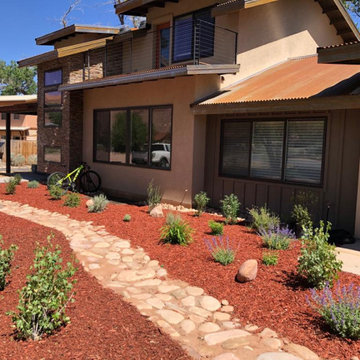
This is an example of a mid-sized eclectic two-storey stucco beige duplex exterior in Other with a gable roof, a metal roof, a brown roof and board and batten siding.
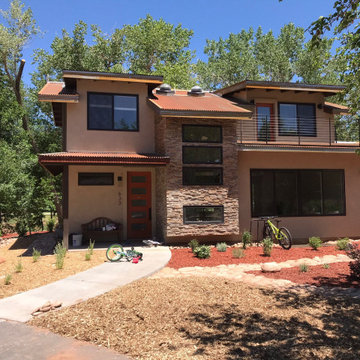
Mid-sized eclectic two-storey stucco beige duplex exterior in Other with a gable roof, a metal roof, a brown roof and board and batten siding.
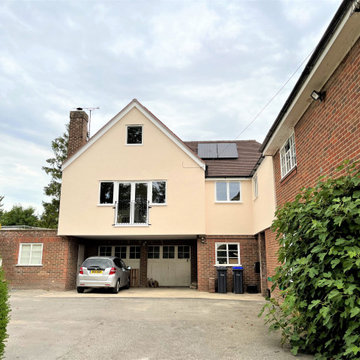
This is an example of a multi-coloured duplex exterior in Wiltshire with mixed siding, a hip roof, a tile roof and a brown roof.
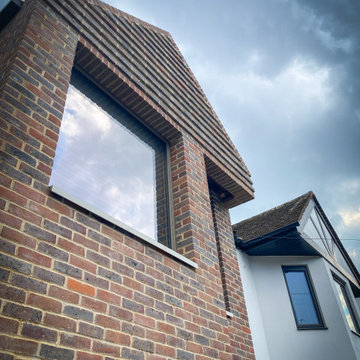
The lighthouse is a complete rebuild of a 1950's semi detached house. The design is a modern reflection of the neighbouring property, allowing the house be contextually appropriate whilst also demonstrating a new contemporary architectural approach.
The house includes a new extensive basement and is characterised by the use of exposed brickwork and oak joinery.
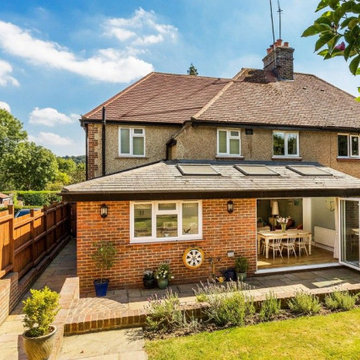
This is an example of a mid-sized country two-storey brick duplex exterior in Surrey with a tile roof and a brown roof.
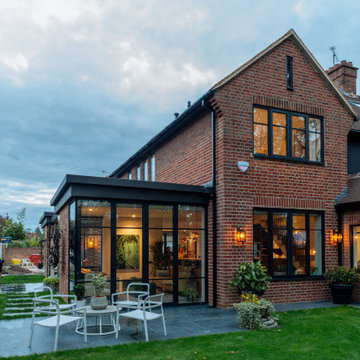
Design ideas for a large contemporary three-storey brown duplex exterior in London with a shed roof and a brown roof.
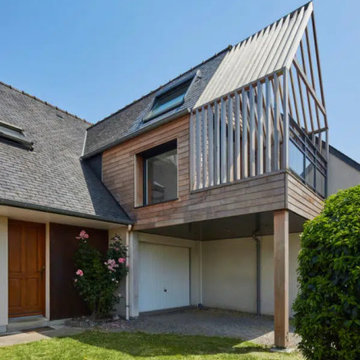
L’architecte est parti sur l’idée d’une intégration urbaine – une prolongation dans la rue qui ne dénature pas l’architecture environnante. Ce projet a également été pensé pour être mis en valeur de nuit, par l’éclairage de la terrasse et de la loggia par des spots extérieurs étanches.
Duplex Exterior Design Ideas with a Brown Roof
1