Duplex Exterior Design Ideas with a Metal Roof
Refine by:
Budget
Sort by:Popular Today
81 - 100 of 502 photos
Item 1 of 3
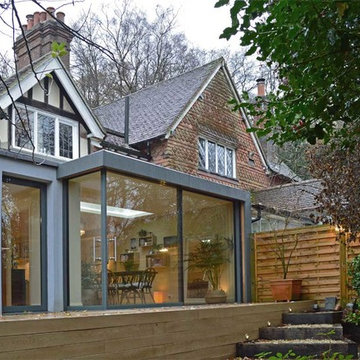
This new single storey glazed extension provides additional space for a new dining area. The slimline, polyester powder coated windows and doors and a frameless corner slider provide the new access and views to the garden.
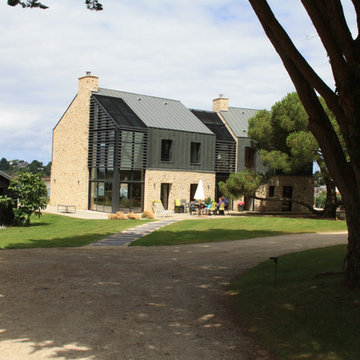
Design ideas for a large beach style three-storey beige duplex exterior in Rennes with mixed siding, a gable roof and a metal roof.
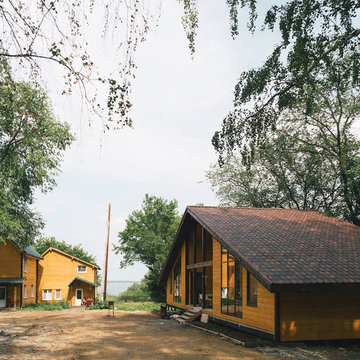
Гостевой дом на берегу озера Калды в Челябинской области построен с панорамными окнами выходящим на озеро. Светлое пространство гостиной переменной высоты доходит прямо до крыши. Высота гостиной более 4м. На двусветной общей террасе планируется устройство сетки-гамака.
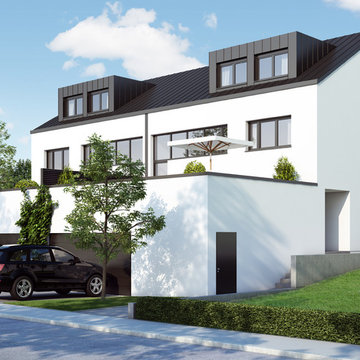
This is an example of a small contemporary split-level stucco white duplex exterior in Other with a gable roof and a metal roof.
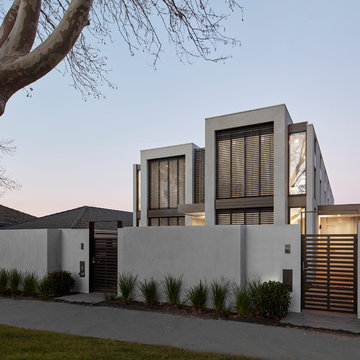
Peter Clarke
This is an example of a mid-sized contemporary two-storey concrete grey duplex exterior in Melbourne with a flat roof and a metal roof.
This is an example of a mid-sized contemporary two-storey concrete grey duplex exterior in Melbourne with a flat roof and a metal roof.

Exterior of the "Primordial House", a modern duplex by DVW
Small modern one-storey grey duplex exterior in New Orleans with metal siding, a gable roof, a metal roof and a grey roof.
Small modern one-storey grey duplex exterior in New Orleans with metal siding, a gable roof, a metal roof and a grey roof.
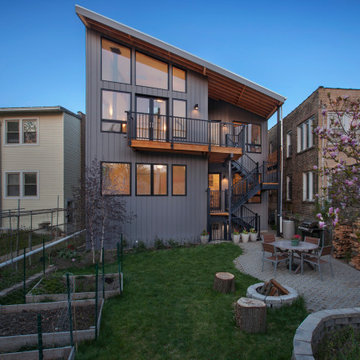
Additional square footage was allocated to each of the two existing apartments. Photo by David Seide - Defined Space Photography.
This is an example of a mid-sized contemporary two-storey grey duplex exterior in Chicago with concrete fiberboard siding, a shed roof, a metal roof, a grey roof and clapboard siding.
This is an example of a mid-sized contemporary two-storey grey duplex exterior in Chicago with concrete fiberboard siding, a shed roof, a metal roof, a grey roof and clapboard siding.
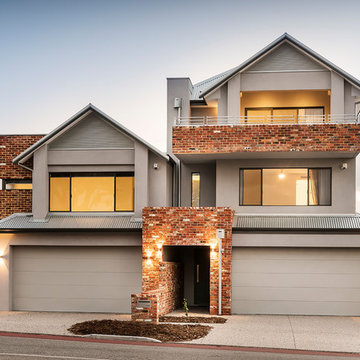
Design ideas for a transitional three-storey duplex exterior in Perth with a gable roof, mixed siding, a metal roof and a grey roof.
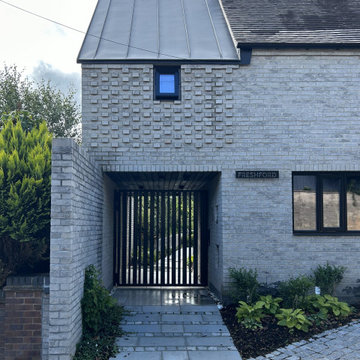
This is an example of a mid-sized contemporary two-storey brick grey duplex exterior in West Midlands with a butterfly roof, a metal roof and a black roof.

The accent is of 6” STK Channeled rustic cedar. The outside corners are Xtreme corners from Tamlyn. Soffits are tongue and groove 1x4 tight knot cedar with a black continous vent.
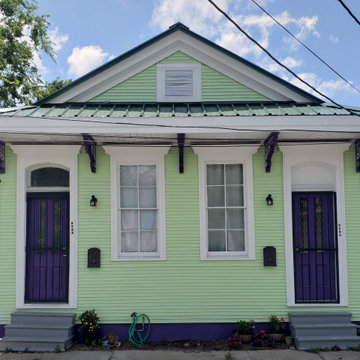
Photo of a large traditional one-storey green duplex exterior in New Orleans with wood siding, a hip roof, a metal roof and clapboard siding.
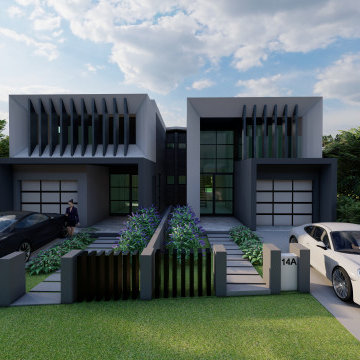
When geometric forms and shapes like to play together, and when perfectionist meets design....Dwell Designs is the only way to go!
Mid-sized contemporary two-storey brick duplex exterior in Sydney with a flat roof, a metal roof and a white roof.
Mid-sized contemporary two-storey brick duplex exterior in Sydney with a flat roof, a metal roof and a white roof.
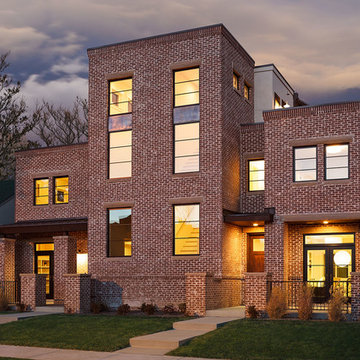
exterior at dusk of modern urban duplex
photography by D'Arcy Leck
Design ideas for a large modern three-storey brick brown duplex exterior in Denver with a flat roof and a metal roof.
Design ideas for a large modern three-storey brick brown duplex exterior in Denver with a flat roof and a metal roof.
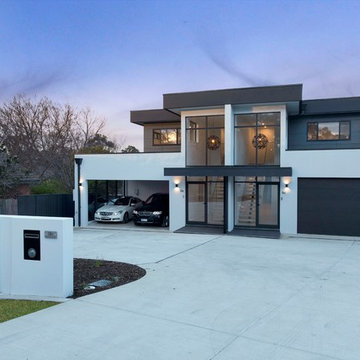
This is a dual occupancy development we have done on a very tricky and awkward shaped block in Mawson ACT. Working with the builder we were able to have everything work and give a simple and elegant look, providing privacy for both homes.
Glass entry adds alot of light into the centre of the home, both to the lower and upper levels.
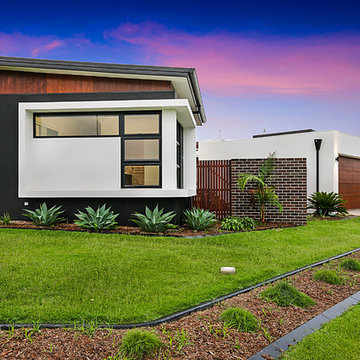
Statik Illusions
Design ideas for a contemporary one-storey brick duplex exterior in Brisbane with a flat roof and a metal roof.
Design ideas for a contemporary one-storey brick duplex exterior in Brisbane with a flat roof and a metal roof.
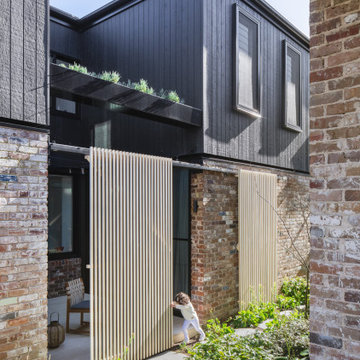
Here’s a look at our accoya sliding screens - they provide flexible levels of privacy and connectivity between the new duplex, garden and adjacent house and are just beautiful too!!
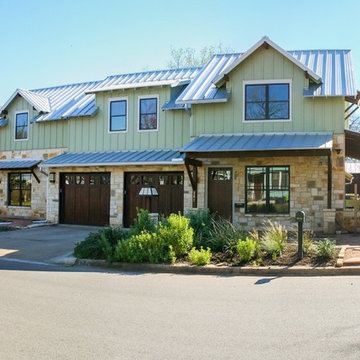
- Design by Jeff Overman at Overman Custom Design
www.austinhomedesigner.com
@overmancustomdesign
- Photography by Anna Lisa Photography
www.AnnaLisa.Photography
@anna.lisa.photography
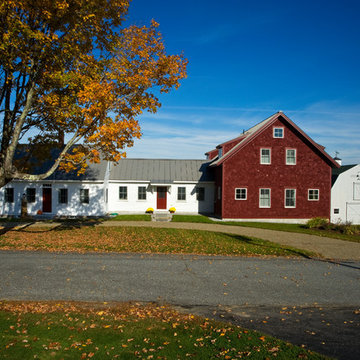
Design ideas for a large country two-storey brick red duplex exterior in Portland Maine with a gable roof and a metal roof.
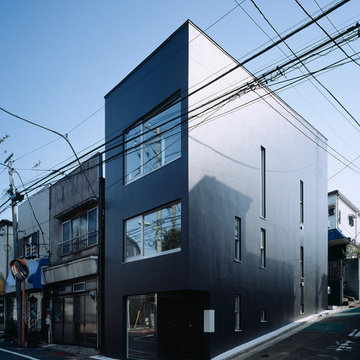
Photo Copyright nacasa and partners inc.
Inspiration for a small modern three-storey concrete black duplex exterior in Tokyo with a shed roof and a metal roof.
Inspiration for a small modern three-storey concrete black duplex exterior in Tokyo with a shed roof and a metal roof.
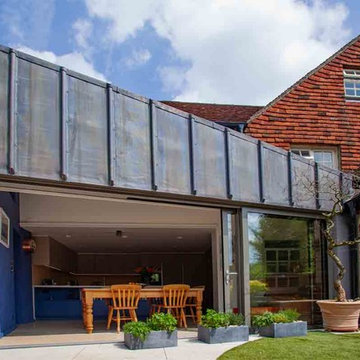
A contemporary, single storey kitchen extension to a period cottage within the South Downs National Park, Hampshire features a zinc-clad facade and a terrace accessed from the 1st floor.
Duplex Exterior Design Ideas with a Metal Roof
5