Duplex Exterior Design Ideas with Metal Siding
Refine by:
Budget
Sort by:Popular Today
61 - 80 of 149 photos
Item 1 of 3
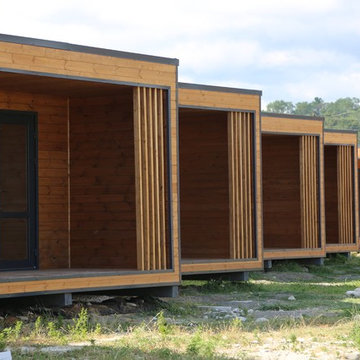
Сергей Царан
Design ideas for a small modern one-storey black duplex exterior in Moscow with metal siding, a flat roof and a metal roof.
Design ideas for a small modern one-storey black duplex exterior in Moscow with metal siding, a flat roof and a metal roof.
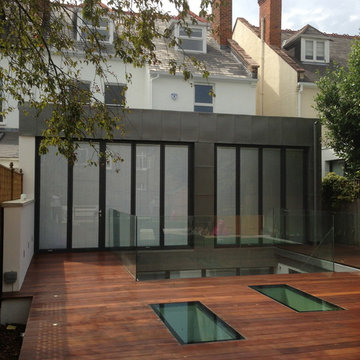
Large contemporary two-storey white duplex exterior in London with metal siding, a gable roof and a tile roof.
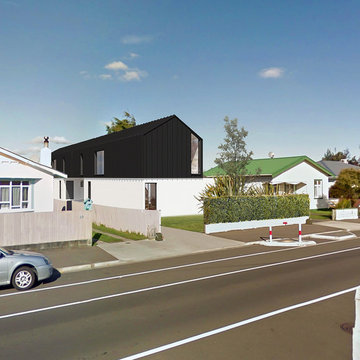
External view of the Long Houses
This is an example of a mid-sized contemporary two-storey black duplex exterior in Wellington with metal siding, a gable roof and a metal roof.
This is an example of a mid-sized contemporary two-storey black duplex exterior in Wellington with metal siding, a gable roof and a metal roof.
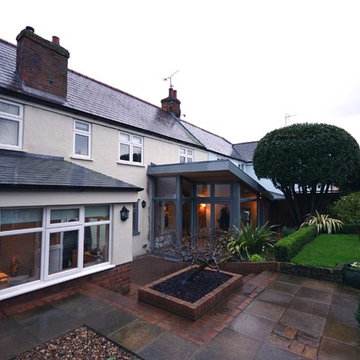
Photograph of the lean-to extension
Design ideas for a small contemporary one-storey white duplex exterior in Other with metal siding, a shed roof and a mixed roof.
Design ideas for a small contemporary one-storey white duplex exterior in Other with metal siding, a shed roof and a mixed roof.
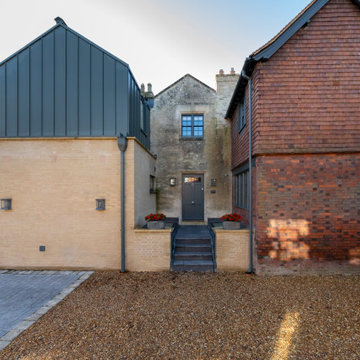
Large contemporary three-storey duplex exterior in Wiltshire with metal siding, a tile roof and a grey roof.
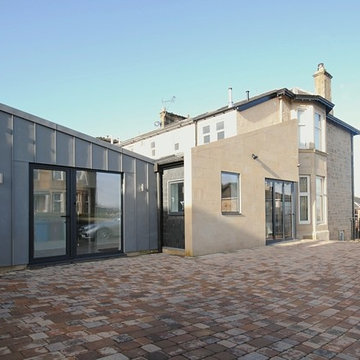
Stephen Allison
Inspiration for a mid-sized contemporary one-storey beige duplex exterior in Glasgow with metal siding, a shed roof and a tile roof.
Inspiration for a mid-sized contemporary one-storey beige duplex exterior in Glasgow with metal siding, a shed roof and a tile roof.
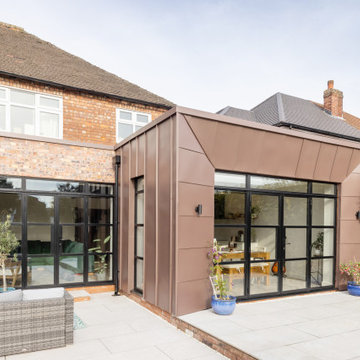
We were approached by our client to transform their existing semi-house into a home that not only functions as a home for a growing family but has an aesthetic that reflects their character.
The result is a bold extension to transform what is somewhat mundane into something spectacular. An internal remodel complimented by a contemporary extension creates much needed additional family space. The extensive glazing maximises natural light and brings the outside in.
Group D guided the client through the process from concept through to planning completion.
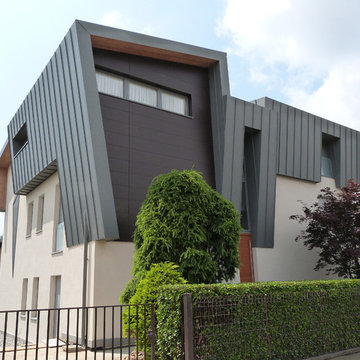
Photo of a small contemporary three-storey grey duplex exterior in Other with metal siding, a gambrel roof and a metal roof.
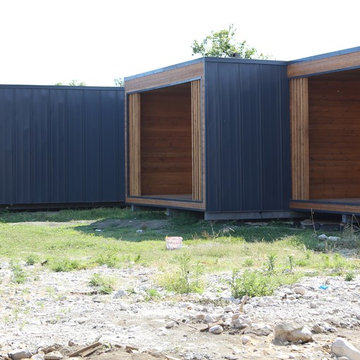
Сергей Царан
Small modern one-storey black duplex exterior in Moscow with metal siding, a flat roof and a metal roof.
Small modern one-storey black duplex exterior in Moscow with metal siding, a flat roof and a metal roof.
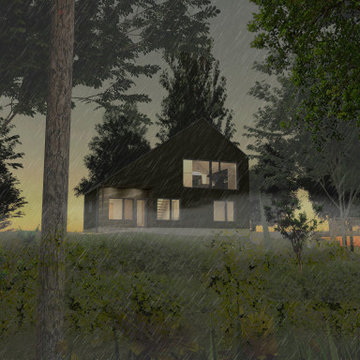
Our client purchased a disused lakefront residential plot on the border between Euclid and Willowick, Ohio. They asked Architecture Office to design a weekend retreat for them that emphasizes its striking view of Lake Erie.
This two-story vacation home opens to a breezeway that provides cross-ventilation and airflow to the second floor’s kitchen and living area. On the ground floor, the master bedroom features an en suite bathroom and walk-in closet. A storage space that is accessible from the house’s exterior sits behind this closet. A second bedroom—intended for Airbnb guests—features an en suite bathroom, closet and separate entrance. A staircase ascends from the breezeway to a combined living area and kitchen. This open space is anchored by a twelve foot window that faces Lake Erie.
The house is oriented perpendicular to Lake Erie to optimize views of the lake from the master and second bedrooms. We refurbished a previously existing deck on the property to incorporate it into the site. A gravel driveway leads to a space cleared to accommodate a garage at a future date. The house is clad in horizontal corrugated aluminum siding to provide a minimalist aesthetic. The cladding and a standing seam metal roof protects the house from frequent storms and high winds off the lake.
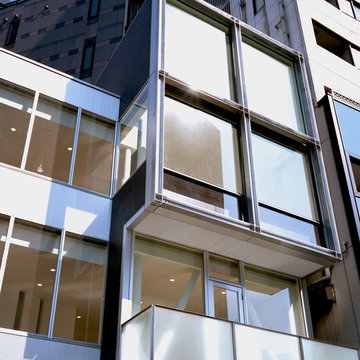
Mid-sized modern three-storey grey duplex exterior in Tokyo with metal siding and a flat roof.
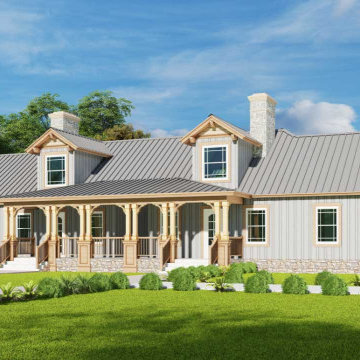
A monochrome decor is a critical element of the Craftsman style. Craftsman floor plans are available in several forms and sizes, from cottage designs to modern farmhouse designs. The magnificent two-unit 8-bedroom Craftsman house plan includes gorgeous architectural interior and exterior spaces. The scenery, natural light, and ventilation are all considered when designing this residence. A spacious covered entrance porch illuminates the main level of this magnificent house. The elaborate formal living room features all modern furnishings and a unique fireplace concept. A contemporary style kitchen features a modern cooking island, breakfast bar, butler's pantry, and kitchen island. The most extraordinary amenity of this property is the extensive main bedroom, a spacious living room, a dressing closet, and an arrived contemporary style bathroom. Another stunningly decorated bedroom functions similarly. Two more stylishly decorated rooms equipped with state-of-the-art amenities can be found on the upper level of this two-unit and two-story craftsman house design.
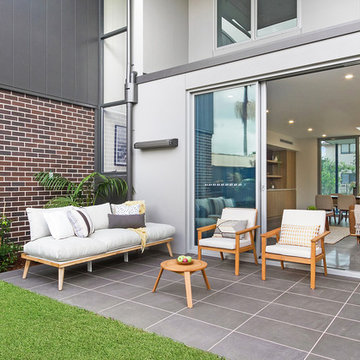
Photo of a contemporary two-storey multi-coloured duplex exterior in Sydney with metal siding, a flat roof and a metal roof.
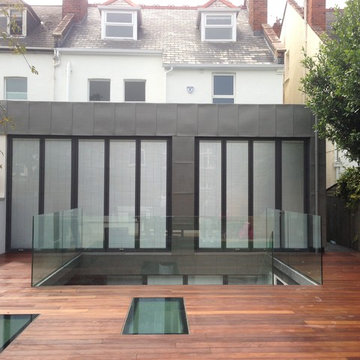
This is an example of a large contemporary two-storey white duplex exterior in London with metal siding, a gable roof and a tile roof.
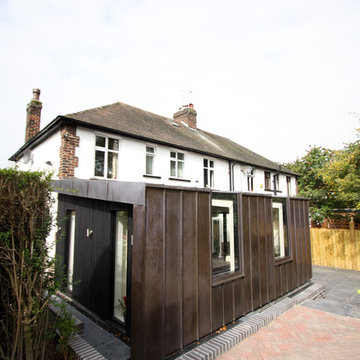
Photo of a mid-sized contemporary one-storey multi-coloured duplex exterior in Other with metal siding, a gable roof and a metal roof.
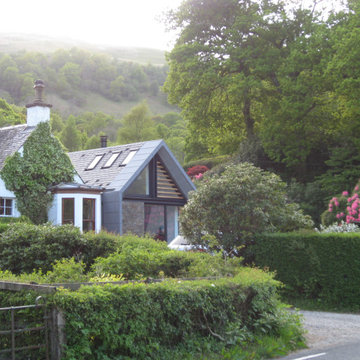
View of extension together with existing cottage seen from road.
Photo of a modern duplex exterior in Other with metal siding, a gable roof and a tile roof.
Photo of a modern duplex exterior in Other with metal siding, a gable roof and a tile roof.
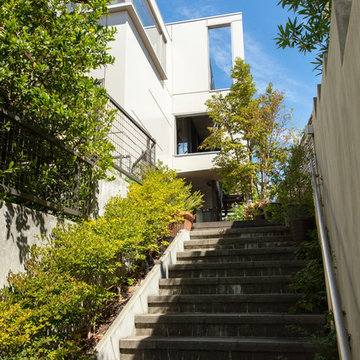
あまね設計 http://amane-llc.jp
Design ideas for a modern three-storey white duplex exterior in Tokyo with metal siding.
Design ideas for a modern three-storey white duplex exterior in Tokyo with metal siding.
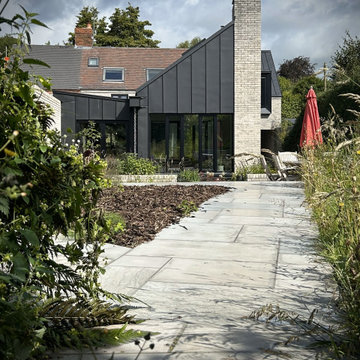
Mid-sized two-storey black duplex exterior in West Midlands with metal siding, a metal roof and a black roof.
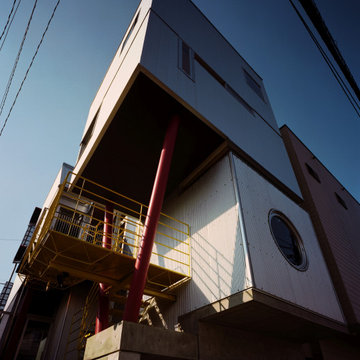
Inspiration for a mid-sized modern three-storey grey duplex exterior with metal siding and a flat roof.
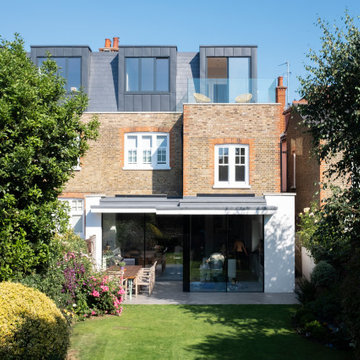
Photo of a modern three-storey duplex exterior in London with metal siding, a gable roof, a metal roof and a grey roof.
Duplex Exterior Design Ideas with Metal Siding
4