Neutral Palettes Eat-in Kitchen Design Ideas
Refine by:
Budget
Sort by:Popular Today
81 - 100 of 918 photos
Item 1 of 3
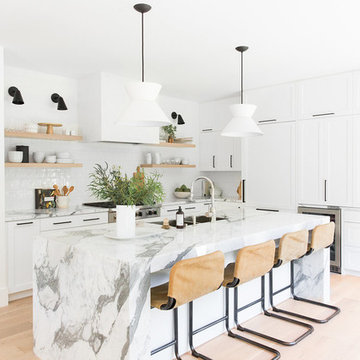
Photo of a transitional l-shaped eat-in kitchen in Salt Lake City with white cabinets, marble benchtops, white splashback, panelled appliances, light hardwood floors, with island, a double-bowl sink, shaker cabinets, beige floor and white benchtop.
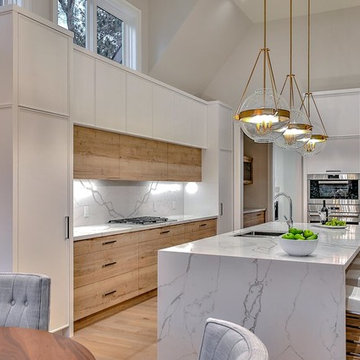
Inspiration for a large contemporary l-shaped eat-in kitchen in Toronto with flat-panel cabinets, light wood cabinets, marble benchtops, white splashback, marble splashback, stainless steel appliances, light hardwood floors, with island, beige floor, white benchtop and an undermount sink.
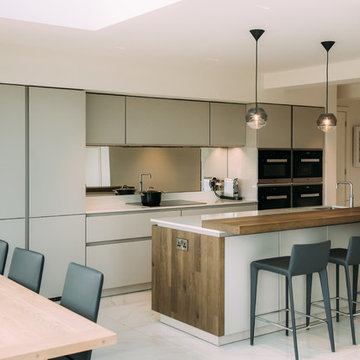
Design ideas for a contemporary galley eat-in kitchen in Cheshire with an undermount sink, flat-panel cabinets, grey cabinets, metallic splashback, mirror splashback, panelled appliances, marble floors, with island, white floor and white benchtop.
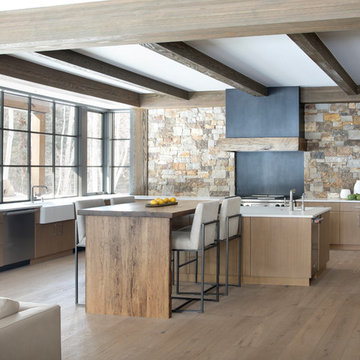
Country u-shaped eat-in kitchen in Denver with a farmhouse sink, flat-panel cabinets, light wood cabinets, brown splashback, stone tile splashback, stainless steel appliances, light hardwood floors, with island, beige floor and white benchtop.
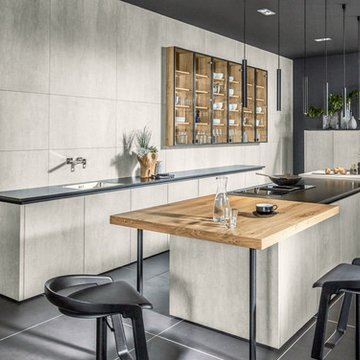
CA Keramik Perla
This is an example of a large contemporary galley eat-in kitchen in Other with a drop-in sink, ceramic splashback, black appliances, concrete floors, multiple islands, black floor, black benchtop, flat-panel cabinets, grey cabinets and grey splashback.
This is an example of a large contemporary galley eat-in kitchen in Other with a drop-in sink, ceramic splashback, black appliances, concrete floors, multiple islands, black floor, black benchtop, flat-panel cabinets, grey cabinets and grey splashback.
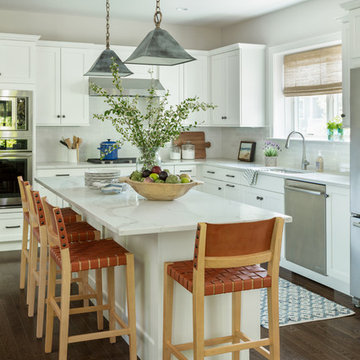
Design ideas for a transitional l-shaped eat-in kitchen in Boston with an undermount sink, shaker cabinets, white cabinets, black splashback, stainless steel appliances, dark hardwood floors, with island, brown floor and white benchtop.
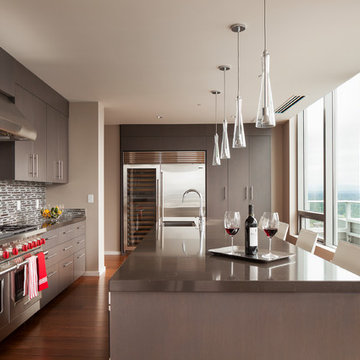
Entertainer's kitchen with island seating for upto eight persons
Inspiration for a large contemporary l-shaped eat-in kitchen in Seattle with an undermount sink, flat-panel cabinets, grey cabinets, quartz benchtops, metallic splashback, metal splashback, stainless steel appliances, bamboo floors, with island, brown floor and grey benchtop.
Inspiration for a large contemporary l-shaped eat-in kitchen in Seattle with an undermount sink, flat-panel cabinets, grey cabinets, quartz benchtops, metallic splashback, metal splashback, stainless steel appliances, bamboo floors, with island, brown floor and grey benchtop.
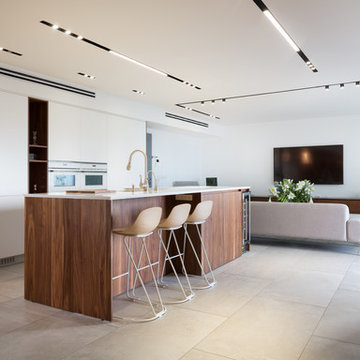
Photo of a large contemporary galley eat-in kitchen in Milan with flat-panel cabinets, white appliances, with island, grey floor, white benchtop and medium wood cabinets.
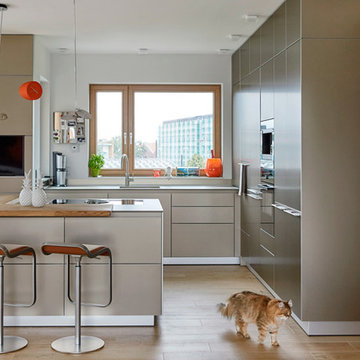
Design ideas for a mid-sized contemporary l-shaped eat-in kitchen in Hanover with a single-bowl sink, flat-panel cabinets, concrete benchtops, black appliances, medium hardwood floors, brown floor, brown cabinets and a peninsula.
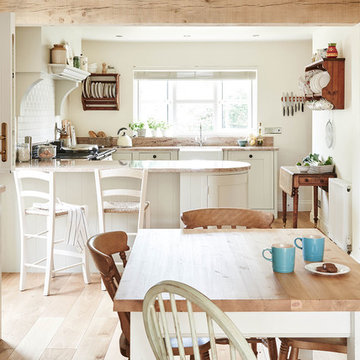
Adam Carter
Photo of a country l-shaped eat-in kitchen in Wiltshire with a farmhouse sink, shaker cabinets, white cabinets, white splashback, light hardwood floors, a peninsula and beige floor.
Photo of a country l-shaped eat-in kitchen in Wiltshire with a farmhouse sink, shaker cabinets, white cabinets, white splashback, light hardwood floors, a peninsula and beige floor.
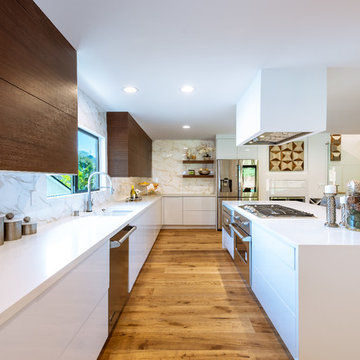
Located in Wrightwood Estates, Levi Construction’s latest residency is a two-story mid-century modern home that was re-imagined and extensively remodeled with a designer’s eye for detail, beauty and function. Beautifully positioned on a 9,600-square-foot lot with approximately 3,000 square feet of perfectly-lighted interior space. The open floorplan includes a great room with vaulted ceilings, gorgeous chef’s kitchen featuring Viking appliances, a smart WiFi refrigerator, and high-tech, smart home technology throughout. There are a total of 5 bedrooms and 4 bathrooms. On the first floor there are three large bedrooms, three bathrooms and a maid’s room with separate entrance. A custom walk-in closet and amazing bathroom complete the master retreat. The second floor has another large bedroom and bathroom with gorgeous views to the valley. The backyard area is an entertainer’s dream featuring a grassy lawn, covered patio, outdoor kitchen, dining pavilion, seating area with contemporary fire pit and an elevated deck to enjoy the beautiful mountain view.
Project designed and built by
Levi Construction
http://www.leviconstruction.com/
Levi Construction is specialized in designing and building custom homes, room additions, and complete home remodels. Contact us today for a quote.
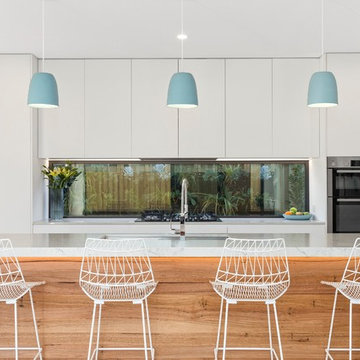
Large contemporary galley eat-in kitchen in Geelong with stainless steel appliances, medium hardwood floors, with island, brown floor, white benchtop, an undermount sink, flat-panel cabinets, white cabinets and window splashback.
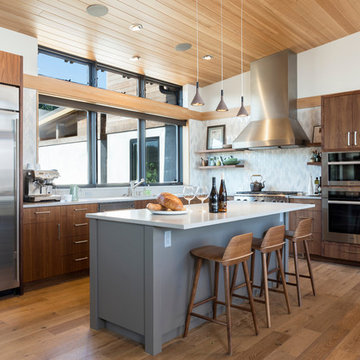
Design ideas for a contemporary l-shaped eat-in kitchen in Portland with an undermount sink, flat-panel cabinets, medium wood cabinets, white splashback, mosaic tile splashback, stainless steel appliances, medium hardwood floors, with island, brown floor and white benchtop.
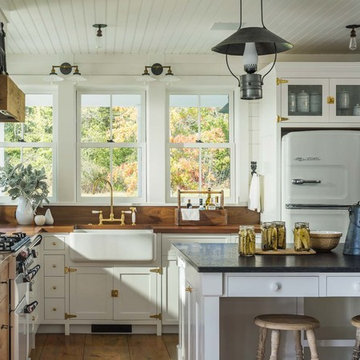
Guest house kitchen.
Jim Westphalen Photography
Inspiration for a country l-shaped eat-in kitchen in Burlington with a farmhouse sink, shaker cabinets, white cabinets, wood benchtops, white splashback, window splashback, white appliances, medium hardwood floors, with island, brown floor and brown benchtop.
Inspiration for a country l-shaped eat-in kitchen in Burlington with a farmhouse sink, shaker cabinets, white cabinets, wood benchtops, white splashback, window splashback, white appliances, medium hardwood floors, with island, brown floor and brown benchtop.
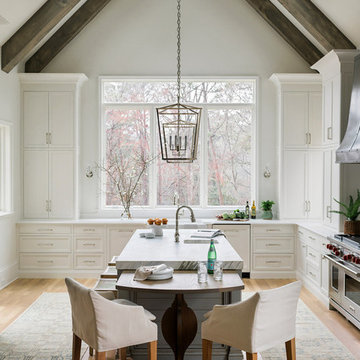
Inspiration for a country l-shaped eat-in kitchen in Atlanta with a farmhouse sink, recessed-panel cabinets, white cabinets, white splashback, window splashback, stainless steel appliances, medium hardwood floors, with island, brown floor, white benchtop and quartz benchtops.
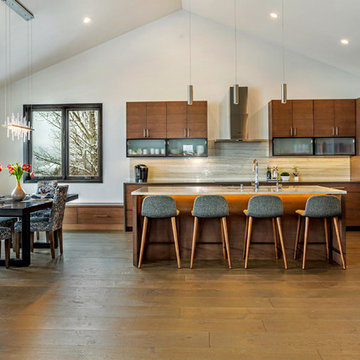
Design ideas for a mid-sized country l-shaped eat-in kitchen in Denver with an undermount sink, flat-panel cabinets, medium wood cabinets, beige splashback, stainless steel appliances, medium hardwood floors, with island, brown floor and white benchtop.
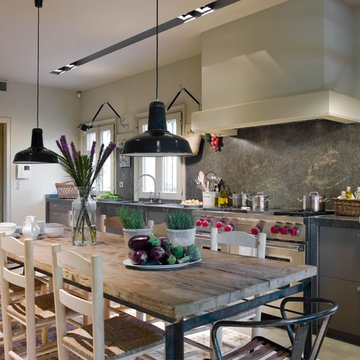
Deulonder
Large country single-wall eat-in kitchen in Barcelona with flat-panel cabinets, grey cabinets, grey splashback, grey benchtop, stone slab splashback, stainless steel appliances, concrete floors and grey floor.
Large country single-wall eat-in kitchen in Barcelona with flat-panel cabinets, grey cabinets, grey splashback, grey benchtop, stone slab splashback, stainless steel appliances, concrete floors and grey floor.
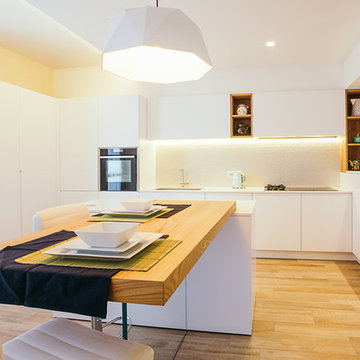
This is an example of a large contemporary u-shaped eat-in kitchen in Bologna with flat-panel cabinets, white cabinets, white splashback, medium hardwood floors, with island, brown floor and black appliances.
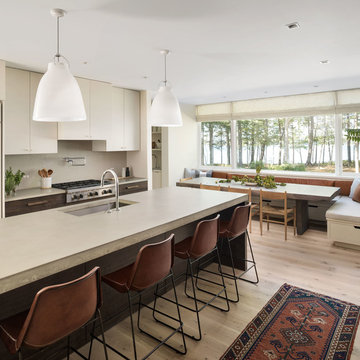
Photography: Trent Bell
Contemporary eat-in kitchen in Portland Maine with an undermount sink, flat-panel cabinets, beige cabinets, beige splashback, stainless steel appliances, light hardwood floors, with island, beige floor and concrete benchtops.
Contemporary eat-in kitchen in Portland Maine with an undermount sink, flat-panel cabinets, beige cabinets, beige splashback, stainless steel appliances, light hardwood floors, with island, beige floor and concrete benchtops.
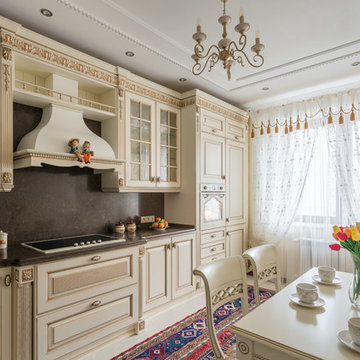
Антон Лихтарович
This is an example of a traditional single-wall eat-in kitchen in Moscow with beige cabinets, black splashback and raised-panel cabinets.
This is an example of a traditional single-wall eat-in kitchen in Moscow with beige cabinets, black splashback and raised-panel cabinets.
Neutral Palettes Eat-in Kitchen Design Ideas
5