Eat-in Kitchen Design Ideas
Refine by:
Budget
Sort by:Popular Today
1 - 20 of 40 photos
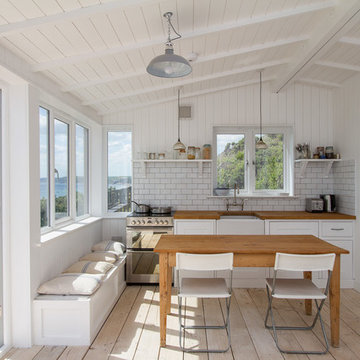
Alex Campbell
This is an example of a mid-sized beach style single-wall eat-in kitchen in Cornwall with a farmhouse sink, white cabinets, white splashback, subway tile splashback, stainless steel appliances, light hardwood floors, shaker cabinets and wood benchtops.
This is an example of a mid-sized beach style single-wall eat-in kitchen in Cornwall with a farmhouse sink, white cabinets, white splashback, subway tile splashback, stainless steel appliances, light hardwood floors, shaker cabinets and wood benchtops.
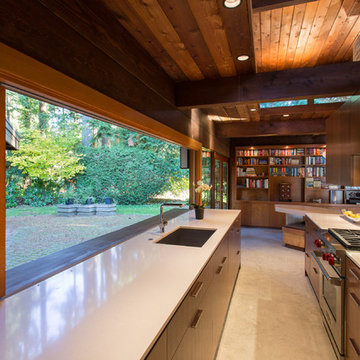
Inspiration for a mid-sized midcentury galley eat-in kitchen in Vancouver with an undermount sink, flat-panel cabinets, medium wood cabinets, stainless steel appliances, quartz benchtops, brick splashback, white benchtop, brown splashback, ceramic floors, no island and beige floor.
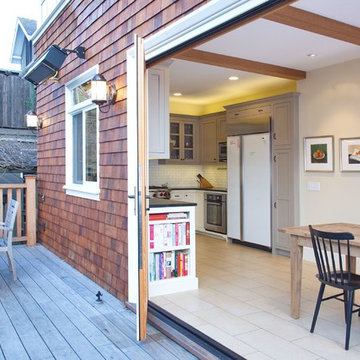
Combined old Butler's pantry, Half Bath, Laundry, previously remodeled Kitchen into large open Kitchen and Nook with new large opening wall to new deck. Ceramic tile flooring, Custom cabinets, soapstone countertops, tile splash, exposed structural and decorative ceiling beams. Sunny Grewal Photographer, Ingrid Ballmann Interior Design, Precision Cabinets and Trim
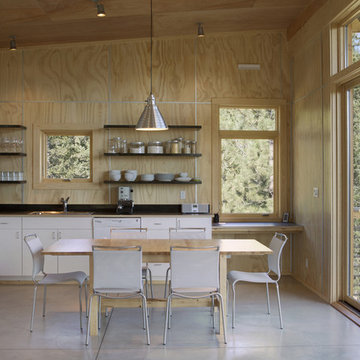
(c) steve keating photography
Photo of a modern eat-in kitchen in Seattle with white appliances and open cabinets.
Photo of a modern eat-in kitchen in Seattle with white appliances and open cabinets.
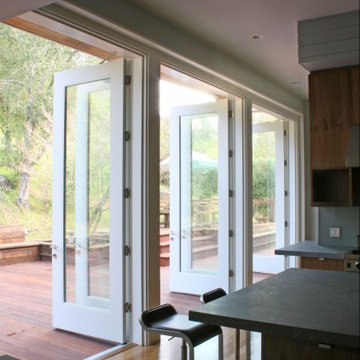
The most noteworthy quality of this suburban home was its dramatic site overlooking a wide- open hillside. The interior spaces, however, did little to engage with this expansive view. Our project corrects these deficits, lifting the height of the space over the kitchen and dining rooms and lining the rear facade with a series of 9' high doors, opening to the deck and the hillside beyond.
Photography: SaA
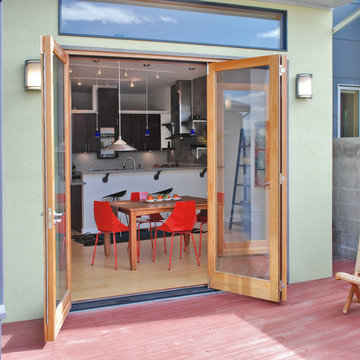
These courtyard duplexes stretch vertically with public spaces on the main level, private spaces on the second, and a third-story perch for reading & dreaming accessed by a spiral staircase. They also live larger by opening the entire kitchen / dining wall to an expansive deck and private courtyard. Embedded in an eclectically modern New Urbanist neighborhood, the exterior features bright colors and a patchwork of complimentary materials.
Photos: Maggie Flickinger
![[MOD] box](https://st.hzcdn.com/fimgs/2871243403eb993d_8652-w360-h360-b0-p0--.jpg)
craig kuhner
This is an example of a modern l-shaped eat-in kitchen in Dallas with an undermount sink, flat-panel cabinets, light wood cabinets, wood benchtops, stainless steel appliances, light hardwood floors and with island.
This is an example of a modern l-shaped eat-in kitchen in Dallas with an undermount sink, flat-panel cabinets, light wood cabinets, wood benchtops, stainless steel appliances, light hardwood floors and with island.
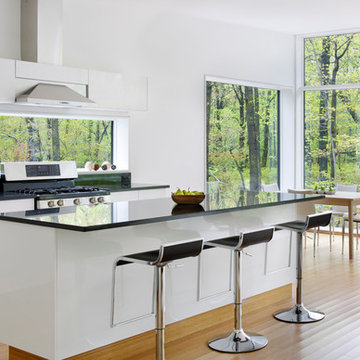
Chuck Choi
Inspiration for a modern eat-in kitchen in New York with flat-panel cabinets and stainless steel appliances.
Inspiration for a modern eat-in kitchen in New York with flat-panel cabinets and stainless steel appliances.
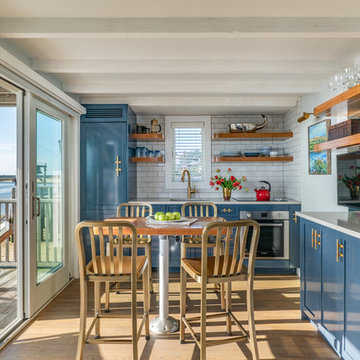
Photography: Eric Roth
Photo of a beach style eat-in kitchen in Boston with an undermount sink, shaker cabinets, blue cabinets, white splashback, subway tile splashback, medium hardwood floors, grey benchtop and panelled appliances.
Photo of a beach style eat-in kitchen in Boston with an undermount sink, shaker cabinets, blue cabinets, white splashback, subway tile splashback, medium hardwood floors, grey benchtop and panelled appliances.
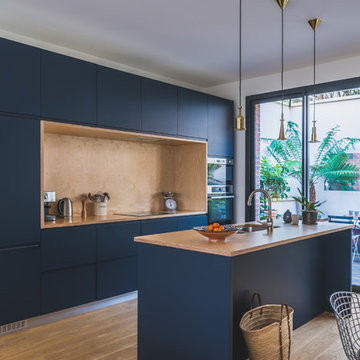
Studio Chevojon
Inspiration for a contemporary galley eat-in kitchen in Paris with a double-bowl sink, flat-panel cabinets, blue cabinets, wood benchtops, brown splashback, timber splashback, panelled appliances, medium hardwood floors, with island, brown floor and brown benchtop.
Inspiration for a contemporary galley eat-in kitchen in Paris with a double-bowl sink, flat-panel cabinets, blue cabinets, wood benchtops, brown splashback, timber splashback, panelled appliances, medium hardwood floors, with island, brown floor and brown benchtop.
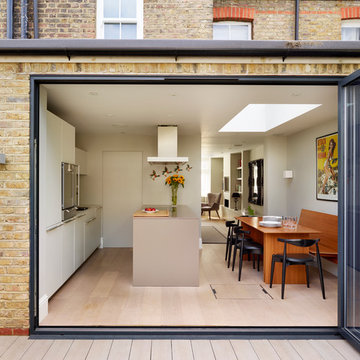
Inspiration for a modern galley eat-in kitchen in Cheshire with a double-bowl sink, flat-panel cabinets, white cabinets, panelled appliances, light hardwood floors and with island.
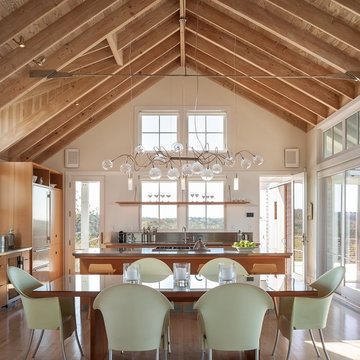
Design + Build by Aquidneck Properties :: 2013 AIA Rhode Island Honor Award :: Photo: Warren Jagger Photography
Design ideas for a beach style l-shaped eat-in kitchen in Providence with flat-panel cabinets, medium wood cabinets, metallic splashback and stainless steel appliances.
Design ideas for a beach style l-shaped eat-in kitchen in Providence with flat-panel cabinets, medium wood cabinets, metallic splashback and stainless steel appliances.
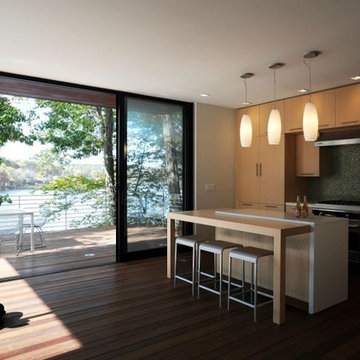
On the first floor, the kitchen and living area (with associate Luigi enjoying the sun) is again linked to a large deck through bi-parting glass doors. Ipe is a common choice for decks, but here, the material flows directly inside, at the same level and using the same details, so deck and interior feel like one large space. Note too that the deck railings, constructed using thin, galvanized steel members, allow the eye to travel right through to the view beyond.
On the first floor, the kitchen and living area (with associate Luigi enjoying the sun) is again linked to a large deck through bi-parting glass doors. Ipe is a common choice for decks, but here, the material flows directly inside, at the same level and using the same details, so deck and interior feel like one large space. Note too that the deck railings, constructed using thin, galvanized steel members, allow the eye to travel right through to the view beyond.
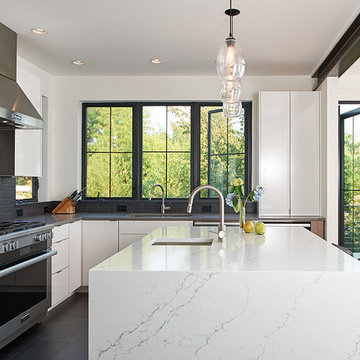
The new design brings in an abundance of natural light, a mix of modern and classic materials, and a touch of steel for a clean, contemporary feel.
Photo: Michael Cole
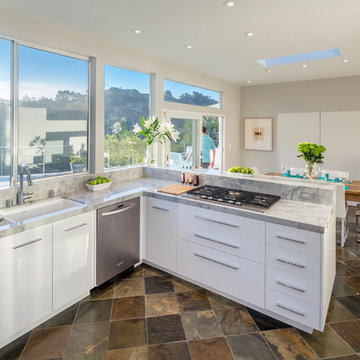
This is an example of a large contemporary u-shaped eat-in kitchen in Los Angeles with an undermount sink, flat-panel cabinets, white cabinets, stainless steel appliances, a peninsula, marble benchtops, window splashback and slate floors.
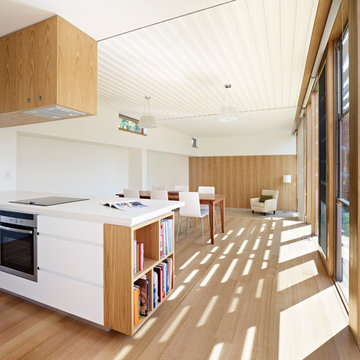
Rhiannon Slater Photographer
Photo of a modern eat-in kitchen in Melbourne with flat-panel cabinets.
Photo of a modern eat-in kitchen in Melbourne with flat-panel cabinets.
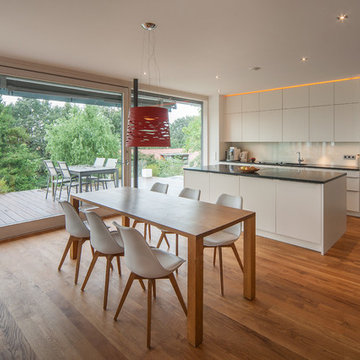
Design ideas for a large contemporary galley eat-in kitchen in Dresden with an undermount sink, flat-panel cabinets, white cabinets, white splashback, glass sheet splashback, medium hardwood floors, with island and panelled appliances.
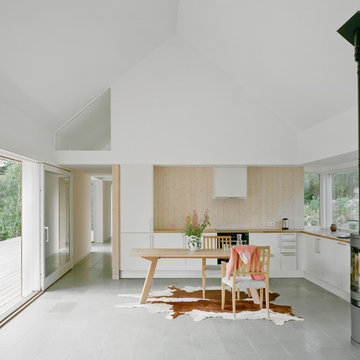
Mikael Olsson
Photo of a large scandinavian l-shaped eat-in kitchen in Stockholm with flat-panel cabinets, white cabinets, panelled appliances, a drop-in sink, wood benchtops, ceramic floors and no island.
Photo of a large scandinavian l-shaped eat-in kitchen in Stockholm with flat-panel cabinets, white cabinets, panelled appliances, a drop-in sink, wood benchtops, ceramic floors and no island.
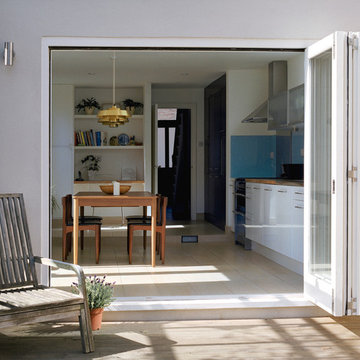
This is an example of a small contemporary single-wall eat-in kitchen in London with flat-panel cabinets, white cabinets, wood benchtops, blue splashback, stainless steel appliances and no island.
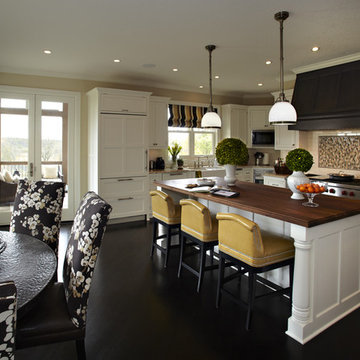
Large contemporary eat-in kitchen in Minneapolis with a farmhouse sink, recessed-panel cabinets, white cabinets, granite benchtops, white splashback, ceramic splashback, panelled appliances, dark hardwood floors and with island.
Eat-in Kitchen Design Ideas
1