Eat-in Kitchen with Zinc Benchtops Design Ideas
Refine by:
Budget
Sort by:Popular Today
1 - 20 of 198 photos
Item 1 of 3
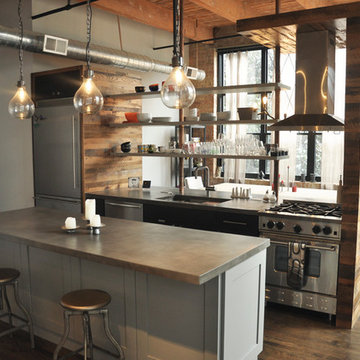
Design ideas for a mid-sized industrial single-wall eat-in kitchen in Chicago with an undermount sink, shaker cabinets, grey cabinets, zinc benchtops, stainless steel appliances, dark hardwood floors and with island.
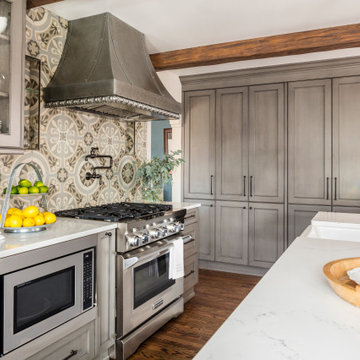
A fantastic Seattle Home remodel by Tenhulzen Construction - Painted by Tenhulzen Painting. Backsplash by European Stone & Tile - Design by Brooksvale Design
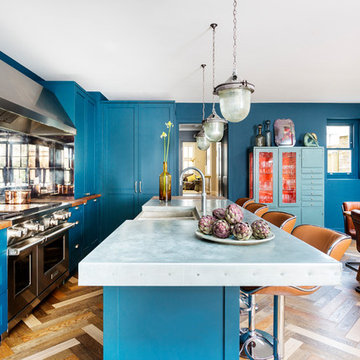
This is an example of a mid-sized eclectic l-shaped eat-in kitchen in London with a farmhouse sink, shaker cabinets, blue cabinets, zinc benchtops, mirror splashback, stainless steel appliances, with island, grey benchtop, medium hardwood floors and brown floor.
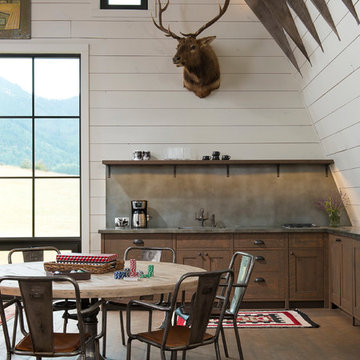
LongViews Studio
Design ideas for a large country single-wall eat-in kitchen in Other with an undermount sink, shaker cabinets, medium wood cabinets, zinc benchtops, grey splashback, panelled appliances, no island and dark hardwood floors.
Design ideas for a large country single-wall eat-in kitchen in Other with an undermount sink, shaker cabinets, medium wood cabinets, zinc benchtops, grey splashback, panelled appliances, no island and dark hardwood floors.
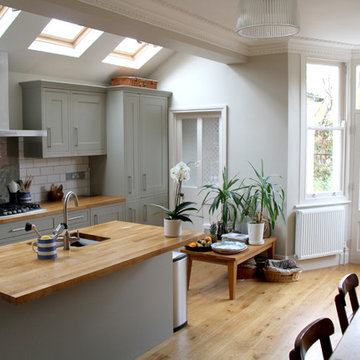
Opening up of existing rear addition with new side lean to extension. Steel beam supports all of structure above with no projecting piers.
Horrible 1970 windows and French doors to bay replaced with new double glazed sliding sash windows and French doors. New replica plaster cornice throughout.
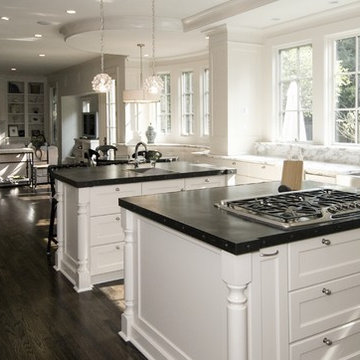
Mid-sized traditional u-shaped eat-in kitchen in Atlanta with a farmhouse sink, recessed-panel cabinets, white cabinets, zinc benchtops, white splashback, stone slab splashback, stainless steel appliances, dark hardwood floors, multiple islands and brown floor.
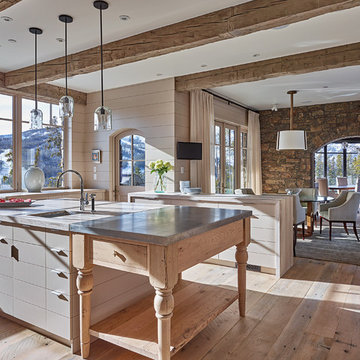
Large country u-shaped eat-in kitchen in Other with a farmhouse sink, flat-panel cabinets, grey cabinets, zinc benchtops, medium hardwood floors and with island.

This stunning coffee bar features a plumbed coffee maker that is plumbed directly into the water lin. In addition, the custom cabinetry was designed to fit perfectly around the artwork.
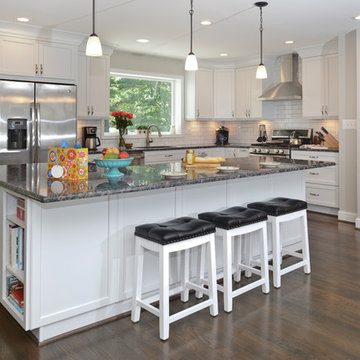
For this recently moved in military family, their old rambler home offered plenty of area for potential improvement. An entire new kitchen space was designed to create a greater feeling of family warmth.
It all started with gutting the old rundown kitchen. The kitchen space was cramped and disconnected from the rest of the main level. There was a large bearing wall separating the living room from the kitchen and the dining room.
A structure recessed beam was inserted into the attic space that enabled opening up of the entire main level. A large L-shaped island took over the wall placement giving a big work and storage space for the kitchen.
Installed wood flooring matched up with the remaining living space created a continuous seam-less main level.
By eliminating a side door and cutting through brick and block back wall, a large picture window was inserted to allow plenty of natural light into the kitchen.
Recessed and pendent lights also improved interior lighting.
By using offset cabinetry and a carefully selected granite slab to complement each other, a more soothing space was obtained to inspire cooking and entertaining. The fabulous new kitchen was completed with a new French door leading to the sun room.
This family is now very happy with the massive transformation, and are happy to join their new community.
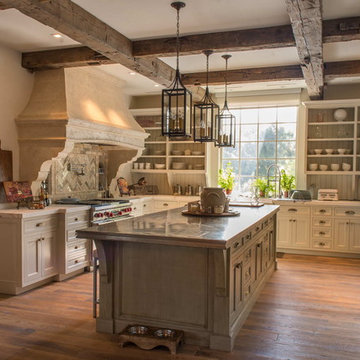
Heavily brushed, chemically aged, ripped edges and lots of character are the properties of this wide plank rustic Floor. We can produce this floor either on certified Lorraine French oak, Euro oak or American white oak. Engineered or solid can also be selected and the finish is completely oiled with a 5 year wear warranty.
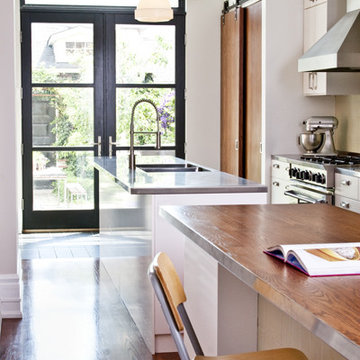
Photo of a mid-sized contemporary galley eat-in kitchen in Toronto with a double-bowl sink, flat-panel cabinets, white cabinets, zinc benchtops, stainless steel appliances, dark hardwood floors, multiple islands and glass sheet splashback.
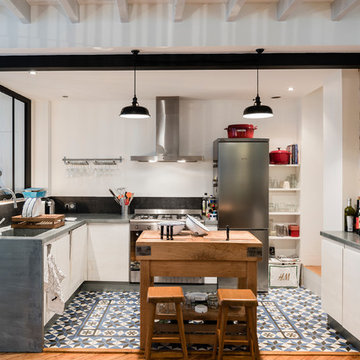
Stanislas Ledoux © 2015 Houzz
Design ideas for a mid-sized industrial u-shaped eat-in kitchen in Bordeaux with zinc benchtops, black splashback, stainless steel appliances, ceramic floors, an undermount sink, white cabinets and with island.
Design ideas for a mid-sized industrial u-shaped eat-in kitchen in Bordeaux with zinc benchtops, black splashback, stainless steel appliances, ceramic floors, an undermount sink, white cabinets and with island.
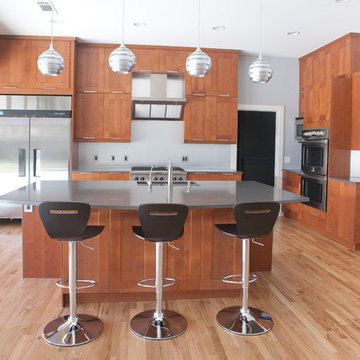
Sleek Ikea Kitchen, Oak Wood Floors, Ceazer Stone Tops
Photo of a large modern single-wall eat-in kitchen in Dallas with a double-bowl sink, shaker cabinets, medium wood cabinets, zinc benchtops, white splashback, stainless steel appliances, medium hardwood floors, with island and brown floor.
Photo of a large modern single-wall eat-in kitchen in Dallas with a double-bowl sink, shaker cabinets, medium wood cabinets, zinc benchtops, white splashback, stainless steel appliances, medium hardwood floors, with island and brown floor.
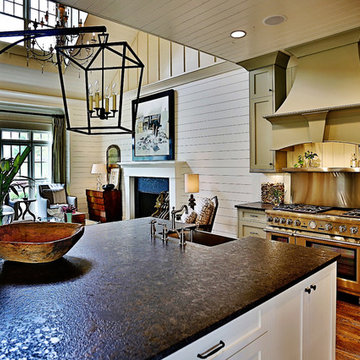
Inspiration for a large country l-shaped eat-in kitchen in Nashville with recessed-panel cabinets, white cabinets, with island, a farmhouse sink, zinc benchtops, stainless steel appliances and medium hardwood floors.

An expansive, custom kitchen perfect for cooking, eating, entertaining and managing an active family life. No detail was overlooked including the 14' zinc island, bespoke tile, and custom cabinets and light fixtures. Cherner molded plywood bar stools. The result: fresh and fabulous!
Photo Credit: Greg West
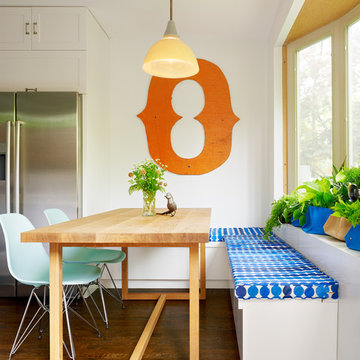
© Joe Fletcher Photography
Design ideas for a mid-sized contemporary eat-in kitchen in New York with shaker cabinets, white cabinets, stainless steel appliances, dark hardwood floors, an undermount sink, zinc benchtops and with island.
Design ideas for a mid-sized contemporary eat-in kitchen in New York with shaker cabinets, white cabinets, stainless steel appliances, dark hardwood floors, an undermount sink, zinc benchtops and with island.
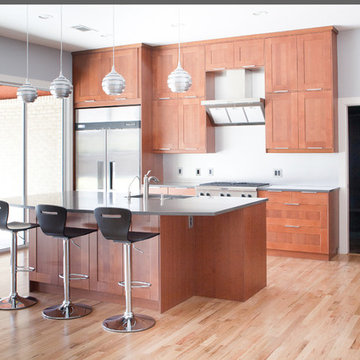
Modern Ikea Kitchen, Open Floorplan
Large modern single-wall eat-in kitchen in Dallas with stainless steel appliances, a double-bowl sink, shaker cabinets, medium wood cabinets, zinc benchtops, white splashback, medium hardwood floors, with island and brown floor.
Large modern single-wall eat-in kitchen in Dallas with stainless steel appliances, a double-bowl sink, shaker cabinets, medium wood cabinets, zinc benchtops, white splashback, medium hardwood floors, with island and brown floor.
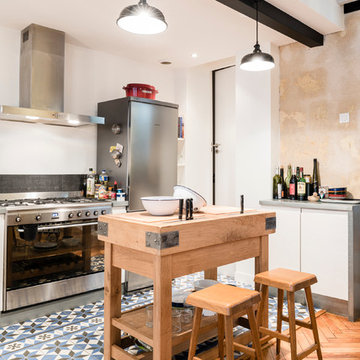
Stanislas Ledoux © 2015 Houzz
Photo of a mid-sized industrial galley eat-in kitchen in Bordeaux with zinc benchtops, black splashback, stainless steel appliances, ceramic floors, white cabinets and with island.
Photo of a mid-sized industrial galley eat-in kitchen in Bordeaux with zinc benchtops, black splashback, stainless steel appliances, ceramic floors, white cabinets and with island.

Photo of a small industrial u-shaped eat-in kitchen in Saint Petersburg with a single-bowl sink, flat-panel cabinets, dark wood cabinets, zinc benchtops, porcelain floors, grey floor and grey benchtop.
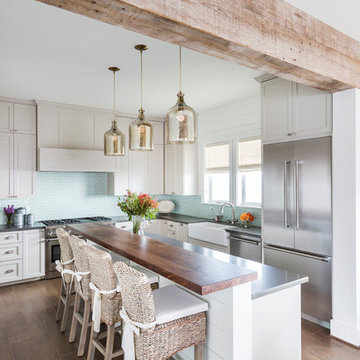
Photos by Julie Soefer
Photo of a beach style u-shaped eat-in kitchen in Houston with a double-bowl sink, raised-panel cabinets, white cabinets, zinc benchtops, blue splashback, ceramic splashback, stainless steel appliances, with island and dark hardwood floors.
Photo of a beach style u-shaped eat-in kitchen in Houston with a double-bowl sink, raised-panel cabinets, white cabinets, zinc benchtops, blue splashback, ceramic splashback, stainless steel appliances, with island and dark hardwood floors.
Eat-in Kitchen with Zinc Benchtops Design Ideas
1