Kitchen with Zinc Benchtops Design Ideas
Refine by:
Budget
Sort by:Popular Today
1 - 20 of 558 photos
Item 1 of 2
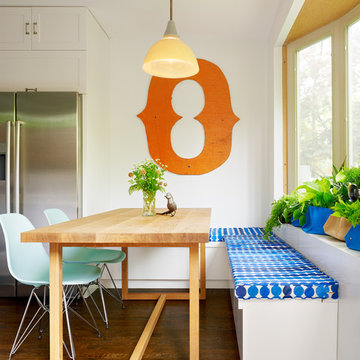
© Joe Fletcher Photography
Design ideas for a mid-sized contemporary eat-in kitchen in New York with shaker cabinets, white cabinets, stainless steel appliances, dark hardwood floors, an undermount sink, zinc benchtops and with island.
Design ideas for a mid-sized contemporary eat-in kitchen in New York with shaker cabinets, white cabinets, stainless steel appliances, dark hardwood floors, an undermount sink, zinc benchtops and with island.
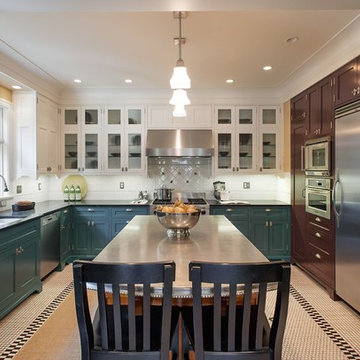
This kitchen was in a home dating from the early 20th century and located in the Mt. Baker neighborhood of Seattle. It is u-shaped with an island in the center topped with a zinc counter. Black and white tile was used on the floor in a tradition pattern with hexagon as the inset and a black and white border with a square mosaic around the perimeter framing the island. Cabinetry is inset traditional style with the hardware on the exterior. the base of each cabinet is framed with a footed detail. Base cabinet were painted with teal, upper cabinets are white and the full height cabinets are mahogany which is used throughout the residence. A tradition style faucet was used with the pull out attached. Cup pulls are used on the drawers and knobs have a back plate.
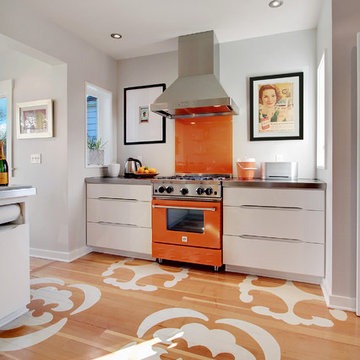
Oversize floor stencil used here to echo the oversize flower pattern used in the adjacent hall. Drawer faces are cut to mimic the openings on the salvaged pantry doors. Counters and backsplash are recycled chalkboards from Ballard High School fit with a stainless edge.
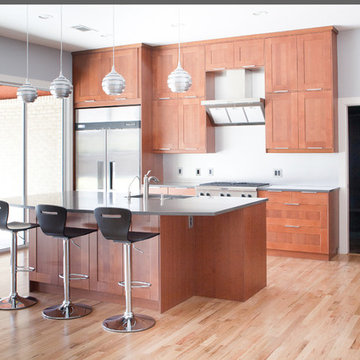
Modern Ikea Kitchen, Open Floorplan
Large modern single-wall eat-in kitchen in Dallas with stainless steel appliances, a double-bowl sink, shaker cabinets, medium wood cabinets, zinc benchtops, white splashback, medium hardwood floors, with island and brown floor.
Large modern single-wall eat-in kitchen in Dallas with stainless steel appliances, a double-bowl sink, shaker cabinets, medium wood cabinets, zinc benchtops, white splashback, medium hardwood floors, with island and brown floor.

The open plan kitchen with a central moveable island is the perfect place to socialise. With a mix of wooden and zinc worktops, the shaker kitchen in grey tones sits comfortably next to exposed brick works of the chimney breast. The original features of the restored cornicing and floorboards work well with the Smeg fridge and the vintage French dresser.

Small modern u-shaped separate kitchen in Austin with a drop-in sink, flat-panel cabinets, white cabinets, zinc benchtops, white splashback, stone tile splashback, panelled appliances, porcelain floors, with island, white floor and white benchtop.
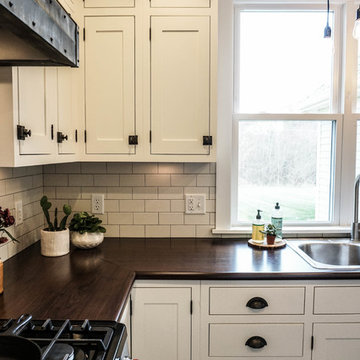
Photo of a small country u-shaped kitchen pantry in Columbus with a drop-in sink, shaker cabinets, white cabinets, white splashback, subway tile splashback, stainless steel appliances, dark hardwood floors, with island, brown floor and zinc benchtops.
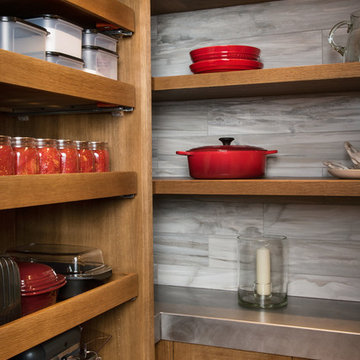
Ric Stovall
Photo of a mid-sized transitional u-shaped kitchen pantry in Denver with a farmhouse sink, shaker cabinets, medium wood cabinets, zinc benchtops, grey splashback, porcelain splashback, stainless steel appliances, medium hardwood floors, no island and brown floor.
Photo of a mid-sized transitional u-shaped kitchen pantry in Denver with a farmhouse sink, shaker cabinets, medium wood cabinets, zinc benchtops, grey splashback, porcelain splashback, stainless steel appliances, medium hardwood floors, no island and brown floor.
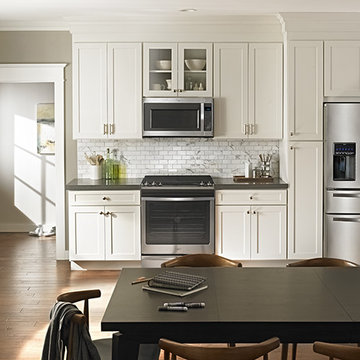
Photo of a large traditional l-shaped open plan kitchen in Orange County with an undermount sink, shaker cabinets, white cabinets, zinc benchtops, grey splashback, stone tile splashback, stainless steel appliances and dark hardwood floors.
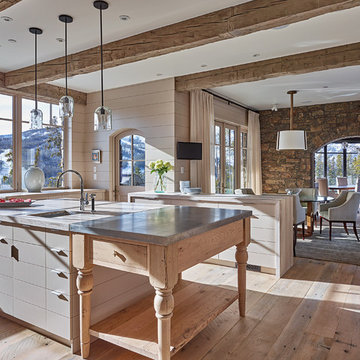
Large country u-shaped eat-in kitchen in Other with a farmhouse sink, flat-panel cabinets, grey cabinets, zinc benchtops, medium hardwood floors and with island.
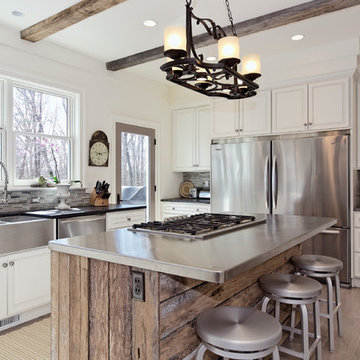
VA Home Pics
This is an example of a transitional u-shaped kitchen in Other with a farmhouse sink, raised-panel cabinets, white cabinets, grey splashback, matchstick tile splashback, stainless steel appliances and zinc benchtops.
This is an example of a transitional u-shaped kitchen in Other with a farmhouse sink, raised-panel cabinets, white cabinets, grey splashback, matchstick tile splashback, stainless steel appliances and zinc benchtops.

This stunning coffee bar features a plumbed coffee maker that is plumbed directly into the water lin. In addition, the custom cabinetry was designed to fit perfectly around the artwork.
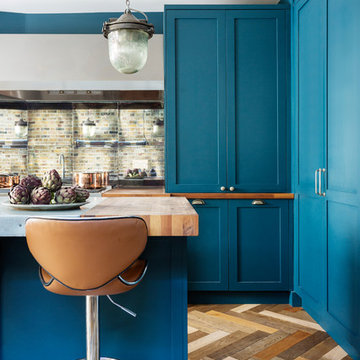
Design ideas for a mid-sized eclectic l-shaped open plan kitchen in London with a farmhouse sink, shaker cabinets, blue cabinets, zinc benchtops, mirror splashback, stainless steel appliances, dark hardwood floors, with island, multi-coloured floor and grey benchtop.
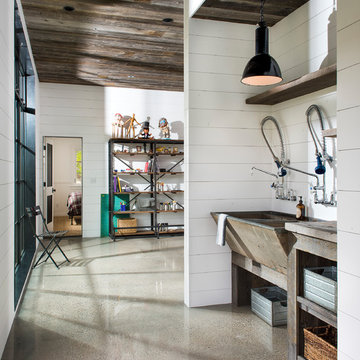
LongViews Studio
Small modern single-wall kitchen in Other with a double-bowl sink, open cabinets, distressed cabinets, zinc benchtops, white splashback, timber splashback, concrete floors, no island and grey floor.
Small modern single-wall kitchen in Other with a double-bowl sink, open cabinets, distressed cabinets, zinc benchtops, white splashback, timber splashback, concrete floors, no island and grey floor.
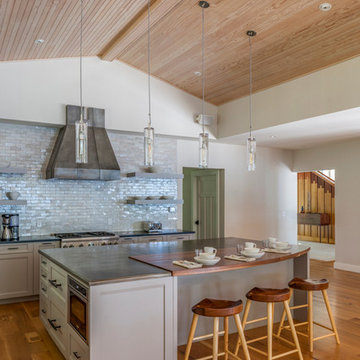
Photography by: Brian Vanden Brink
Photo of an expansive modern l-shaped open plan kitchen in Portland Maine with recessed-panel cabinets, grey cabinets, zinc benchtops, grey splashback, subway tile splashback, stainless steel appliances, medium hardwood floors and with island.
Photo of an expansive modern l-shaped open plan kitchen in Portland Maine with recessed-panel cabinets, grey cabinets, zinc benchtops, grey splashback, subway tile splashback, stainless steel appliances, medium hardwood floors and with island.
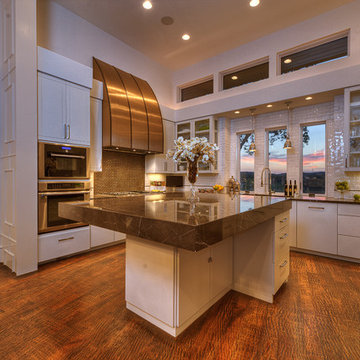
This Neo-prairie style home with its wide overhangs and well shaded bands of glass combines the openness of an island getaway with a “C – shaped” floor plan that gives the owners much needed privacy on a 78’ wide hillside lot. Photos by James Bruce and Merrick Ales.

The butler's pantry of the home features stainless steel appliances, a herringbone flooring and a subway tile back splash.
Inspiration for an expansive traditional l-shaped kitchen pantry in Baltimore with white cabinets, zinc benchtops, white splashback, subway tile splashback, stainless steel appliances, multi-coloured floor and timber.
Inspiration for an expansive traditional l-shaped kitchen pantry in Baltimore with white cabinets, zinc benchtops, white splashback, subway tile splashback, stainless steel appliances, multi-coloured floor and timber.

The open plan kitchen with a central moveable island is the perfect place to socialise. With a mix of wooden and zinc worktops, the shaker kitchen in grey tones sits comfortably next to exposed brick works of the chimney breast. The original features of the restored cornicing and floorboards work well with the Smeg fridge and the vintage French dresser.
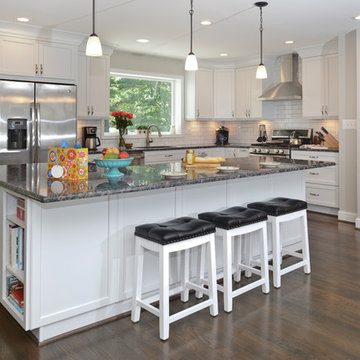
For this recently moved in military family, their old rambler home offered plenty of area for potential improvement. An entire new kitchen space was designed to create a greater feeling of family warmth.
It all started with gutting the old rundown kitchen. The kitchen space was cramped and disconnected from the rest of the main level. There was a large bearing wall separating the living room from the kitchen and the dining room.
A structure recessed beam was inserted into the attic space that enabled opening up of the entire main level. A large L-shaped island took over the wall placement giving a big work and storage space for the kitchen.
Installed wood flooring matched up with the remaining living space created a continuous seam-less main level.
By eliminating a side door and cutting through brick and block back wall, a large picture window was inserted to allow plenty of natural light into the kitchen.
Recessed and pendent lights also improved interior lighting.
By using offset cabinetry and a carefully selected granite slab to complement each other, a more soothing space was obtained to inspire cooking and entertaining. The fabulous new kitchen was completed with a new French door leading to the sun room.
This family is now very happy with the massive transformation, and are happy to join their new community.
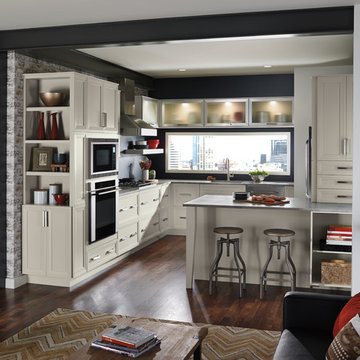
Design ideas for a small transitional u-shaped open plan kitchen in Toronto with recessed-panel cabinets, white cabinets, black splashback, stainless steel appliances, dark hardwood floors, an undermount sink, zinc benchtops and a peninsula.
Kitchen with Zinc Benchtops Design Ideas
1