Eat-in Kitchen with an Undermount Sink Design Ideas
Refine by:
Budget
Sort by:Popular Today
181 - 200 of 276,004 photos
Item 1 of 3
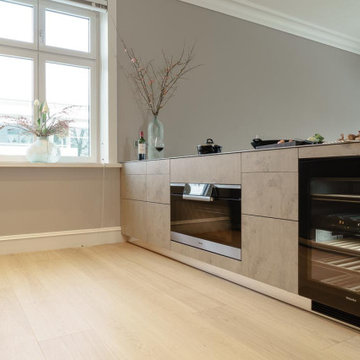
Hinter der Kochinsel tut sich viel Raum auf. Ein Backofen von 90 cm Breite und der Weinschrank komplettieren die hochwertige Geräteausstattung.
Large modern eat-in kitchen in Hamburg with flat-panel cabinets, stainless steel benchtops, light hardwood floors, a peninsula and an undermount sink.
Large modern eat-in kitchen in Hamburg with flat-panel cabinets, stainless steel benchtops, light hardwood floors, a peninsula and an undermount sink.
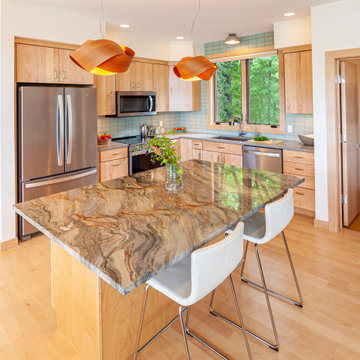
Mid-sized midcentury l-shaped eat-in kitchen in Detroit with an undermount sink, flat-panel cabinets, light wood cabinets, quartzite benchtops, green splashback, glass tile splashback, stainless steel appliances, light hardwood floors, with island, brown floor and grey benchtop.
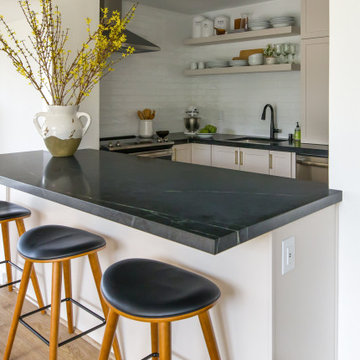
Small kitchen big on storage and luxury finishes.
When you’re limited on increasing a small kitchen’s footprint, it’s time to get creative. By lightening the space with bright, neutral colors and removing upper cabinetry — replacing them with open shelves — we created an open, bistro-inspired kitchen packed with prep space.
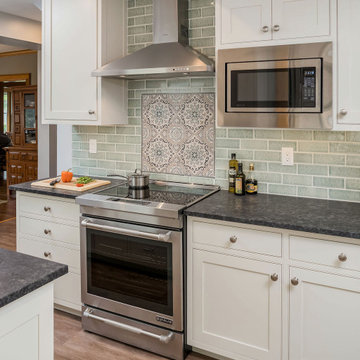
Photo of a small modern single-wall eat-in kitchen in Orange County with an undermount sink, recessed-panel cabinets, white cabinets, quartzite benchtops, white splashback, matchstick tile splashback, stainless steel appliances, dark hardwood floors, with island, brown floor and black benchtop.
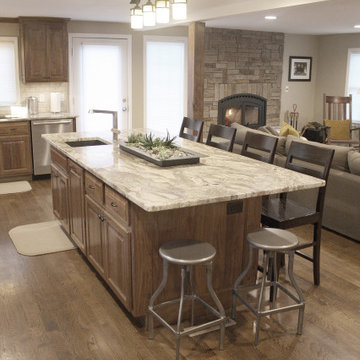
A 2-story 1,500 SF addition to a Prairie Village residence that included a new kitchen, living room, master bedroom, master bath, and full basement.
Photo of a mid-sized traditional l-shaped eat-in kitchen in Kansas City with an undermount sink, recessed-panel cabinets, brown cabinets, granite benchtops, beige splashback, ceramic splashback, stainless steel appliances, dark hardwood floors, with island, brown floor, beige benchtop and exposed beam.
Photo of a mid-sized traditional l-shaped eat-in kitchen in Kansas City with an undermount sink, recessed-panel cabinets, brown cabinets, granite benchtops, beige splashback, ceramic splashback, stainless steel appliances, dark hardwood floors, with island, brown floor, beige benchtop and exposed beam.
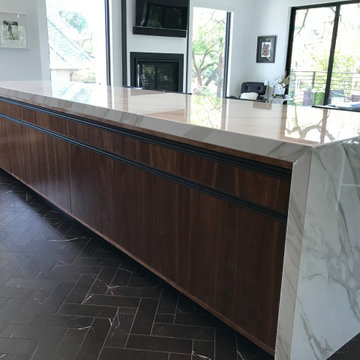
Modern 3 Island Kitchen with waterfall countertops. Walnut cabinets with contemporary hardware
Expansive modern u-shaped eat-in kitchen in Dallas with an undermount sink, flat-panel cabinets, medium wood cabinets, quartz benchtops, white splashback, engineered quartz splashback, stainless steel appliances, ceramic floors, multiple islands, black floor and white benchtop.
Expansive modern u-shaped eat-in kitchen in Dallas with an undermount sink, flat-panel cabinets, medium wood cabinets, quartz benchtops, white splashback, engineered quartz splashback, stainless steel appliances, ceramic floors, multiple islands, black floor and white benchtop.
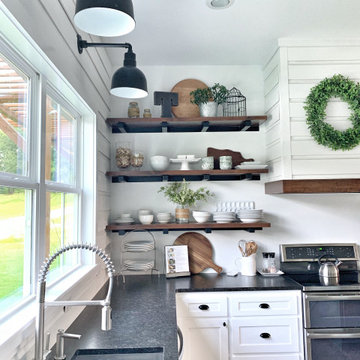
Inspiration for a large country u-shaped eat-in kitchen with an undermount sink, shaker cabinets, white cabinets, granite benchtops, yellow splashback, shiplap splashback, stainless steel appliances, vinyl floors, with island, grey floor and black benchtop.
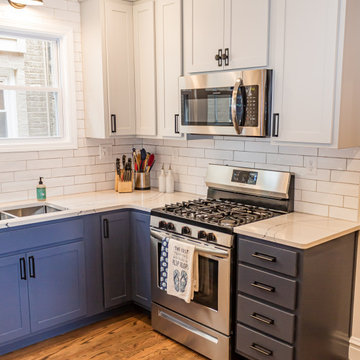
Design ideas for a small transitional u-shaped eat-in kitchen in St Louis with an undermount sink, shaker cabinets, blue cabinets, quartz benchtops, white splashback, subway tile splashback, stainless steel appliances, medium hardwood floors, brown floor and white benchtop.
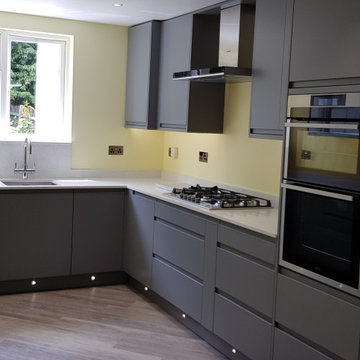
Design, plan, supply and install new kitchen. Works included taking the the room back to a complete shell condition. The original Edwardian structural timbers were treated for woodworm, acoustic insulation installed within the ceiling void, wall to the garden lined with thermal insulation. Radiator and position changed.
The original internal hinged door was converted to a sliding pocket door to save space and improve access.
All the original boiler pipework was exposed and interfered with the work surfaces, this has all been reconfigured and concealed to allow unhindered, clean lines around the work top area,
The room is long and narrow and the new wood plank flooring has been laid diagonally to visually widen the room.
Walls are painted in a two tone yellow which contrasts with the grey cabinetry, white worksurfaces and woodwork.
The Strada handleless cabinets are finished in matte dust grey and finished with a white quartz work surface and upstand
New celing, display and undercabinet and plinth lighting complete this bright, very functional and revived room.
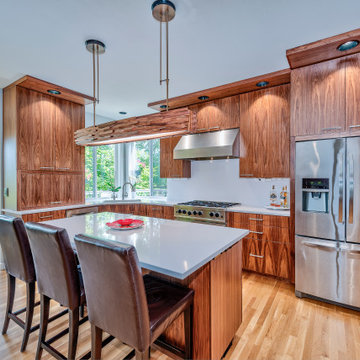
Custom designed kitchen light above the island. Hand crafted light and cabinetry with appliance garage and sliding drawers. Custom partitians in drawers for spices, pan lids, knives, etc...
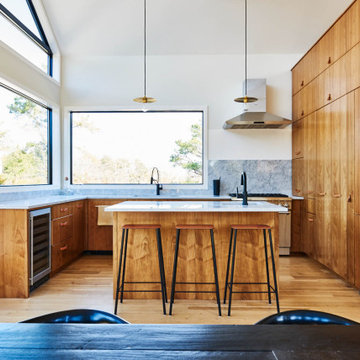
An elegant, eco-luxurious 4,400 square foot smart residence. Atelier 216 is a five bedroom, four and a half bath home complete with an eco-smart saline swimming pool, pool house, two car garage/carport, and smart home technology. Featuring 2,500 square feet of decking and 16 foot vaulted ceilings with salvaged pine barn beams.
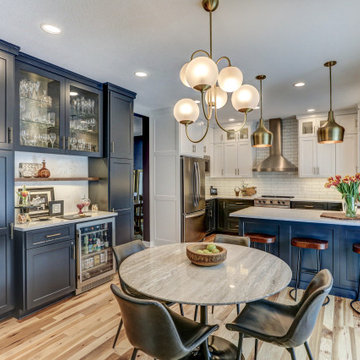
Photo of a mid-sized transitional u-shaped eat-in kitchen in Minneapolis with an undermount sink, recessed-panel cabinets, blue cabinets, quartz benchtops, white splashback, subway tile splashback, stainless steel appliances, light hardwood floors, a peninsula, brown floor and white benchtop.
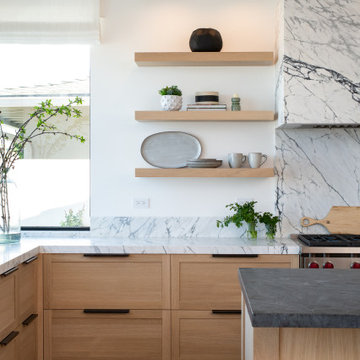
Design ideas for a mid-sized transitional u-shaped eat-in kitchen in Orange County with an undermount sink, recessed-panel cabinets, light wood cabinets, marble benchtops, white splashback, stone slab splashback, panelled appliances, light hardwood floors, with island, beige floor and white benchtop.
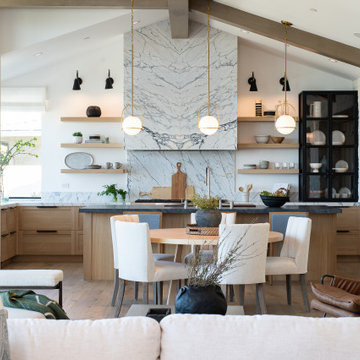
Design ideas for a mid-sized transitional u-shaped eat-in kitchen in Orange County with an undermount sink, recessed-panel cabinets, light wood cabinets, marble benchtops, white splashback, stone slab splashback, panelled appliances, light hardwood floors, with island, beige floor and white benchtop.
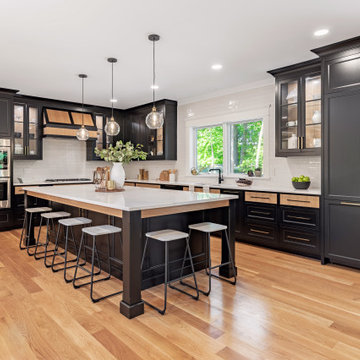
Transitional u-shaped eat-in kitchen in Boston with an undermount sink, shaker cabinets, black cabinets, white splashback, subway tile splashback, panelled appliances, medium hardwood floors, with island, blue floor and white benchtop.
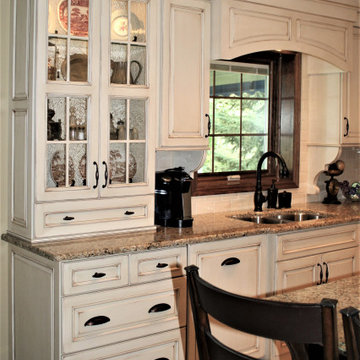
This sophisticated french country remodel added unbelievable charm to the homeowners large kitchen and dining space. With an off white perimeter and rich stained island the space feels elegant and well planned. Intricate details can be found throughout the kitchen, including glass inserts with mullion detail, corbels, large crown molding, decorative toe treatments, built-in wood hood, turned posts and contrasting hardware.
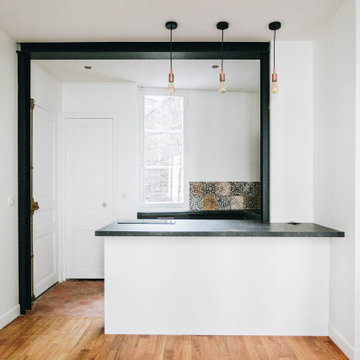
cuisine ouverte, dépose mur porteur, tomette, parquet, suspension, cuisine HOUDAN, robinetterie noir, poignée cuivré, brique de verre
Small contemporary l-shaped eat-in kitchen in Paris with an undermount sink, beaded inset cabinets, black cabinets, laminate benchtops, multi-coloured splashback, ceramic splashback, panelled appliances, cement tiles, with island, red floor and black benchtop.
Small contemporary l-shaped eat-in kitchen in Paris with an undermount sink, beaded inset cabinets, black cabinets, laminate benchtops, multi-coloured splashback, ceramic splashback, panelled appliances, cement tiles, with island, red floor and black benchtop.
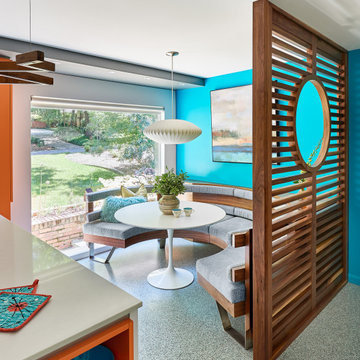
Large midcentury u-shaped eat-in kitchen in Charlotte with an undermount sink, flat-panel cabinets, medium wood cabinets, quartz benchtops, white splashback, engineered quartz splashback, white appliances, terrazzo floors, multi-coloured floor and white benchtop.
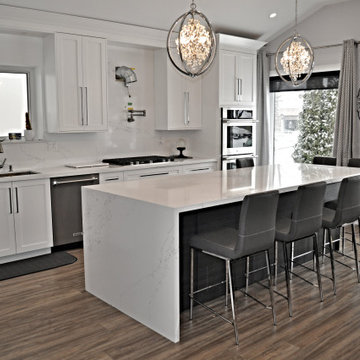
WHITE SHAKER PAINTED DOORS WITH MARBLE LOOKING QUARTZ COUNTERS AND BACKSPLASH. KITCHEN IS WITH VAULTED CEILING AND CROWN MOLDING.THERE IS A TYPICAL STAIRS BULKHEAD COVERED IN PANELS. EXTRA LONG CHROME HANDLES
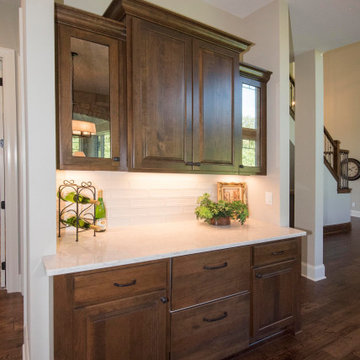
Serving station in dinette area
This is an example of a large transitional u-shaped eat-in kitchen in Milwaukee with an undermount sink, shaker cabinets, quartz benchtops, white splashback, ceramic splashback, stainless steel appliances, medium hardwood floors, with island, brown floor, white benchtop and brown cabinets.
This is an example of a large transitional u-shaped eat-in kitchen in Milwaukee with an undermount sink, shaker cabinets, quartz benchtops, white splashback, ceramic splashback, stainless steel appliances, medium hardwood floors, with island, brown floor, white benchtop and brown cabinets.
Eat-in Kitchen with an Undermount Sink Design Ideas
10