Eat-in Kitchen with Beige Benchtop Design Ideas
Refine by:
Budget
Sort by:Popular Today
21 - 40 of 17,641 photos
Item 1 of 3
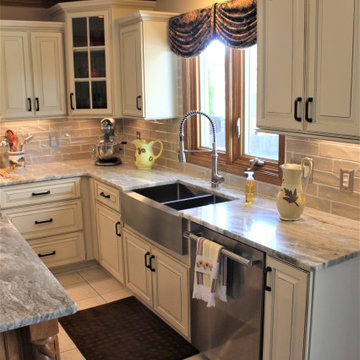
Manufacturer: Starmark
Style: Maple Ridgeville
Finish: (Perimeter & Powder Room) Ivory Cream w/ Chocolate Glaze; (Island/Hood) Butterscotch w/ Chocolate Glaze
Countertop: Solid Surface Unlimited – Fantasy Brown Quartzite
Sink: (Kitchen) Stainless Single-bowl/Under-mount Farm Sink; (Powder) Kohler Caxton Under-mount in Sandbar
Hardware: Hardware Resources – Ella Pulls in Oil Rubbed Bronze
Backsplash Tile: Virginia Tile – Marlow Glossy 3x12/3x6 in Earth
Designer: Devon Moore
Contractor: Larry Davis
Tile Installation: Sterling Tile (Mike Shumard)
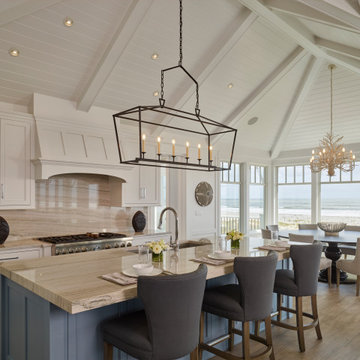
Large kitchen with island and vaulted ceiling.
This is an example of an expansive beach style eat-in kitchen in Philadelphia with recessed-panel cabinets, white cabinets, marble benchtops, beige splashback, marble splashback, stainless steel appliances, medium hardwood floors, with island, beige benchtop and vaulted.
This is an example of an expansive beach style eat-in kitchen in Philadelphia with recessed-panel cabinets, white cabinets, marble benchtops, beige splashback, marble splashback, stainless steel appliances, medium hardwood floors, with island, beige benchtop and vaulted.
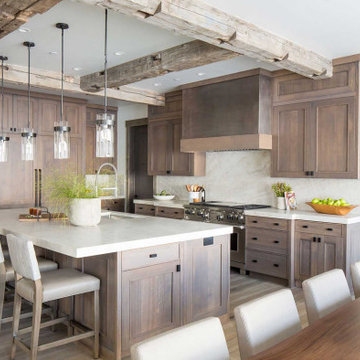
Inspiration for a country l-shaped eat-in kitchen in Jackson with quartzite benchtops, beige splashback, stone slab splashback, light hardwood floors, with island and beige benchtop.
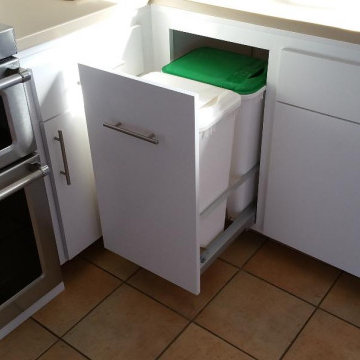
The lids effectively block odors from waste.
Design ideas for a small modern l-shaped eat-in kitchen in Other with an integrated sink, flat-panel cabinets, white cabinets, white splashback, subway tile splashback, stainless steel appliances, terra-cotta floors, a peninsula, brown floor and beige benchtop.
Design ideas for a small modern l-shaped eat-in kitchen in Other with an integrated sink, flat-panel cabinets, white cabinets, white splashback, subway tile splashback, stainless steel appliances, terra-cotta floors, a peninsula, brown floor and beige benchtop.
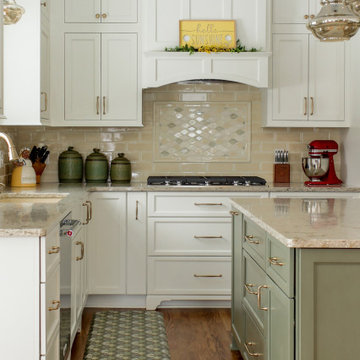
Photo of a mid-sized traditional u-shaped eat-in kitchen in Detroit with an undermount sink, flat-panel cabinets, green cabinets, quartz benchtops, beige splashback, porcelain splashback, stainless steel appliances, medium hardwood floors, with island, brown floor and beige benchtop.
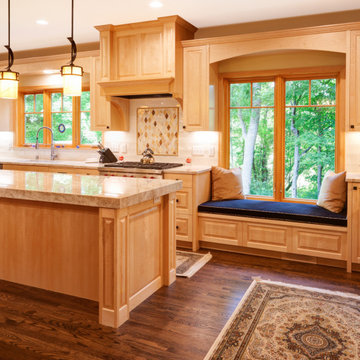
By retaining the original window, it helped keep the project within the budget and provide optimum light to the space. The window bench offers extra seating while entertaining or while taking a break with a cup of coffee. Exceptional craftsmanship is illustrated in the island, vent hood, custom cabinets and crown moulding.
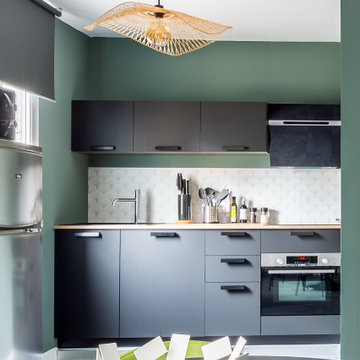
Pour ce projet le propriétaire m'a donné carte blanche pour la décoration. J
J'ai voulu faire de cet endroit un lieu où l'on se sent comme dans un cocon.
Je voulais que les occupants oublient qu'ils sont en ville, c'est pourquoi j'ai utilisé une peinture vert foncé pour les murs et matières naturelles.
J'ai choisi des produits de qualité, j'ai fait réalisé la table et les chaises par un fabricant français.
La cuisine a été réalisé par le menuisier avec qui je travaille.
Le papier peint est également de fabrication française.
Le mobilier a été acheté chez un commerçant local.
Le propriétaire est très content du résultat, il n'en revient pas du changement opéré.
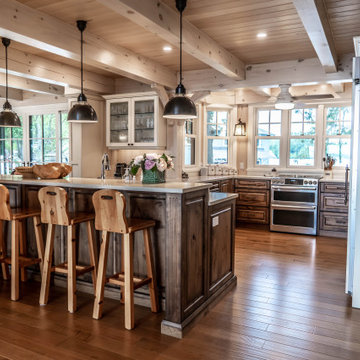
This absolutely stunning cottage kitchen will catch your eye from the moment you set foot in the front door. Situated on an island up in the Muskoka region, this cottage is bathed in natural light, cooled by soothing cross-breezes off the lake, and surrounded by greenery outside the windows covering almost every wall. The distressed and antiqued spanish cedar cabinets and island are complemented by white quartz countertops and a fridge and pantry finished with antiqued white panels. Ambient lighting, fresh flowers, and a set of classic, wooden stools add to the warmth and character of this fabulous hosting space - perfect for the beautiful family who lives there!⠀
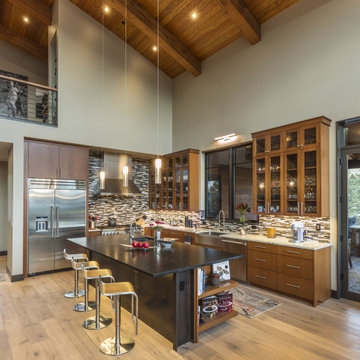
Contemporary l-shaped eat-in kitchen in Other with a farmhouse sink, glass-front cabinets, medium wood cabinets, multi-coloured splashback, matchstick tile splashback, stainless steel appliances, medium hardwood floors, with island, brown floor and beige benchtop.
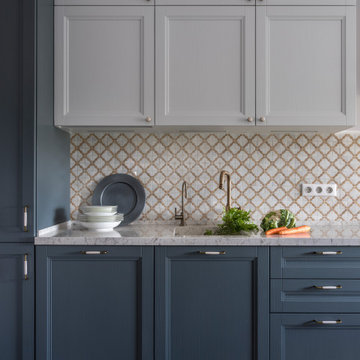
Кухня с зоной столовой
This is an example of a mid-sized transitional single-wall eat-in kitchen in Moscow with an undermount sink, raised-panel cabinets, grey cabinets, quartz benchtops, beige splashback, marble splashback, stainless steel appliances, ceramic floors, no island, brown floor and beige benchtop.
This is an example of a mid-sized transitional single-wall eat-in kitchen in Moscow with an undermount sink, raised-panel cabinets, grey cabinets, quartz benchtops, beige splashback, marble splashback, stainless steel appliances, ceramic floors, no island, brown floor and beige benchtop.
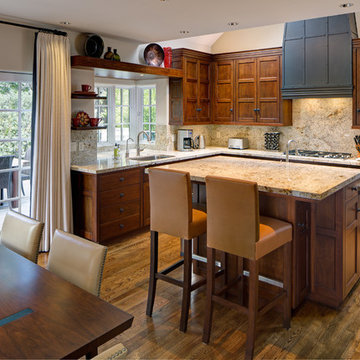
This is an example of a large transitional l-shaped eat-in kitchen in Other with an undermount sink, raised-panel cabinets, medium wood cabinets, granite benchtops, stone slab splashback, stainless steel appliances, medium hardwood floors, with island and beige benchtop.
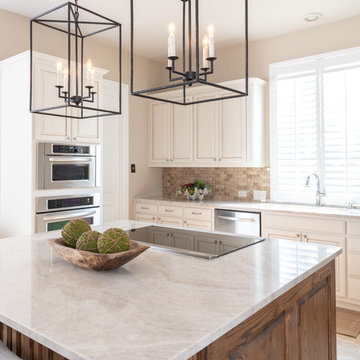
This lovely west Plano kitchen was updated to better serve the lovely family who lives there by removing the existing island (with raised bar) and replaced with custom built option. Quartzite countertops, marble splash and travertine floors create a neutral foundation. Transitional bold lighting over the island offers lots of great task lighting and style.
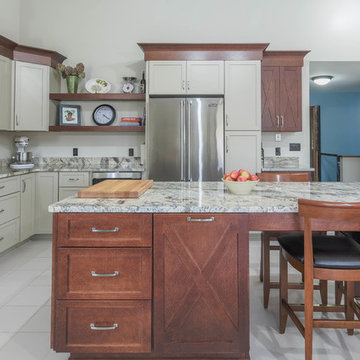
Large arts and crafts u-shaped eat-in kitchen in Detroit with an undermount sink, recessed-panel cabinets, white cabinets, quartz benchtops, beige splashback, stainless steel appliances, porcelain floors, with island, white floor and beige benchtop.
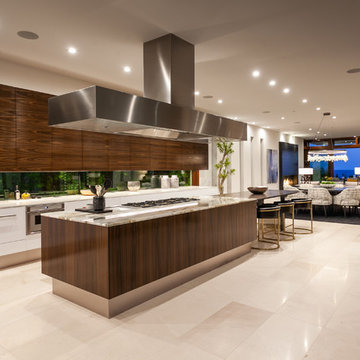
This warm contemporary residence embodies the comfort and allure of the coastal lifestyle.
This is an example of an expansive contemporary single-wall eat-in kitchen in Orange County with an undermount sink, flat-panel cabinets, medium wood cabinets, marble benchtops, stainless steel appliances, marble floors, with island, beige floor and beige benchtop.
This is an example of an expansive contemporary single-wall eat-in kitchen in Orange County with an undermount sink, flat-panel cabinets, medium wood cabinets, marble benchtops, stainless steel appliances, marble floors, with island, beige floor and beige benchtop.
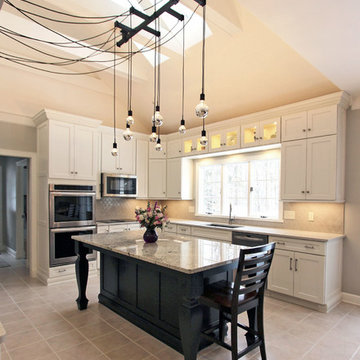
In this stunning kitchen, Medallion Park Place door with flat center panel in painted White Icing cabinets were installed on the perimeter. The cabinets on the island are Medallion Park Place doors with reversed raised panel in cherry wood with Onyx stain. The cabinets in the butler’s pantry were refaced with new Medallion Park Place door and drawer fronts were installed. Three seedy glass door cabinets with finished interiors were installed above the TV area and window. Corian Zodiaq Quartz in Neve color was installed on the perimeter and Bianco Mendola Granite was installed on the Island. The backsplash is Walker Zanger luxury 6th Avenue Julia mosaic collection in Fog Gloss for sink and range walls only. Moen Align Pull-Out Spray Faucet in Spot Resistant Stainless with a matching Soap Dispenser and Blanco Precis Silgranite Sink in Metallic Gray. Installed 5 Brio LED Disc Lights. Over the Island is SoCo Mini Canopy Light Fixture with 3 canopies and SoCo modern socket pendant in black. The chandelier is Rejuvenation Williamette 24” Fluted Glass with Oiled Rubbed Bronze finish.
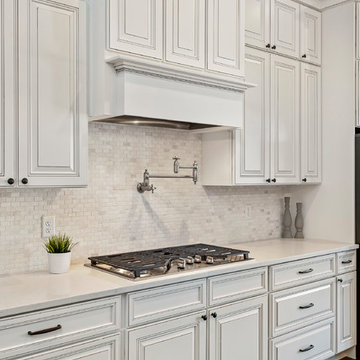
Large traditional l-shaped eat-in kitchen in Orlando with an undermount sink, raised-panel cabinets, white cabinets, marble benchtops, multi-coloured splashback, mosaic tile splashback, stainless steel appliances, medium hardwood floors, with island and beige benchtop.
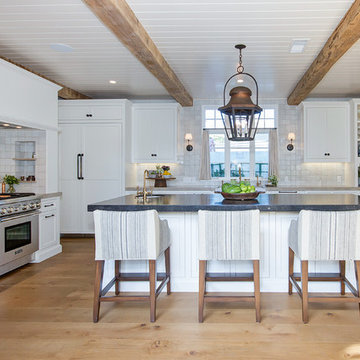
Contractor: Legacy CDM Inc. | Interior Designer: Kim Woods & Trish Bass | Photographer: Jola Photography
Inspiration for a large country l-shaped eat-in kitchen in Orange County with a farmhouse sink, shaker cabinets, white cabinets, quartzite benchtops, beige splashback, ceramic splashback, stainless steel appliances, light hardwood floors, with island, brown floor and beige benchtop.
Inspiration for a large country l-shaped eat-in kitchen in Orange County with a farmhouse sink, shaker cabinets, white cabinets, quartzite benchtops, beige splashback, ceramic splashback, stainless steel appliances, light hardwood floors, with island, brown floor and beige benchtop.
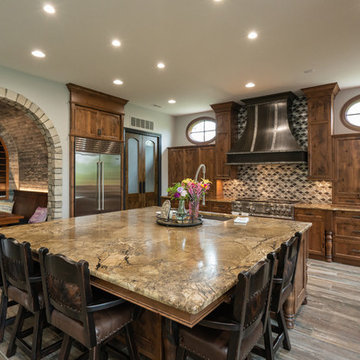
This is an example of a large traditional u-shaped eat-in kitchen in Detroit with an undermount sink, recessed-panel cabinets, stainless steel appliances, with island, grey floor, beige benchtop, dark wood cabinets, granite benchtops, multi-coloured splashback, mosaic tile splashback and dark hardwood floors.
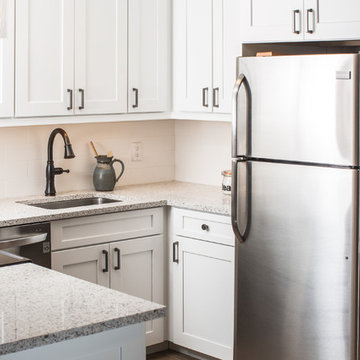
This kitchen remodel in Lakewood has undergone such an amazing transformation from a dark, dated space to bright and functional! We experienced many obstacles in this tight space but was able to design around the challenges to create a beautiful and functional space. The original design intent was to bring the cabinets all the way to the ceiling but found out this wasn’t an option as all the soffits had interior mechanical systems and couldn’t be reconfigured. One solution was to raise the soffits on the range and sink walls to gain an extra 6” of cabinet space and build out the soffit above the refrigerator to create a custom built-in look. This extension of the soffit created the perfect opportunity for a narrow pantry cabinet facing the dining room which adds much needed storage space. By painting the soffits the same color as the cabinets, we were able to install the crown trim on top of the soffit in lieu of the cabinets to create the illusion of taller cabinets and lengthening the ceiling height. We omitted the wall cabinet to the left of the range to create a more open space both visibly and functionally. This provided the opportunity to install an accent pendant over the open counter which has been lowered to maintain one counter height throughout for a seamless look. Decorative door panels give the perfect finishing touches on the cabinetry and truly convey a custom look. The cabinets were finished in Waypoint’s Shaker style in Linen color and were paired with Amrock’s stunning gunmetal finish hardware. The existing floor tile was replaced with Daltile’s Forest Park Maple wood-look plank which now extends into the dining room creating a natural separation of kitchen/dining space to the adjacent Family room. The warmth of the floor tile compliments the Linen cabinetry color and Gunmetal finishes throughout. This beautiful kitchen offers a beautiful and functional design solution and we are thrilled our client can love their personalized kitchen for many years to come!
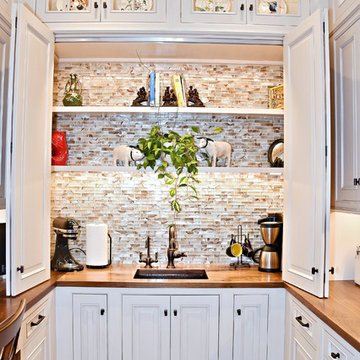
Location of Project: Pittsfield, Massachusetts
Type of Project: Kitchen
Style of Project: Traditional
Cabinetry: Wood-Mode
Wood: Maple
Finishes: Vintage Lace
Door: Georgetown Raised
Countertop: Taj Mahal Quartzite
Other Design Elements:
• Large custom hood with enkeboll corbels
• Double-sided glass door bar
• Hammered copper farm sink and bar sink
• Integrated 30” column Thermador refrigerator and dishwashers
Project Year: 2017
Eat-in Kitchen with Beige Benchtop Design Ideas
2