Eat-in Kitchen with Brick Splashback Design Ideas
Refine by:
Budget
Sort by:Popular Today
161 - 180 of 4,557 photos
Item 1 of 3
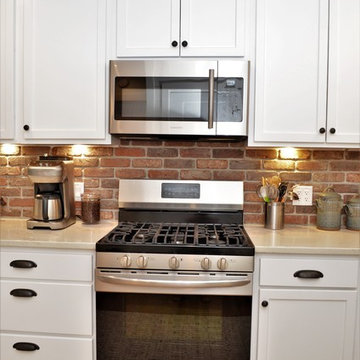
Cabinet Brand: Haas Lifestyle Collection
Wood Species: Maple
Cabinet Finish: White
Door Style: Hometown
Countertop: Hanstone Quartz, Eased edge, Serenity color
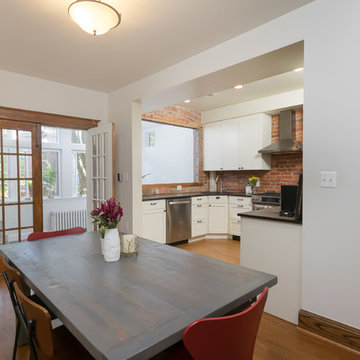
Design ideas for a mid-sized arts and crafts l-shaped eat-in kitchen in DC Metro with an undermount sink, shaker cabinets, white cabinets, red splashback, brick splashback, stainless steel appliances, medium hardwood floors, no island, brown floor and black benchtop.
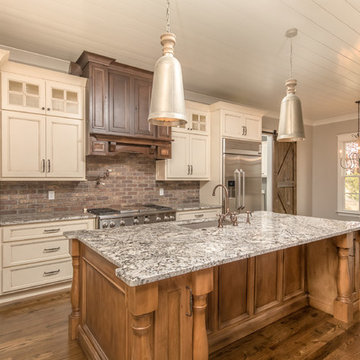
Photo of a mid-sized arts and crafts single-wall eat-in kitchen in Other with an undermount sink, recessed-panel cabinets, granite benchtops, red splashback, brick splashback, stainless steel appliances, dark hardwood floors, with island and beige cabinets.
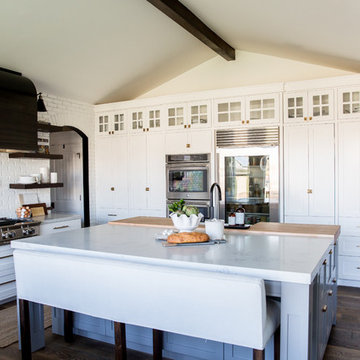
House of Jade Interiors. Lehi home kitchen remodel.
Mid-sized country l-shaped eat-in kitchen in Salt Lake City with a farmhouse sink, shaker cabinets, white cabinets, quartz benchtops, white splashback, brick splashback, stainless steel appliances, medium hardwood floors and with island.
Mid-sized country l-shaped eat-in kitchen in Salt Lake City with a farmhouse sink, shaker cabinets, white cabinets, quartz benchtops, white splashback, brick splashback, stainless steel appliances, medium hardwood floors and with island.
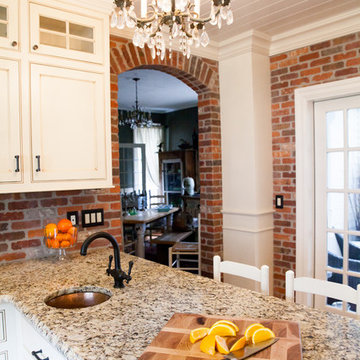
Zel, Inc.
This is an example of an expansive country u-shaped eat-in kitchen in New York with a farmhouse sink, white cabinets, granite benchtops, red splashback, stainless steel appliances, medium hardwood floors, no island, beaded inset cabinets and brick splashback.
This is an example of an expansive country u-shaped eat-in kitchen in New York with a farmhouse sink, white cabinets, granite benchtops, red splashback, stainless steel appliances, medium hardwood floors, no island, beaded inset cabinets and brick splashback.
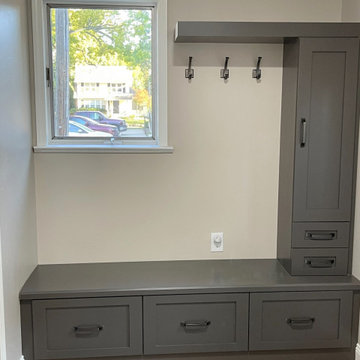
Cabinetry: Showplace EVO
Style: Pierce w/ Five Piece Drawer Headers
Finish: (Kitchen) White II; (Bench) Dark Greige; (Powder Room) Hale Navy
Countertop: Solid Surfaces Unlimited - (Kitchen) Arctic Frost Quartz; (Powder Room) Reflection
Sink/Faucets: (Customer’s Own) Ruvati Gunmetal Black Matte Stainless Apron Front Sink
Hardware: (Richelieu) Transitional Metal Pull – (Kitchen) Gun Metal; (Powder) Chrome
Tile: (Customer’s Own) Washed Brick Veneer
Designer: Devon Moore
Contractor: (Customer’s Own)

Mid-sized traditional single-wall eat-in kitchen in Denver with a farmhouse sink, flat-panel cabinets, light wood cabinets, granite benchtops, white splashback, brick splashback, black appliances, medium hardwood floors, with island, brown floor, white benchtop and exposed beam.

A corroded pipe in the 2nd floor bathroom was the original prompt to begin extensive updates on this 109 year old heritage home in Elbow Park. This craftsman home was build in 1912 and consisted of scattered design ideas that lacked continuity. In order to steward the original character and design of this home while creating effective new layouts, we found ourselves faced with extensive challenges including electrical upgrades, flooring height differences, and wall changes. This home now features a timeless kitchen, site finished oak hardwood through out, 2 updated bathrooms, and a staircase relocation to improve traffic flow. The opportunity to repurpose exterior brick that was salvaged during a 1960 addition to the home provided charming new backsplash in the kitchen and walk in pantry.
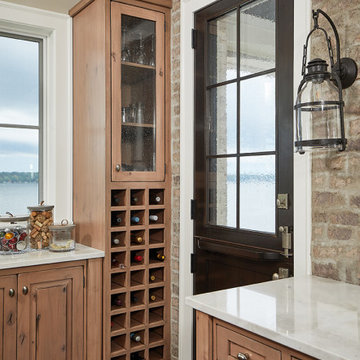
Design ideas for a large industrial u-shaped eat-in kitchen in Grand Rapids with a farmhouse sink, raised-panel cabinets, light wood cabinets, granite benchtops, brick splashback, panelled appliances, medium hardwood floors, with island and white benchtop.
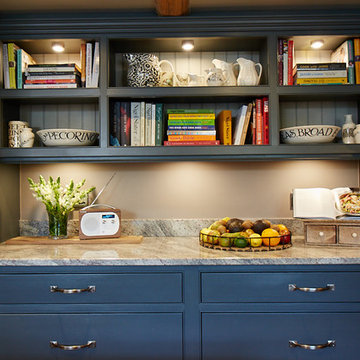
Photo Credits: Sean Knott
Design ideas for a mid-sized country u-shaped eat-in kitchen in Other with a farmhouse sink, beaded inset cabinets, blue cabinets, granite benchtops, brick splashback, coloured appliances, dark hardwood floors, no island, brown floor and beige benchtop.
Design ideas for a mid-sized country u-shaped eat-in kitchen in Other with a farmhouse sink, beaded inset cabinets, blue cabinets, granite benchtops, brick splashback, coloured appliances, dark hardwood floors, no island, brown floor and beige benchtop.
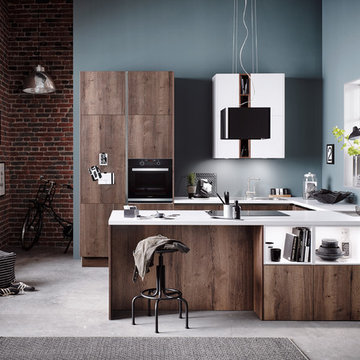
This is an example of a large industrial u-shaped eat-in kitchen in Dresden with flat-panel cabinets, brown cabinets, wood benchtops, blue splashback, brick splashback, stainless steel appliances, dark hardwood floors, a peninsula, brown floor and an integrated sink.
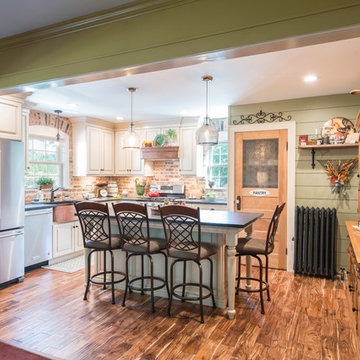
Inspiration for a mid-sized country l-shaped eat-in kitchen in New York with a farmhouse sink, raised-panel cabinets, beige cabinets, granite benchtops, brown splashback, brick splashback, stainless steel appliances, dark hardwood floors, with island and brown floor.
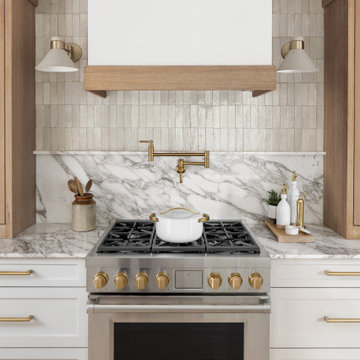
Chef style kitchen with beautiful layers of marble, zellige tile and brass accents. white oak finishes the hood and mixes well with upper cabinets that run from countertop to ceiling.
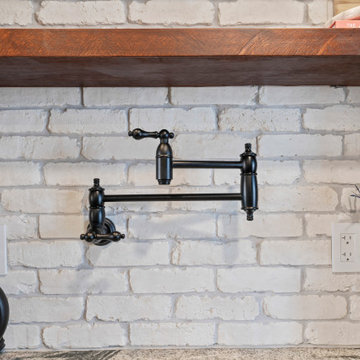
This is one of our favorite kitchen projects! We started by deleting two walls and a closet, followed by framing in the new eight foot window and walk-in pantry. We stretched the existing kitchen across the entire room, and built a huge nine foot island with a gas range and custom hood. New cabinets, appliances, elm flooring, custom woodwork, all finished off with a beautiful rustic white brick.
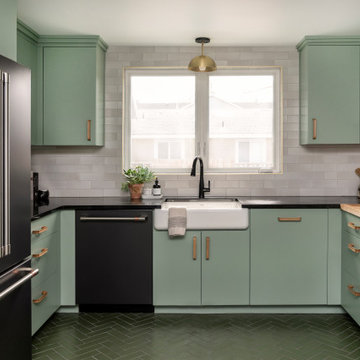
Step into greener pastures with your kitchen design by using our luscious green brick in a herringbone pattern on the floor.
DESIGN
Pepper Design Co.
PHOTOS
Allison Corona
Tile Shown: Brick in Custom Green, try Cascade for a similar look.
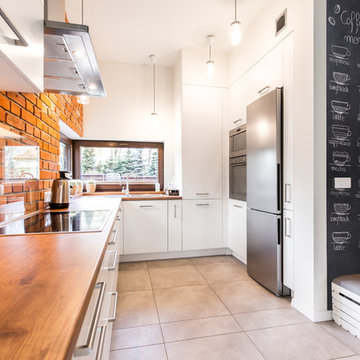
This spacious and stylish kitchen has white flat panel laminate cabinets that are complimented with a red brick backsplash, along with a gorgeous wooden wheat countertop. Matching porcelain tile has been laid down for the flooring and a very cool and unique chalk accent wall was added for kicks.
NS Designs, Pasadena, CA
http://nsdesignsonline.com
626-491-9411
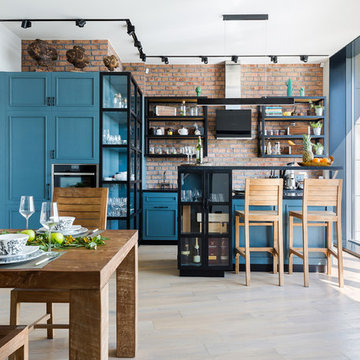
фотографы: Анна Черышева и Екатерина Титенко
This is an example of a large industrial l-shaped eat-in kitchen in Saint Petersburg with an undermount sink, recessed-panel cabinets, solid surface benchtops, red splashback, brick splashback, panelled appliances, with island, beige floor, black benchtop, turquoise cabinets and light hardwood floors.
This is an example of a large industrial l-shaped eat-in kitchen in Saint Petersburg with an undermount sink, recessed-panel cabinets, solid surface benchtops, red splashback, brick splashback, panelled appliances, with island, beige floor, black benchtop, turquoise cabinets and light hardwood floors.
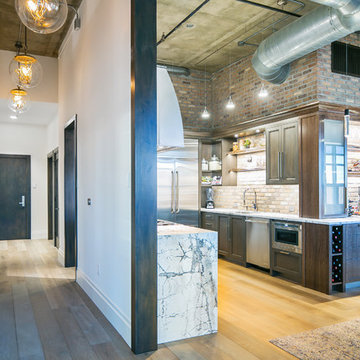
Entering this downtown Denver loft,
you get a pretty amazing first impression!
Without showing you the before photos of this condo, it’s hard to imagine the transformation that took place in just 6 short months.
The client wanted a hip, modern vibe to her new home and reached out to San Diego Interior Designer, Rebecca Robeson. Rebecca had a vision for what could be... Rebecca created a 3D model to convey the possibilities and they were off to the races.
The design races that is.
Rebecca’s 3D model captured the heart of her new client and the project took off.
With only 6 short months to completely gut and transform the space, it was essential Robeson Design connect with the right people in Denver. Rebecca searched HOUZZ for Denver General Contractors.
Ryan Coats of Earthwood Custom Remodeling lead a team of highly qualified sub-contractors throughout the project and over the finish line. 8" wide hardwood planks of white oak replaced low quality wood floors, 6'8" French doors were upgraded to 8' solid wood and frosted glass doors, used brick veneer and barn wood walls were added as well as new lighting throughout. The outdated Kitchen was gutted along with Bathrooms and new 8" baseboards were installed. All new tile walls and backsplashes as well as intricate tile flooring patterns were brought in while every countertop was updated and replaced. All new plumbing and appliances were included as well as hardware and fixtures. Closet systems were designed by Robeson Design and executed to perfection. State of the art sound system, entertainment package and smart home technology was integrated by Ryan Coats and his team.
Exquisite Kitchen Design, (Denver Colorado) headed up the custom cabinetry throughout the home including the Kitchen, Lounge feature wall, Bathroom vanities and the Living Room entertainment piece boasting a 9' slab of Fumed White Oak with a live edge. Paul Anderson of EKD worked closely with the team at Robeson Design on Rebecca's vision to insure every detail was built to perfection.
The project was completed on time and the homeowner is thrilled...
Earthwood Custom Remodeling, Inc.
Exquisite Kitchen Design
Rocky Mountain Hardware
Tech Lighting - Black Whale Lighting
Photos by Ryan Garvin Photography
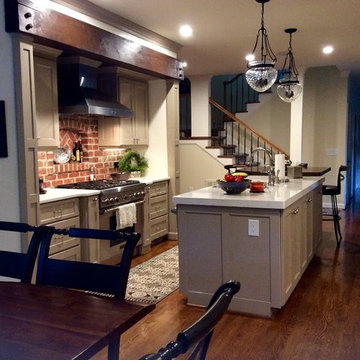
This is an example of a mid-sized transitional galley eat-in kitchen in Raleigh with an undermount sink, shaker cabinets, beige cabinets, quartz benchtops, red splashback, brick splashback, stainless steel appliances, dark hardwood floors and with island.

Cabinetry: Out with the old and in with the new! We installed brand-new cabinets to revitalize the kitchen's storage and aesthetics. The upper cabinets were replaced with taller 36" or 42" ones, elegantly enhancing the room's vertical space while preserving its original design integrity. The addition of lower cabinet drawers maximized convenience and accessibility.
Countertops: The existing dark granite countertops spanning 67 square feet were replaced with stunning Quartz surfaces. This upgrade not only refreshed the kitchen's appearance but also elevated its durability and ease of maintenance.
Flooring: To modernize the flooring, we incorporated Luxury Vinyl Tile (LVT) over the existing 550 square feet of tile. This transformation brought contemporary elegance while preserving the integrity of the space.
Eat-in Kitchen with Brick Splashback Design Ideas
9